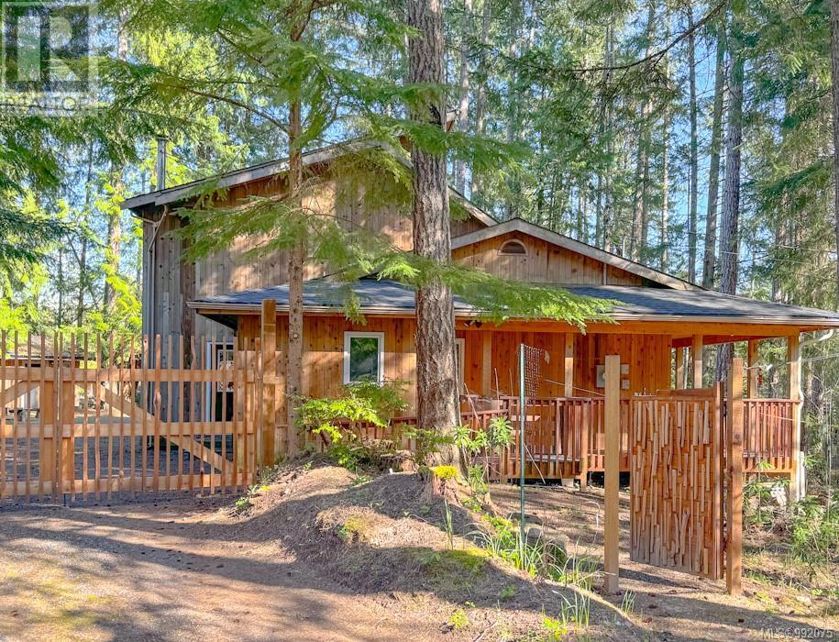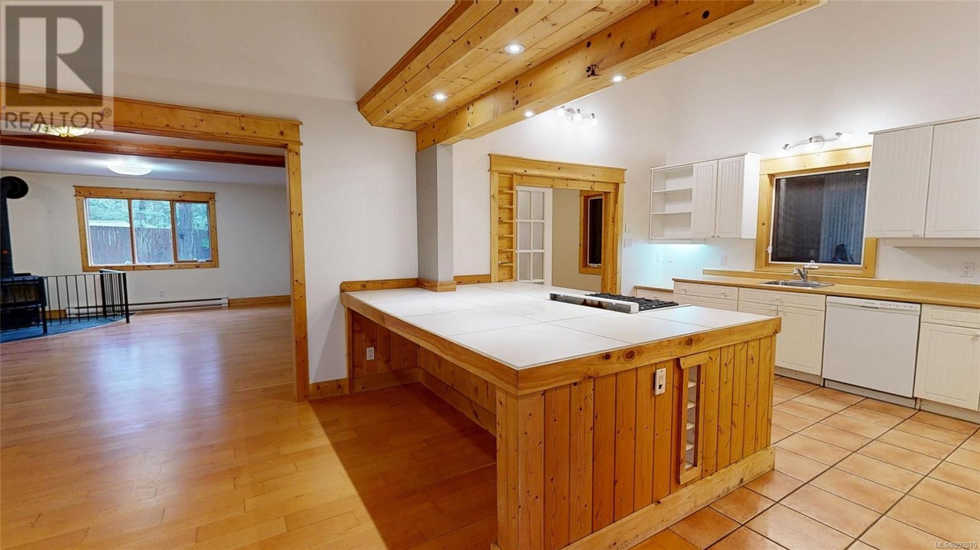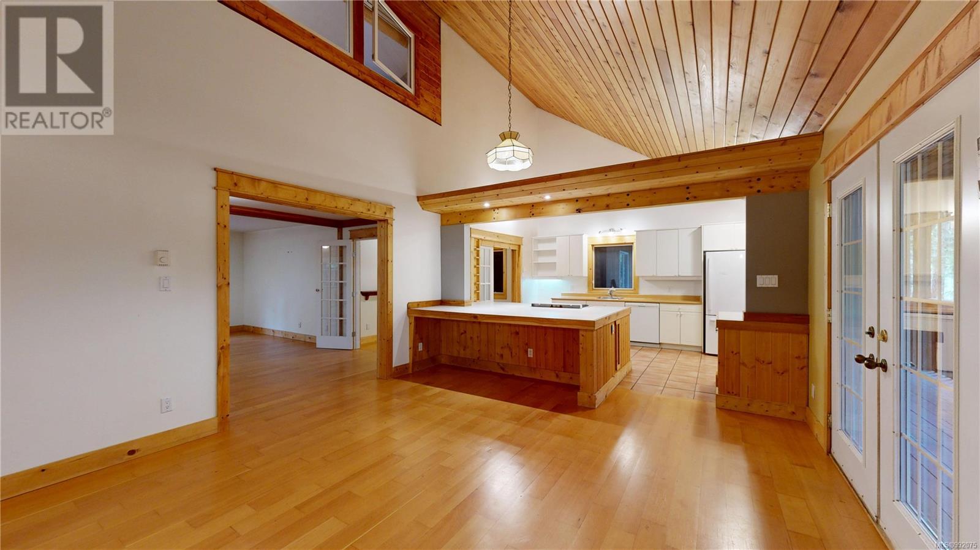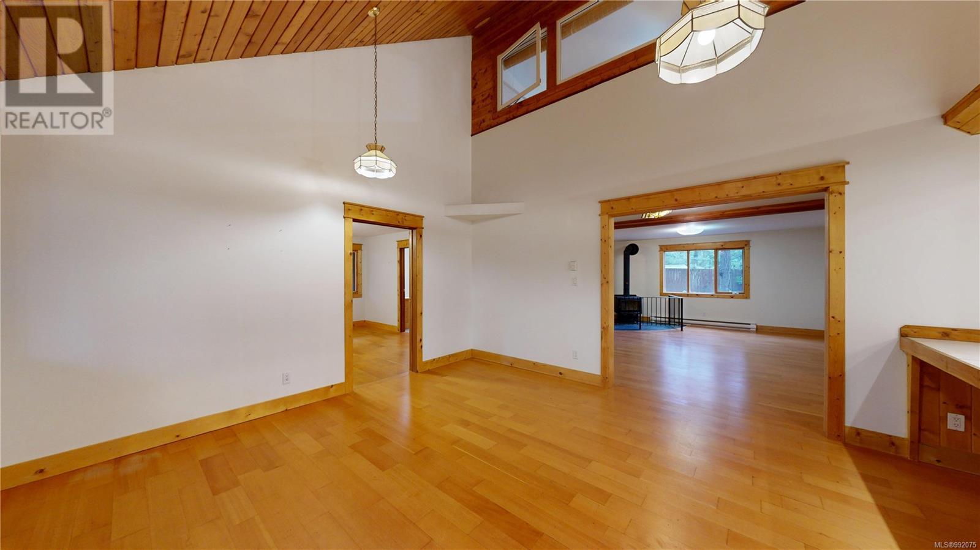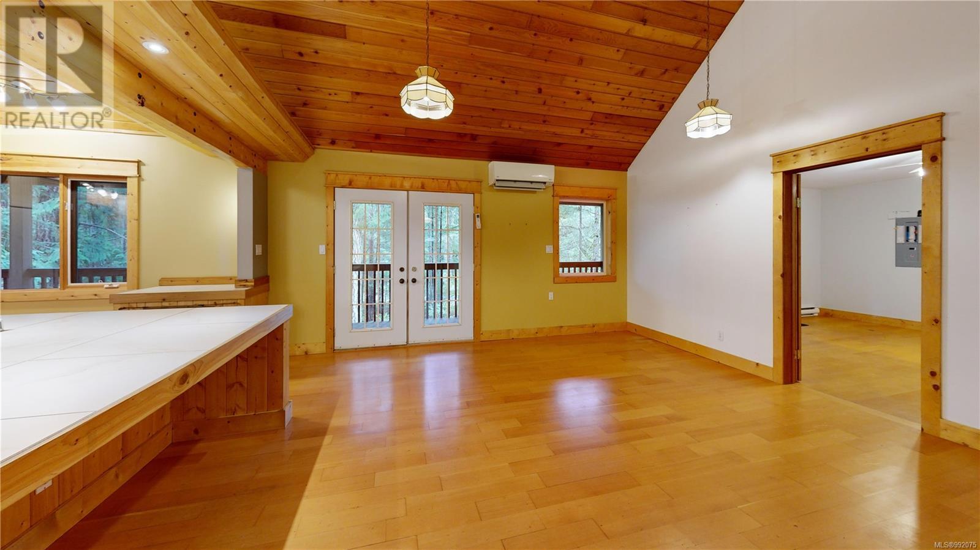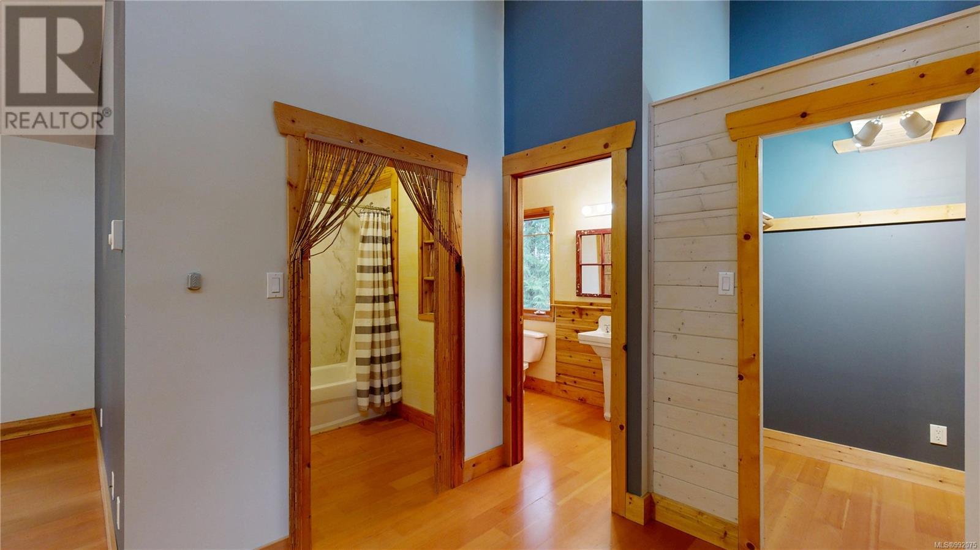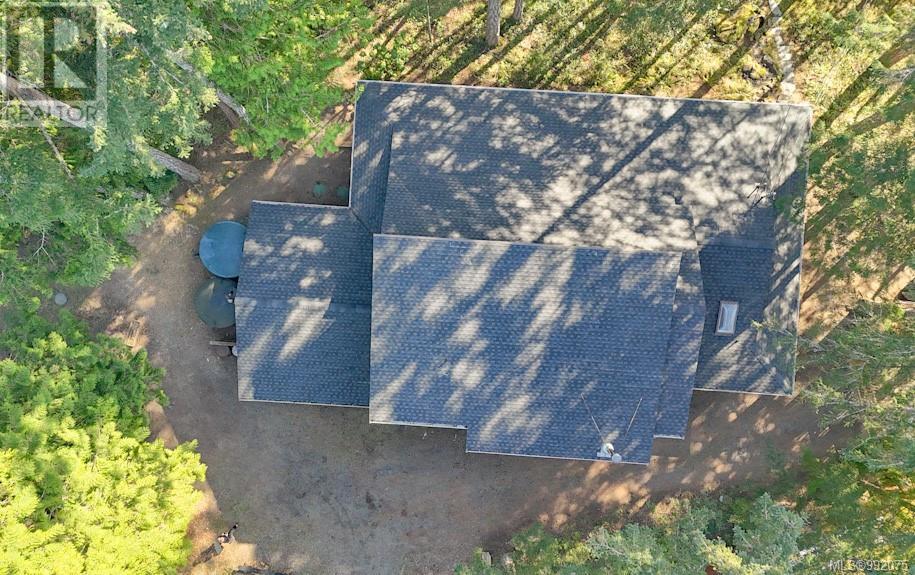2 Bedroom
3 Bathroom
2,376 ft2
Fireplace
Air Conditioned
Baseboard Heaters, Heat Pump
$729,900
Set on a private 0.46-acre lot, this charming Gulf Island home offers 2 bedrooms, 3 bathrooms, and a brand-new roof. The open-style wheelchair accessible main level features wood floors, cathedral wood ceilings, a spacious kitchen with ample counter space and propane stove, and French doors from both the dining area and bedroom leading to a covered deck. Stay cozy with the woodstove or enjoy the convenience of a heat pump. Upstairs offers a generous bedroom with wood floors, walk-in closet, and a full bathroom—ideal as a private retreat or guest space. Enjoy outdoor living with a walkaround covered deck on two sides of the home. Additional features include an attached garage, a small powered studio with wood floors, 200 AMP service, and water supplied by a well and two cisterns with UV light and filters and a waterfall with pond. A thoughtfully designed home in a covenient location.Gabriola is just a 25-minute ferry ride from Nanaimo. All information to be verified if deemed important. (id:46156)
Property Details
|
MLS® Number
|
992075 |
|
Property Type
|
Single Family |
|
Neigbourhood
|
Gabriola Island |
|
Features
|
Central Location, Level Lot, Other |
|
Parking Space Total
|
5 |
|
Structure
|
Shed |
Building
|
Bathroom Total
|
3 |
|
Bedrooms Total
|
2 |
|
Constructed Date
|
1996 |
|
Cooling Type
|
Air Conditioned |
|
Fireplace Present
|
Yes |
|
Fireplace Total
|
1 |
|
Heating Fuel
|
Electric, Wood |
|
Heating Type
|
Baseboard Heaters, Heat Pump |
|
Size Interior
|
2,376 Ft2 |
|
Total Finished Area
|
2103 Sqft |
|
Type
|
House |
Land
|
Access Type
|
Road Access |
|
Acreage
|
No |
|
Size Irregular
|
20038 |
|
Size Total
|
20038 Sqft |
|
Size Total Text
|
20038 Sqft |
|
Zoning Type
|
Residential |
Rooms
| Level |
Type |
Length |
Width |
Dimensions |
|
Second Level |
Bathroom |
|
|
4-Piece |
|
Second Level |
Bedroom |
20 ft |
17 ft |
20 ft x 17 ft |
|
Main Level |
Other |
7 ft |
|
7 ft x Measurements not available |
|
Main Level |
Bathroom |
|
|
2-Piece |
|
Main Level |
Laundry Room |
8 ft |
|
8 ft x Measurements not available |
|
Main Level |
Ensuite |
|
|
4-Piece |
|
Main Level |
Primary Bedroom |
|
16 ft |
Measurements not available x 16 ft |
|
Main Level |
Kitchen |
|
11 ft |
Measurements not available x 11 ft |
|
Main Level |
Dining Room |
|
17 ft |
Measurements not available x 17 ft |
|
Main Level |
Living Room |
20 ft |
17 ft |
20 ft x 17 ft |
|
Main Level |
Entrance |
4 ft |
|
4 ft x Measurements not available |
|
Other |
Studio |
11 ft |
7 ft |
11 ft x 7 ft |
https://www.realtor.ca/real-estate/28218556/1024-dirksen-rd-gabriola-island-gabriola-island


