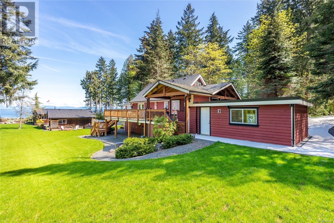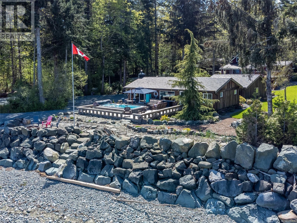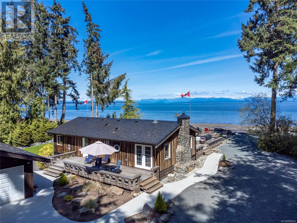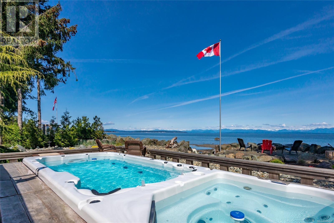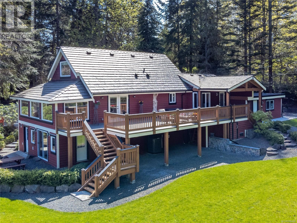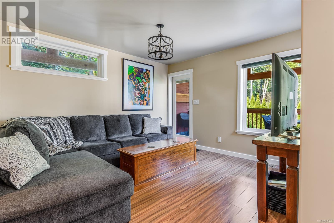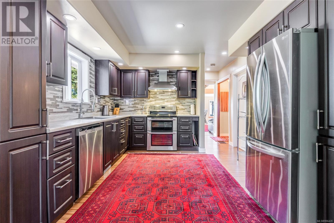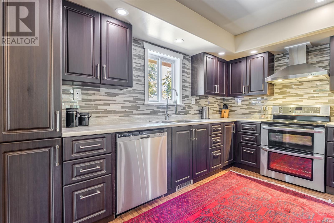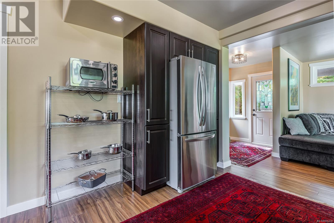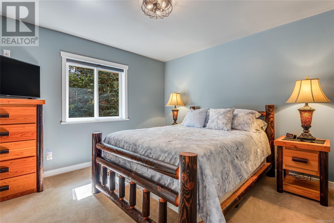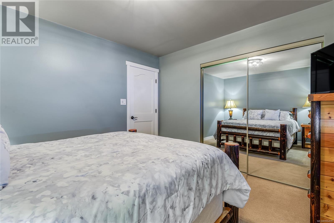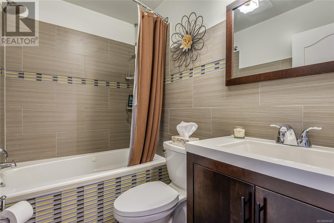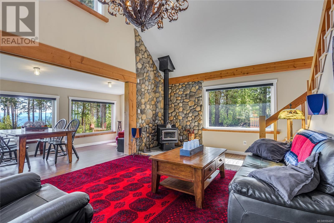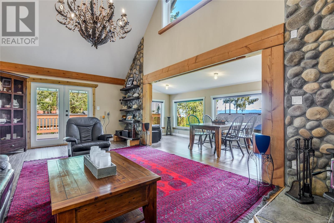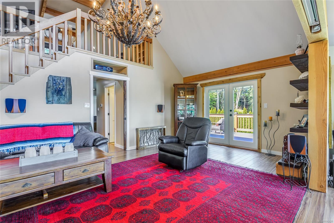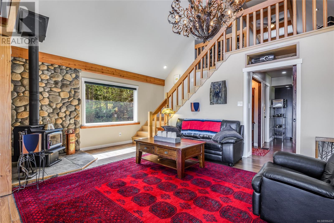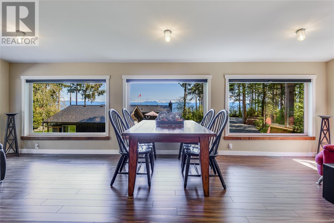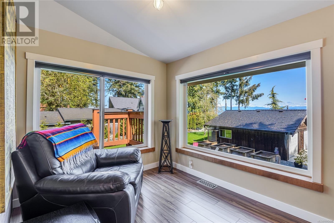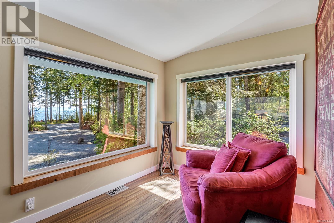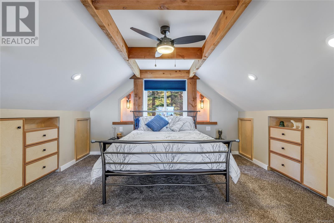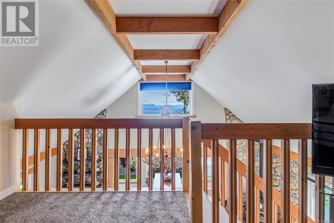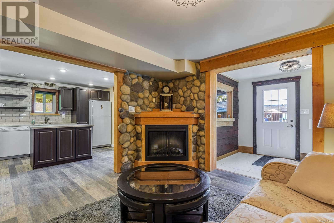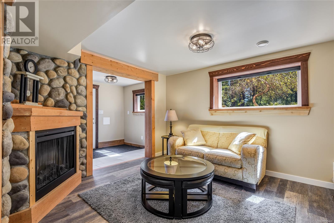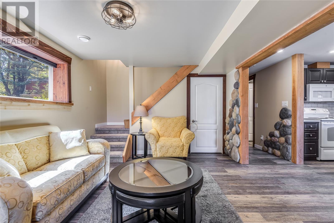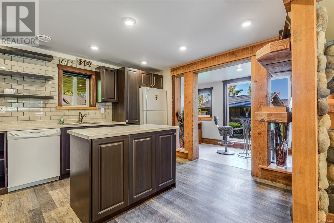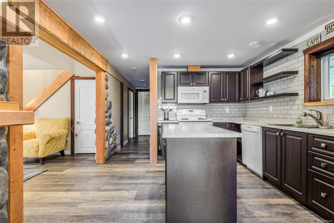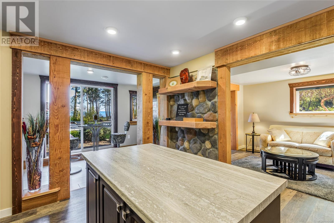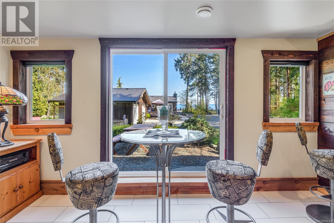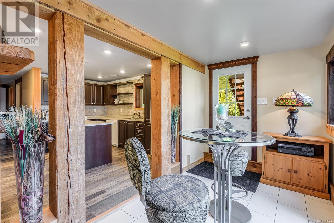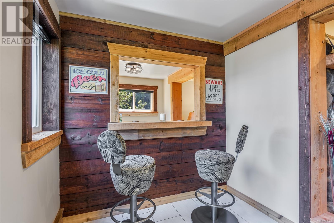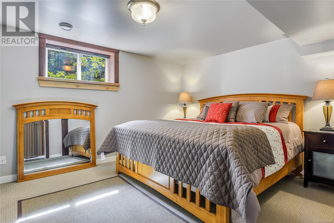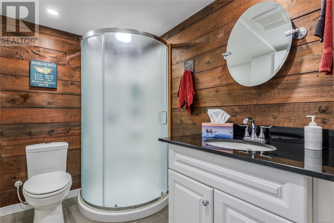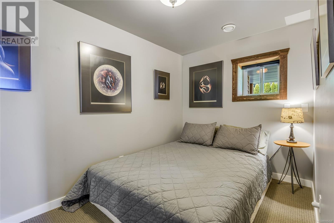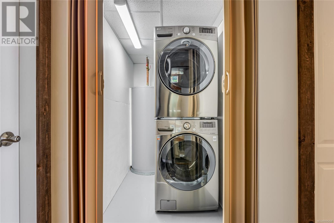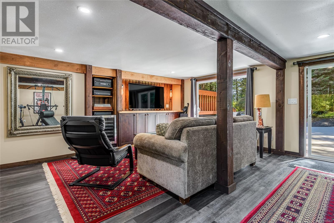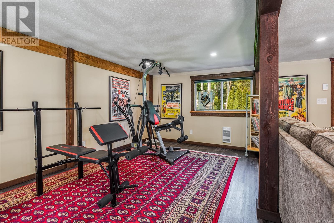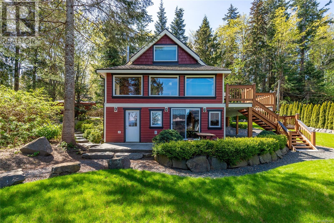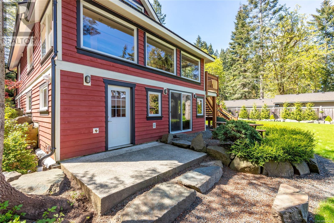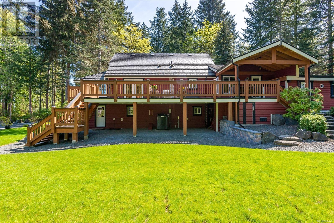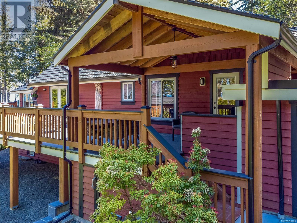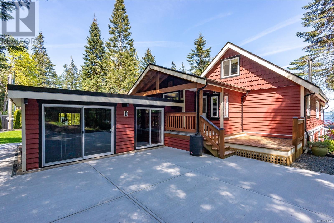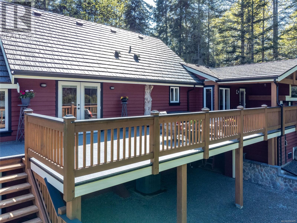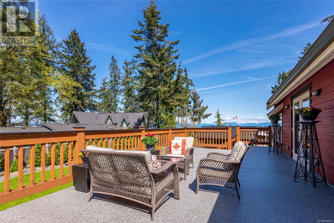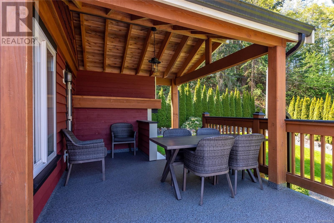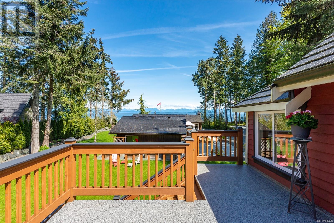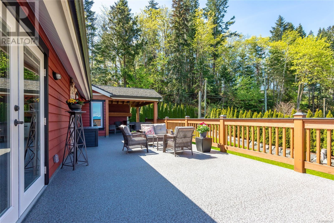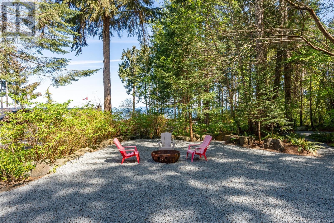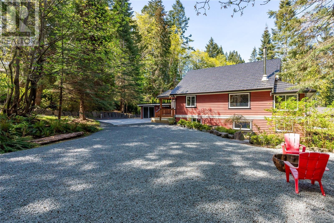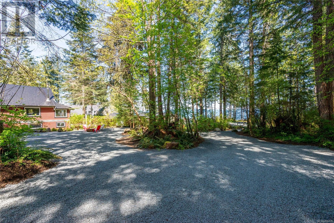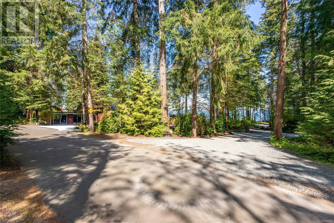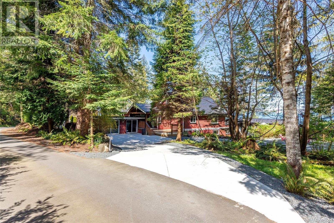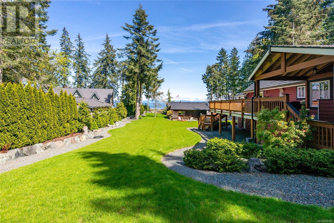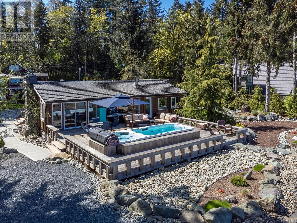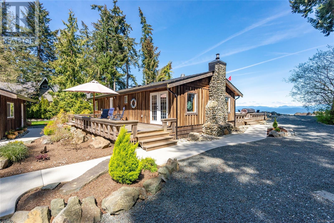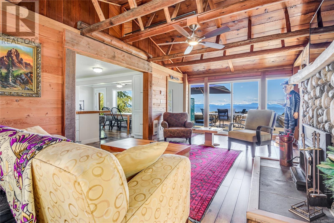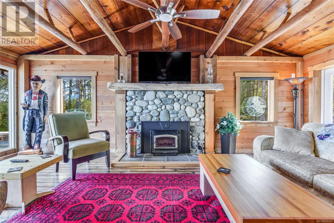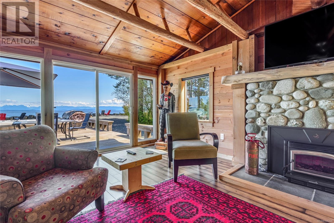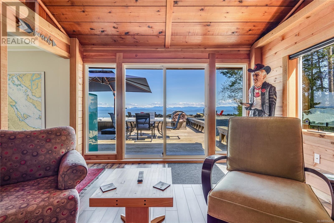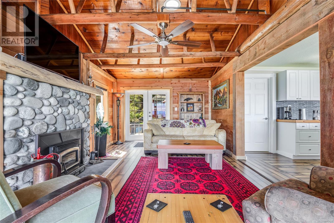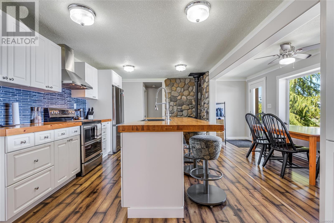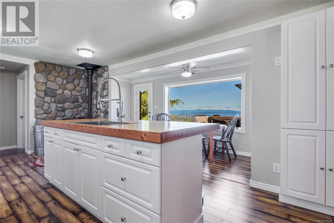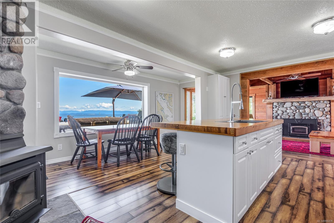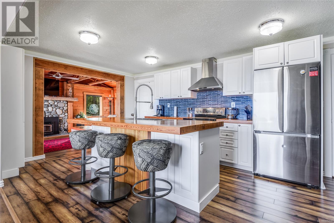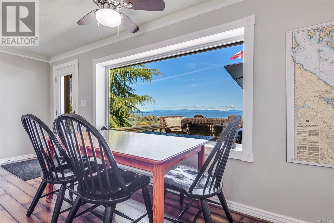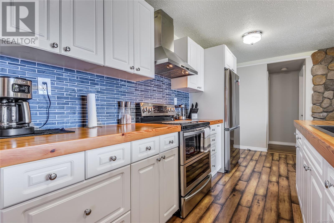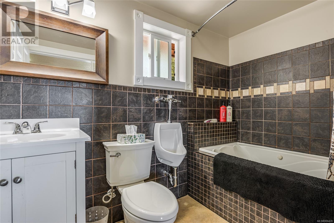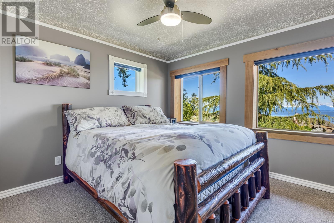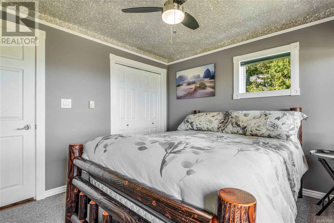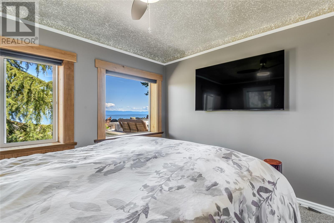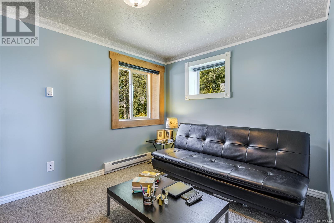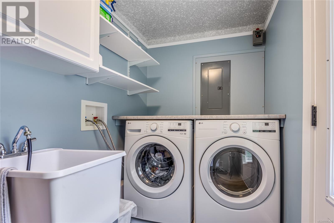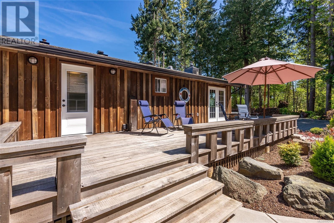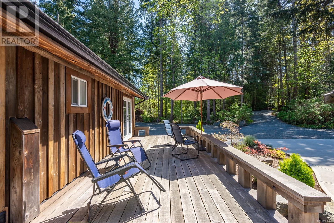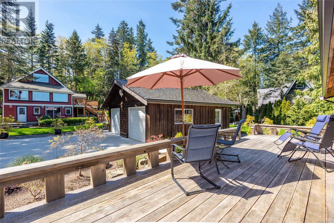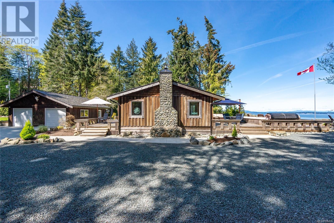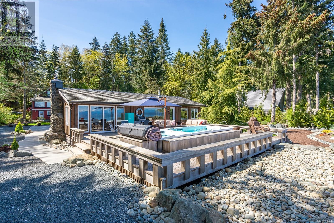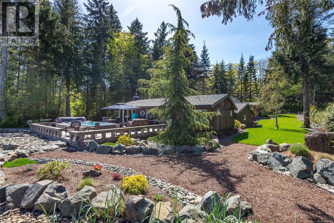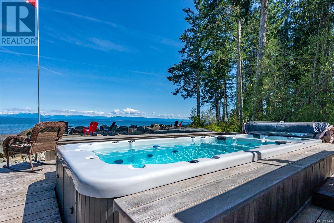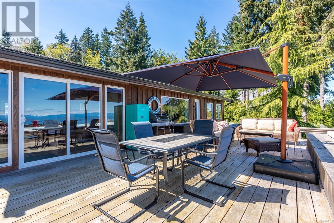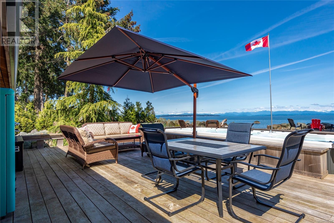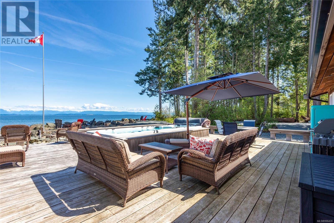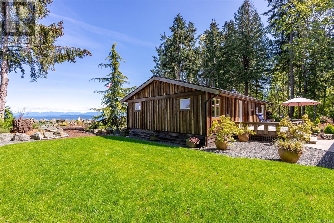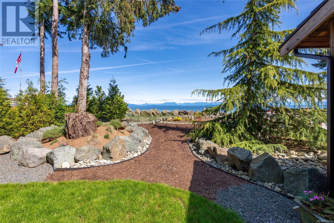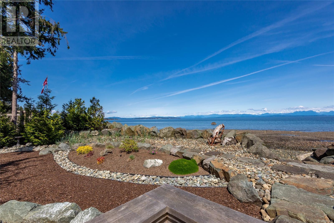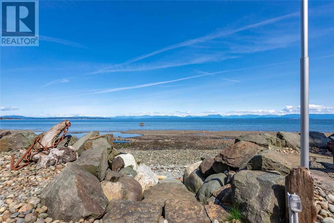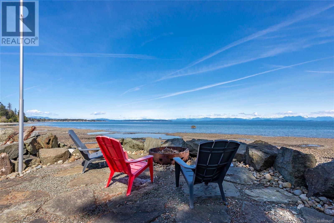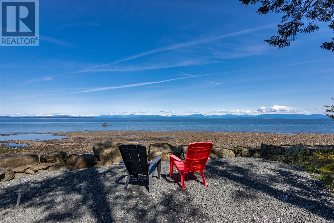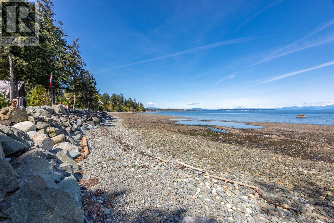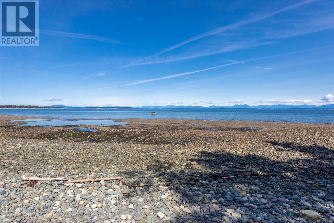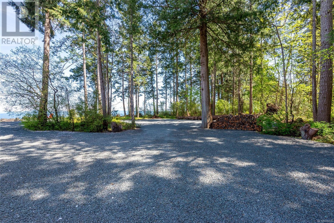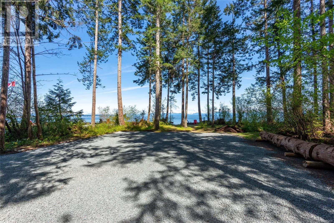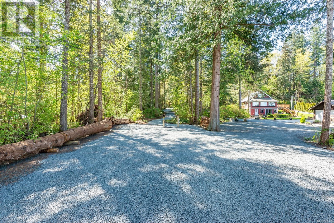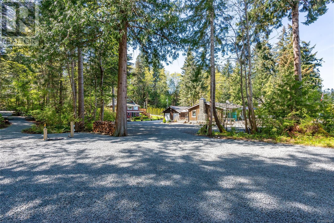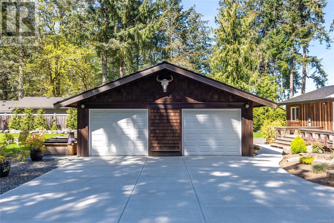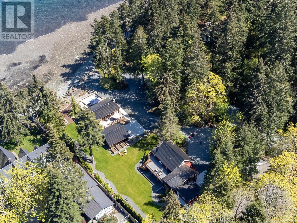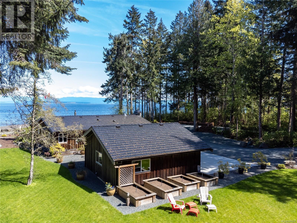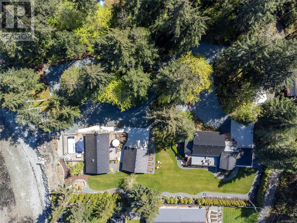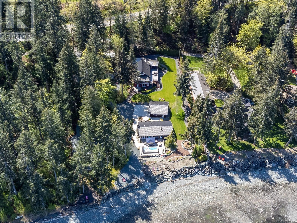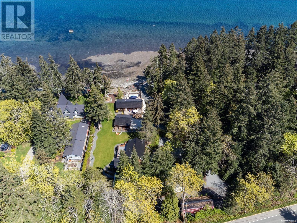4 Bedroom
3 Bathroom
3,868 ft2
Fireplace
Air Conditioned
Baseboard Heaters, Heat Pump
Waterfront On Ocean
Acreage
$2,750,000
Welcome to this rare 1.59-acre walk-on waterfront property offering just over 200' of pristine shoreline, stunning views, and complete privacy. The beautifully landscaped grounds feature two well-appointed homes, perfect for multi-generational living. One home includes a fully finished in-law/guest suite on the lower level, offering comfort and flexibility. Enjoy the luxury of a high-end swim spa with a built-in hot tub, ideal for relaxing while taking in the coastal views. Parking for 2 family RV's with hookups adds even more convenience. With subdivision potential for a second oceanfront lot, this is a once-in-a-lifetime opportunity to own a truly special piece of paradise. Whether you’re watching sunrises, enjoying a beach fire, entertaining on the patio, or exploring development options, this property offers it all. Tastefully updated over the years and immaculately cared for. 24x26 detached garage plus a metal carport, new septic (2022).Various sizes 2 homes, Qualified buyers only (id:46156)
Property Details
|
MLS® Number
|
996428 |
|
Property Type
|
Single Family |
|
Neigbourhood
|
Campbell River South |
|
Features
|
Acreage, Level Lot, Park Setting, Private Setting, Wooded Area, Other, Marine Oriented |
|
Parking Space Total
|
6 |
|
View Type
|
Mountain View, Ocean View |
|
Water Front Type
|
Waterfront On Ocean |
Building
|
Bathroom Total
|
3 |
|
Bedrooms Total
|
4 |
|
Constructed Date
|
1971 |
|
Cooling Type
|
Air Conditioned |
|
Fireplace Present
|
Yes |
|
Fireplace Total
|
3 |
|
Heating Fuel
|
Electric, Wood |
|
Heating Type
|
Baseboard Heaters, Heat Pump |
|
Size Interior
|
3,868 Ft2 |
|
Total Finished Area
|
3868 Sqft |
|
Type
|
House |
Land
|
Access Type
|
Road Access |
|
Acreage
|
Yes |
|
Size Irregular
|
1.59 |
|
Size Total
|
1.59 Ac |
|
Size Total Text
|
1.59 Ac |
|
Zoning Description
|
Cr-4 |
|
Zoning Type
|
Residential |
Rooms
| Level |
Type |
Length |
Width |
Dimensions |
|
Second Level |
Loft |
|
|
17'11 x 12'10 |
|
Lower Level |
Laundry Room |
|
|
7'9 x 4'2 |
|
Lower Level |
Bathroom |
|
|
3-Piece |
|
Lower Level |
Bedroom |
|
|
12'4 x 11'0 |
|
Lower Level |
Den |
|
|
11'2 x 6'2 |
|
Lower Level |
Dining Nook |
|
|
14'9 x 6'11 |
|
Lower Level |
Kitchen |
|
|
13'2 x 11'4 |
|
Lower Level |
Entrance |
|
|
8'5 x 6'11 |
|
Main Level |
Sitting Room |
|
|
23'1 x 7'3 |
|
Main Level |
Living Room |
|
|
23'1 x 12'10 |
|
Main Level |
Bathroom |
|
|
4-Piece |
|
Main Level |
Primary Bedroom |
|
|
12'1 x 11'4 |
|
Main Level |
Kitchen |
|
|
12'5 x 11'5 |
|
Main Level |
Family Room |
|
|
11'0 x 11'0 |
|
Main Level |
Laundry Room |
|
|
10'2 x 5'2 |
|
Main Level |
Bedroom |
|
|
10'9 x 8'8 |
|
Main Level |
Primary Bedroom |
|
|
10'11 x 10'2 |
|
Main Level |
Bathroom |
|
|
5-Piece |
|
Main Level |
Living Room |
|
|
22'9 x 12'0 |
|
Main Level |
Dining Nook |
|
|
12'0 x 5'1 |
|
Main Level |
Kitchen |
|
|
15'4 x 11'0 |
https://www.realtor.ca/real-estate/28218343/4113-twigg-rd-campbell-river-campbell-river-south


