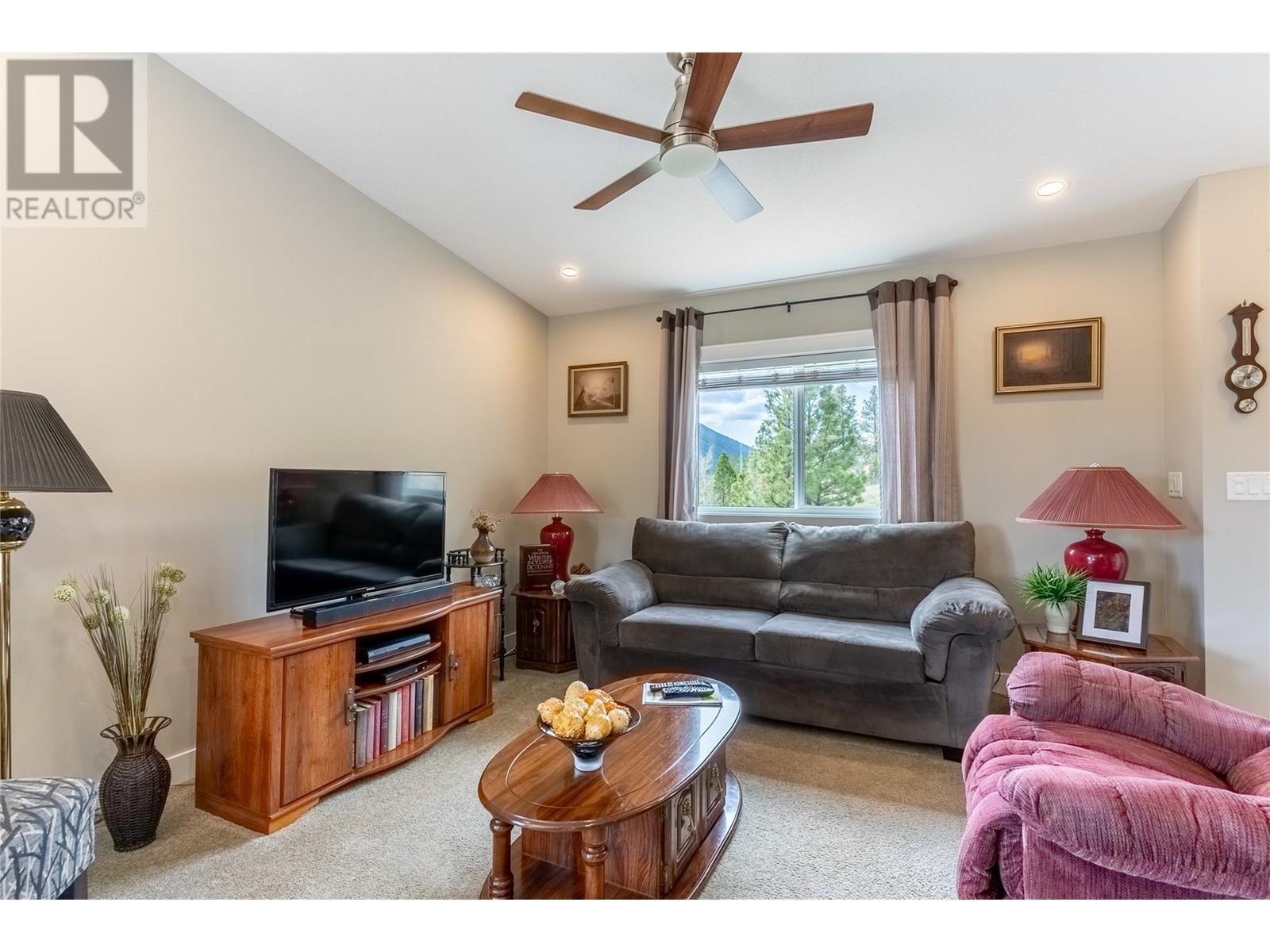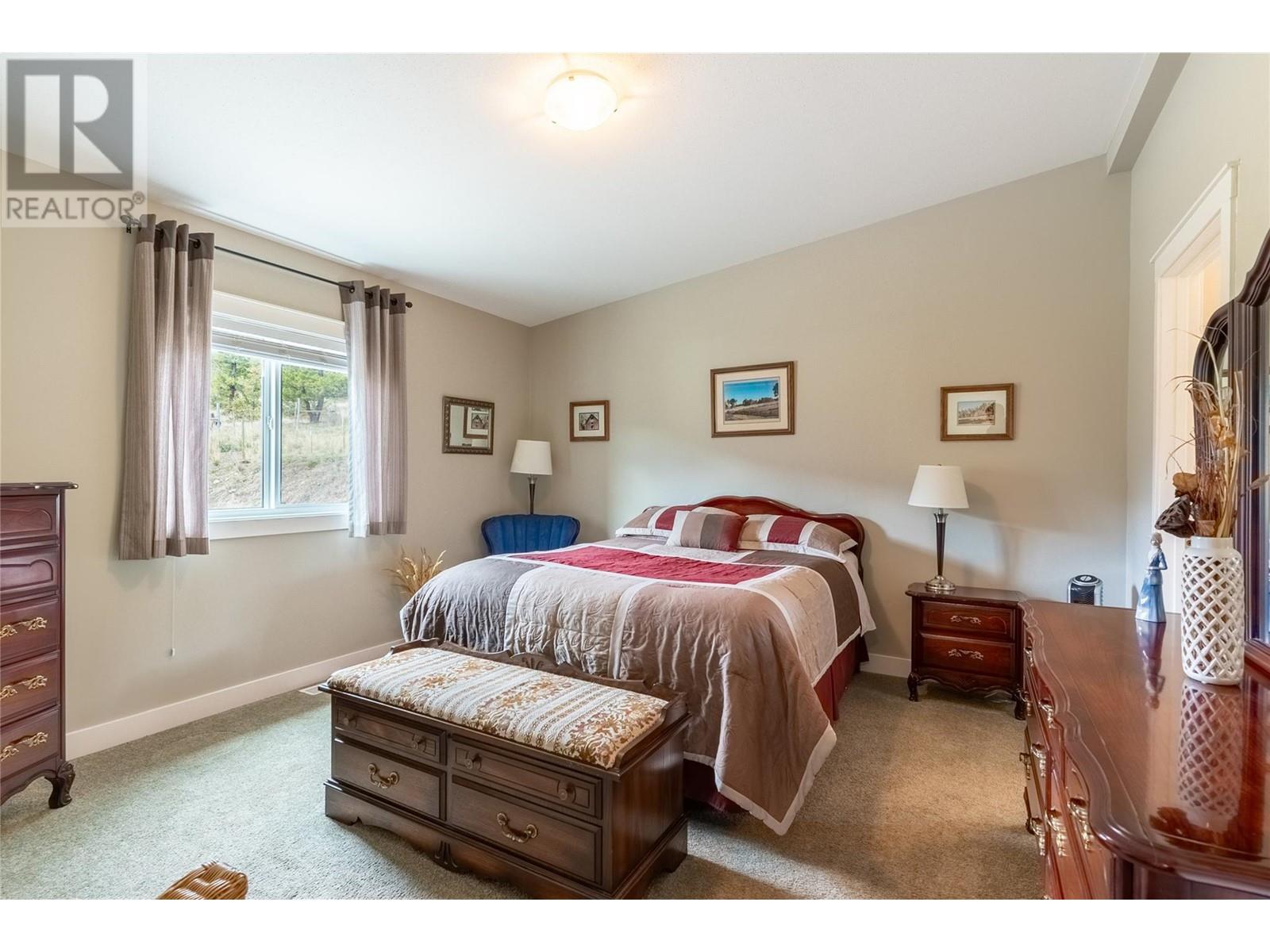3 Bedroom
2 Bathroom
1,196 ft2
Forced Air, See Remarks
Acreage
$574,000
Perched above the south end of Clinton, this picturesque 9.45-acre property offers a rare combination of privacy, convenience, and breathtaking views. Nestled into the landscape, the meticulously maintained 2017 rancher is on city sewer, city water, and natural gas for easy, worry-free living. The fenced property features small paddocks, established lawn, raised garden beds, and endless potential for hobby farming or simply enjoying the tranquility. A 200-amp panel at the powerhouse and 100-amp panel at the home provide ample opportunity to add a garage or carport. Currently zoned for single-family use, the Village of Clinton is amending bylaws to allow carriage and laneway homes, offering future flexibility. Walking distance to town amenities and steps to the popular Tin Can Trail for hiking and biking adventures. A truly special opportunity to enjoy country living with city comforts and stunning scenery. (id:46156)
Property Details
|
MLS® Number
|
10345122 |
|
Property Type
|
Single Family |
|
Neigbourhood
|
Clinton |
Building
|
Bathroom Total
|
2 |
|
Bedrooms Total
|
3 |
|
Constructed Date
|
2017 |
|
Flooring Type
|
Carpeted, Laminate |
|
Heating Type
|
Forced Air, See Remarks |
|
Roof Material
|
Asphalt Shingle |
|
Roof Style
|
Unknown |
|
Stories Total
|
1 |
|
Size Interior
|
1,196 Ft2 |
|
Type
|
Manufactured Home |
|
Utility Water
|
None |
Land
|
Acreage
|
Yes |
|
Current Use
|
Other |
|
Sewer
|
Municipal Sewage System |
|
Size Irregular
|
9.45 |
|
Size Total
|
9.45 Ac|5 - 10 Acres |
|
Size Total Text
|
9.45 Ac|5 - 10 Acres |
|
Zoning Type
|
Unknown |
Rooms
| Level |
Type |
Length |
Width |
Dimensions |
|
Main Level |
4pc Bathroom |
|
|
9' x 4'11'' |
|
Main Level |
3pc Bathroom |
|
|
12'6'' x 4'10'' |
|
Main Level |
Bedroom |
|
|
9' x 9' |
|
Main Level |
Bedroom |
|
|
12'6'' x 9'6'' |
|
Main Level |
Primary Bedroom |
|
|
12'10'' x 13'5'' |
|
Main Level |
Living Room |
|
|
17'6'' x 13' |
|
Main Level |
Kitchen |
|
|
17'6'' x 13' |
|
Main Level |
Laundry Room |
|
|
6'4'' x 4'9'' |
https://www.realtor.ca/real-estate/28218223/1206-cariboo-crescent-clinton-clinton












































