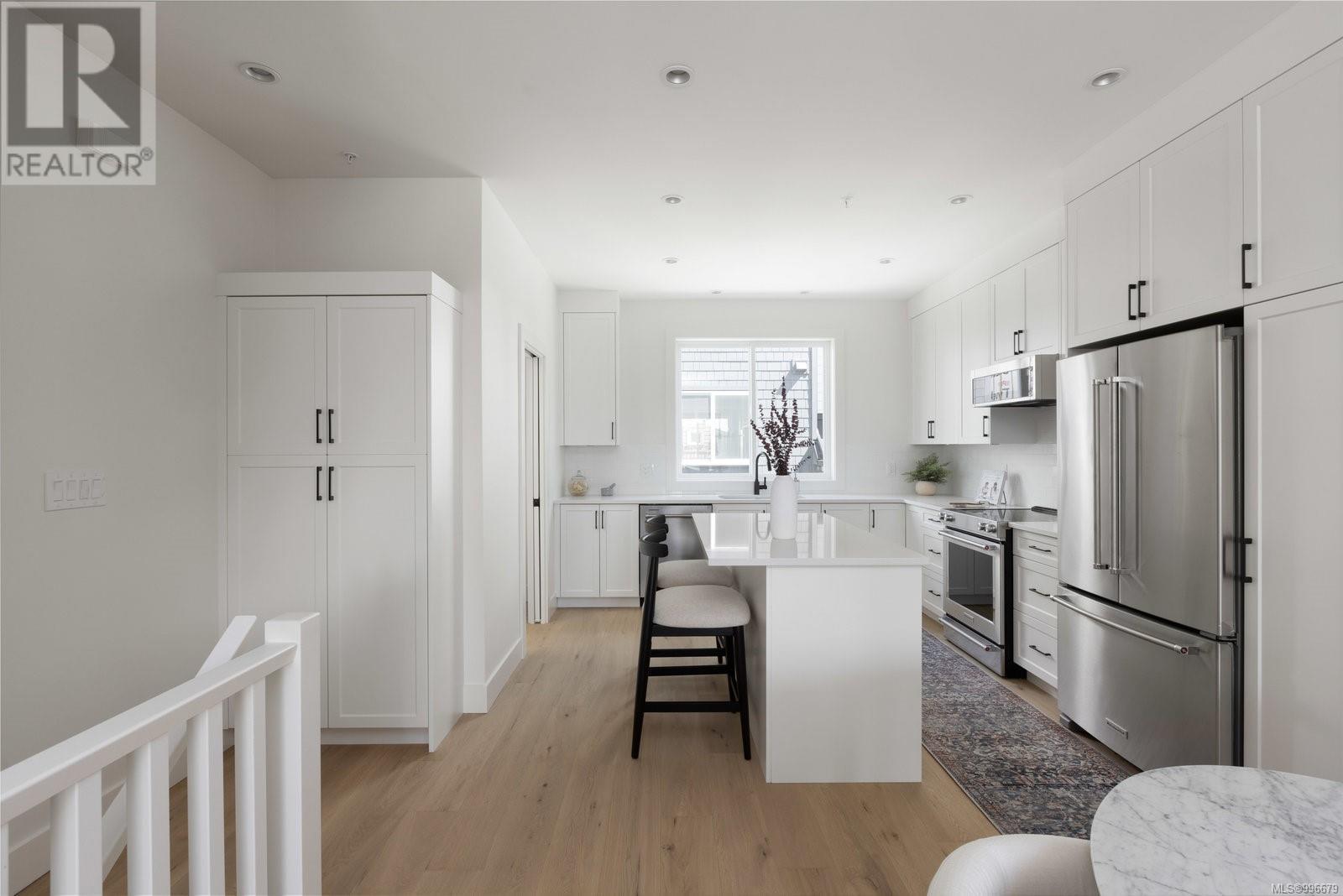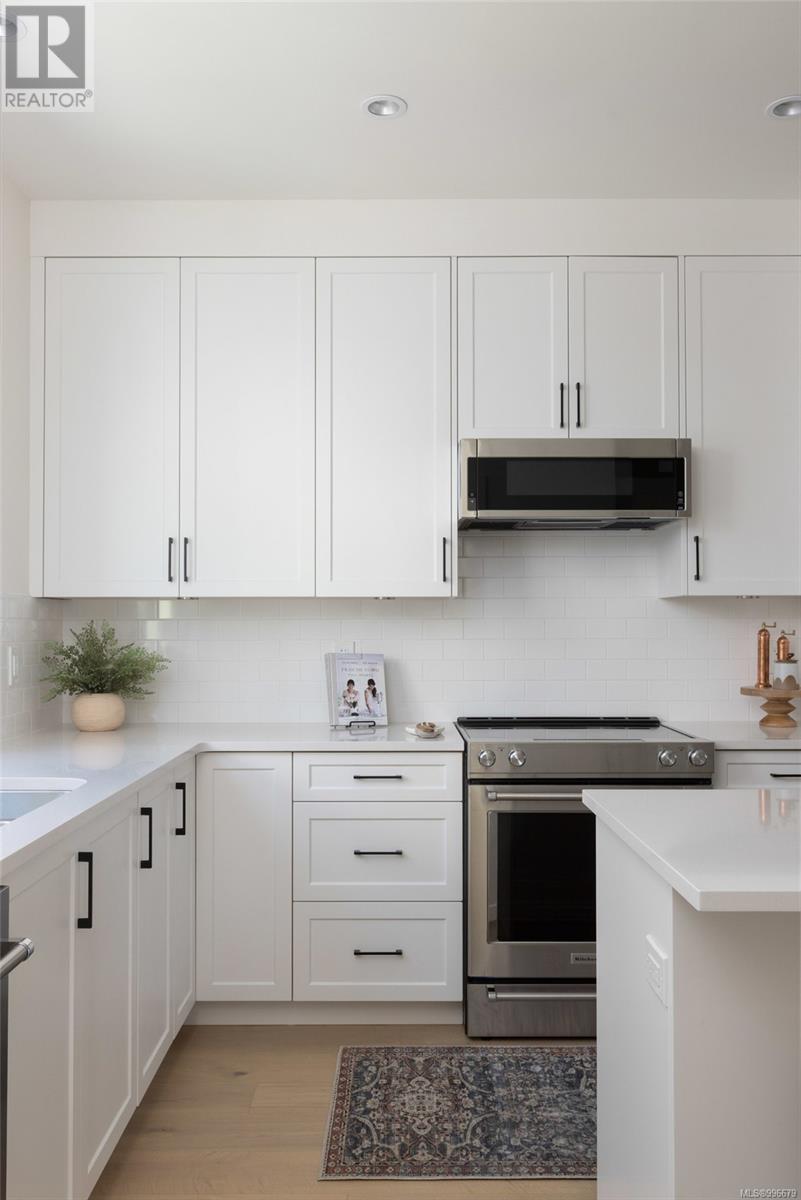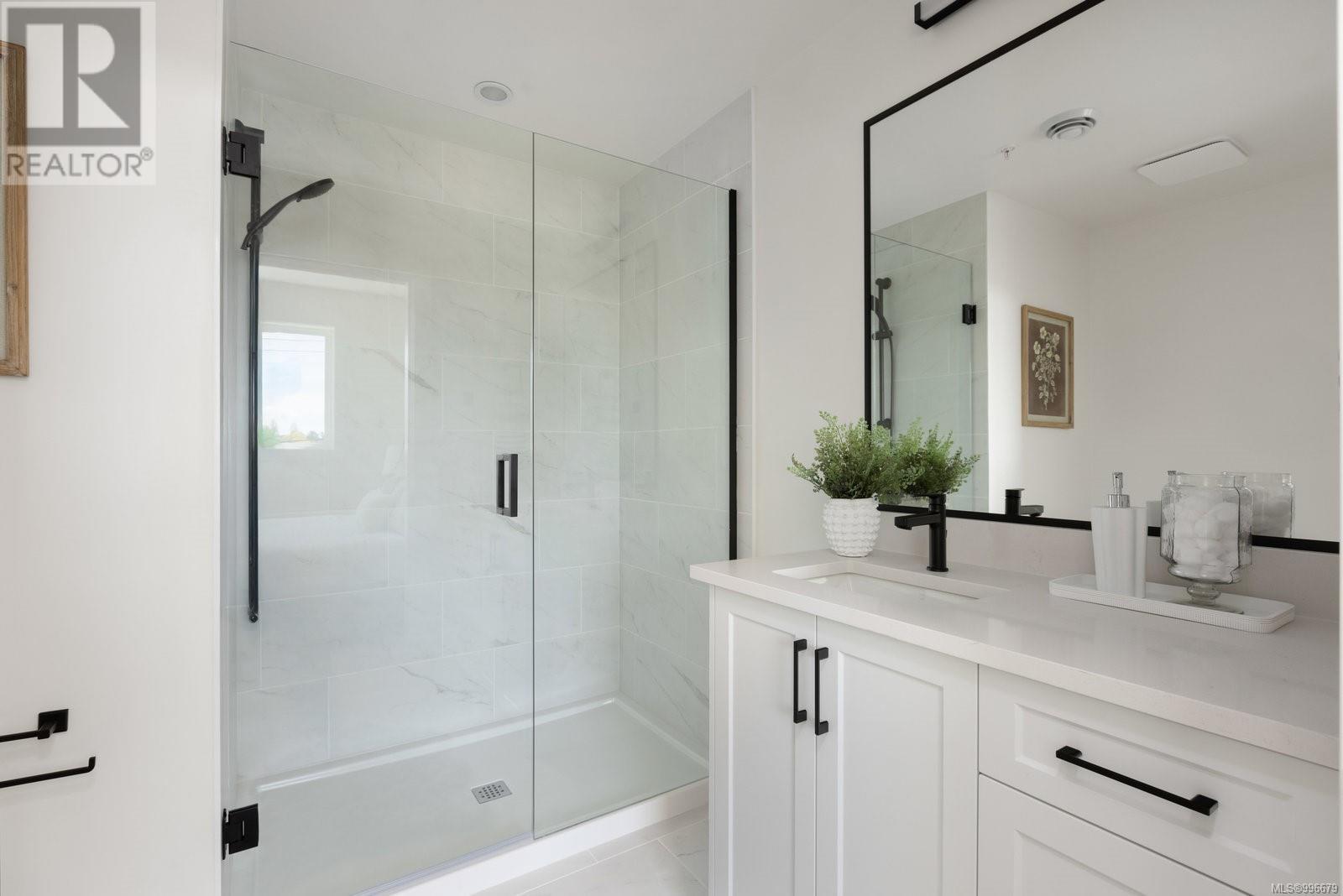3 Bedroom
4 Bathroom
1,665 ft2
Air Conditioned
Baseboard Heaters, Heat Pump
$1,045,000Maintenance,
$355 Monthly
READY FOR MOVE IN! GST INCLUDED IN PURCHASE PRICE of Phases 1 & 2 FOR A LIMITED TIME!! 10 OF 16 HOMES ARE EXEMPT FROM PROPERTY TRANSFER TAX!! INTRODUCING THE BAYSIDE TOWNS ON FIFTH! A curated collection of 2.5 storey townhomes celebrating a new standard of living in one of Sidney's most desirable neighbourhoods. 16 towns in total offering a modern farmhouse aesthetic and varied layouts appealing to young families through to active retirees. This home offers 3 bedrooms, 4 bathrooms, 9' ceilings on main and upper level and oversized single car garage. Light wide-plank hardwood throughout main level and large picture windows will keep the home light & bright. Custom white kitchen cabinets with quartz counters, generous island and stainless steel appliances. Laundry room with sliding barn door on upper level. Heat pump for environmentally friendly heating and cooling. In-floor heat in all tiled bathrooms, both upper level bedrooms with ensuite. Interlocking brick, fully fenced patio with irrigation. Close to Roberts Bay, beaches, trails and easy walk to Beacon Ave, this is a 12/10 location! BOOK YOUR SITE TOUR! MORE TOWNHOMES with DIFFERENT LAYOUTS AND PRICE POINTS AVAILABLE, ASK LISTING AGENT FOR DETAILS!! (id:46156)
Property Details
|
MLS® Number
|
996679 |
|
Property Type
|
Single Family |
|
Neigbourhood
|
Sidney North-East |
|
Community Features
|
Pets Allowed With Restrictions, Family Oriented |
|
Parking Space Total
|
1 |
Building
|
Bathroom Total
|
4 |
|
Bedrooms Total
|
3 |
|
Constructed Date
|
2025 |
|
Cooling Type
|
Air Conditioned |
|
Fire Protection
|
Sprinkler System-fire |
|
Heating Type
|
Baseboard Heaters, Heat Pump |
|
Size Interior
|
1,665 Ft2 |
|
Total Finished Area
|
1665 Sqft |
|
Type
|
Row / Townhouse |
Parking
Land
|
Acreage
|
No |
|
Size Irregular
|
1700 |
|
Size Total
|
1700 Sqft |
|
Size Total Text
|
1700 Sqft |
|
Zoning Type
|
Multi-family |
Rooms
| Level |
Type |
Length |
Width |
Dimensions |
|
Second Level |
Laundry Room |
|
|
6'0 x 4'0 |
|
Second Level |
Ensuite |
|
|
4-Piece |
|
Second Level |
Ensuite |
|
|
3-Piece |
|
Second Level |
Bedroom |
|
|
11'9 x 10'0 |
|
Second Level |
Primary Bedroom |
|
|
11'9 x 11'0 |
|
Lower Level |
Bathroom |
|
|
3-Piece |
|
Lower Level |
Bedroom |
|
|
10'2 x 9'5 |
|
Main Level |
Bathroom |
|
|
2-Piece |
|
Main Level |
Kitchen |
|
|
14'0 x 11'9 |
|
Main Level |
Living Room/dining Room |
|
|
22'0 x 11'9 |
https://www.realtor.ca/real-estate/28221632/16-10145-fifth-st-sidney-sidney-north-east




































