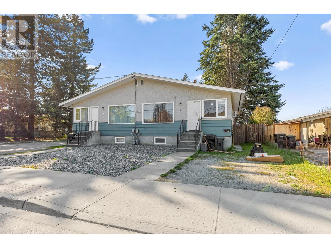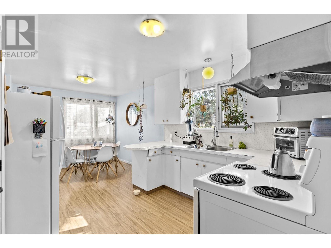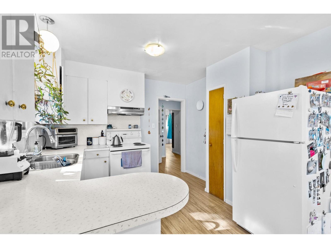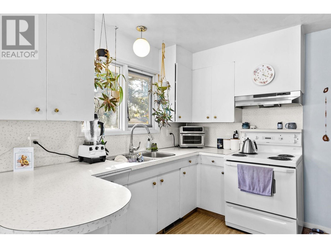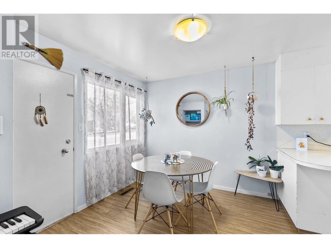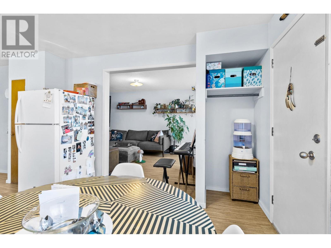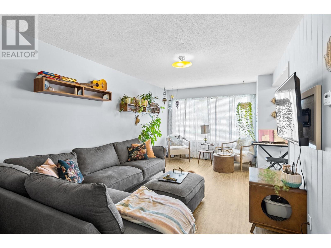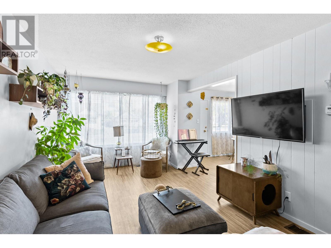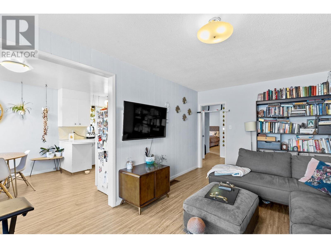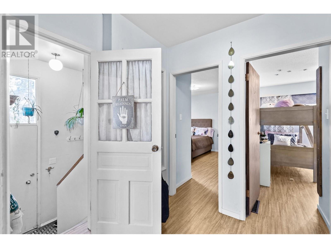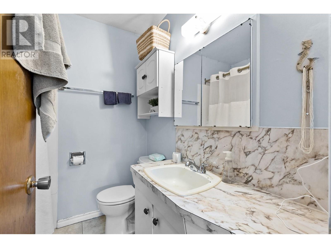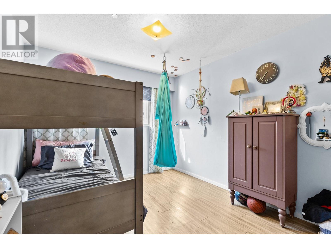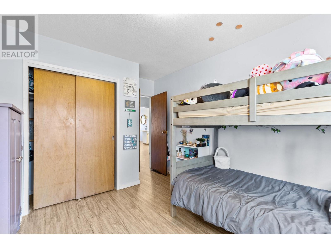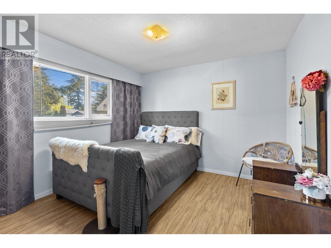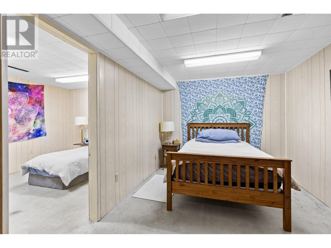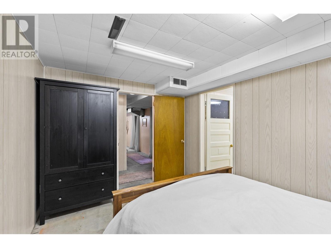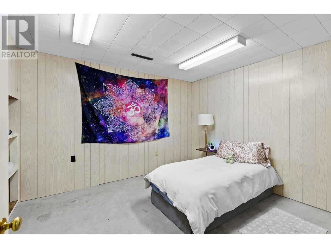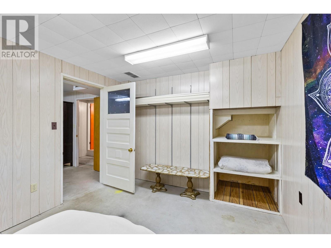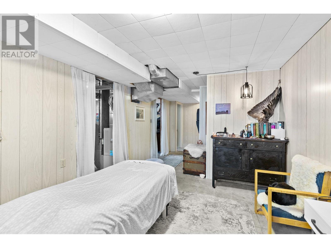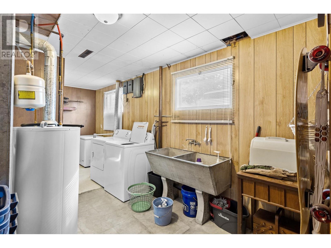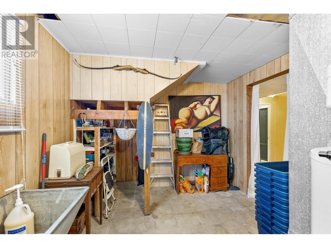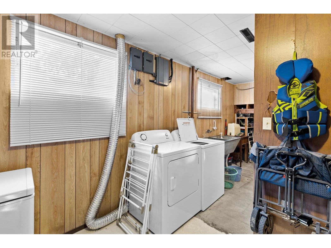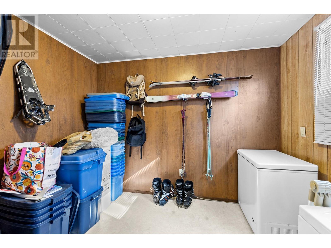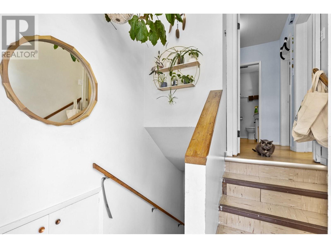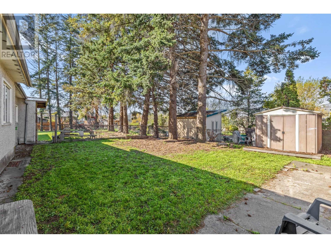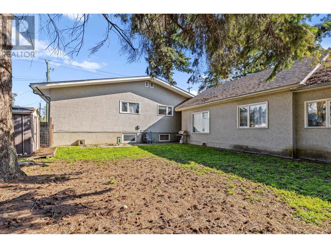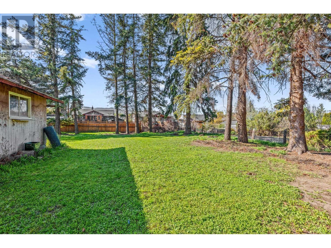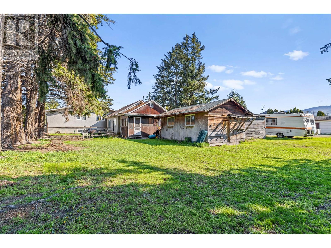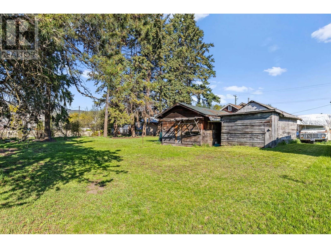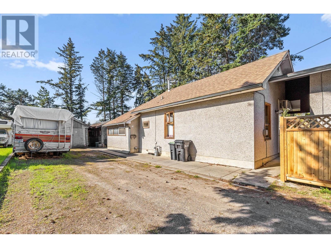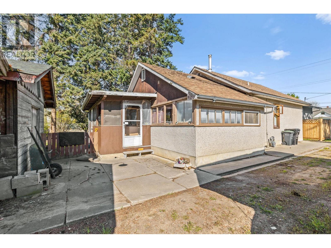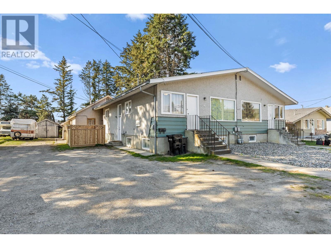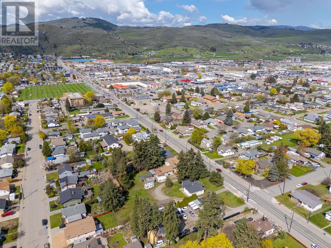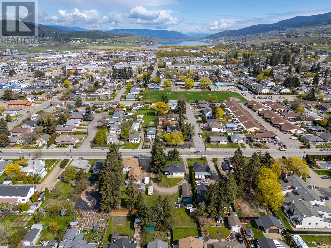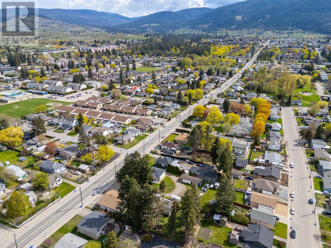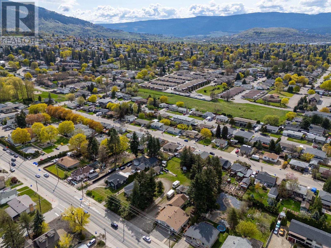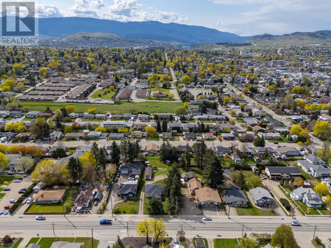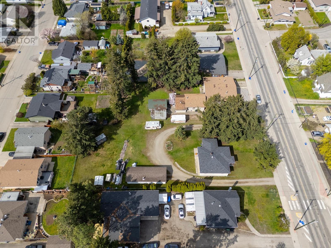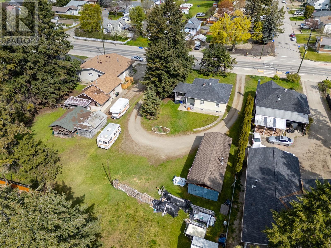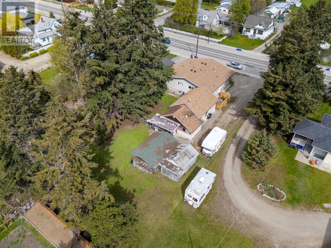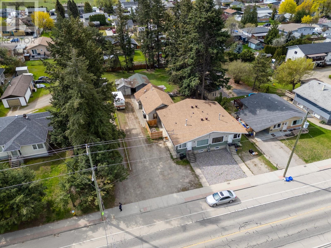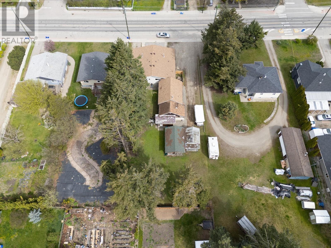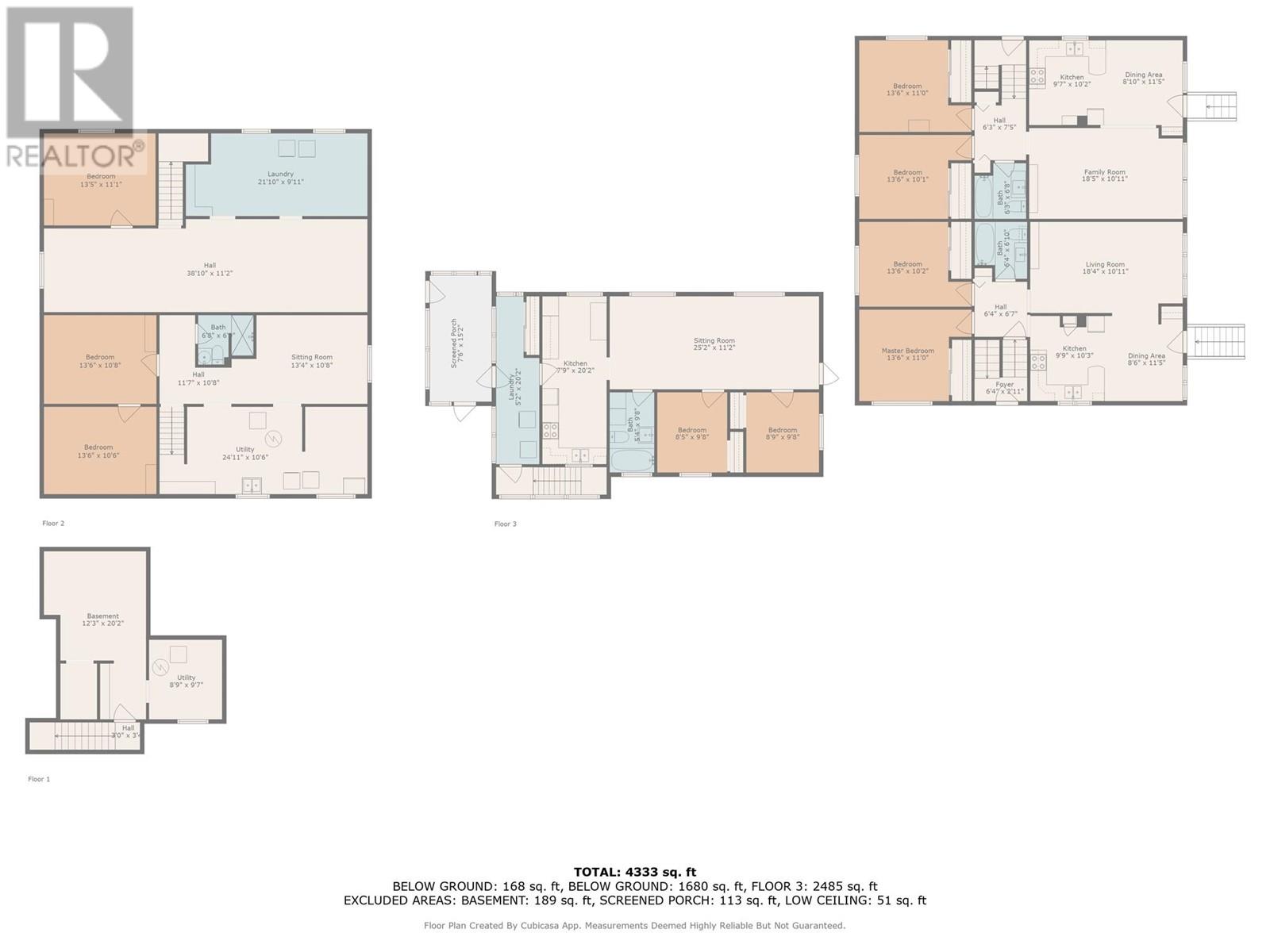2300 43 Avenue Vernon, British Columbia V1T 3K5
9 Bedroom
4 Bathroom
4,165 ft2
Other, Split Level Entry
Forced Air
$850,000
Welcome to an exceptional investment opportunity in one of Vernon’s fastest-growing neighborhoods. This full duplex AND single family dwelling (3 dwellings) offers 9 bedrooms, potential for a 10th, 4 bathrooms, and sits on a generous .38-acre lot, providing immediate cash flow and serious future potential. Located within walking distance to amenities and just steps to transit, this property’s prime location is bolstered by brand-new MUS zoning, allowing you to build smarter, denser, and with the future in mind. Whether you're looking to hold and rent or redevelop to maximize the lot’s value, the possibilities here are truly endless. (id:46156)
Property Details
| MLS® Number | 10345331 |
| Property Type | Single Family |
| Neigbourhood | Harwood |
Building
| Bathroom Total | 4 |
| Bedrooms Total | 9 |
| Architectural Style | Other, Split Level Entry |
| Constructed Date | 1970 |
| Construction Style Attachment | Semi-detached |
| Construction Style Split Level | Other |
| Heating Type | Forced Air |
| Stories Total | 2 |
| Size Interior | 4,165 Ft2 |
| Type | Duplex |
| Utility Water | Municipal Water |
Land
| Acreage | No |
| Sewer | Municipal Sewage System |
| Size Total Text | Under 1 Acre |
| Zoning Type | Multi-family |
Rooms
| Level | Type | Length | Width | Dimensions |
|---|---|---|---|---|
| Second Level | Other | 38'10'' x 11'2'' | ||
| Second Level | Laundry Room | 21'10'' x 9'11'' | ||
| Second Level | Bedroom | 13'5'' x 11'1'' | ||
| Second Level | Utility Room | 21'11'' x 10'6'' | ||
| Second Level | Living Room | 13'4'' x 10'8'' | ||
| Second Level | 3pc Bathroom | 6'8'' x 6'9'' | ||
| Second Level | Other | 11'7'' x 10'8'' | ||
| Second Level | Bedroom | 13'6'' x 10'8'' | ||
| Second Level | Bedroom | 13'6'' x 10'6'' | ||
| Second Level | Utility Room | 8'9'' x 9'7'' | ||
| Second Level | Unfinished Room | 12'3'' x 20'2'' | ||
| Main Level | Dining Room | 8'10'' x 11'5'' | ||
| Main Level | Kitchen | 9'7'' x 10'2'' | ||
| Main Level | Living Room | 18'5'' x 10'11'' | ||
| Main Level | Other | 6'3'' x 7'5'' | ||
| Main Level | 4pc Bathroom | 6'3'' x 6'8'' | ||
| Main Level | Bedroom | 13'6'' x 11'0'' | ||
| Main Level | Bedroom | 13'6'' x 10'1'' | ||
| Main Level | Dining Room | 8'6'' x 11'5'' | ||
| Main Level | Kitchen | 9'9'' x 10'3'' | ||
| Main Level | Kitchen | 18'4'' x 10'11'' | ||
| Main Level | Foyer | 6'4'' x 6'7'' | ||
| Main Level | Other | 6'4'' x 6'7'' | ||
| Main Level | 4pc Bathroom | 6'4'' x 6'10'' | ||
| Main Level | Bedroom | 13'6'' x 10'2'' | ||
| Main Level | Primary Bedroom | 13'6'' x 11'10'' | ||
| Main Level | Bedroom | 8'9'' x 9'8'' | ||
| Main Level | Bedroom | 8'5'' x 9'8'' | ||
| Main Level | Living Room | 25'2'' x 11'2'' | ||
| Main Level | 4pc Bathroom | 5'4'' x 9'8'' | ||
| Main Level | Kitchen | 7'9'' x 20'2'' | ||
| Main Level | Laundry Room | 5'2'' x 20'2'' |
https://www.realtor.ca/real-estate/28226048/2300-43-avenue-vernon-harwood


