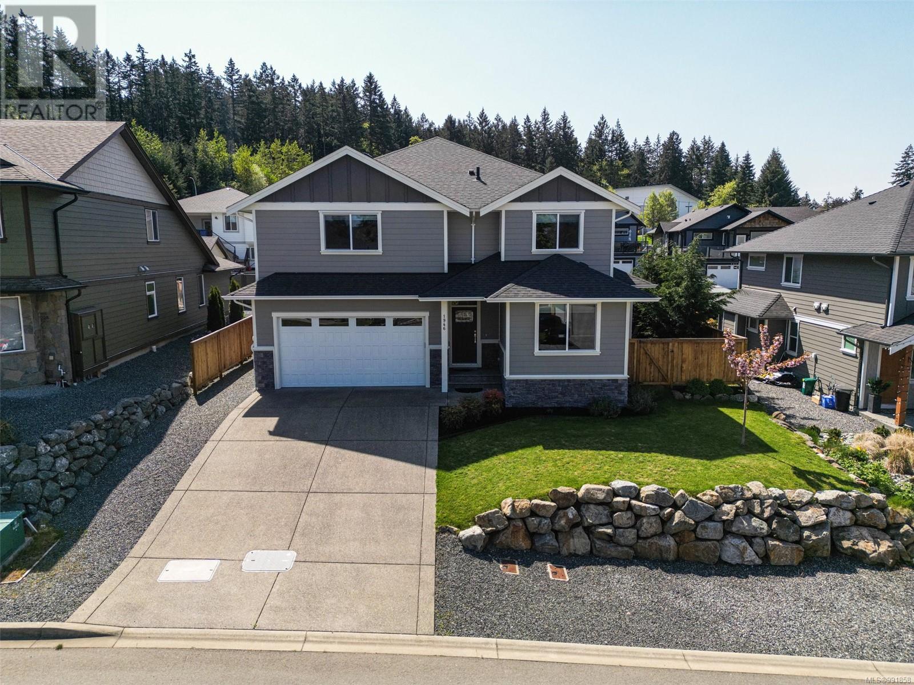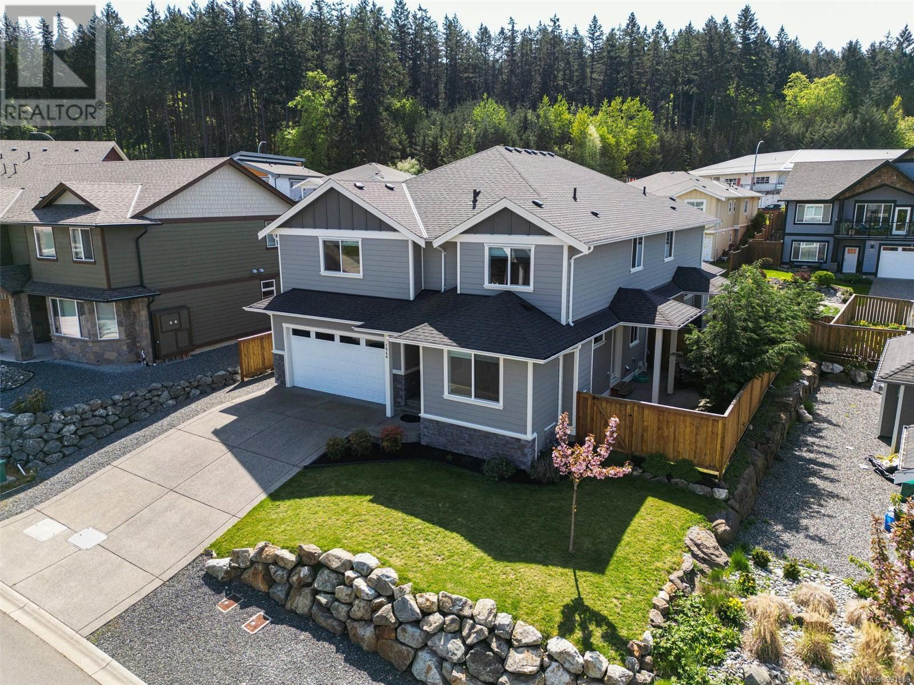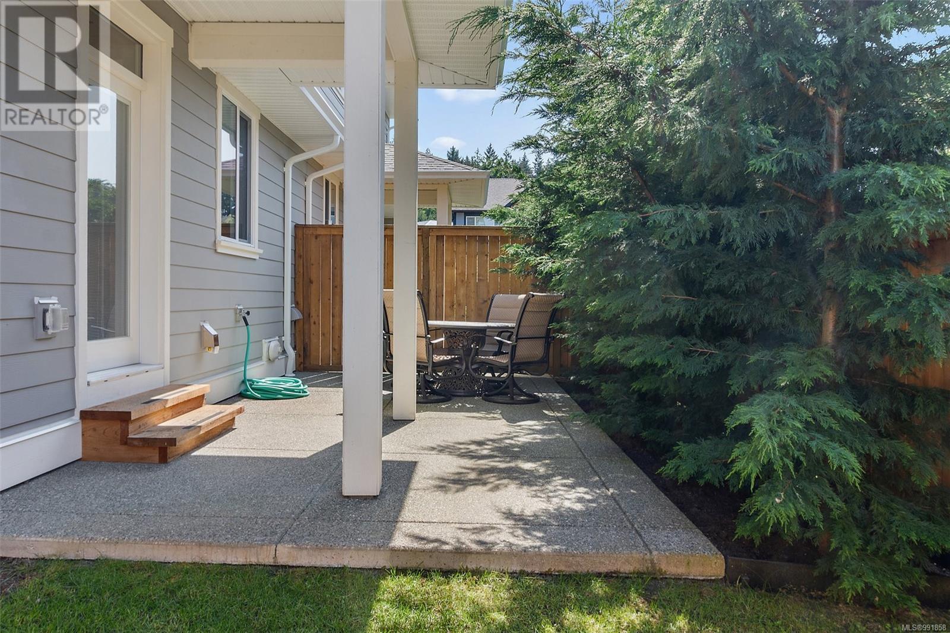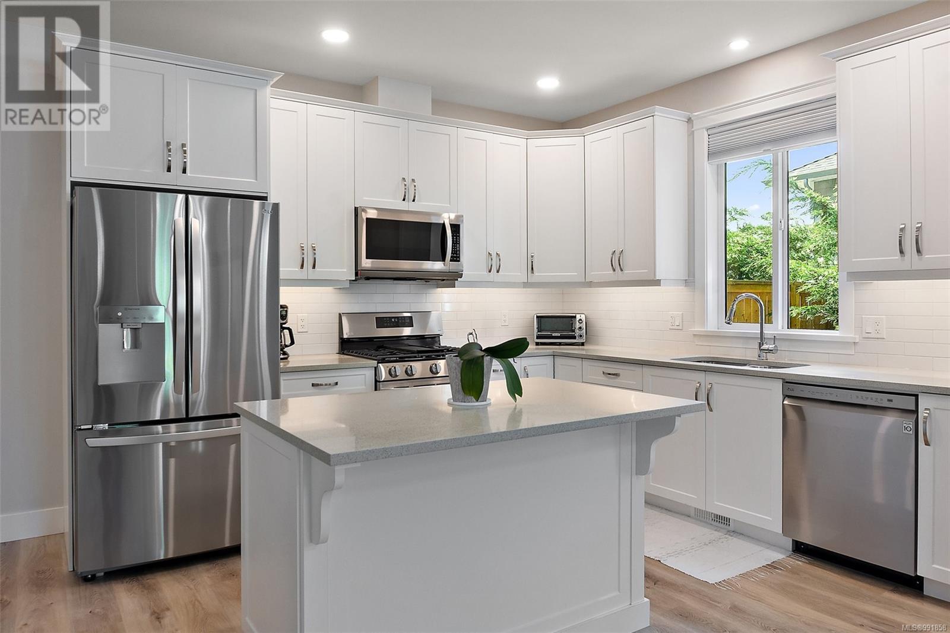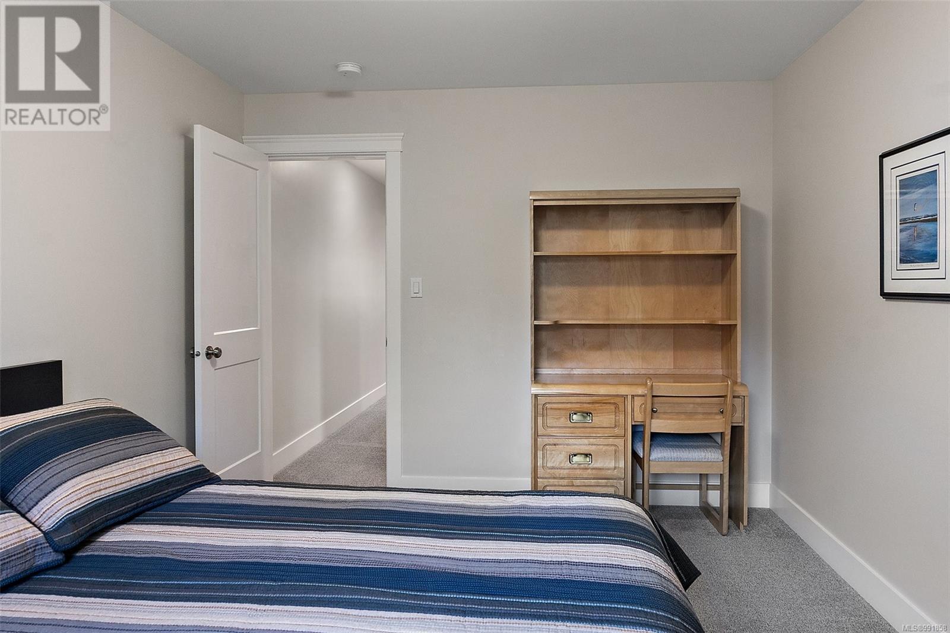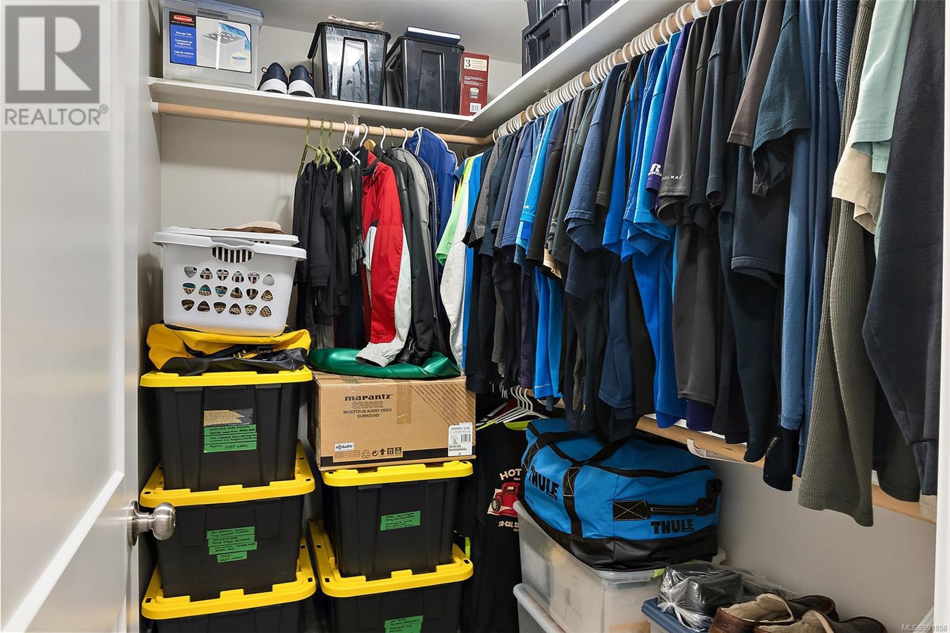4 Bedroom
3 Bathroom
2,392 ft2
Fireplace
None
Forced Air
$799,900
Located in a peaceful, family-friendly neighborhood, this home offers the perfect balance of tranquility and convenience. Just a short walk to Maple Bay Elementary, sports courts, playgrounds, trails, and transit, it’s ideal for an active lifestyle. With Maple Bay Beach and Mount Tzouhalem nearby, adventure is always within reach. This 4-bedroom, 3-bathroom home features 1,913 sq. ft. of modern living space, with 9-ft ceilings on the main floor, quartz countertops, a double garage, and additional storage in the crawl space. A natural gas furnace, fireplace, stove, and BBQ hookup keep you cozy year-round. The open-concept main floor includes a bright living room, a stylish kitchen with a walk-in pantry, and a dining area leading to the covered patio and fenced yard. Upstairs, find three guest bedrooms, a 4-piece bath, and a spacious primary suite with a walk-in closet and ensuite. No GST—just move in and enjoy! (id:46156)
Property Details
|
MLS® Number
|
991858 |
|
Property Type
|
Single Family |
|
Neigbourhood
|
East Duncan |
|
Community Features
|
Pets Allowed With Restrictions, Family Oriented |
|
Features
|
Other, Marine Oriented |
|
Parking Space Total
|
3 |
|
Plan
|
Eps7867 |
|
View Type
|
Mountain View |
Building
|
Bathroom Total
|
3 |
|
Bedrooms Total
|
4 |
|
Constructed Date
|
2021 |
|
Cooling Type
|
None |
|
Fireplace Present
|
Yes |
|
Fireplace Total
|
1 |
|
Heating Fuel
|
Natural Gas |
|
Heating Type
|
Forced Air |
|
Size Interior
|
2,392 Ft2 |
|
Total Finished Area
|
1913 Sqft |
|
Type
|
Duplex |
Land
|
Access Type
|
Road Access |
|
Acreage
|
No |
|
Size Irregular
|
3824 |
|
Size Total
|
3824 Sqft |
|
Size Total Text
|
3824 Sqft |
|
Zoning Description
|
Cd12 |
|
Zoning Type
|
Residential |
Rooms
| Level |
Type |
Length |
Width |
Dimensions |
|
Second Level |
Bathroom |
|
|
4-Piece |
|
Second Level |
Ensuite |
|
|
3-Piece |
|
Second Level |
Bedroom |
11 ft |
|
11 ft x Measurements not available |
|
Second Level |
Bedroom |
|
|
10'4 x 9'8 |
|
Second Level |
Bedroom |
|
|
13'5 x 10'2 |
|
Second Level |
Primary Bedroom |
16 ft |
|
16 ft x Measurements not available |
|
Main Level |
Bathroom |
|
|
2-Piece |
|
Main Level |
Laundry Room |
10 ft |
|
10 ft x Measurements not available |
|
Main Level |
Kitchen |
|
|
13'9 x 10'6 |
|
Main Level |
Dining Room |
|
|
13'9 x 7'2 |
|
Main Level |
Living Room |
11 ft |
|
11 ft x Measurements not available |
|
Main Level |
Entrance |
4 ft |
|
4 ft x Measurements not available |
https://www.realtor.ca/real-estate/28225457/1946-farleigh-way-duncan-east-duncan


