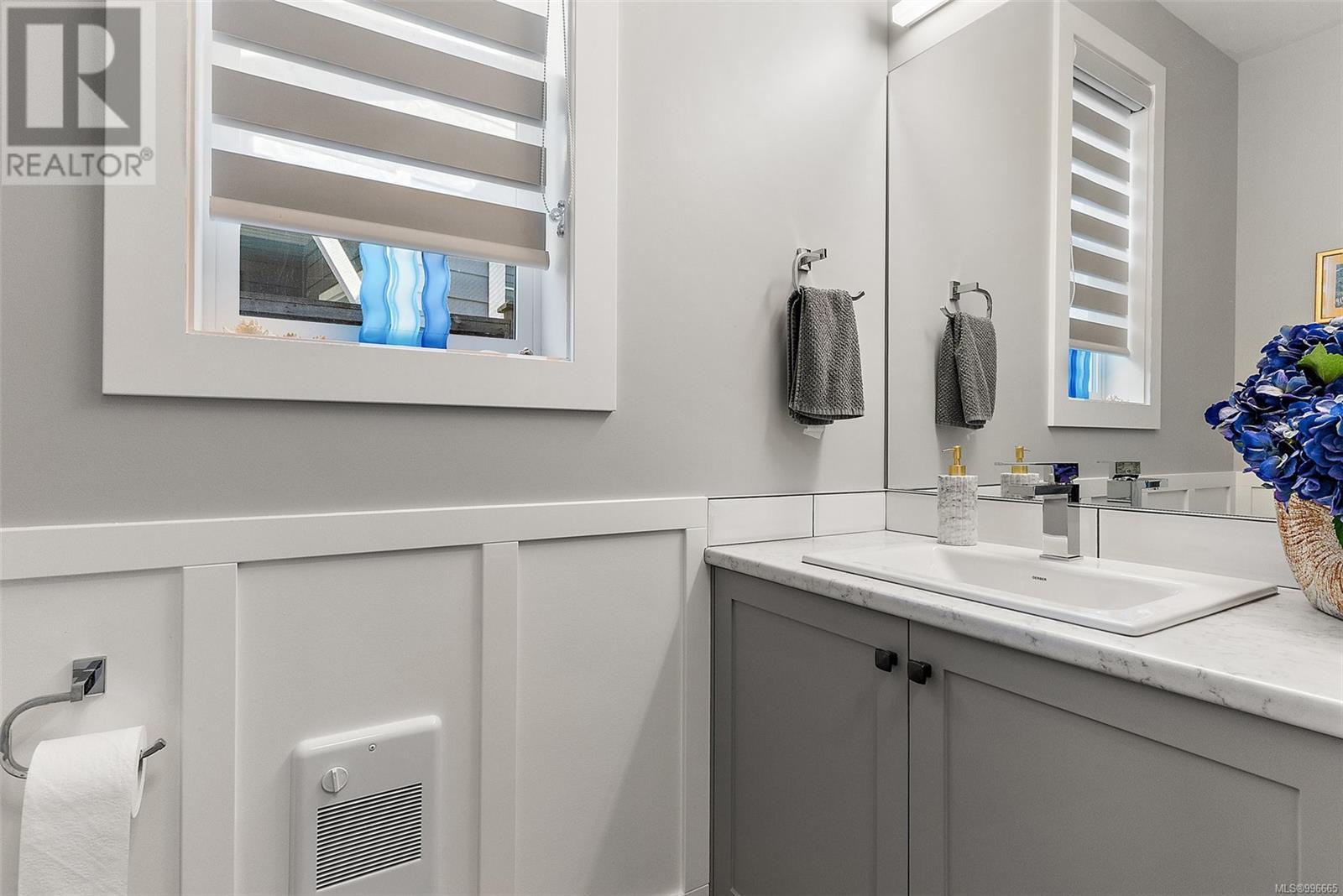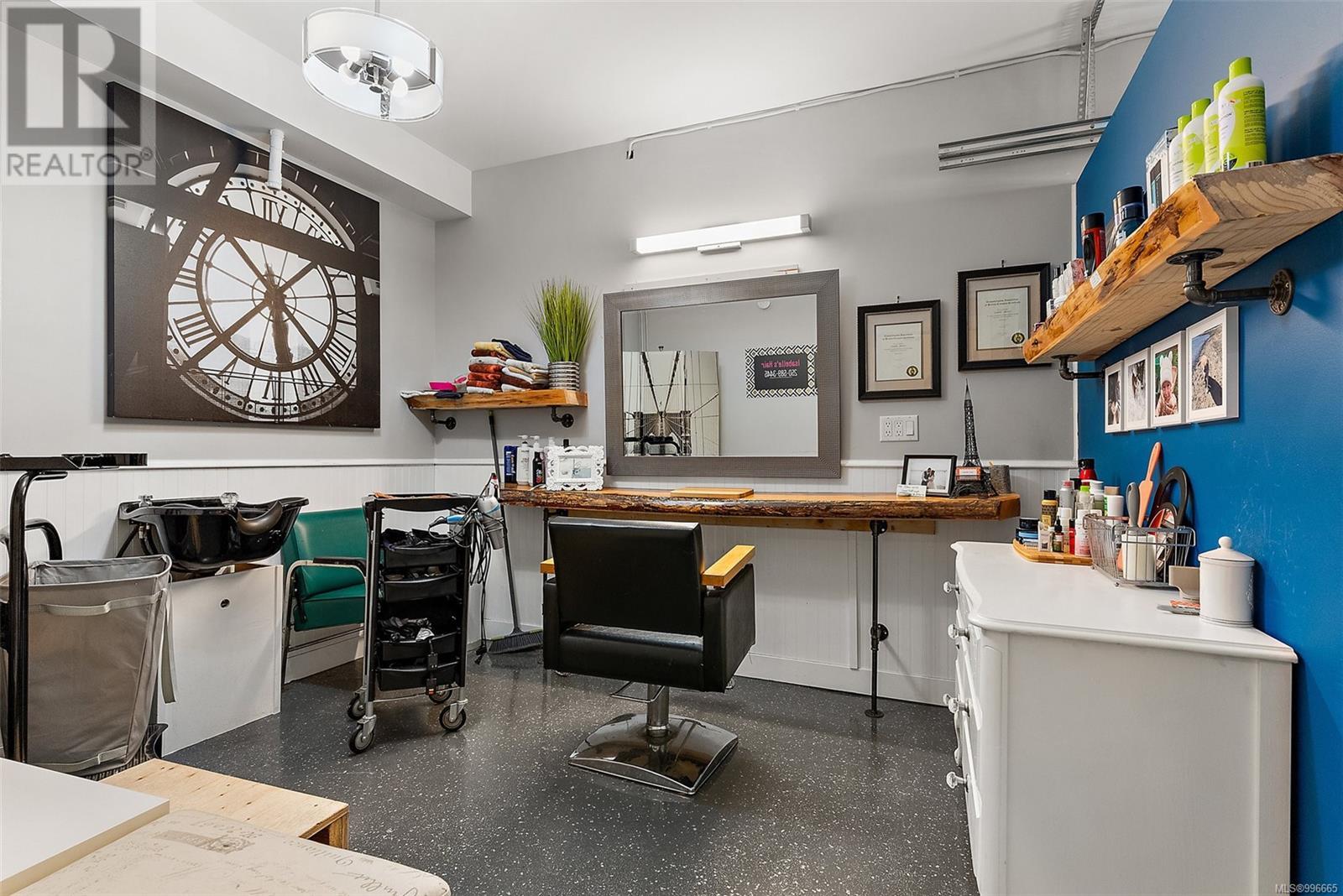10216 Robinia Pl Sidney, British Columbia V8L 4M3
$1,049,000
Open House Sun. May 4th, 2-4pm. Nestled at the end of a peaceful cul-de-sac, just steps to Rathdown Park and playground, this 2020-built gem is waiting for you. With 3 bedrooms, 3 bathrooms, and all the right vibes, it’s truly move-in ready. The sunny, southwest-facing patio and backyard is fully fenced — perfect for your green thumb, or a safe haven for kiddos. The open floor is an entertainers dream complete with 9' ceilings, a flood of natural light, and a chef’s kitchen that’s ready to impress — quartz countertops, sleek stainless appliances, and white cabinetry. Upstairs you’ll find three bedrooms, laundry, and two full bathrooms. The back of the garage is currently a home-based salon, can easily convert back to garage. A heat pump for year-round comfort, low utility bills, no strata fees, and the balance of the New Home Warranty, make this home value packed. Trails, bike paths, schools, the waterfront, and downtown Sidney are just a stroll or pedal away. The good life awaits! (id:46156)
Open House
This property has open houses!
2:00 pm
Ends at:4:00 pm
Property Details
| MLS® Number | 996665 |
| Property Type | Single Family |
| Neigbourhood | Sidney North-East |
| Community Features | Pets Allowed, Family Oriented |
| Features | Cul-de-sac, Curb & Gutter, Level Lot, Southern Exposure, Other, Marine Oriented |
| Parking Space Total | 4 |
| Plan | Eps7012 |
Building
| Bathroom Total | 3 |
| Bedrooms Total | 3 |
| Architectural Style | Cape Cod |
| Constructed Date | 2020 |
| Cooling Type | Air Conditioned |
| Fireplace Present | Yes |
| Fireplace Total | 1 |
| Heating Fuel | Electric |
| Heating Type | Heat Pump |
| Size Interior | 1,678 Ft2 |
| Total Finished Area | 1472 Sqft |
| Type | House |
Land
| Access Type | Road Access |
| Acreage | No |
| Size Irregular | 2811 |
| Size Total | 2811 Sqft |
| Size Total Text | 2811 Sqft |
| Zoning Type | Residential |
Rooms
| Level | Type | Length | Width | Dimensions |
|---|---|---|---|---|
| Second Level | Bathroom | 4-Piece | ||
| Second Level | Ensuite | 4-Piece | ||
| Second Level | Laundry Room | 6' x 5' | ||
| Second Level | Bedroom | 9'0 x 8'5 | ||
| Second Level | Bedroom | 9'2 x 10'9 | ||
| Second Level | Primary Bedroom | 12'4 x 14'4 | ||
| Main Level | Studio | 10' x 11' | ||
| Main Level | Bathroom | 2-Piece | ||
| Main Level | Dining Room | 5'9 x 10'4 | ||
| Main Level | Kitchen | 14'9 x 9'4 | ||
| Main Level | Living Room | 12'10 x 15'10 |
https://www.realtor.ca/real-estate/28225431/10216-robinia-pl-sidney-sidney-north-east





































