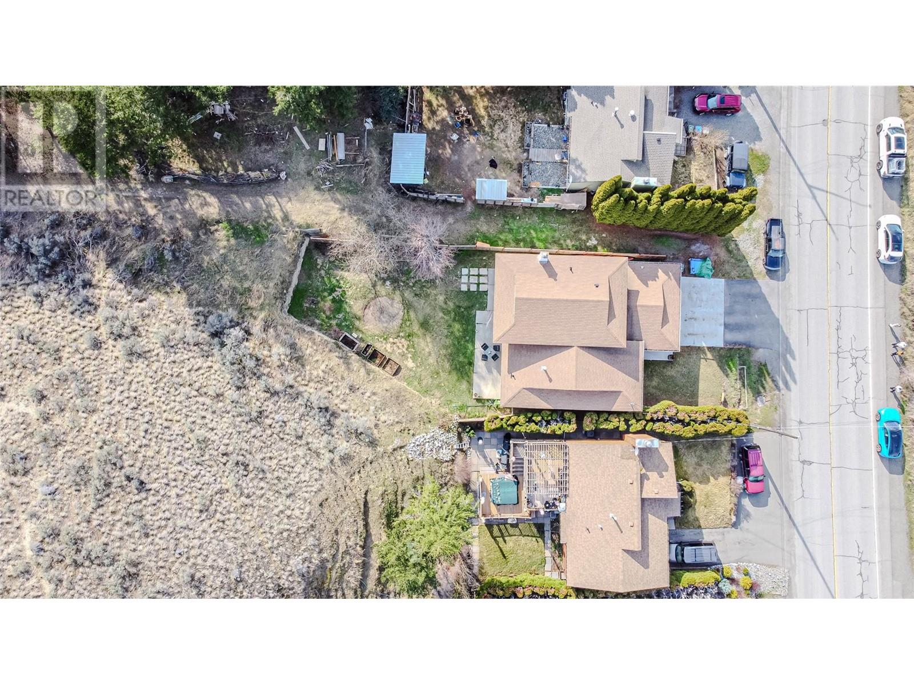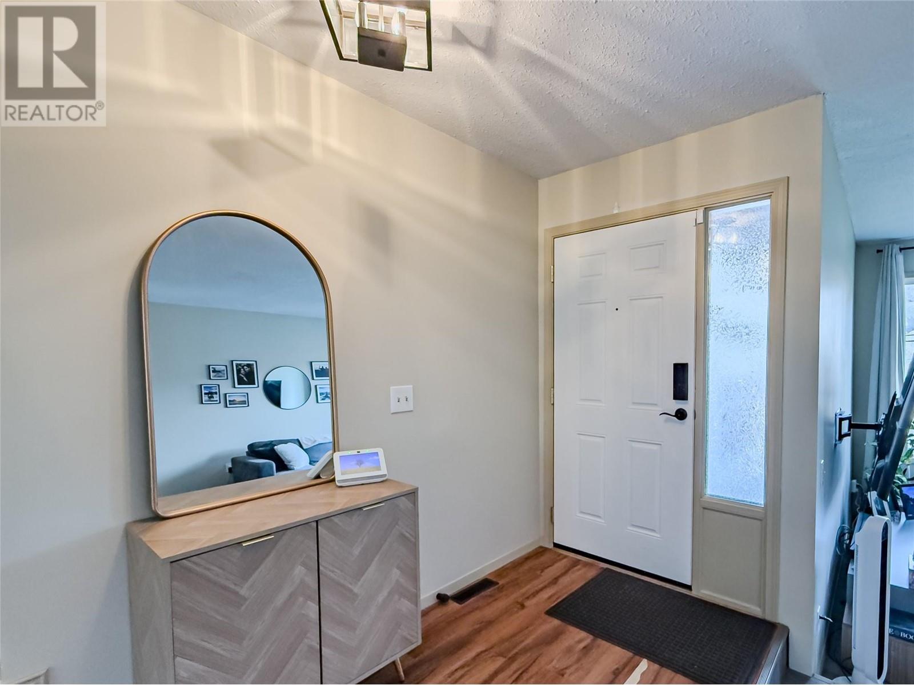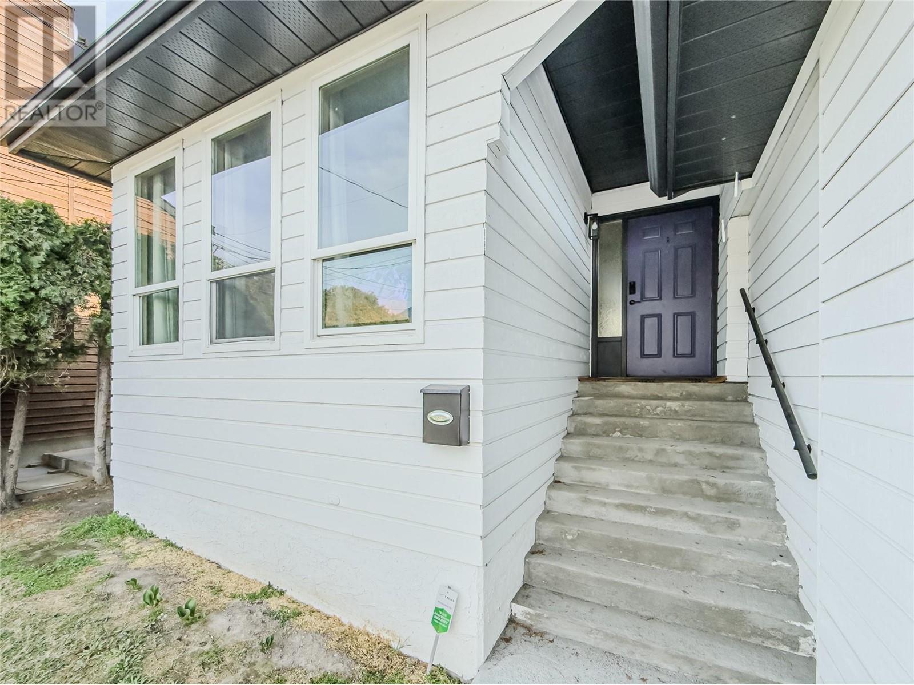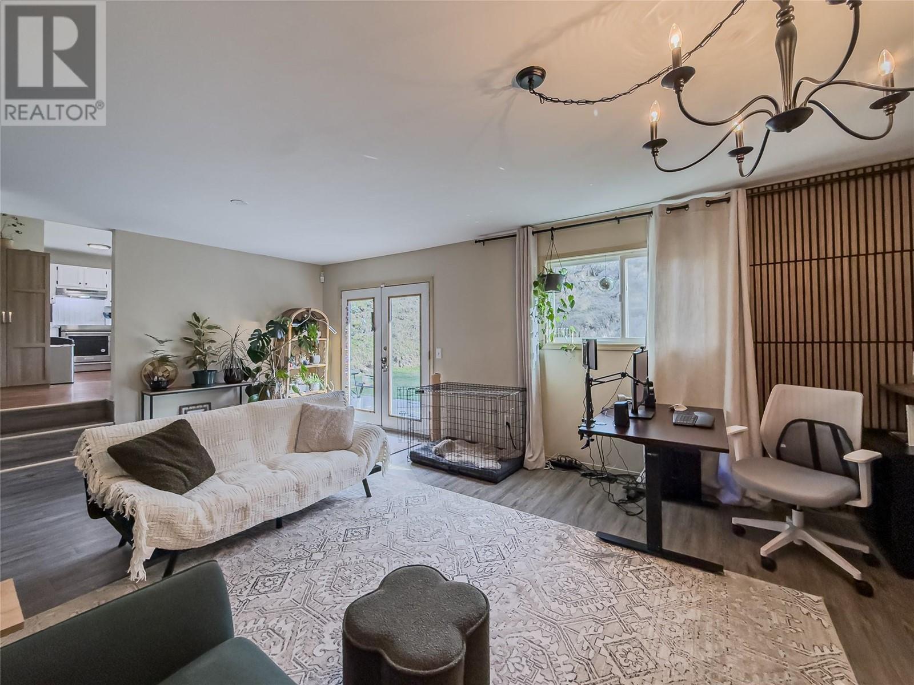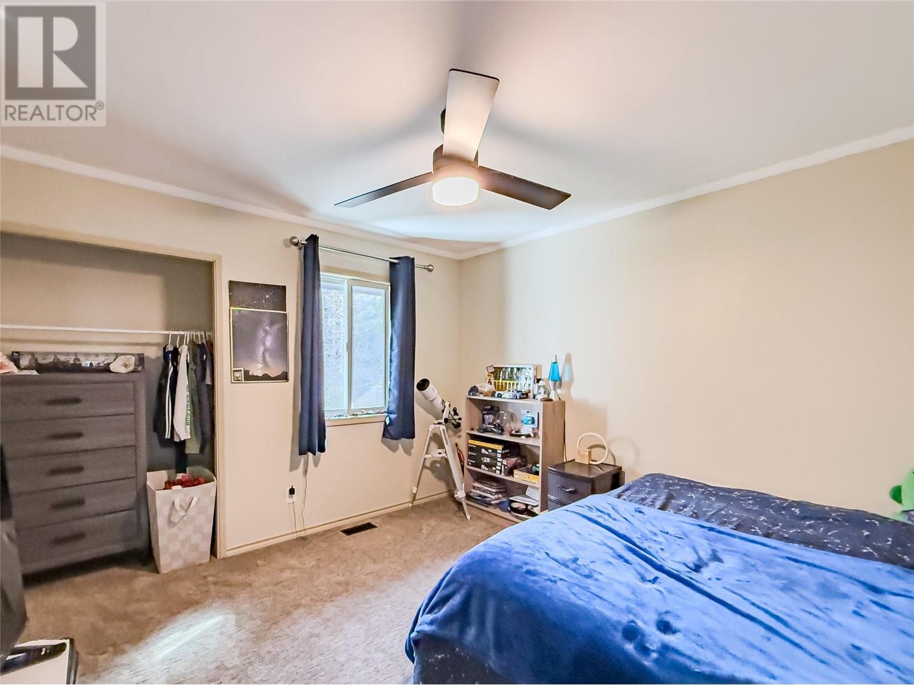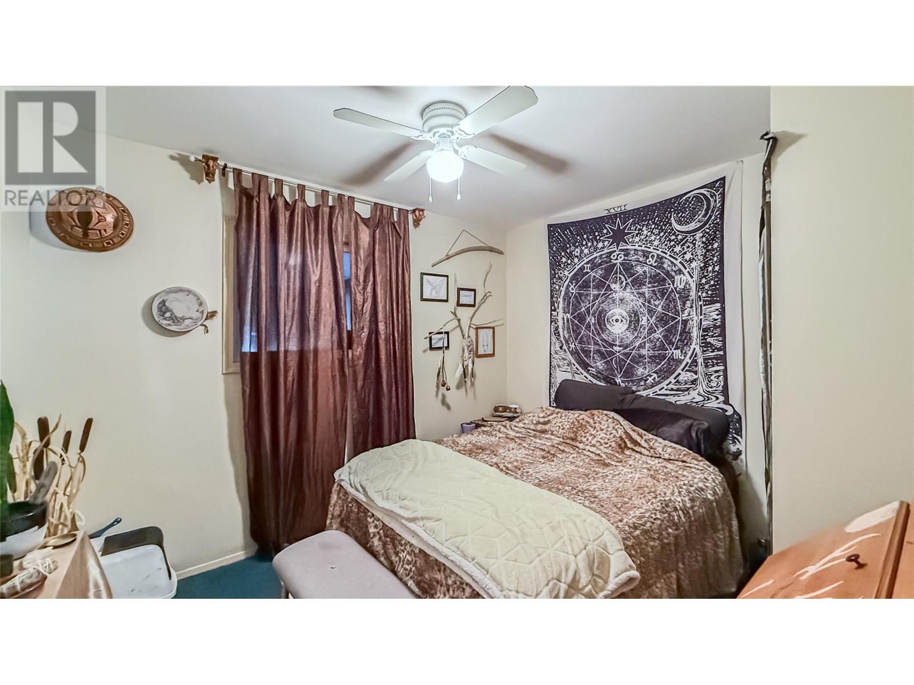4 Bedroom
3 Bathroom
2,391 ft2
Split Level Entry
Forced Air, See Remarks
$709,900
Beautiful family home in the bedroom community of Dallas. This home is nicely situated close to nature walking trails, public transit, parks, shopping, and Dallas Elementary School is within walking distance. Private and park-like backyard with a ravine behind, providing more direct sun throughout the day than most homes on Dallas Drive. Close to 2400 sq. ft of living space across this unique 4-level-split home with lots of room for the entire family including 4 spacious bedrooms and 3 full bathrooms. Many of the updates have been done in the last 5-8 years including paint throughout including kitchen cabinets, updated flooring, appliances, windows and a stunning feature fireplace. Kitchen has a dedicated dining area for daily eating plus an additional formal dining area off the front living room. Additional living room adjacent with french doors opening into the fully fenced backyard. Additional unfinished storage space on lower level that could be converted into additional living area. Currently tenanted, 24 hours notice required. Buyer to confirm listing details and measurements if deemed important. (id:46156)
Property Details
|
MLS® Number
|
10341335 |
|
Property Type
|
Single Family |
|
Neigbourhood
|
Dallas |
|
Parking Space Total
|
2 |
Building
|
Bathroom Total
|
3 |
|
Bedrooms Total
|
4 |
|
Architectural Style
|
Split Level Entry |
|
Basement Type
|
Crawl Space |
|
Constructed Date
|
1981 |
|
Construction Style Attachment
|
Detached |
|
Construction Style Split Level
|
Other |
|
Exterior Finish
|
Wood Siding |
|
Flooring Type
|
Mixed Flooring |
|
Heating Type
|
Forced Air, See Remarks |
|
Roof Material
|
Asphalt Shingle |
|
Roof Style
|
Unknown |
|
Stories Total
|
2 |
|
Size Interior
|
2,391 Ft2 |
|
Type
|
House |
|
Utility Water
|
Community Water User's Utility |
Parking
Land
|
Acreage
|
No |
|
Sewer
|
Municipal Sewage System |
|
Size Irregular
|
0.39 |
|
Size Total
|
0.39 Ac|under 1 Acre |
|
Size Total Text
|
0.39 Ac|under 1 Acre |
|
Zoning Type
|
Unknown |
Rooms
| Level |
Type |
Length |
Width |
Dimensions |
|
Second Level |
Primary Bedroom |
|
|
11'0'' x 14'0'' |
|
Second Level |
Bedroom |
|
|
11'0'' x 11'0'' |
|
Second Level |
Bedroom |
|
|
11'0'' x 11'0'' |
|
Second Level |
3pc Ensuite Bath |
|
|
Measurements not available |
|
Second Level |
4pc Bathroom |
|
|
Measurements not available |
|
Main Level |
Laundry Room |
|
|
5'0'' x 6'0'' |
|
Main Level |
Family Room |
|
|
20'0'' x 14'0'' |
|
Main Level |
Bedroom |
|
|
9'0'' x 11'0'' |
|
Main Level |
Living Room |
|
|
13'0'' x 17'0'' |
|
Main Level |
Dining Nook |
|
|
10'0'' x 8'0'' |
|
Main Level |
Dining Room |
|
|
11'0'' x 9'0'' |
|
Main Level |
Kitchen |
|
|
10'0'' x 8'0'' |
|
Main Level |
3pc Bathroom |
|
|
Measurements not available |
https://www.realtor.ca/real-estate/28225154/6153-dallas-drive-kamloops-dallas



