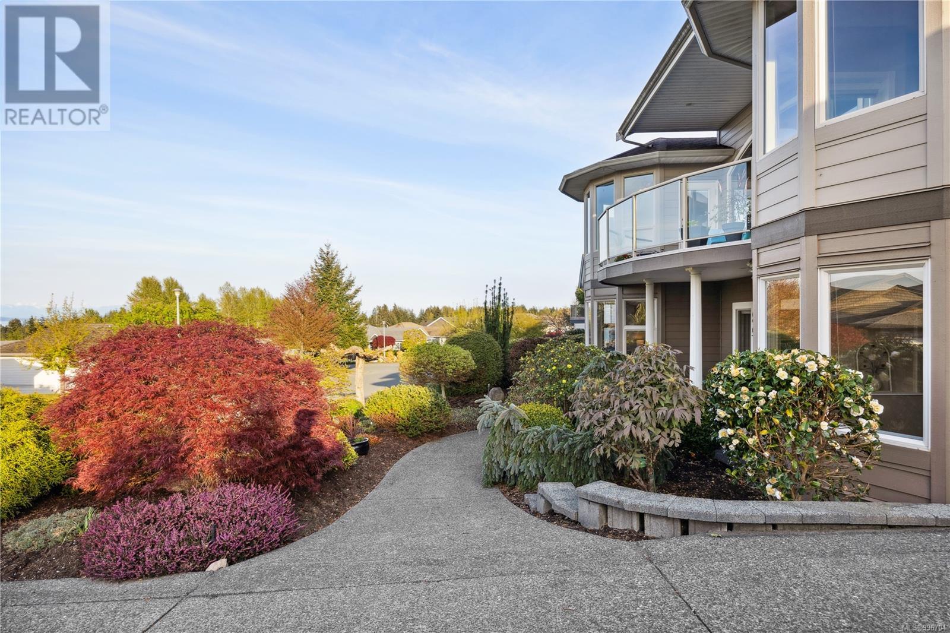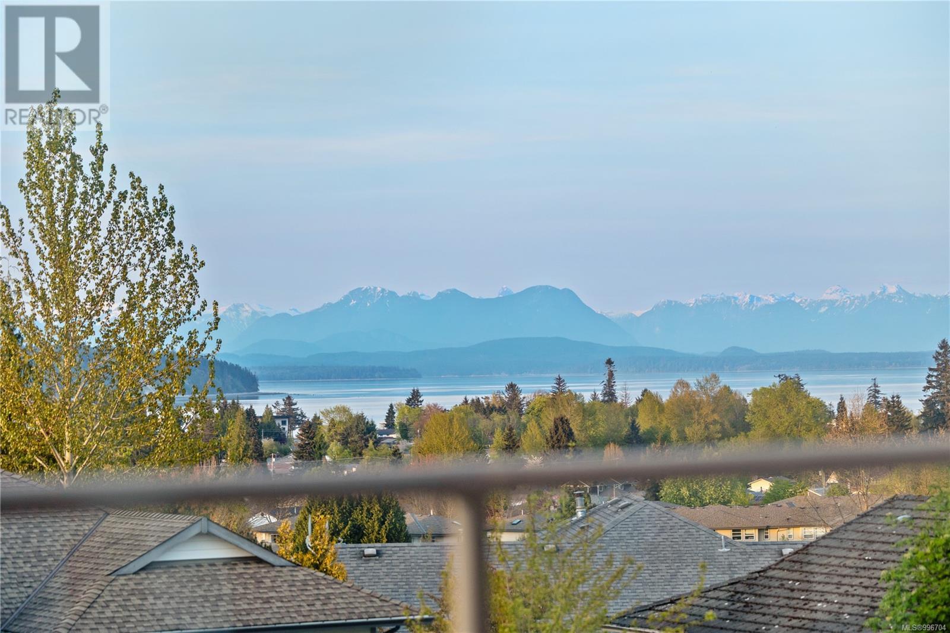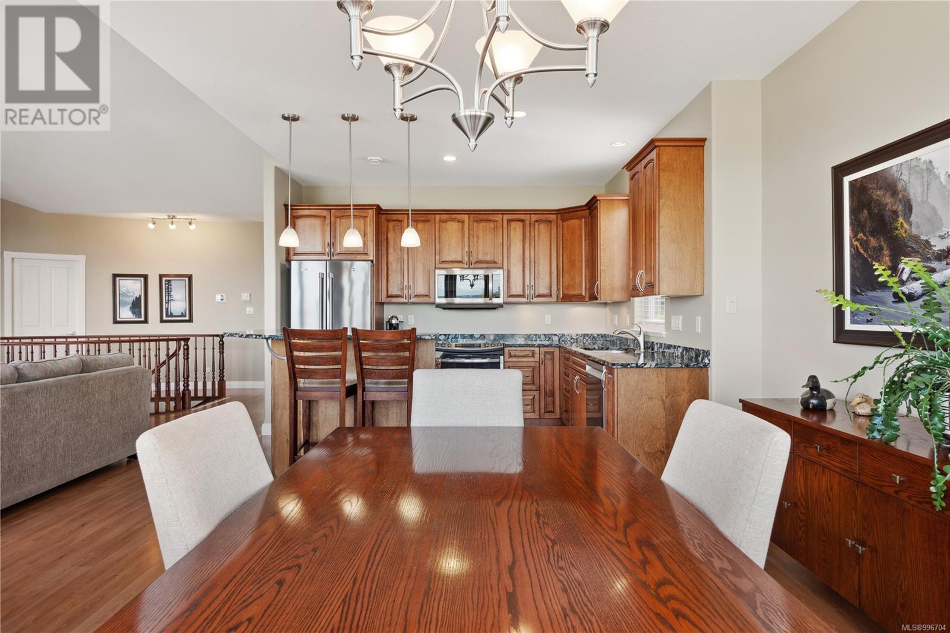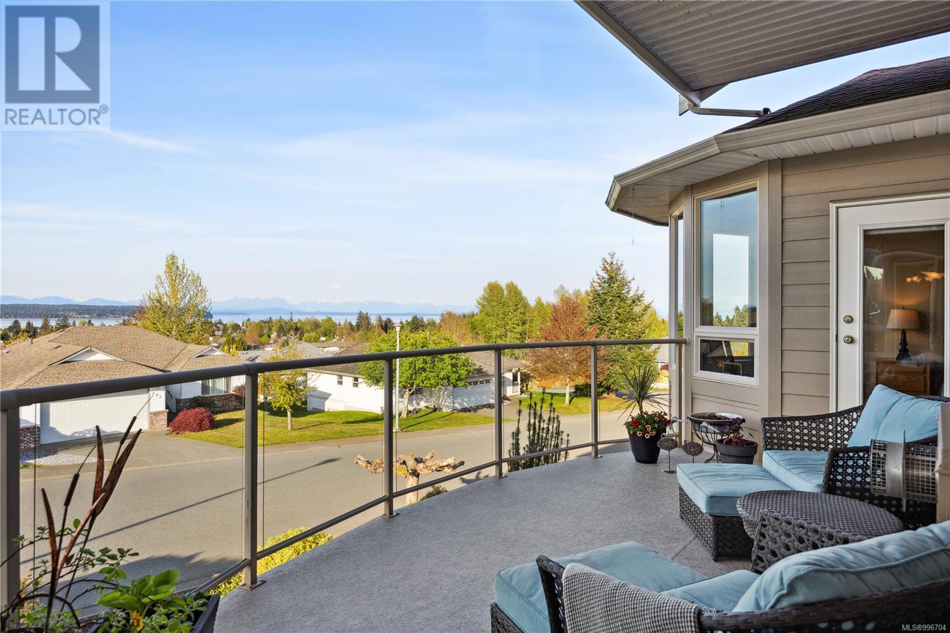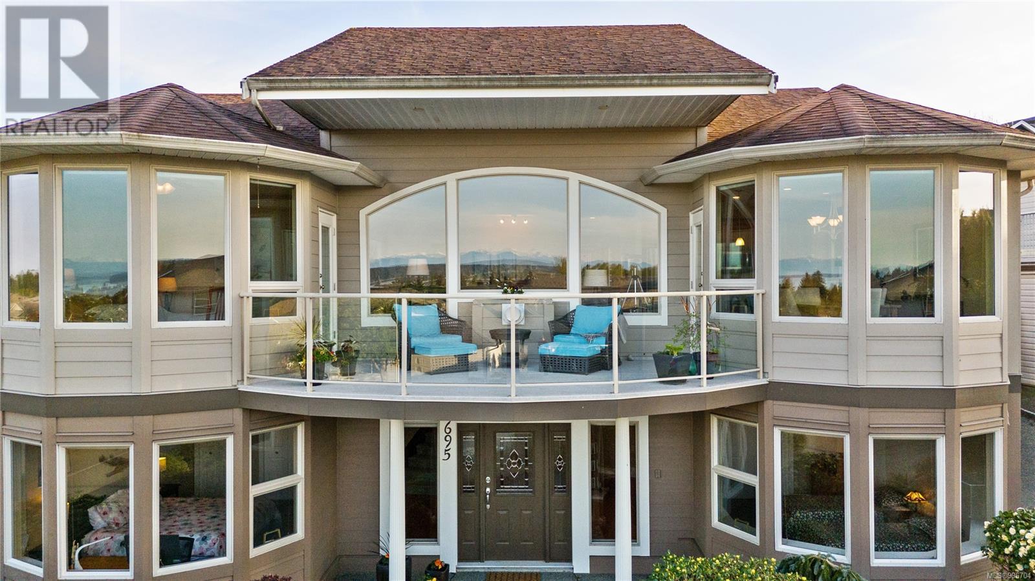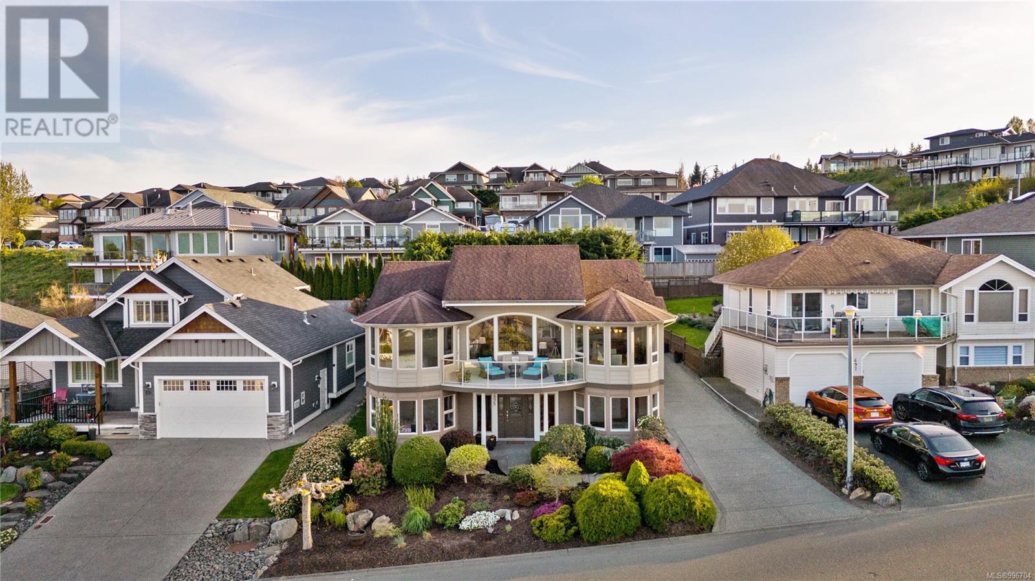3 Bedroom
3 Bathroom
3,079 ft2
Contemporary
Fireplace
Air Conditioned
Forced Air, Heat Pump
$955,000
Breathtaking ocean views of Discovery Passage set against a backdrop of coastal snow-capped mountains! This one of a kind, custom-built home features expansive bay windows & an elegant foyer with cherrywood curved staircase that leads to the main floor. This home lives like a main-level entry (rancher). The double garage located at the back of the home provides a stair-free design. The open concept living room, kitchen & dining area enjoy 9ft ceilings, vaulted ceilings, gas fireplace, granite counters & cherrywood kitchen cabinets. The luxurious spa ensuite is exquisite with soaker tub, walk-in shower, double sinks & water closet. The primary suite has covered balcony access to relax and enjoy the views. The main level also includes a large den with bay windows (or 4th bedroom). The lower level boasts two king-sized bedrooms and a 600 sq ft unfinished area, ideal for a family rm or suite potential. Landscaped front yard & paved all the way to the back RV parking. NEW ROOF (May 2025) (id:46156)
Property Details
|
MLS® Number
|
996704 |
|
Property Type
|
Single Family |
|
Neigbourhood
|
Willow Point |
|
Features
|
Other |
|
Parking Space Total
|
5 |
|
Plan
|
Vip67461 |
|
View Type
|
Mountain View, Ocean View |
Building
|
Bathroom Total
|
3 |
|
Bedrooms Total
|
3 |
|
Architectural Style
|
Contemporary |
|
Constructed Date
|
2003 |
|
Cooling Type
|
Air Conditioned |
|
Fireplace Present
|
Yes |
|
Fireplace Total
|
1 |
|
Heating Fuel
|
Electric, Natural Gas |
|
Heating Type
|
Forced Air, Heat Pump |
|
Size Interior
|
3,079 Ft2 |
|
Total Finished Area
|
2483 Sqft |
|
Type
|
House |
Land
|
Access Type
|
Road Access |
|
Acreage
|
No |
|
Size Irregular
|
6360 |
|
Size Total
|
6360 Sqft |
|
Size Total Text
|
6360 Sqft |
|
Zoning Description
|
R1 |
|
Zoning Type
|
Residential |
Rooms
| Level |
Type |
Length |
Width |
Dimensions |
|
Lower Level |
Bathroom |
|
|
10'0 x 7'9 |
|
Lower Level |
Bedroom |
|
|
11'7 x 17'11 |
|
Lower Level |
Bedroom |
|
|
11'8 x 18'10 |
|
Lower Level |
Entrance |
|
|
18'8 x 17'0 |
|
Main Level |
Balcony |
|
|
19'2 x 9'9 |
|
Main Level |
Dining Room |
|
|
13'0 x 12'6 |
|
Main Level |
Kitchen |
|
|
13'0 x 10'7 |
|
Main Level |
Ensuite |
|
|
9'7 x 15'11 |
|
Main Level |
Primary Bedroom |
|
|
12'0 x 17'7 |
|
Main Level |
Laundry Room |
|
|
11'2 x 15'9 |
|
Main Level |
Bathroom |
|
|
2-Piece |
|
Main Level |
Den |
|
|
10'9 x 15'0 |
|
Main Level |
Living Room |
|
|
15'10 x 16'8 |
https://www.realtor.ca/real-estate/28224955/695-nelson-rd-campbell-river-willow-point









