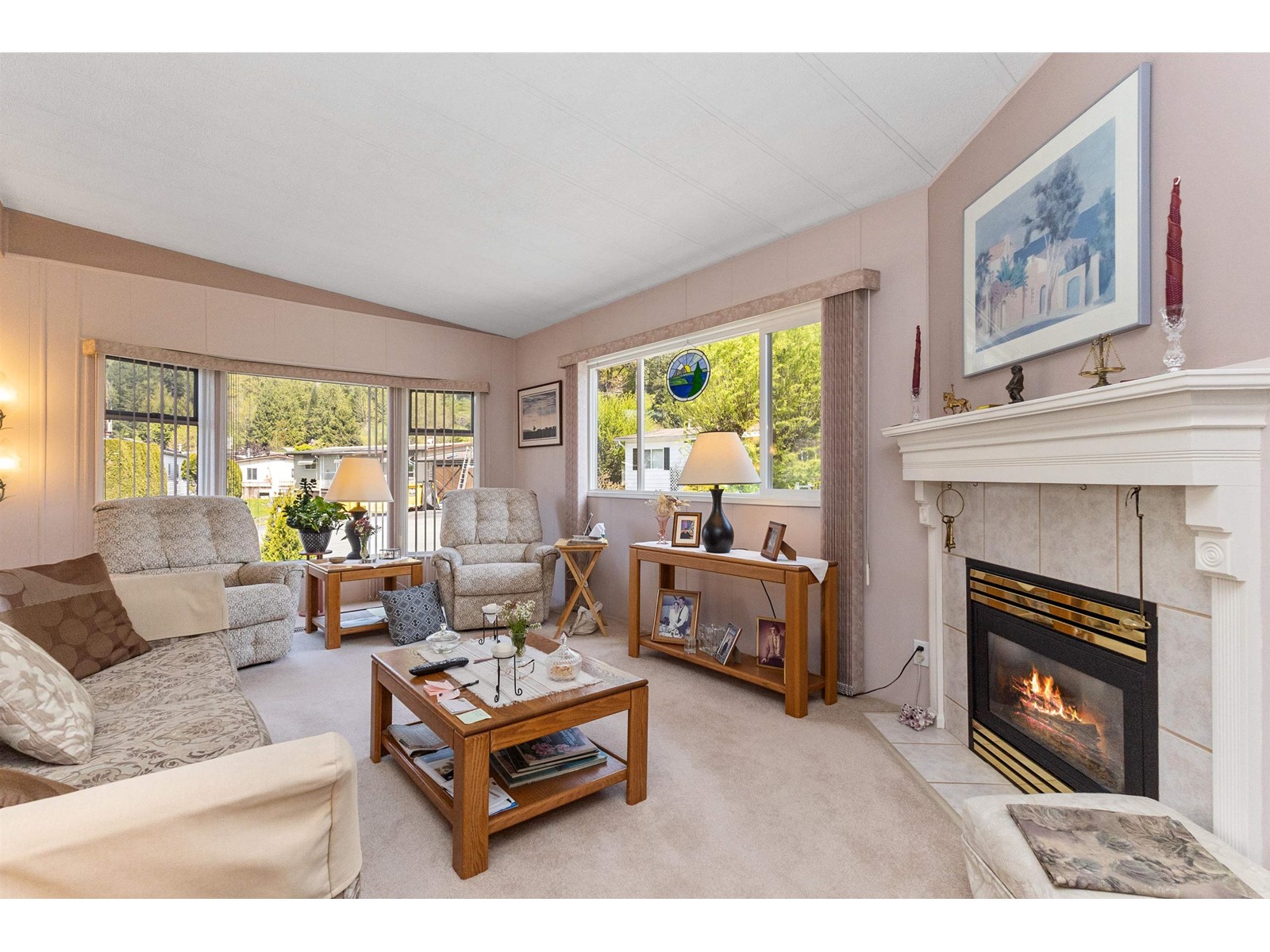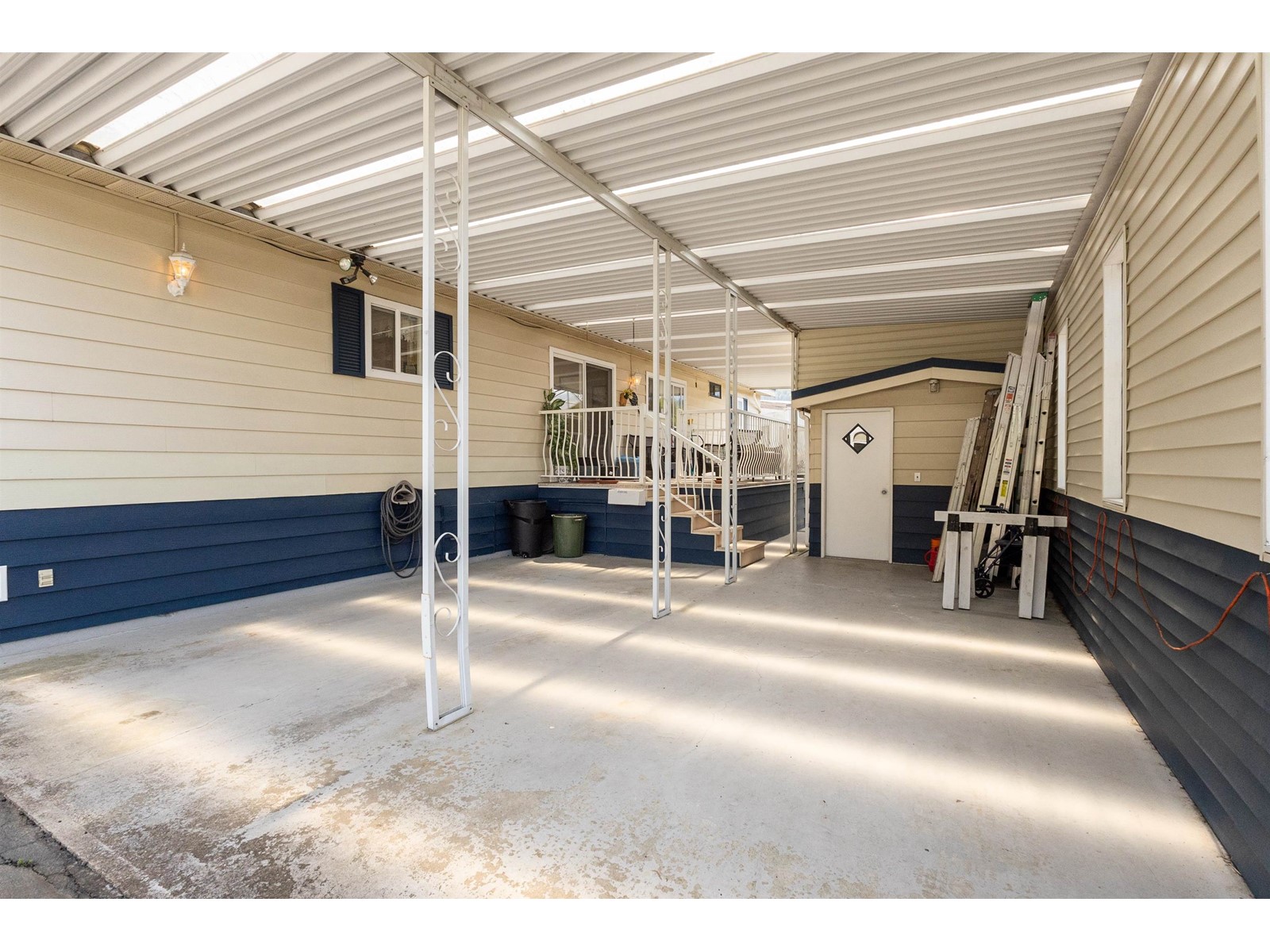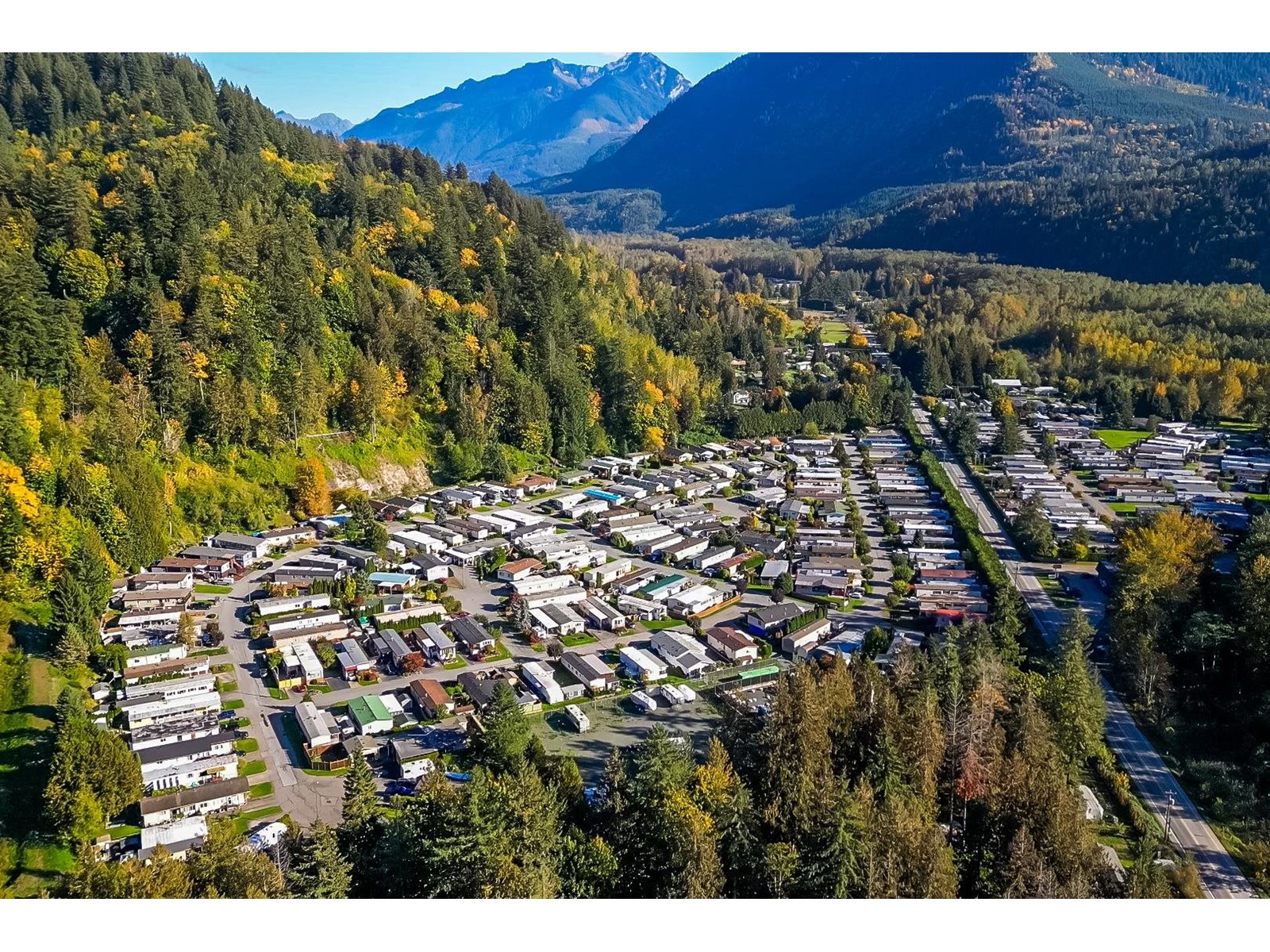155 46511 Chilliwack Lake Road, Chilliwack River Valley Chilliwack, British Columbia V2R 3S5
$599,900
Baker Trail Village, the most affordable place to OWN FREEHOLD LAND. This large nearly 5,000sqft lot is in one of the best locations in the complex, tucked away in a quiet cul-de-sac with sweeping Chilliwack River Valley views from all directions. This spacious 3 bedroom and 2 bathroom home has been well-cared for and is in amazing condition. Features include a large covered deck, lots of parking for up to 6 vehicles, a workshop, storage shed, central air conditioning. Rest easy under the 2020 roof, updated vinyl windows, 2024 Hot Water Tank, nothing left to do but move in! Located just 5 minutes from Garrison Crossing but tucked away in nature, just a short drive/walk from the river, endless hiking trails, and Cultus Lake. All ages allowed, no pet size restrictions. Call today! * PREC - Personal Real Estate Corporation (id:46156)
Open House
This property has open houses!
2:00 pm
Ends at:4:00 pm
2:00 pm
Ends at:4:00 pm
Property Details
| MLS® Number | R2994810 |
| Property Type | Single Family |
| Structure | Workshop |
| View Type | View |
Building
| Bathroom Total | 2 |
| Bedrooms Total | 3 |
| Amenities | Laundry - In Suite |
| Appliances | Washer, Dryer, Refrigerator, Stove, Dishwasher |
| Basement Type | Crawl Space |
| Constructed Date | 1981 |
| Construction Style Attachment | Detached |
| Construction Style Other | Manufactured |
| Cooling Type | Central Air Conditioning |
| Fireplace Present | Yes |
| Fireplace Total | 1 |
| Heating Fuel | Natural Gas |
| Heating Type | Forced Air |
| Stories Total | 1 |
| Size Interior | 1,344 Ft2 |
| Type | House |
Parking
| Carport | |
| R V |
Land
| Acreage | No |
| Size Depth | 94 Ft ,2 In |
| Size Frontage | 60 Ft |
| Size Irregular | 4982 |
| Size Total | 4982 Sqft |
| Size Total Text | 4982 Sqft |
Rooms
| Level | Type | Length | Width | Dimensions |
|---|---|---|---|---|
| Main Level | Living Room | 11 ft ,5 in | 21 ft | 11 ft ,5 in x 21 ft |
| Main Level | Dining Room | 8 ft | 10 ft ,6 in | 8 ft x 10 ft ,6 in |
| Main Level | Kitchen | 10 ft ,9 in | 11 ft ,1 in | 10 ft ,9 in x 11 ft ,1 in |
| Main Level | Primary Bedroom | 11 ft ,4 in | 14 ft ,3 in | 11 ft ,4 in x 14 ft ,3 in |
| Main Level | Bedroom 2 | 7 ft ,1 in | 10 ft ,5 in | 7 ft ,1 in x 10 ft ,5 in |
| Main Level | Bedroom 3 | 11 ft ,1 in | 9 ft ,3 in | 11 ft ,1 in x 9 ft ,3 in |
| Main Level | Laundry Room | 8 ft ,3 in | 10 ft ,4 in | 8 ft ,3 in x 10 ft ,4 in |
| Main Level | Family Room | 11 ft ,5 in | 10 ft ,6 in | 11 ft ,5 in x 10 ft ,6 in |
| Main Level | Workshop | 9 ft ,4 in | 11 ft ,1 in | 9 ft ,4 in x 11 ft ,1 in |
| Main Level | Storage | 12 ft ,7 in | 5 ft ,8 in | 12 ft ,7 in x 5 ft ,8 in |













































