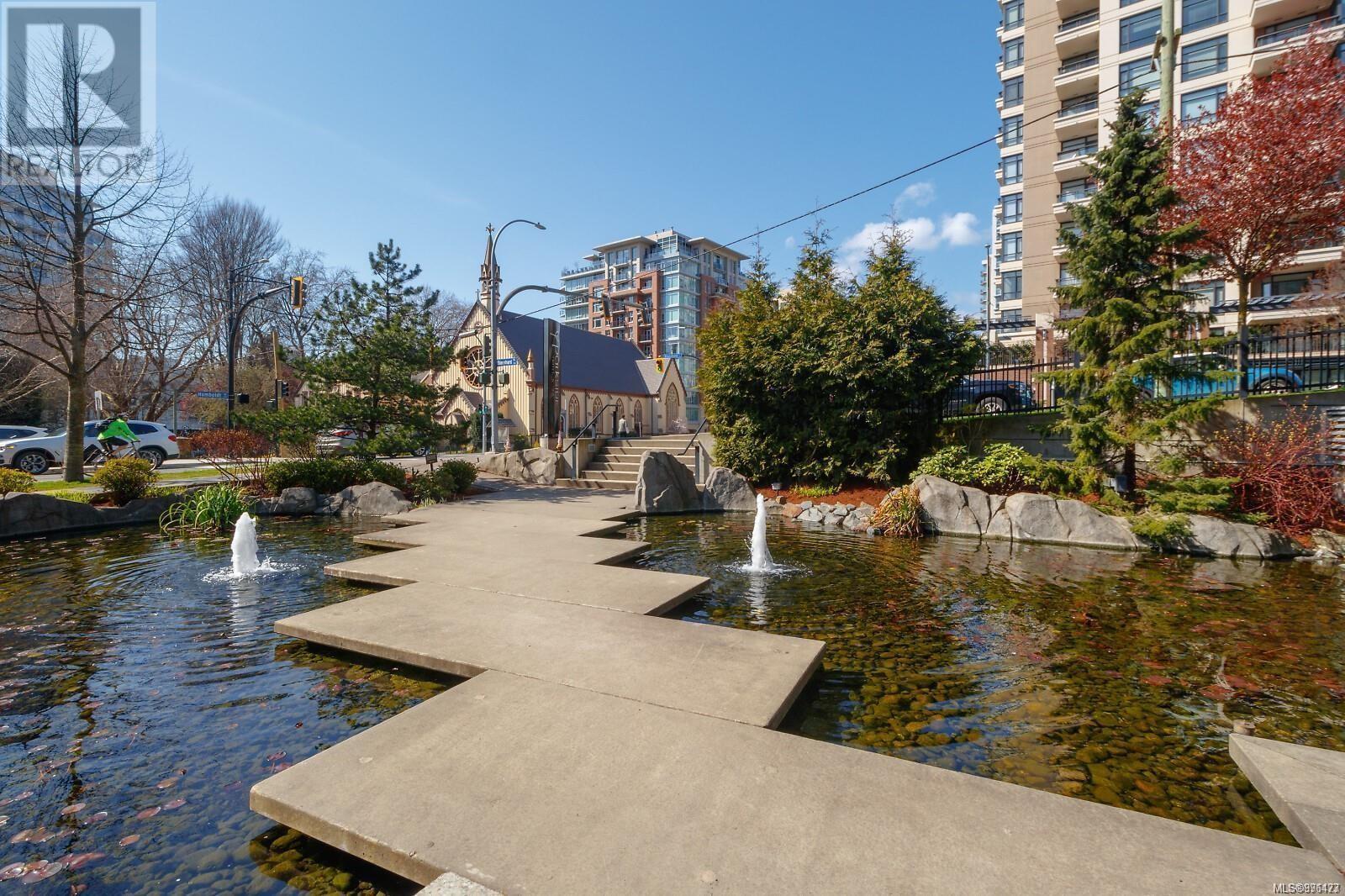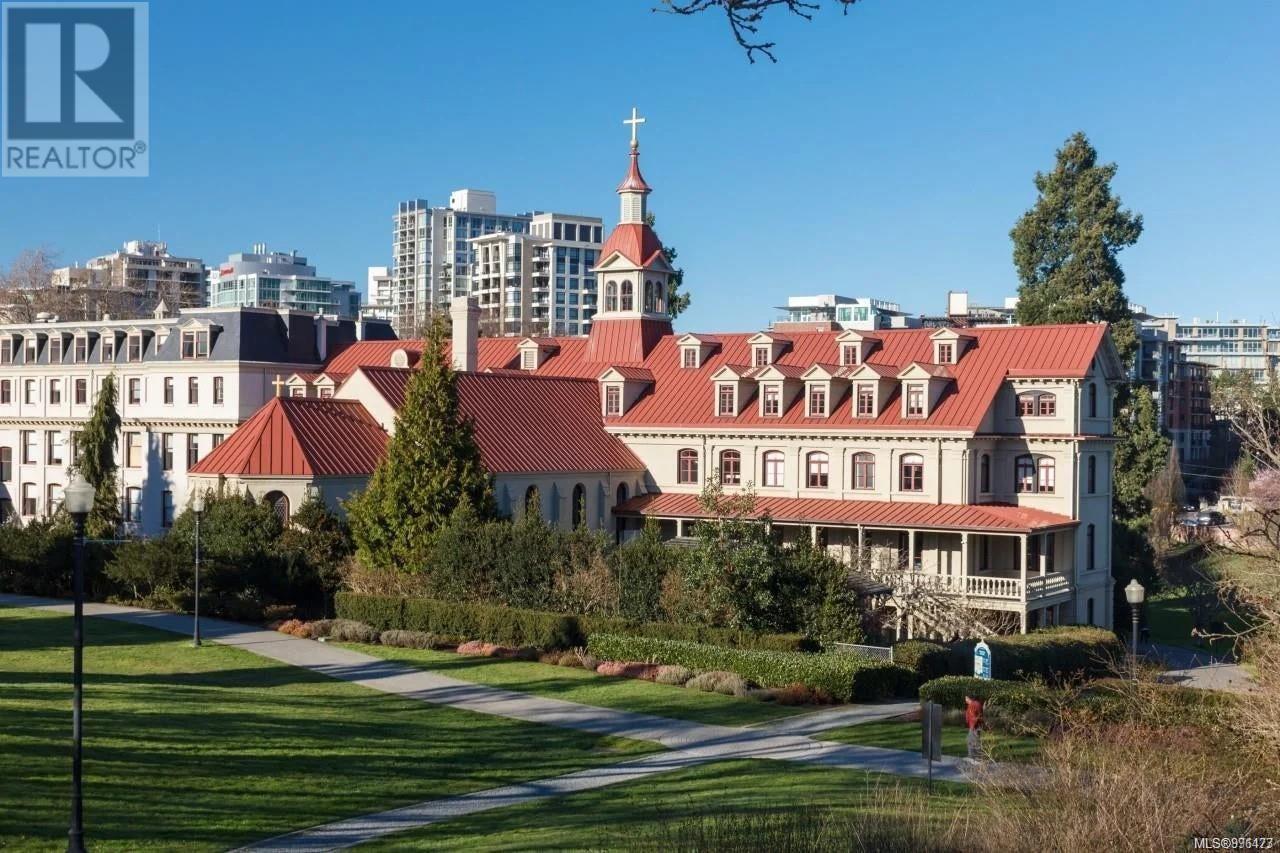1 Bedroom
2 Bathroom
866 ft2
Westcoast
Fireplace
None
Baseboard Heaters
$55,000Maintenance,
$918 Monthly
Experience the epitome of luxury with a 1/4 share fractional ownership at the award winning Parkside Hotel and Spa in Victoria. 12 weeks of personal use with 4 weeks guaranteed in June and 4 additional 2 week periods throughout the year. This is a fully furnished 1 bedroom, 2 bath “PREFERRED VIEW KING SUITE” with full service you would expect in a high end hotel. It offers a delightful kitchen, 2 fireplaces, large ensuite with soaker tub, pull-out couch, in suite laundry & covered balcony with southwest views over a nationally historic church towards the inner harbour. An abundance of amenities, including a 25-meter pool, rejuvenating hot tub, fitness centre, a 29-seat theatre, rooftop deck, EV charging, & 24-hour guest services. A prime location near Beacon Hill Park, the Inner Harbour, restaurants, cafes, museums etc. Your monthly ownership fee includes strata, property taxes, utilities, maintenance, and housekeeping. During periods of non use your suite goes into the hotel pool creating income to offset your monthly fees. A great way for people who visit Victoria for business or family visits to stay in luxury at a reduced cost. (id:46156)
Property Details
|
MLS® Number
|
996473 |
|
Property Type
|
Single Family |
|
Neigbourhood
|
Downtown |
|
Community Name
|
Parkside Hotel & Spa |
|
Community Features
|
Pets Not Allowed, Family Oriented |
|
Plan
|
Vis6830 |
Building
|
Bathroom Total
|
2 |
|
Bedrooms Total
|
1 |
|
Architectural Style
|
Westcoast |
|
Constructed Date
|
2008 |
|
Cooling Type
|
None |
|
Fireplace Present
|
Yes |
|
Fireplace Total
|
2 |
|
Heating Fuel
|
Electric |
|
Heating Type
|
Baseboard Heaters |
|
Size Interior
|
866 Ft2 |
|
Total Finished Area
|
738 Sqft |
|
Type
|
Apartment |
Parking
Land
|
Acreage
|
No |
|
Size Irregular
|
738 |
|
Size Total
|
738 Sqft |
|
Size Total Text
|
738 Sqft |
|
Zoning Type
|
Residential/commercial |
Rooms
| Level |
Type |
Length |
Width |
Dimensions |
|
Main Level |
Bathroom |
|
|
3-Piece |
|
Main Level |
Kitchen |
|
|
8'3 x 9'2 |
|
Main Level |
Bathroom |
|
|
3-Piece |
|
Main Level |
Dining Room |
|
|
11'7 x 6'11 |
|
Main Level |
Primary Bedroom |
|
|
10'8 x 10'3 |
|
Main Level |
Living Room |
|
|
12'0 x 16'7 |
|
Main Level |
Balcony |
|
|
16'3 x 7'11 |
https://www.realtor.ca/real-estate/28224549/a503-810-humboldt-st-victoria-downtown



































