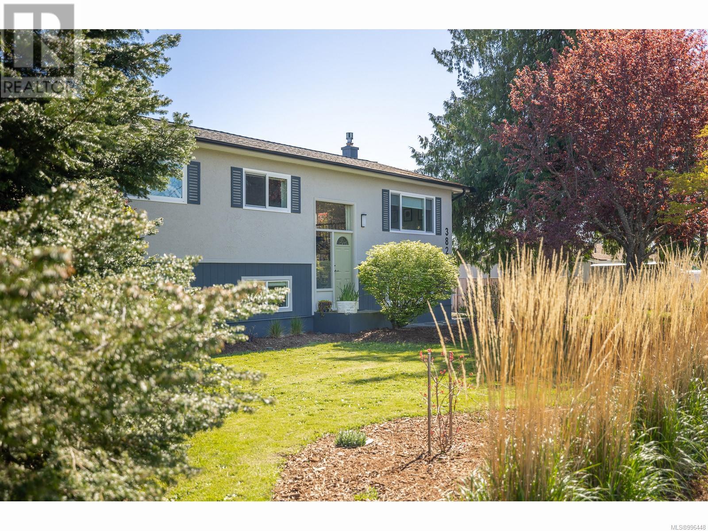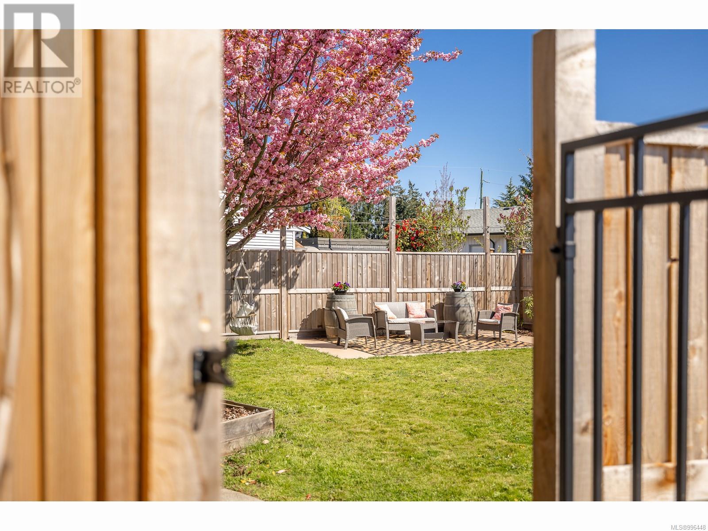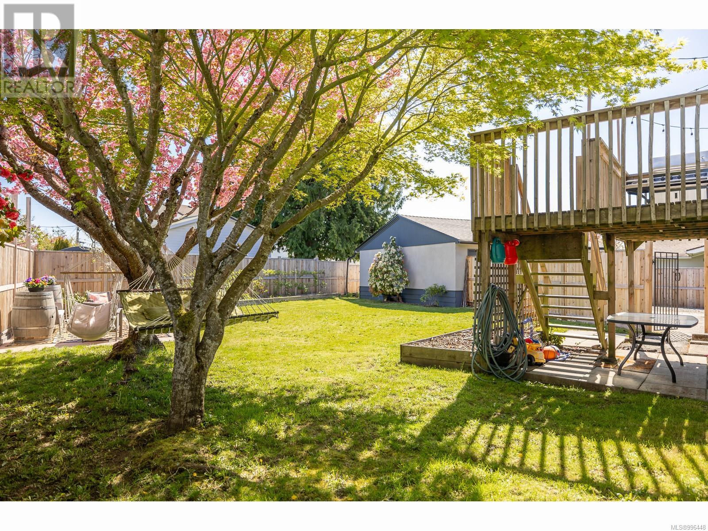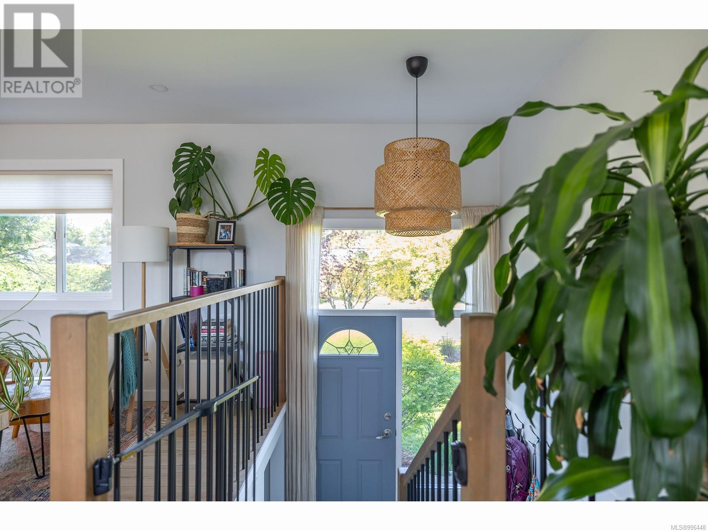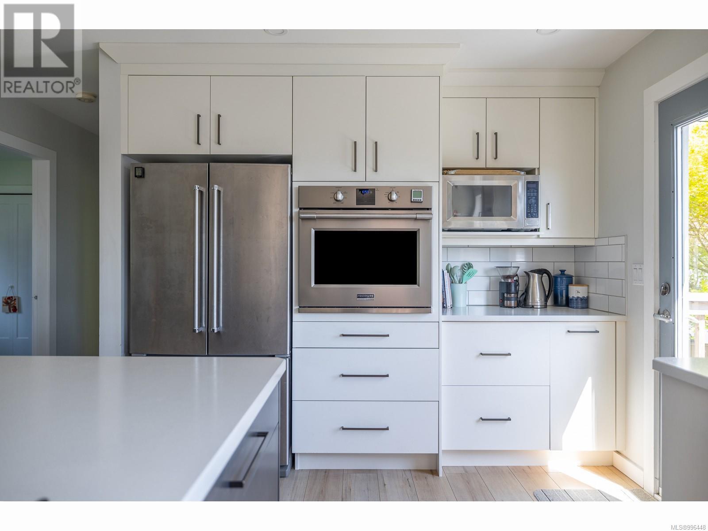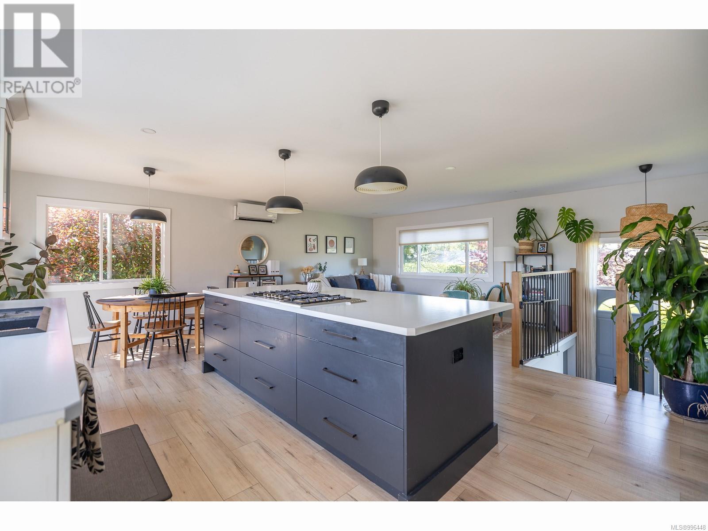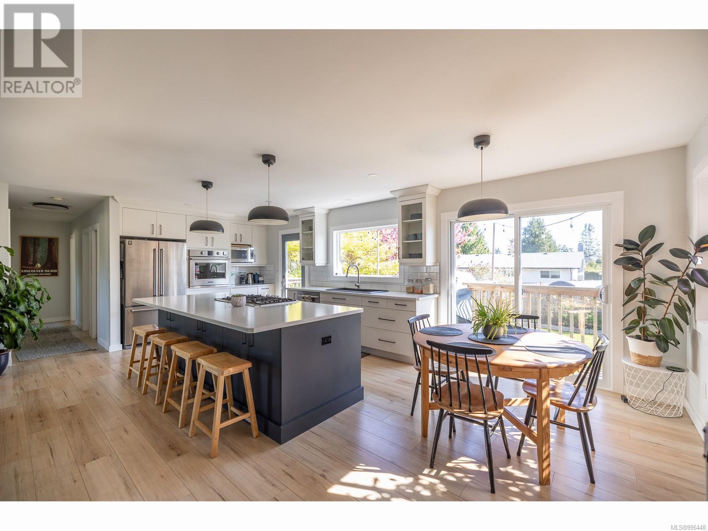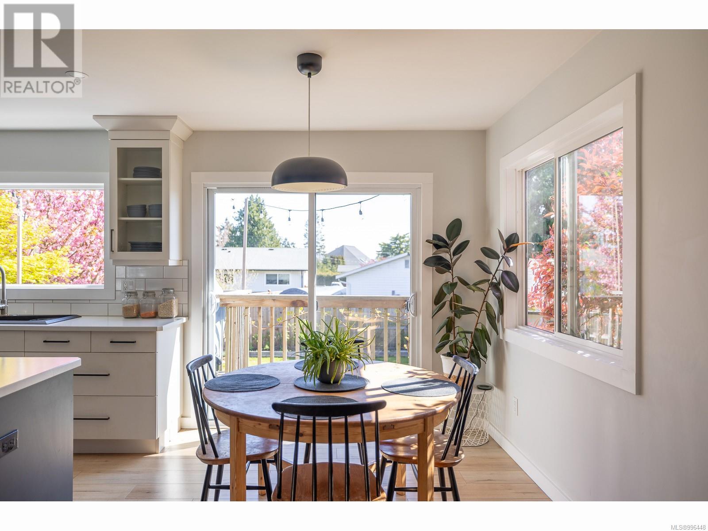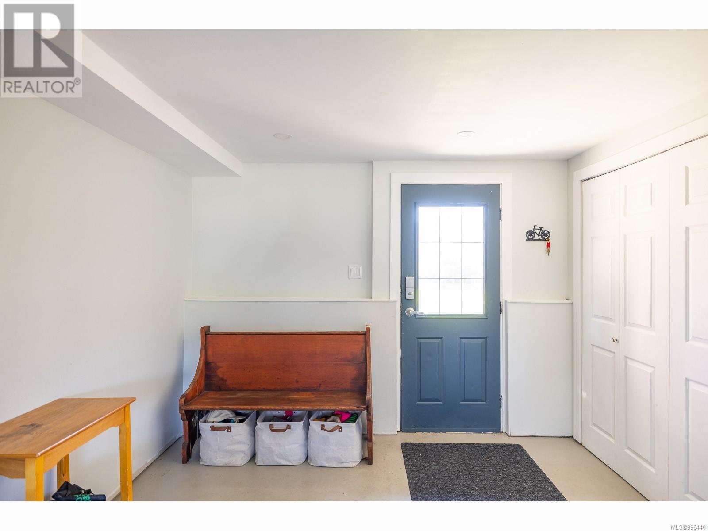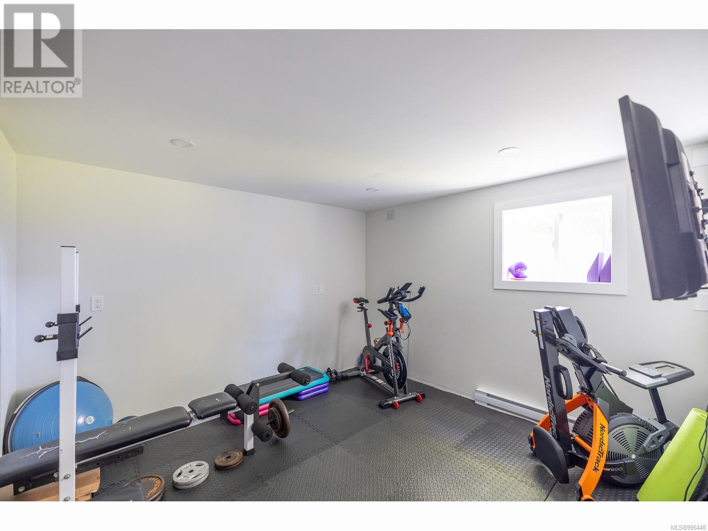5 Bedroom
2 Bathroom
2,768 ft2
Fireplace
Wall Unit
Baseboard Heaters, Heat Pump
$825,000
Picture your family embracing the wonderful lifestyle Parksville has to offer in this inviting home. Just a short walk via the Doehle stairs brings you to the beach, with the famous community beach also within striking distance and also easily accessible. You'll also appreciate being close to Parksville's amenities – from local restaurants to the shops at Wembley Mall – making everyday life a breeze. Inside, this comfortable home features five bedrooms and two bathrooms, offering the space growing families need. The recent updates, including a brand-new kitchen with modern appliances, and refreshed bathrooms, create a welcoming atmosphere. New flooring throughout and a natural gas fireplace downstairs add to the home's appeal. A fantastic bonus is the detached shop with a new roof – a versatile space for hobbies, storage, or a workshop. Outside, you'll find a generously sized backyard, perfect for kids to run around and play, easily visible from the upper floor. There's even a dedicated area behind the shop, ready for those with a green thumb to create a garden. This home isn't just about the property itself; it's about embracing the Parksville community – the easy access to the beach, the convenience of local amenities, and the space for your family to grow and thrive. Come and experience the charm of Parksville living. All measurements are approximate and should be verified if fundamental to the purchaser. (id:46156)
Property Details
|
MLS® Number
|
996448 |
|
Property Type
|
Single Family |
|
Neigbourhood
|
Parksville |
|
Parking Space Total
|
6 |
|
Plan
|
Vip11263 |
Building
|
Bathroom Total
|
2 |
|
Bedrooms Total
|
5 |
|
Constructed Date
|
1968 |
|
Cooling Type
|
Wall Unit |
|
Fireplace Present
|
Yes |
|
Fireplace Total
|
1 |
|
Heating Fuel
|
Electric |
|
Heating Type
|
Baseboard Heaters, Heat Pump |
|
Size Interior
|
2,768 Ft2 |
|
Total Finished Area
|
2130 Sqft |
|
Type
|
House |
Land
|
Acreage
|
No |
|
Size Irregular
|
8712 |
|
Size Total
|
8712 Sqft |
|
Size Total Text
|
8712 Sqft |
|
Zoning Type
|
Residential |
Rooms
| Level |
Type |
Length |
Width |
Dimensions |
|
Lower Level |
Family Room |
|
|
15'0 x 14'11 |
|
Lower Level |
Mud Room |
|
|
10'3 x 6'11 |
|
Lower Level |
Laundry Room |
|
|
10'6 x 7'9 |
|
Lower Level |
Den |
|
|
10'11 x 10'8 |
|
Lower Level |
Bathroom |
|
|
3-Piece |
|
Lower Level |
Bedroom |
|
|
10'8 x 8'3 |
|
Lower Level |
Bedroom |
|
|
10'7 x 9'7 |
|
Main Level |
Bathroom |
|
|
4-Piece |
|
Main Level |
Primary Bedroom |
|
|
11'3 x 9'6 |
|
Main Level |
Bedroom |
|
|
9'8 x 9'1 |
|
Main Level |
Bedroom |
|
|
9'9 x 9'3 |
|
Main Level |
Kitchen |
|
|
15'6 x 9'6 |
|
Main Level |
Dining Room |
|
|
9'11 x 9'0 |
|
Main Level |
Living Room |
|
|
15'6 x 13'5 |
https://www.realtor.ca/real-estate/28224495/382-temple-st-parksville-parksville


