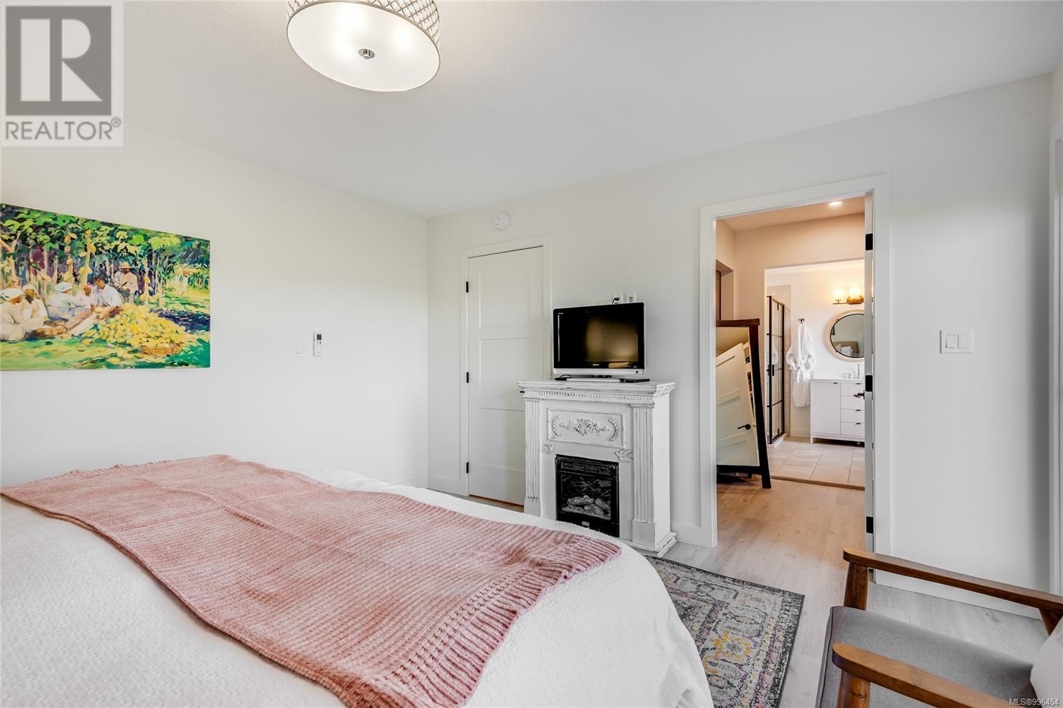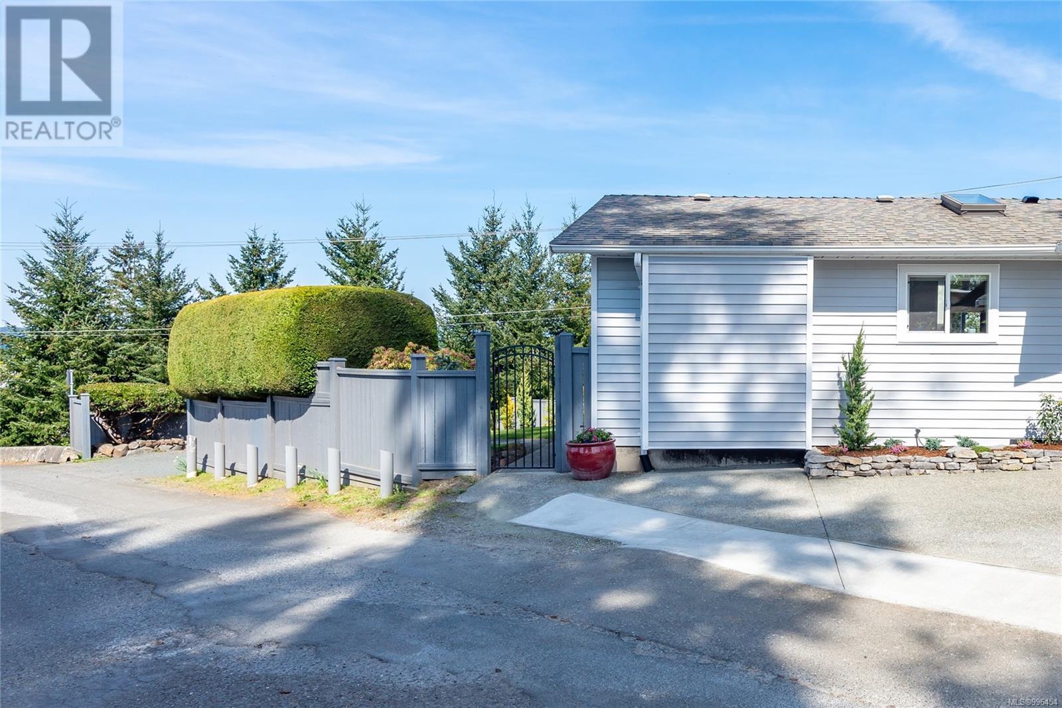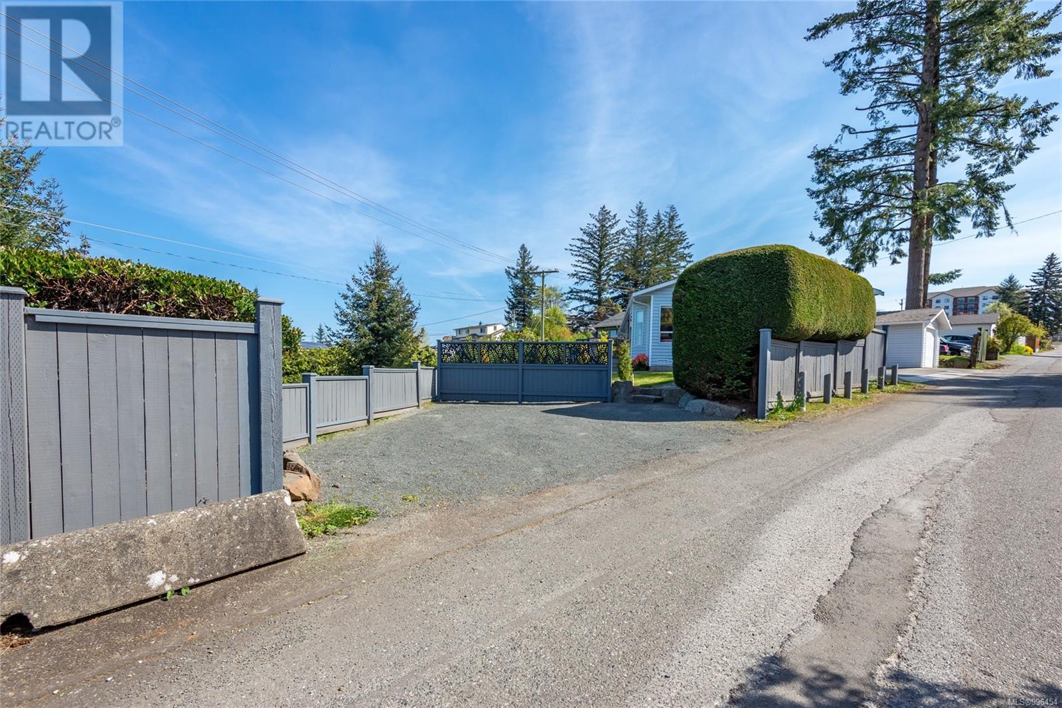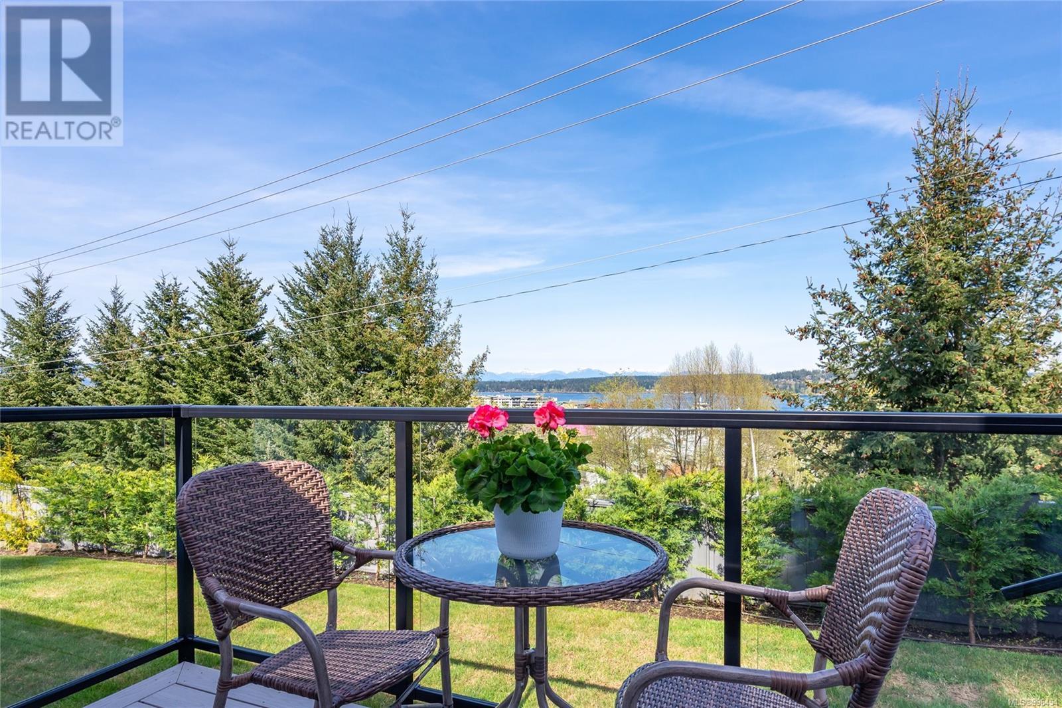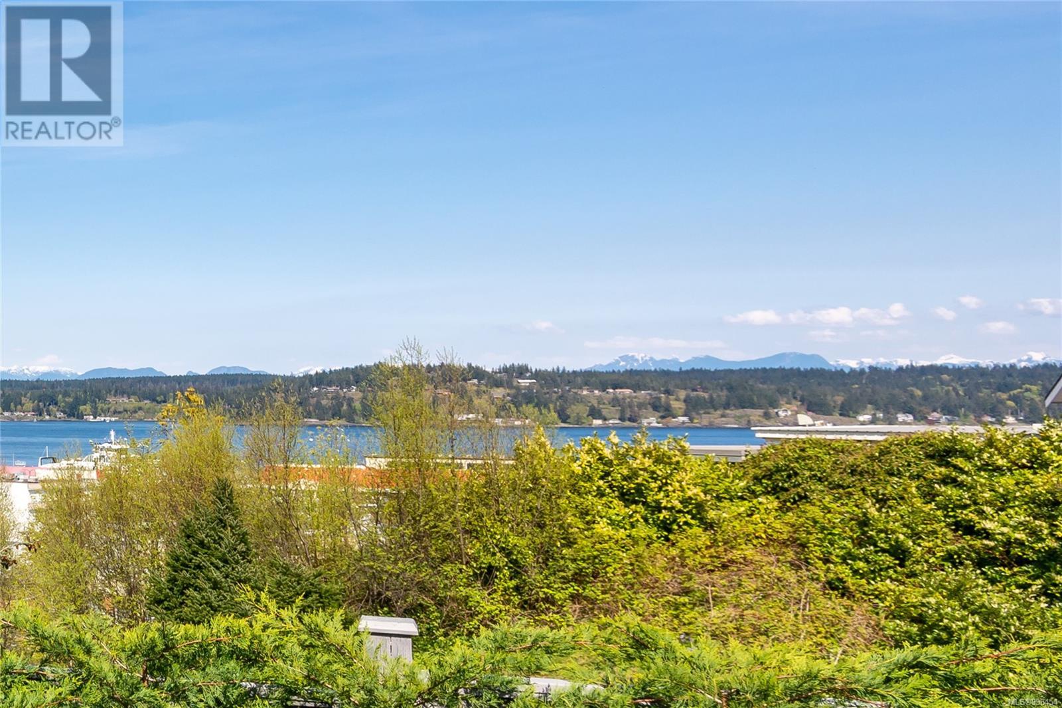2 Bedroom
2 Bathroom
1,469 ft2
Air Conditioned
Baseboard Heaters, Heat Pump
$729,800
This beautifully renovated ocean-view rancher in the heart of Campbell River has been thoughtfully updated from top to bottom with no detail overlooked. The open-concept layout creates a warm and welcoming space, with a bright kitchen featuring brand-new cabinetry, countertops, and under-cabinet lighting, good sized dining area, and cozy sunken living room. The primary bedroom offers a walk-through closet and a stunning ensuite bathroom with heated tile floors for added comfort. Step outside to a spacious composite deck, perfect for entertaining or simply soaking in the ocean and mountain views. Outside features a fully fenced yard, storage shed, plus a heated detached garage. This home has undergone quality improvements: 200-amp electrical service with all-new wiring, updated plumbing, new hot water tank, ductless heat pumps, and additional insulation for improved energy efficiency. This is a home that must be seen to truly appreciate the quality and care poured into every inch. (id:46156)
Property Details
|
MLS® Number
|
996454 |
|
Property Type
|
Single Family |
|
Neigbourhood
|
Campbell River Central |
|
Features
|
Central Location, Other |
|
Parking Space Total
|
4 |
|
Plan
|
Vip35591 |
|
View Type
|
City View, Mountain View, Ocean View |
Building
|
Bathroom Total
|
2 |
|
Bedrooms Total
|
2 |
|
Constructed Date
|
1986 |
|
Cooling Type
|
Air Conditioned |
|
Heating Fuel
|
Electric |
|
Heating Type
|
Baseboard Heaters, Heat Pump |
|
Size Interior
|
1,469 Ft2 |
|
Total Finished Area
|
1469 Sqft |
|
Type
|
House |
Land
|
Access Type
|
Road Access |
|
Acreage
|
No |
|
Size Irregular
|
6186 |
|
Size Total
|
6186 Sqft |
|
Size Total Text
|
6186 Sqft |
|
Zoning Description
|
R1 |
|
Zoning Type
|
Residential |
Rooms
| Level |
Type |
Length |
Width |
Dimensions |
|
Main Level |
Primary Bedroom |
13 ft |
13 ft |
13 ft x 13 ft |
|
Main Level |
Living Room |
|
|
11'8 x 17'9 |
|
Main Level |
Laundry Room |
|
8 ft |
Measurements not available x 8 ft |
|
Main Level |
Kitchen |
11 ft |
11 ft |
11 ft x 11 ft |
|
Main Level |
Family Room |
11 ft |
12 ft |
11 ft x 12 ft |
|
Main Level |
Ensuite |
|
|
3-Piece |
|
Main Level |
Dining Room |
11 ft |
|
11 ft x Measurements not available |
|
Main Level |
Bedroom |
|
13 ft |
Measurements not available x 13 ft |
|
Main Level |
Bathroom |
|
|
4-Piece |
https://www.realtor.ca/real-estate/28224103/980-dogwood-st-campbell-river-campbell-river-central


























