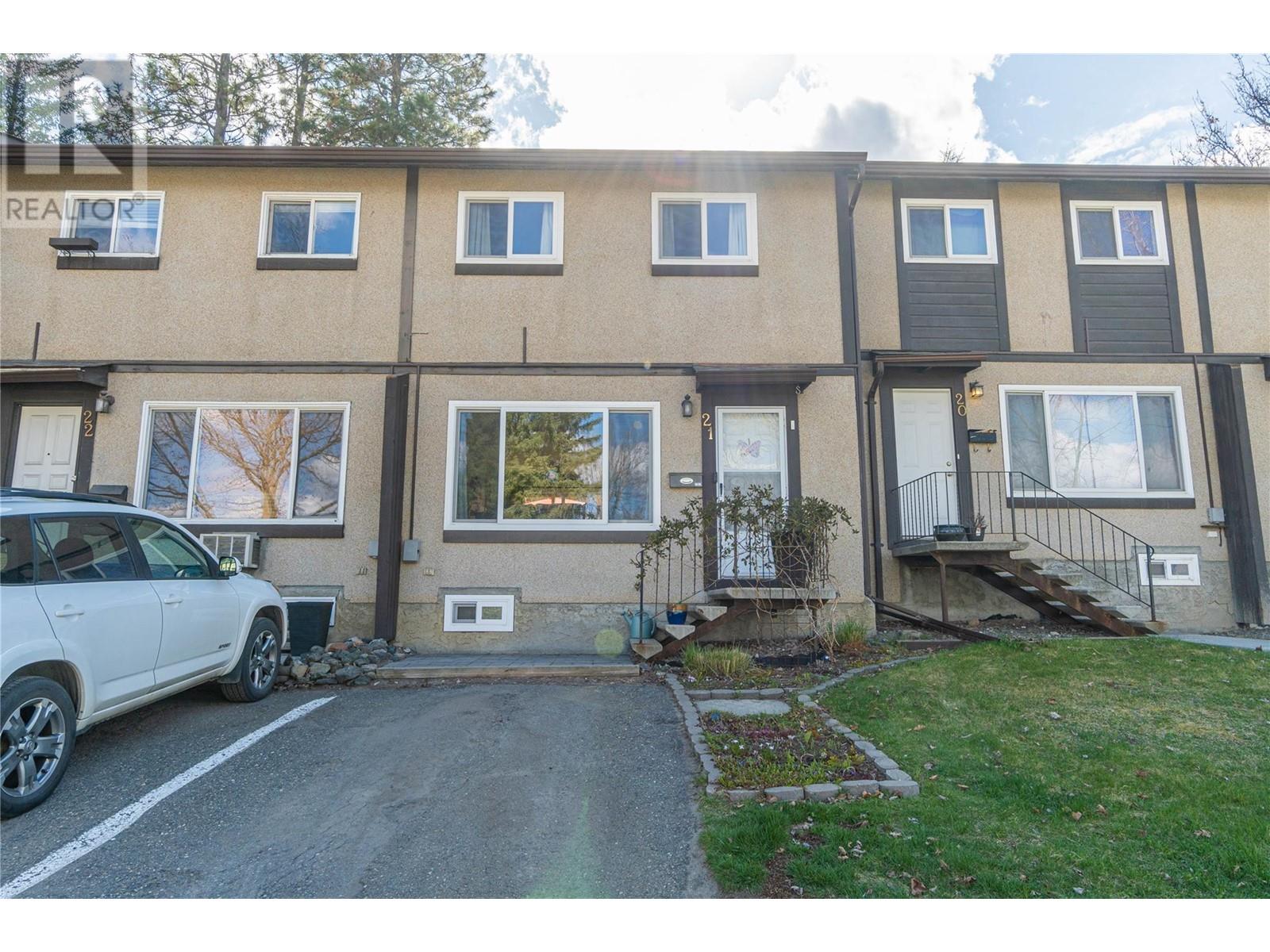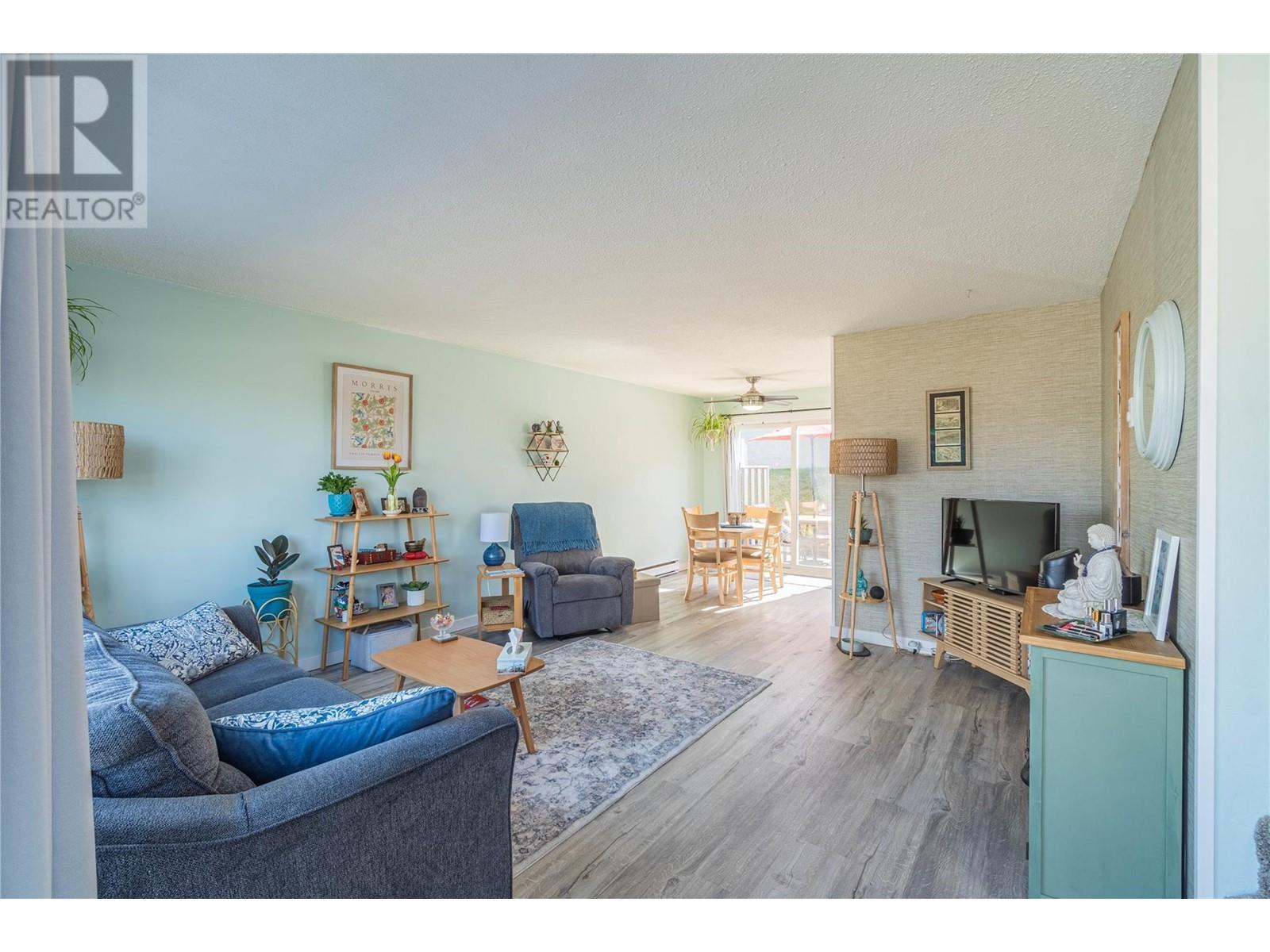1605 Summit Drive Unit# 21 Kamloops, British Columbia V2E 2A5
2 Bedroom
1 Bathroom
864 ft2
See Remarks
Baseboard Heaters
$374,900Maintenance,
$415.24 Monthly
Maintenance,
$415.24 MonthlyIf you are looking for an extremely clean and turn key move-in ready townhouse then look no further. Nestled away close to visitor parking this 3 level property features 2 bedrooms, 1 bath, semi-open concept design, spacious rear deck with good privacy, 2 parking spots (tandem), all centrally located in Upper Sahali on a bus route close to TRU, shopping, entertainment, recreation, and schools. Full unfinished basement is a great flex space ideal for home office, media room, gym, den, plus lots of storage and large laundry room. Great value here just move in and enjoy. Call now for showings and details. (id:46156)
Property Details
| MLS® Number | 10345259 |
| Property Type | Single Family |
| Neigbourhood | Sahali |
| Community Name | Riverview Village |
| Parking Space Total | 2 |
Building
| Bathroom Total | 1 |
| Bedrooms Total | 2 |
| Constructed Date | 1976 |
| Construction Style Attachment | Attached |
| Cooling Type | See Remarks |
| Heating Type | Baseboard Heaters |
| Roof Material | Asphalt Shingle |
| Roof Style | Unknown |
| Stories Total | 3 |
| Size Interior | 864 Ft2 |
| Type | Row / Townhouse |
| Utility Water | Government Managed |
Parking
| See Remarks |
Land
| Acreage | No |
| Sewer | Municipal Sewage System |
| Size Total Text | Under 1 Acre |
| Zoning Type | Unknown |
Rooms
| Level | Type | Length | Width | Dimensions |
|---|---|---|---|---|
| Second Level | Other | 5' x 5'6'' | ||
| Second Level | Full Bathroom | Measurements not available | ||
| Second Level | Bedroom | 13' x 8'6'' | ||
| Second Level | Primary Bedroom | 15' x 10' | ||
| Basement | Storage | 6' x 11'6'' | ||
| Basement | Recreation Room | 17' x 11' | ||
| Basement | Laundry Room | 11' x 11' | ||
| Main Level | Kitchen | 8' x 8' | ||
| Main Level | Dining Room | 8' x 8'6'' | ||
| Main Level | Living Room | 15' x 14' |
https://www.realtor.ca/real-estate/28224094/1605-summit-drive-unit-21-kamloops-sahali





























