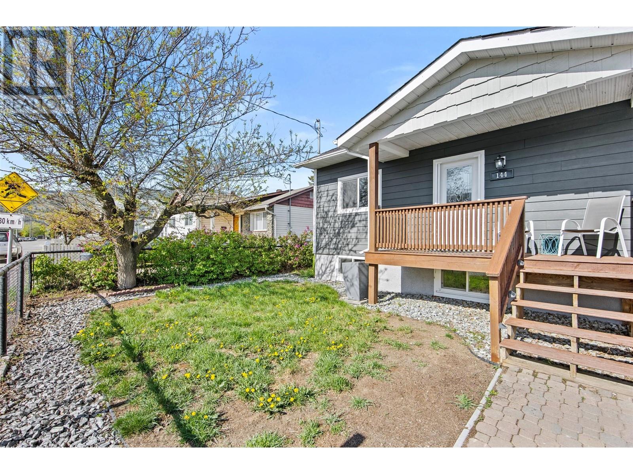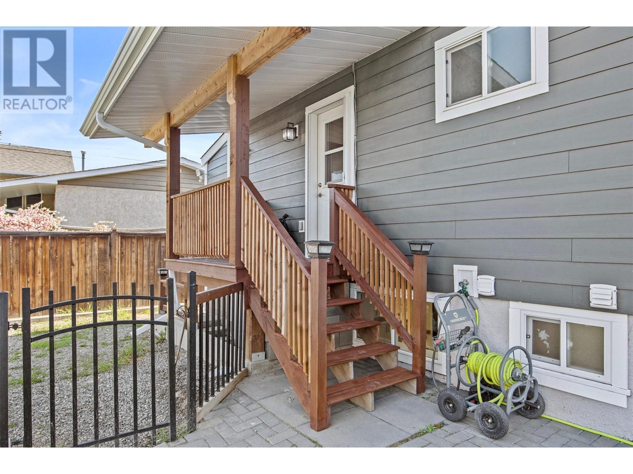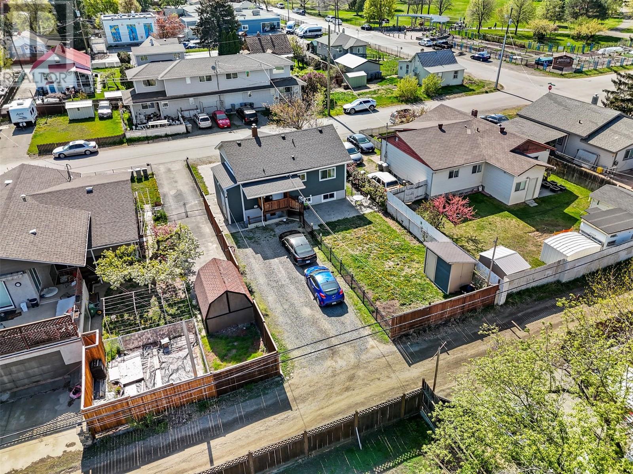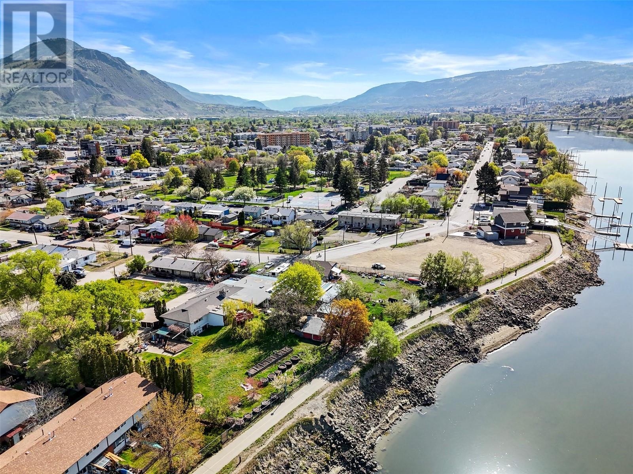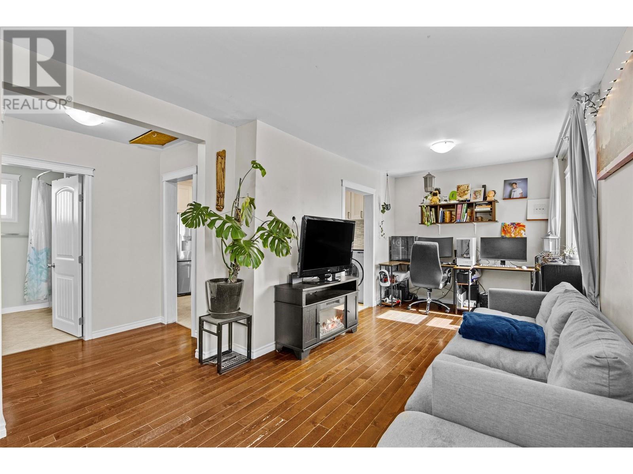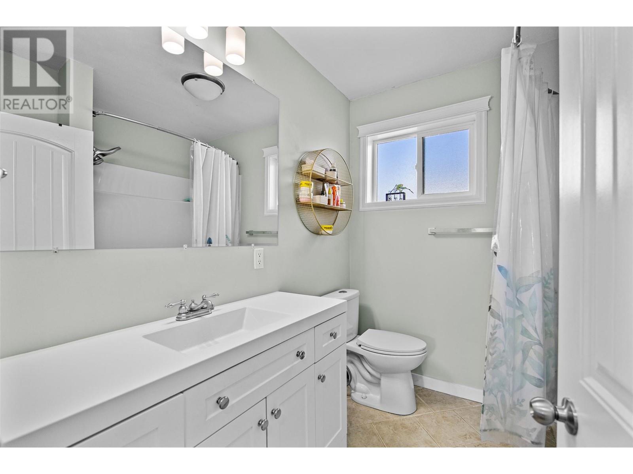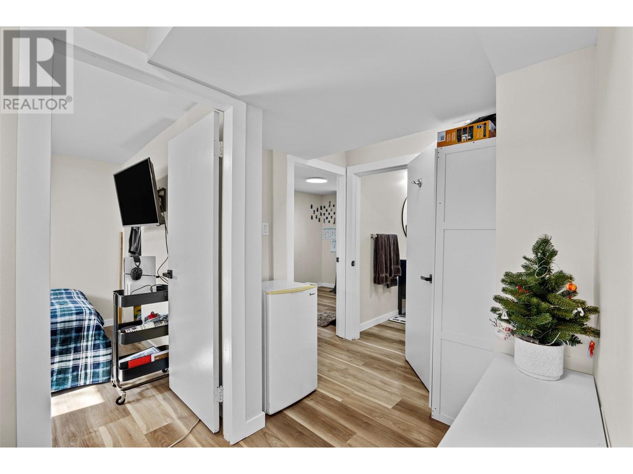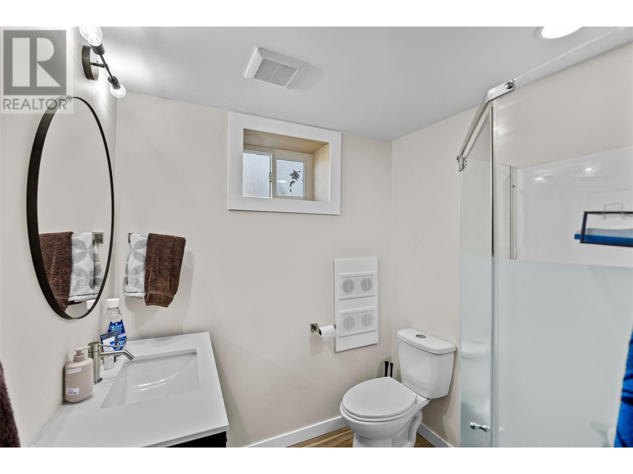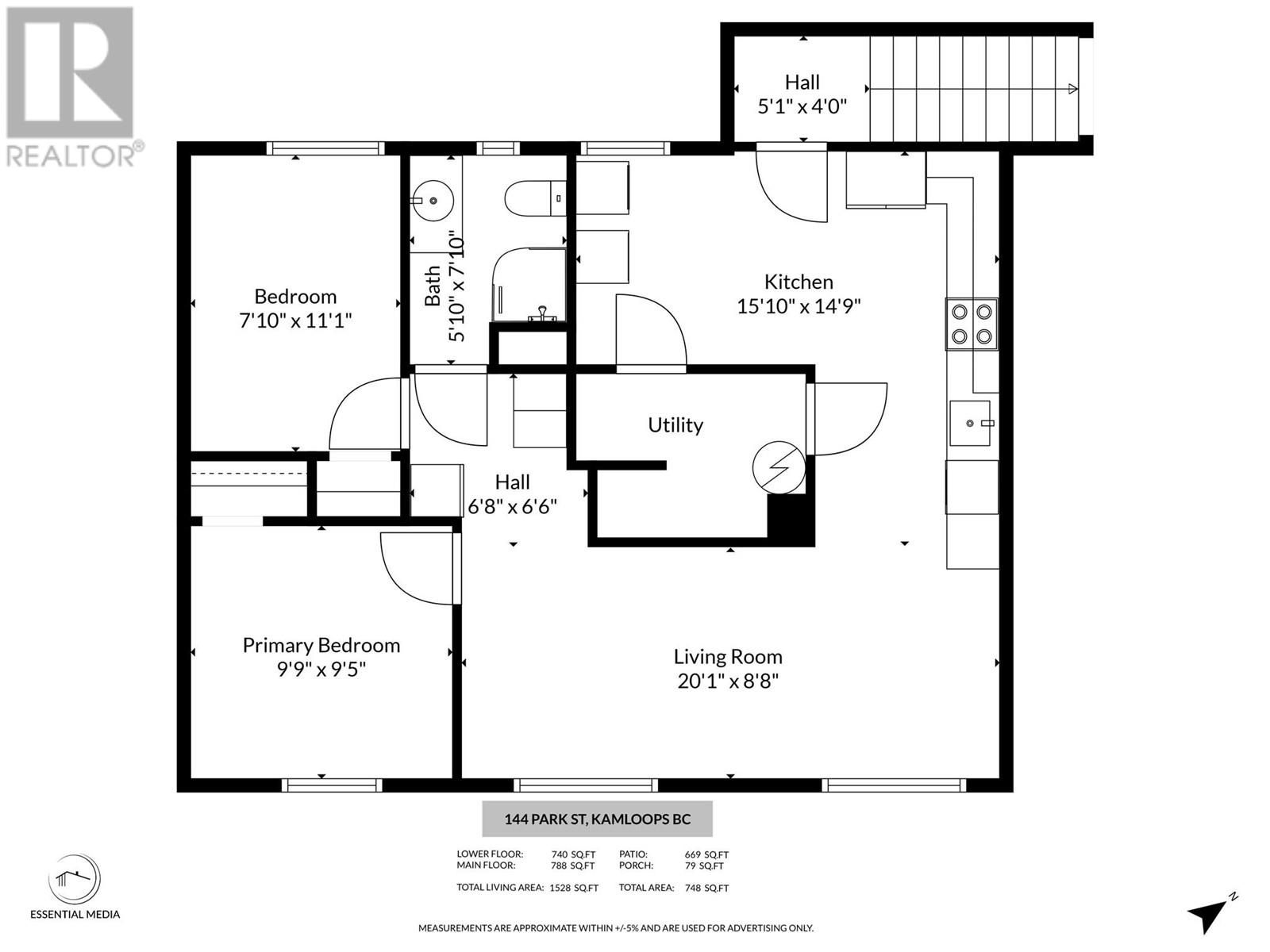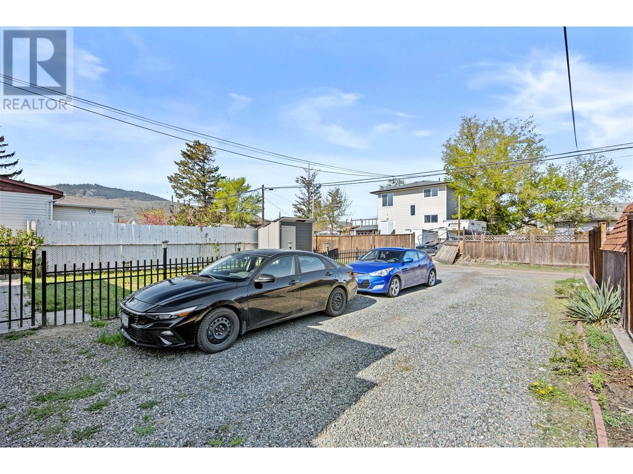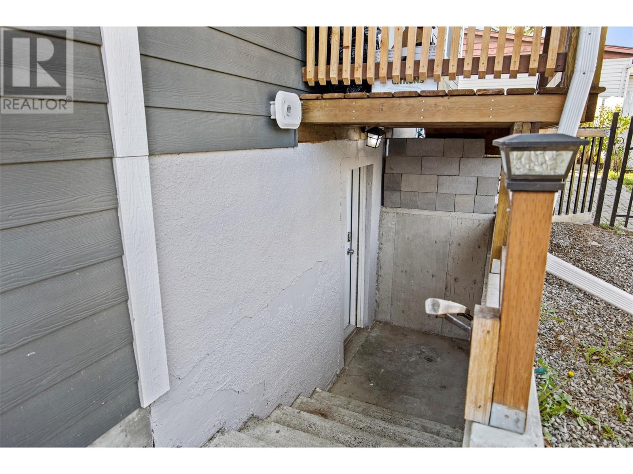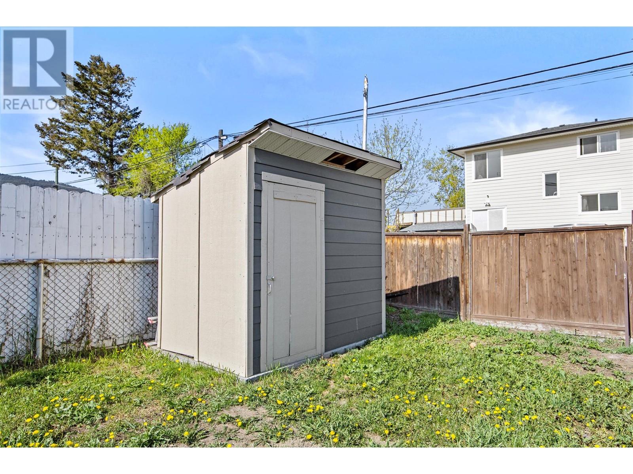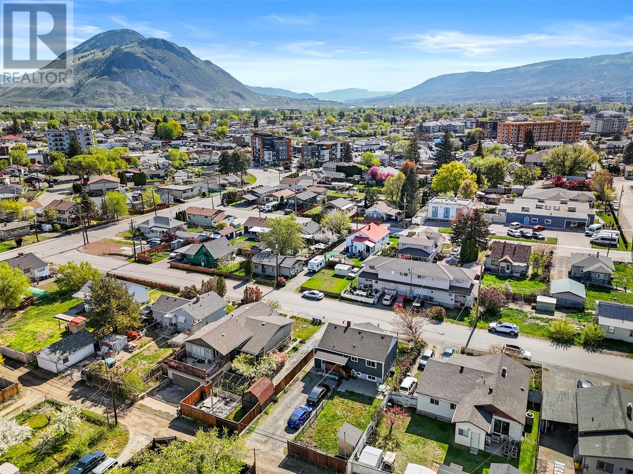4 Bedroom
2 Bathroom
1,560 ft2
Bungalow
Central Air Conditioning
Other, See Remarks
$599,900
Welcome to the cutest house on Park Street, with its fully fenced front and backyard, covered front porch, & fruit trees. Perfectly situated kitty-corner from McDonald Park with its splash park, pickleball, tennis and basketball courts, and a thriving community garden. This charming and substantially renovated home features updated windows, HWT, roof, insulation 200 amp electrical, and durable Hardie plank siding. Inside, you'll find quality renovations to match the exterior. An inviting open-concept layout with ceiling-height shaker cabinets, a kitchen island perfect for entertaining, tile back splash, hardwood floors, and a beautifully updated main bathroom renovated in 2025, . Adding flexibility and value, the home also includes a fully renovated 2-bedroom, 1-bathroom suite completed in 2024—vacant as of August 1 and ready for your extended family or mortgage helper. A perfect blend of character, location, and modern updates! Photos do not do this home justice. (id:46156)
Property Details
|
MLS® Number
|
10343829 |
|
Property Type
|
Single Family |
|
Neigbourhood
|
North Kamloops |
|
Parking Space Total
|
3 |
Building
|
Bathroom Total
|
2 |
|
Bedrooms Total
|
4 |
|
Appliances
|
Range, Refrigerator, Dishwasher, Washer & Dryer |
|
Architectural Style
|
Bungalow |
|
Basement Type
|
Full |
|
Constructed Date
|
1950 |
|
Construction Style Attachment
|
Detached |
|
Cooling Type
|
Central Air Conditioning |
|
Exterior Finish
|
Other |
|
Flooring Type
|
Hardwood, Laminate |
|
Heating Type
|
Other, See Remarks |
|
Roof Material
|
Asphalt Shingle |
|
Roof Style
|
Unknown |
|
Stories Total
|
1 |
|
Size Interior
|
1,560 Ft2 |
|
Type
|
House |
|
Utility Water
|
Municipal Water |
Parking
Land
|
Acreage
|
No |
|
Sewer
|
Municipal Sewage System |
|
Size Irregular
|
0.11 |
|
Size Total
|
0.11 Ac|under 1 Acre |
|
Size Total Text
|
0.11 Ac|under 1 Acre |
|
Zoning Type
|
Unknown |
Rooms
| Level |
Type |
Length |
Width |
Dimensions |
|
Basement |
Kitchen |
|
|
14'7'' x 15'3'' |
|
Basement |
Living Room |
|
|
14'0'' x 22'3'' |
|
Basement |
Bedroom |
|
|
8'2'' x 10'0'' |
|
Basement |
Bedroom |
|
|
8'0'' x 8'6'' |
|
Basement |
3pc Bathroom |
|
|
Measurements not available |
|
Main Level |
Kitchen |
|
|
11'1'' x 14'1'' |
|
Main Level |
Living Room |
|
|
15'2'' x 19'3'' |
|
Main Level |
Bedroom |
|
|
8'5'' x 11'5'' |
|
Main Level |
Primary Bedroom |
|
|
9'5'' x 12'0'' |
|
Main Level |
4pc Bathroom |
|
|
Measurements not available |
https://www.realtor.ca/real-estate/28224029/144-park-street-kamloops-north-kamloops



