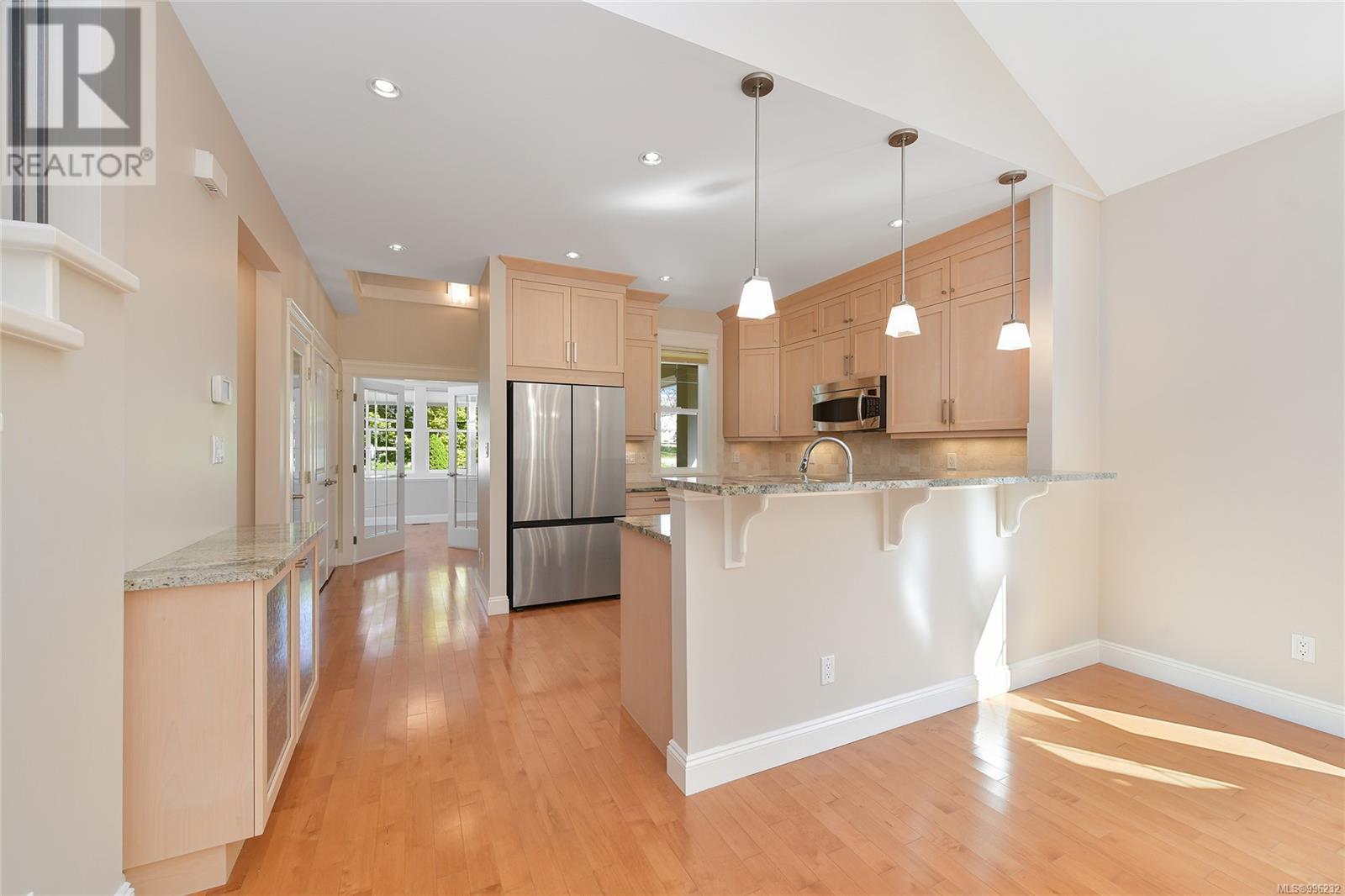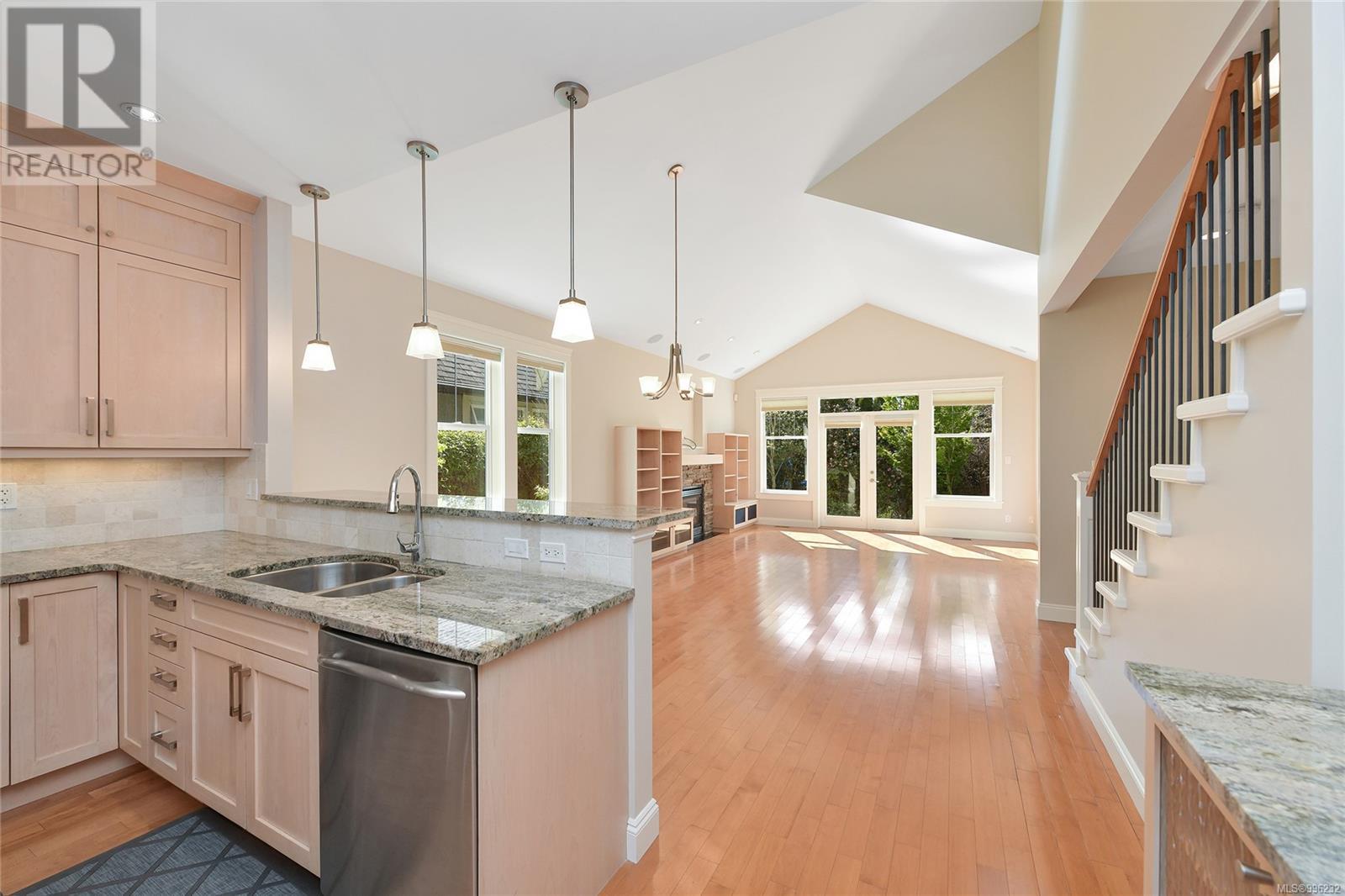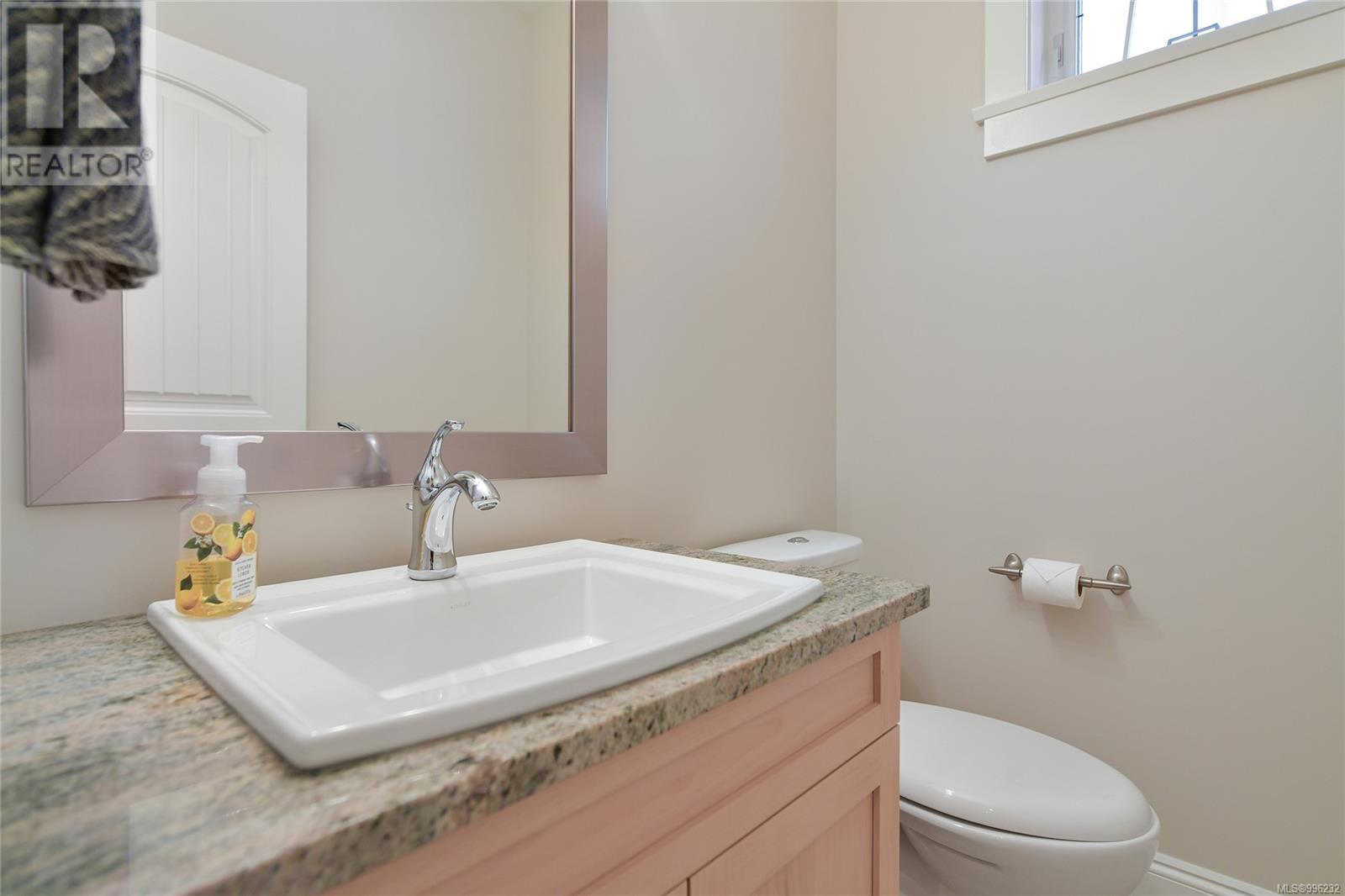3 Bedroom
3 Bathroom
2,038 ft2
Fireplace
Air Conditioned
Forced Air
$1,325,000
Tucked away on a quiet no-through road in the highly sought-after neighbourhood of Gordon Head, this cream puff property offers the perfect blend of functionality, comfort, and location. Whether you're a young family looking for room to grow or a downsizer seeking a low-maintenance home in a well-established community, this property delivers. The home offers main level living with a thoughtful floor plan designed for everyday ease and flexibility. The spacious living and dining areas are filled with natural light, creating a warm and welcoming atmosphere, while the den provides a private space ideal for a home office, guest bedroom, or playroom. The Southwest-facing backyard is both private and peaceful, offering a true extension of the home’s interior comfort. You’re just moments away from some of Victoria’s best schools, as well as parks, beaches, walking trails, and everyday amenities. Don't let this one slip away. (id:46156)
Property Details
|
MLS® Number
|
996232 |
|
Property Type
|
Single Family |
|
Neigbourhood
|
Gordon Head |
|
Features
|
Cul-de-sac, Other |
|
Parking Space Total
|
3 |
|
Plan
|
Vip86567 |
|
Structure
|
Patio(s) |
Building
|
Bathroom Total
|
3 |
|
Bedrooms Total
|
3 |
|
Appliances
|
Refrigerator, Stove, Washer, Dryer |
|
Constructed Date
|
2009 |
|
Cooling Type
|
Air Conditioned |
|
Fireplace Present
|
Yes |
|
Fireplace Total
|
1 |
|
Heating Fuel
|
Natural Gas |
|
Heating Type
|
Forced Air |
|
Size Interior
|
2,038 Ft2 |
|
Total Finished Area
|
1712 Sqft |
|
Type
|
House |
Land
|
Access Type
|
Road Access |
|
Acreage
|
No |
|
Size Irregular
|
4076 |
|
Size Total
|
4076 Sqft |
|
Size Total Text
|
4076 Sqft |
|
Zoning Type
|
Residential |
Rooms
| Level |
Type |
Length |
Width |
Dimensions |
|
Second Level |
Attic (finished) |
12 ft |
12 ft |
12 ft x 12 ft |
|
Second Level |
Attic (finished) |
13 ft |
7 ft |
13 ft x 7 ft |
|
Second Level |
Bathroom |
|
|
4-Piece |
|
Second Level |
Bedroom |
10 ft |
10 ft |
10 ft x 10 ft |
|
Second Level |
Bedroom |
11 ft |
10 ft |
11 ft x 10 ft |
|
Main Level |
Patio |
17 ft |
6 ft |
17 ft x 6 ft |
|
Main Level |
Patio |
17 ft |
11 ft |
17 ft x 11 ft |
|
Main Level |
Bathroom |
|
|
2-Piece |
|
Main Level |
Ensuite |
|
|
4-Piece |
|
Main Level |
Primary Bedroom |
13 ft |
12 ft |
13 ft x 12 ft |
|
Main Level |
Office |
10 ft |
10 ft |
10 ft x 10 ft |
|
Main Level |
Great Room |
16 ft |
14 ft |
16 ft x 14 ft |
|
Main Level |
Dining Room |
16 ft |
12 ft |
16 ft x 12 ft |
|
Main Level |
Kitchen |
14 ft |
11 ft |
14 ft x 11 ft |
|
Main Level |
Entrance |
7 ft |
5 ft |
7 ft x 5 ft |
https://www.realtor.ca/real-estate/28222759/4014-providence-pl-saanich-gordon-head



































