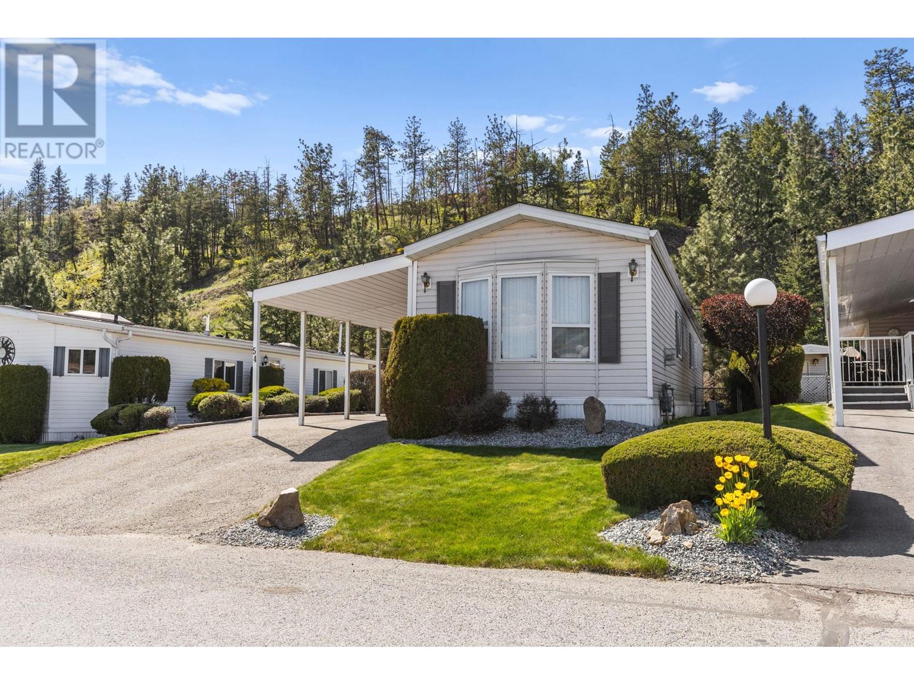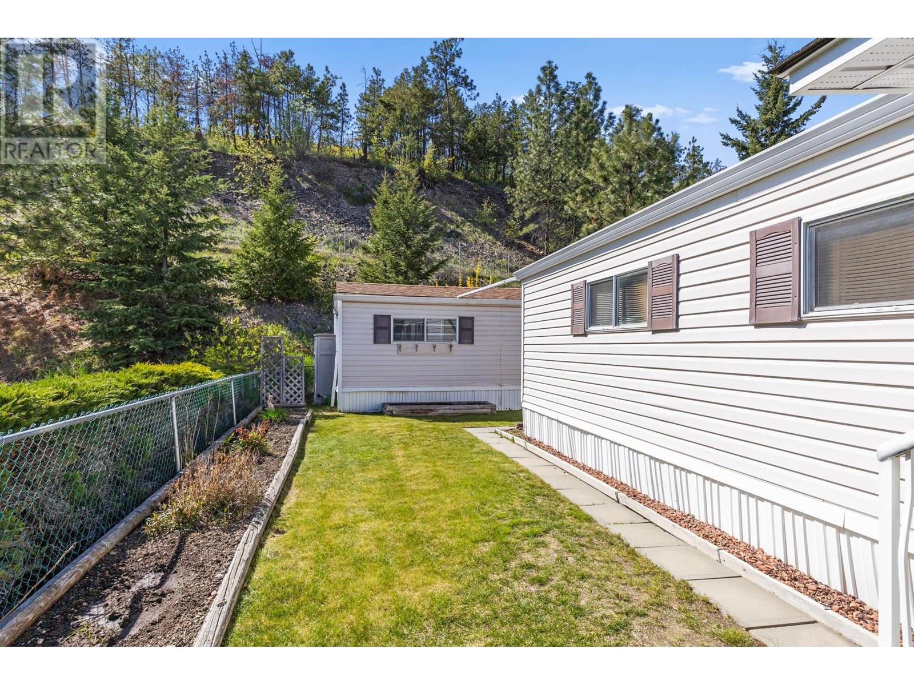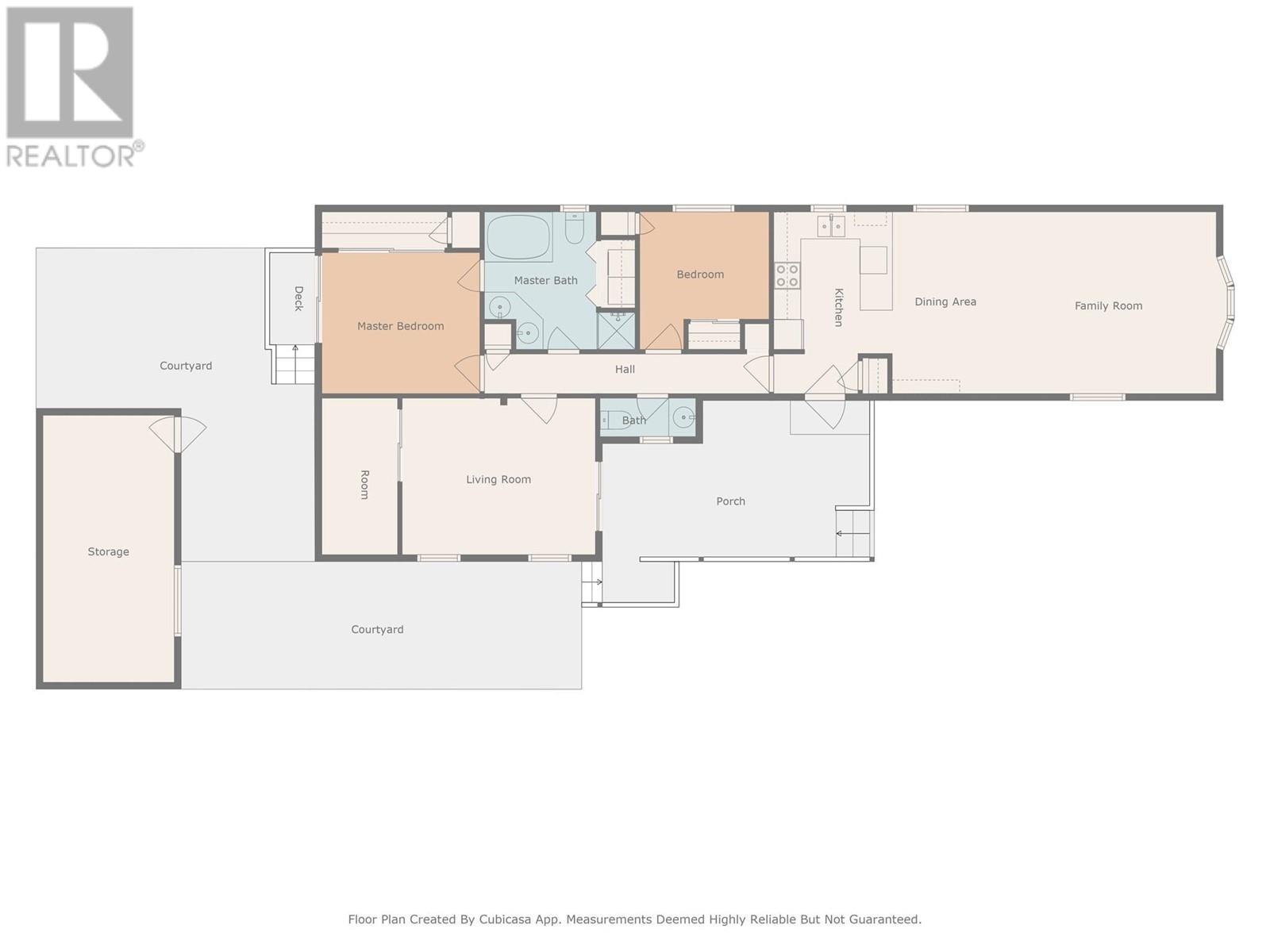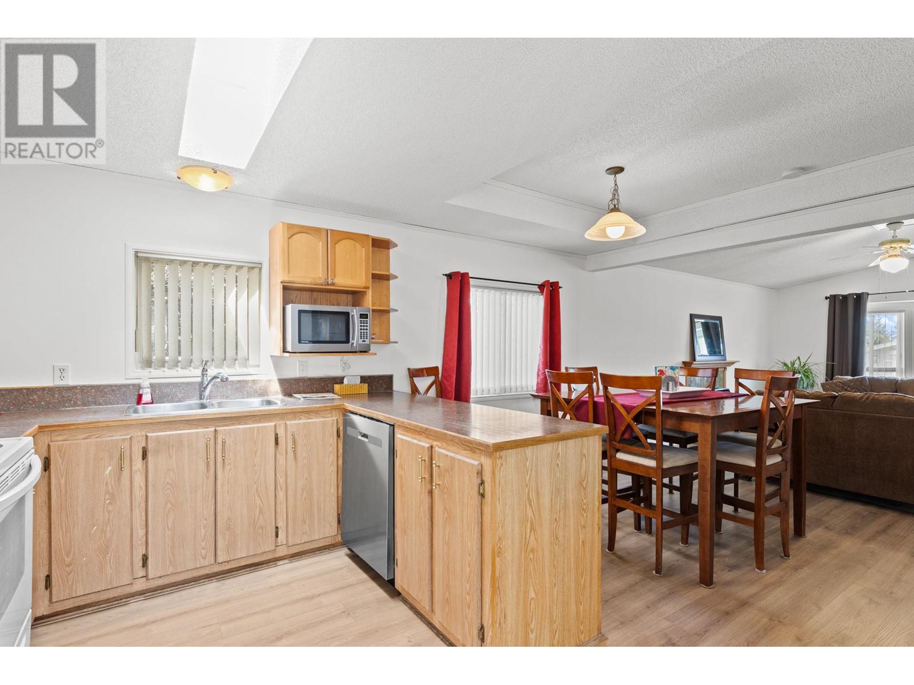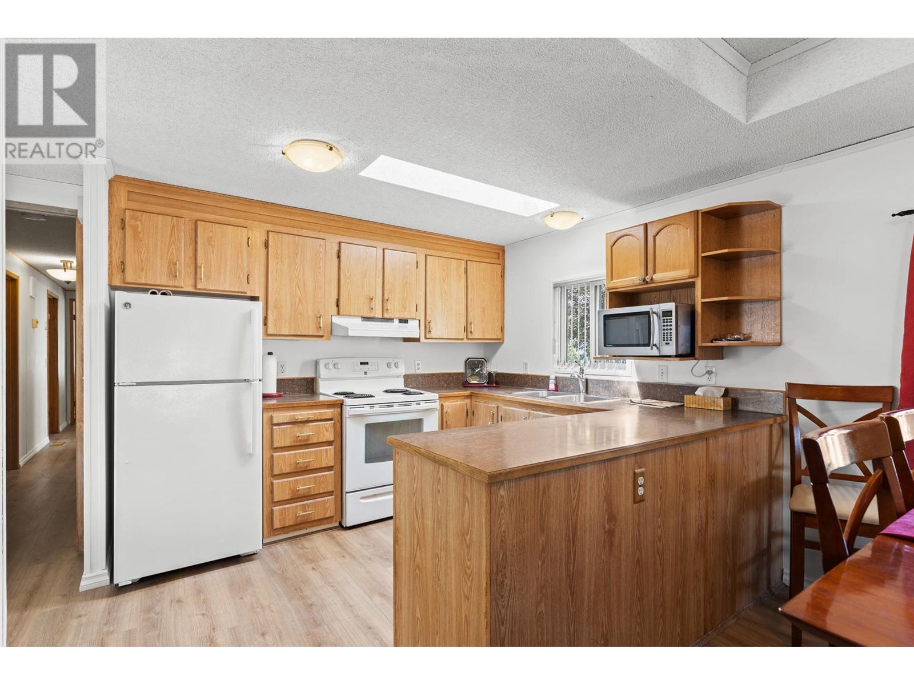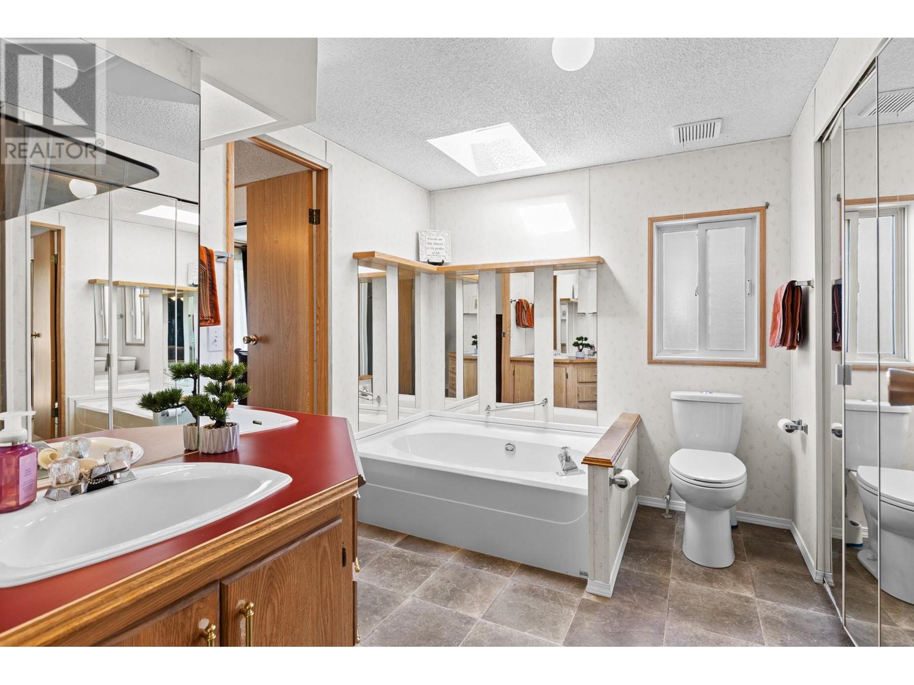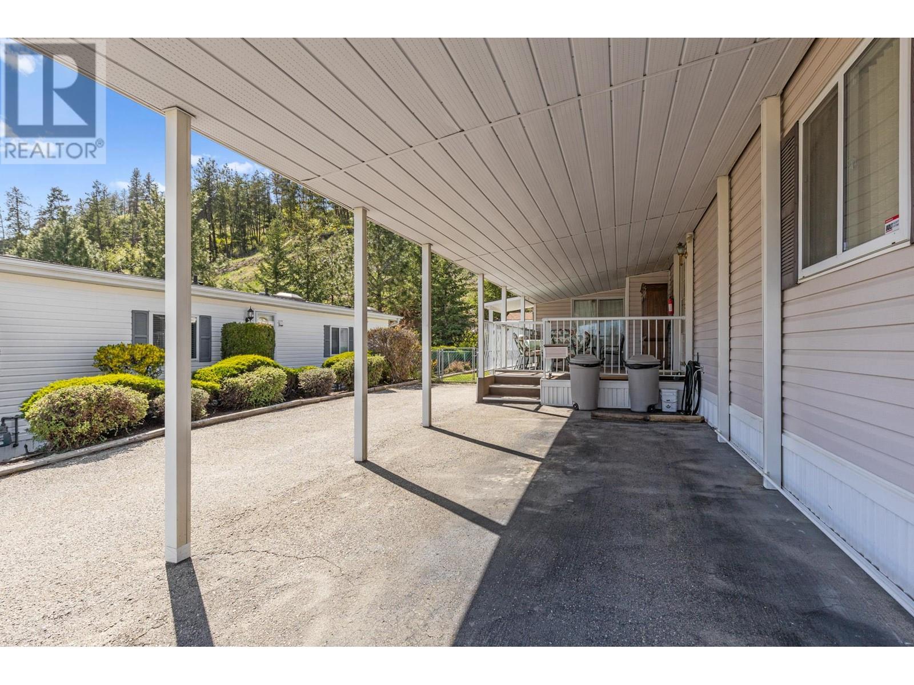2 Bedroom
2 Bathroom
1,119 ft2
Fireplace
Central Air Conditioning
Forced Air, See Remarks
$300,000Maintenance, Pad Rental
$625 Monthly
Welcome to one of West Kelowna’s most sought-after 55+ gated communities! This beautifully maintained and cared-for park offers a peaceful lifestyle with fantastic amenities, including a clubhouse for social gatherings, a guest suite available to rent, affordable RV parking (subject to availability), and a small pet policy (one indoor cat or one dog up to 12 lbs or 14” in height).This home is ideally situated with no neighbours behind, offering extra privacy. Features include a large workshop with 220-amp power — perfect for the hobbyist — a spacious covered patio for year-round enjoyment, a carport plus additional driveway parking, a new dishwasher, and updated PEX plumbing. The oversized primary bedroom includes sliding glass doors to the backyard and a large ensuite with convenient in-home laundry. Move-in ready and located in a quiet, welcoming community — this is the perfect place to call home! (id:46156)
Property Details
|
MLS® Number
|
10344705 |
|
Property Type
|
Single Family |
|
Neigbourhood
|
Shannon Lake |
|
Community Features
|
Pet Restrictions, Seniors Oriented |
|
Parking Space Total
|
2 |
Building
|
Bathroom Total
|
2 |
|
Bedrooms Total
|
2 |
|
Appliances
|
Refrigerator, Dishwasher, Dryer, Range - Electric, Washer |
|
Constructed Date
|
1992 |
|
Cooling Type
|
Central Air Conditioning |
|
Exterior Finish
|
Vinyl Siding |
|
Fire Protection
|
Smoke Detector Only |
|
Fireplace Present
|
Yes |
|
Fireplace Type
|
Free Standing Metal |
|
Flooring Type
|
Carpeted |
|
Half Bath Total
|
1 |
|
Heating Type
|
Forced Air, See Remarks |
|
Roof Material
|
Asphalt Shingle |
|
Roof Style
|
Unknown |
|
Stories Total
|
1 |
|
Size Interior
|
1,119 Ft2 |
|
Type
|
Manufactured Home |
|
Utility Water
|
Municipal Water |
Parking
Land
|
Acreage
|
No |
|
Fence Type
|
Fence |
|
Sewer
|
Municipal Sewage System |
|
Size Total Text
|
Under 1 Acre |
|
Zoning Type
|
Unknown |
Rooms
| Level |
Type |
Length |
Width |
Dimensions |
|
Main Level |
Workshop |
|
|
19'5'' x 9'7'' |
|
Main Level |
Bedroom |
|
|
9'5'' x 10' |
|
Main Level |
2pc Bathroom |
|
|
7'0'' x 2'10'' |
|
Main Level |
Full Ensuite Bathroom |
|
|
11'0'' x 10'0'' |
|
Main Level |
Primary Bedroom |
|
|
11'0'' x 10'0'' |
|
Main Level |
Dining Room |
|
|
7'8'' x 13'2'' |
|
Main Level |
Kitchen |
|
|
14'1'' x 11'5'' |
|
Main Level |
Living Room |
|
|
16'9'' x 13'3'' |
https://www.realtor.ca/real-estate/28224996/1850-shannon-lake-road-unit-54-west-kelowna-shannon-lake


