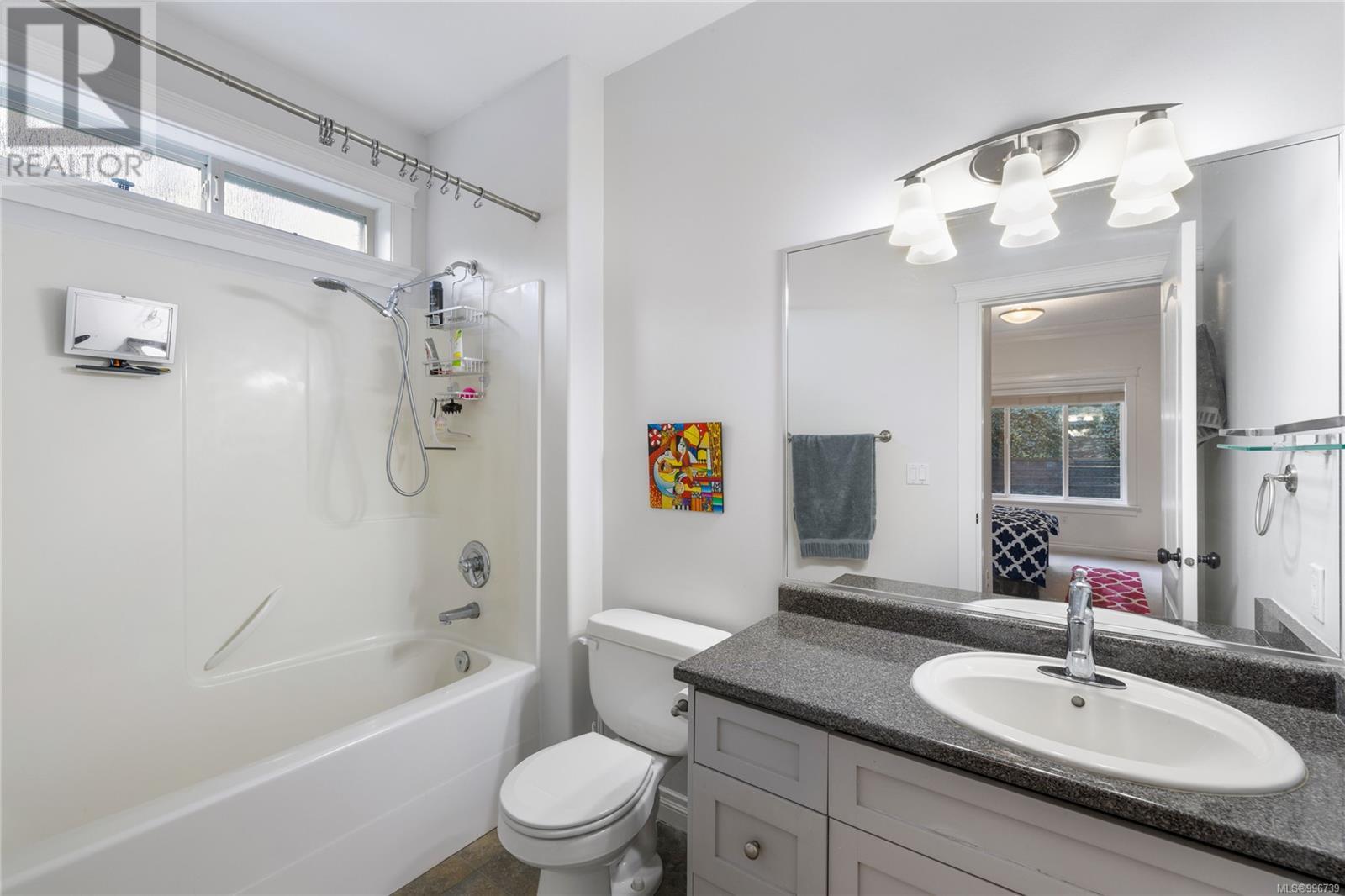3 Bedroom
3 Bathroom
2,216 ft2
Westcoast
Fireplace
Air Conditioned, Central Air Conditioning
Forced Air, Heat Pump
$899,900
This immaculate 3-bedroom plus den, 3-bathroom home in the highly sought-after College Heights neighborhood offers the perfect blend of modern features and natural surroundings. Nestled in a serene location, this property backs onto a peaceful forest, providing ample privacy and a tranquil atmosphere. Its prime location, just moments from Westwood Lake and VIU, is ideal for both outdoor enthusiasts and/or students. The main floor features a spacious primary bedroom, a den that offers a flexible space for work or relaxation, and an open concept living area with vaulted ceilings, ensuring a bright and spacious feel. Upstairs, two additional bedrooms offer plenty of space for family living. This home is truly a sanctuary that combines both comfort and nature. Don’t miss out on this rare opportunity! All measurements and data are approximate; please verify if important. (id:46156)
Property Details
|
MLS® Number
|
996739 |
|
Property Type
|
Single Family |
|
Neigbourhood
|
University District |
|
Features
|
Park Setting, Private Setting, Wooded Area, Other |
|
Parking Space Total
|
6 |
|
Plan
|
Vip80283 |
Building
|
Bathroom Total
|
3 |
|
Bedrooms Total
|
3 |
|
Appliances
|
Refrigerator, Stove, Washer, Dryer |
|
Architectural Style
|
Westcoast |
|
Constructed Date
|
2007 |
|
Cooling Type
|
Air Conditioned, Central Air Conditioning |
|
Fireplace Present
|
Yes |
|
Fireplace Total
|
1 |
|
Heating Fuel
|
Natural Gas |
|
Heating Type
|
Forced Air, Heat Pump |
|
Size Interior
|
2,216 Ft2 |
|
Total Finished Area
|
1812 Sqft |
|
Type
|
House |
Land
|
Acreage
|
No |
|
Size Irregular
|
7623 |
|
Size Total
|
7623 Sqft |
|
Size Total Text
|
7623 Sqft |
|
Zoning Type
|
Residential |
Rooms
| Level |
Type |
Length |
Width |
Dimensions |
|
Second Level |
Bedroom |
|
|
12'0 x 10'8 |
|
Second Level |
Bathroom |
|
|
8'6 x 7'10 |
|
Second Level |
Bedroom |
|
|
12'0 x 10'10 |
|
Main Level |
Living Room |
|
|
13'0 x 17'4 |
|
Main Level |
Dining Room |
|
|
12'0 x 9'0 |
|
Main Level |
Kitchen |
|
|
12'6 x 10'7 |
|
Main Level |
Primary Bedroom |
|
|
13'1 x 16'1 |
|
Main Level |
Ensuite |
|
|
9'6 x 5'6 |
|
Main Level |
Laundry Room |
|
|
6'2 x 5'6 |
|
Main Level |
Bathroom |
|
|
5'6 x 5'5 |
|
Main Level |
Entrance |
|
|
6'1 x 5'9 |
|
Main Level |
Bonus Room |
|
|
13'0 x 10'0 |
|
Main Level |
Porch |
|
|
20'0 x 5'6 |
https://www.realtor.ca/real-estate/28224954/1336-thalia-pl-nanaimo-university-district










































