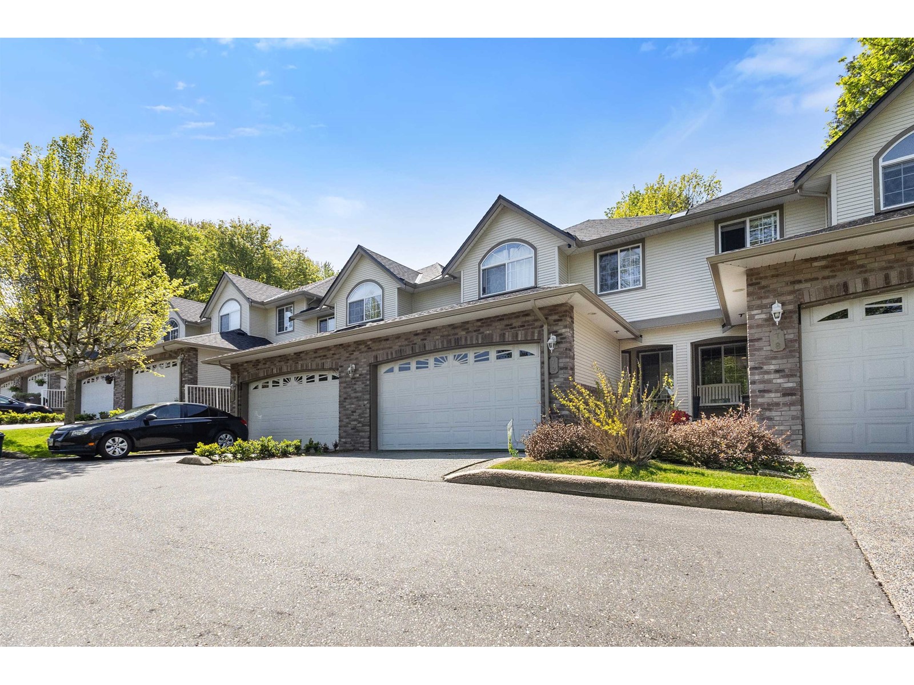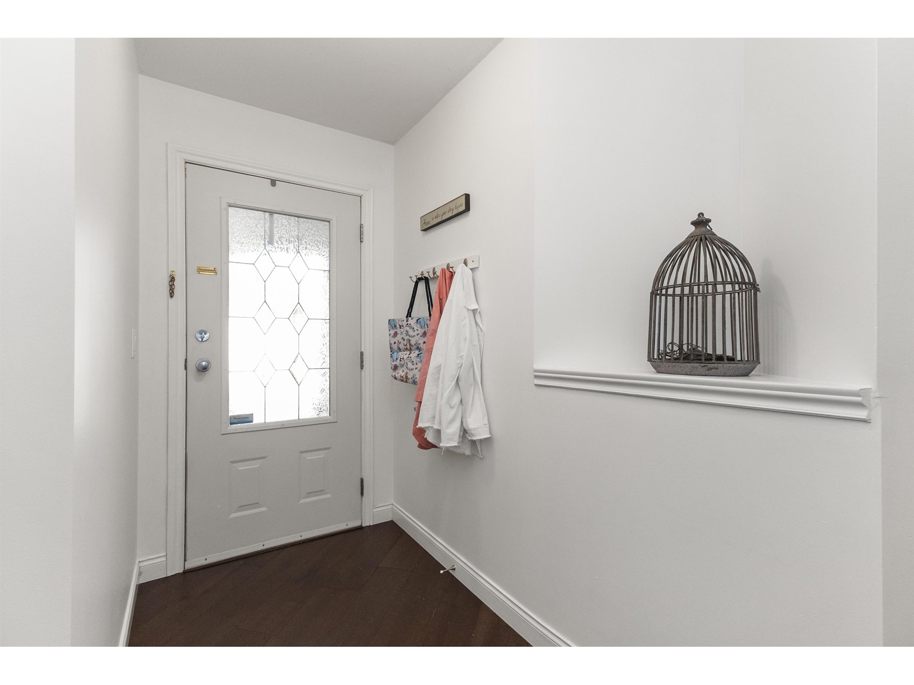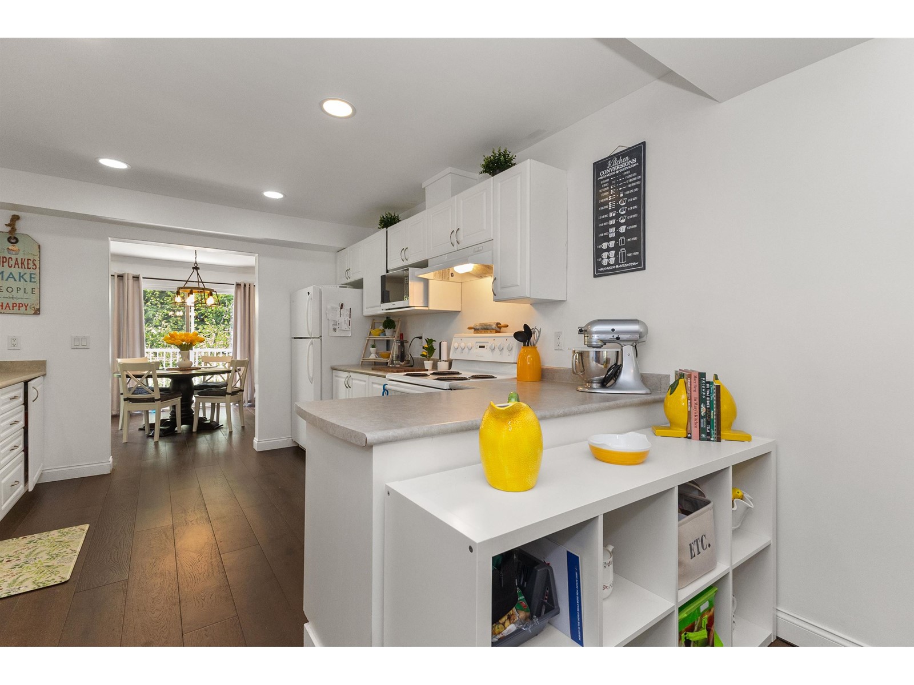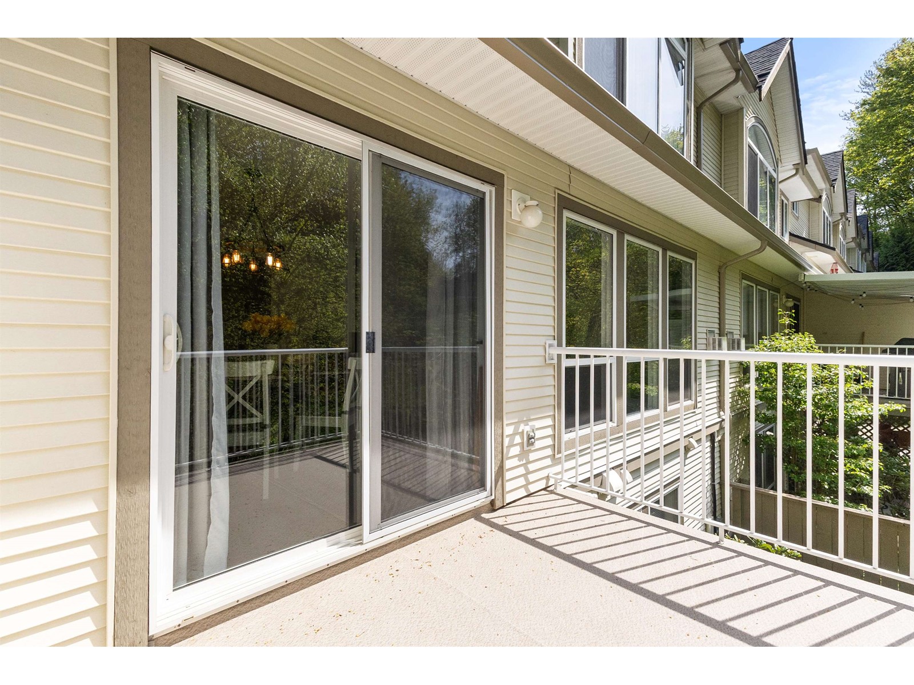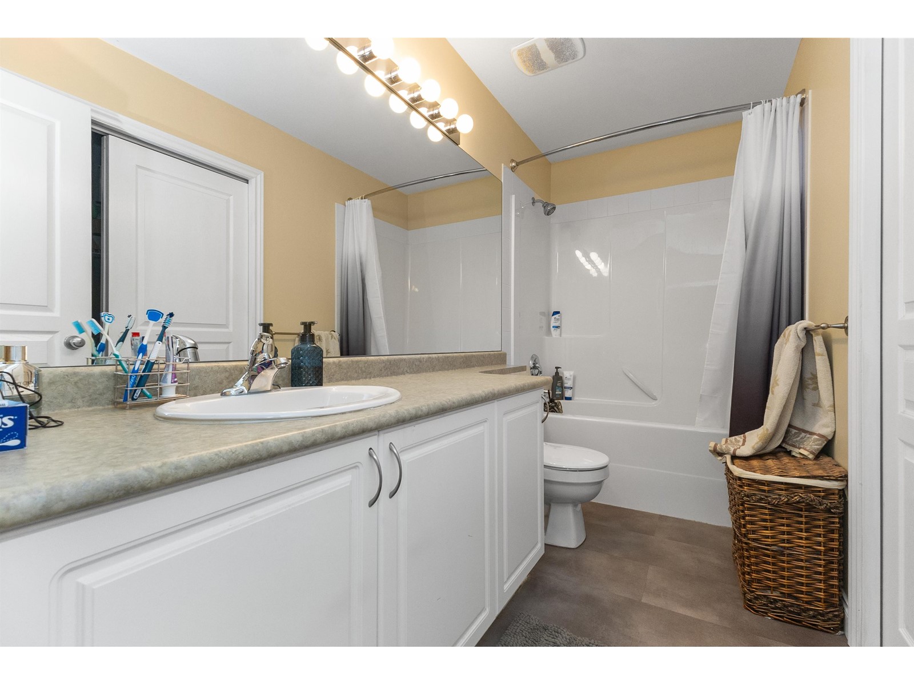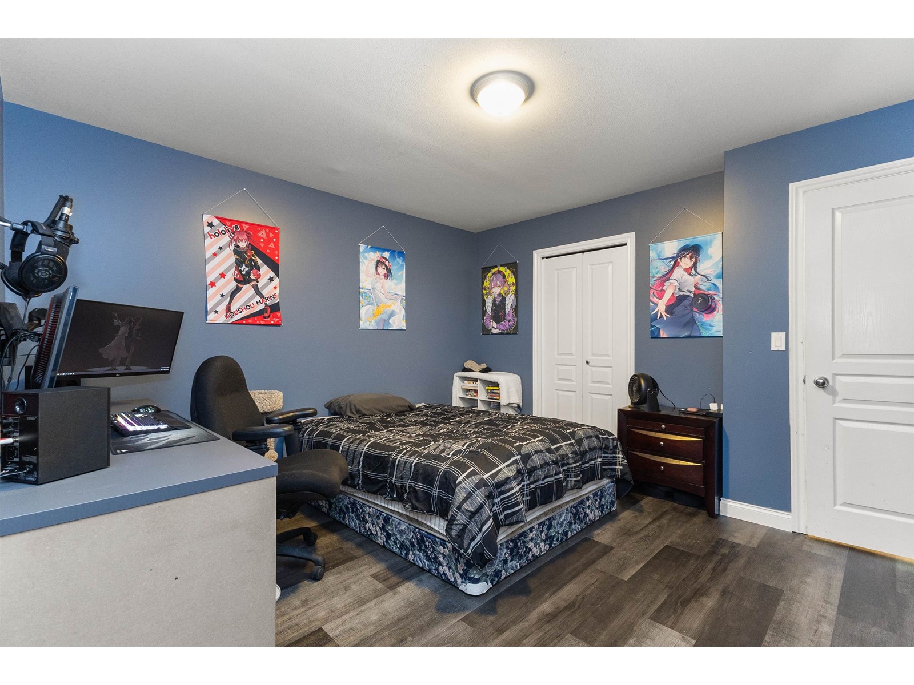3 Bedroom
4 Bathroom
2,607 ft2
2 Level, Other
Fireplace
Air Conditioned
Forced Air
$849,900Maintenance,
$491.90 Monthly
Welcome to Cartier Heights! This beautifully maintained townhome offers 3 spacious bedrooms, 4 bathrooms, and a fully finished walkout basement backing onto peaceful green space. The bright, open-concept main floor features a large kitchen with white appliances, a cozy gas fireplace in the living room, and access to a private patio-perfect for morning coffee or evening wine. Upstairs, the vaulted master suite includes a walk-in closet and luxurious ensuite with soaker tub, dual sinks, and separate shower. Downstairs you'll find a huge rec/media room with full bath-ideal for movie nights or as a large craft/art room. Other features include A/C, new flooring, soundproofed basement ceiling, tons of storage, and double garage. Family and pet friendly, and close to schools, shopping, and parks! (id:46156)
Property Details
|
MLS® Number
|
R2994745 |
|
Property Type
|
Single Family |
|
Community Features
|
Pets Allowed With Restrictions |
|
Parking Space Total
|
2 |
|
View Type
|
View (panoramic) |
Building
|
Bathroom Total
|
4 |
|
Bedrooms Total
|
3 |
|
Age
|
21 Years |
|
Amenities
|
Air Conditioning, Clubhouse |
|
Appliances
|
Washer, Dryer, Refrigerator, Stove, Dishwasher, Central Vacuum |
|
Architectural Style
|
2 Level, Other |
|
Basement Development
|
Finished |
|
Basement Type
|
Full (finished) |
|
Construction Style Attachment
|
Attached |
|
Cooling Type
|
Air Conditioned |
|
Fireplace Present
|
Yes |
|
Fireplace Total
|
1 |
|
Heating Fuel
|
Natural Gas |
|
Heating Type
|
Forced Air |
|
Size Interior
|
2,607 Ft2 |
|
Type
|
Row / Townhouse |
|
Utility Water
|
Municipal Water |
Parking
Land
|
Acreage
|
No |
|
Sewer
|
Sanitary Sewer, Storm Sewer |
Utilities
|
Electricity
|
Available |
|
Natural Gas
|
Available |
|
Water
|
Available |
https://www.realtor.ca/real-estate/28231357/79-32777-chilcotin-drive-abbotsford


