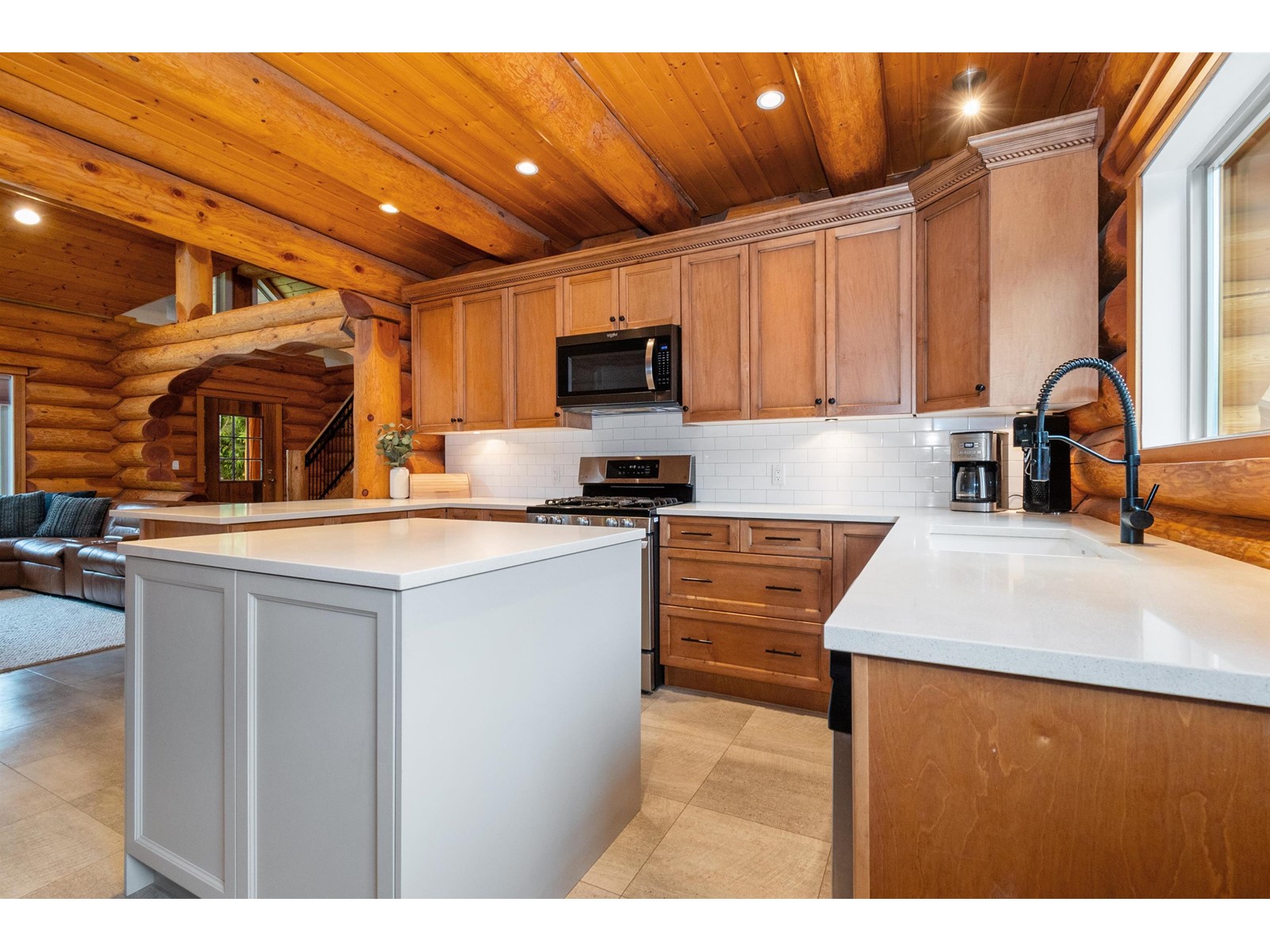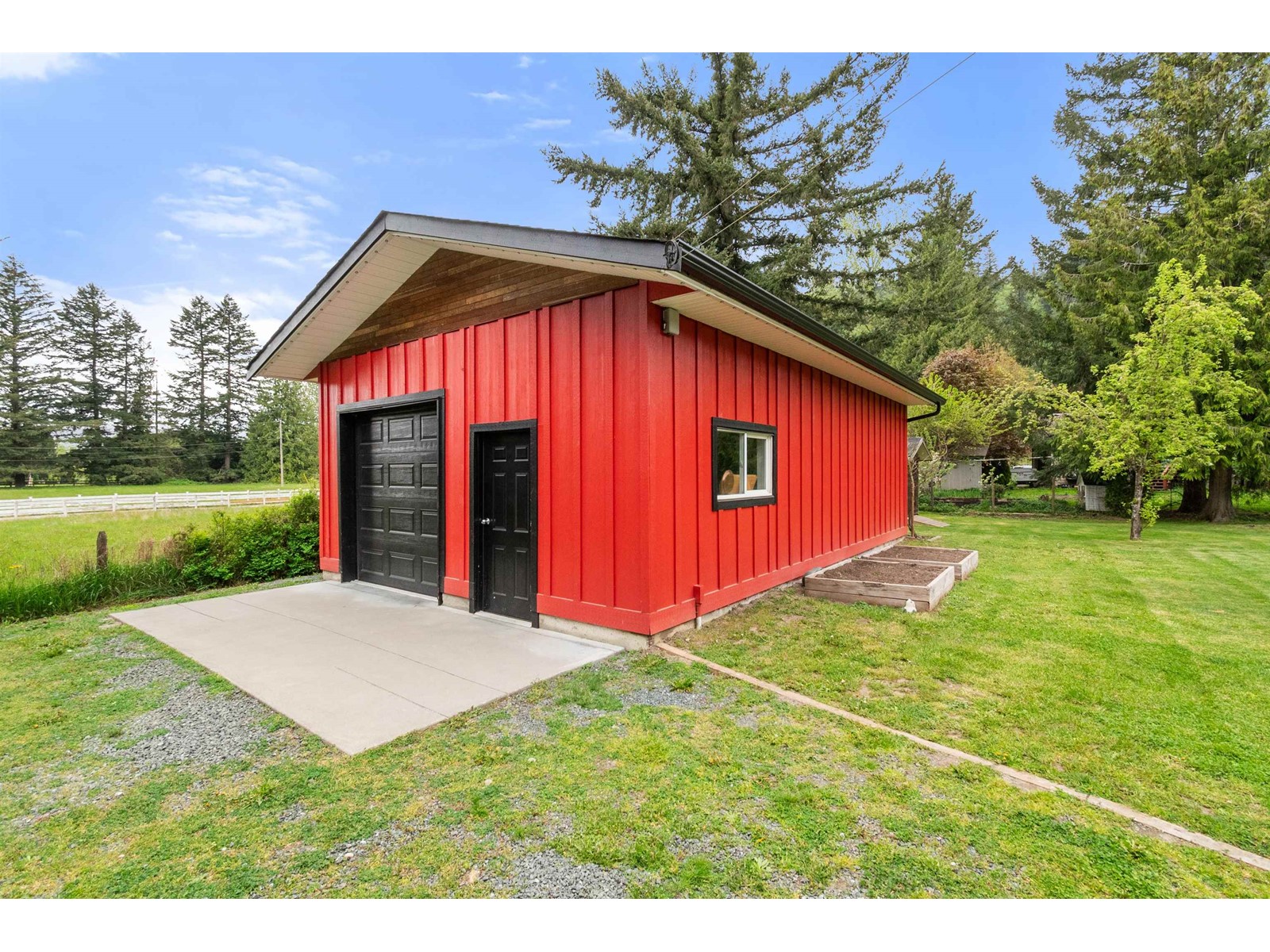3 Bedroom
2 Bathroom
2,025 ft2
Fireplace
Forced Air
$1,379,999
Pride of ownership! Rare find, 2025sqft LOG HOME in beautiful rural, private setting steps from Vedder River & world class fishing. Located on flat .42A, w/extensive landscaping, 14'8x14'6 gazebo w/concrete deck (2024), wood stove for cozy outdoor living. 30'11x19' DETACHED SHOP & lots of storage w/2 sheds. Open concept main floor ft vaulted ceilings, new flooring throughout(2021). Stunning kitch w/updated ss appl, tons of cabinets & quartz counters. Continue into cozy lvngrm w/updated f/p(2021) + 2 bdrm on main, w/large bath & soaker tub! Up: master suite is complete w/new, spa-like bathroom(2024), 2 private balc w/new vinyl(2023) & open loft w/abundance of natural light. Lrg driveway, 24x23 carport & RV pkg! Updates incl roof(2025), logs sand/stain/paint trim 2020, Gemstone lights(2023). (id:46156)
Open House
This property has open houses!
Starts at:
12:00 pm
Ends at:
2:00 pm
Property Details
|
MLS® Number
|
R2995857 |
|
Property Type
|
Single Family |
|
Storage Type
|
Storage |
|
Structure
|
Workshop |
|
View Type
|
Mountain View |
Building
|
Bathroom Total
|
2 |
|
Bedrooms Total
|
3 |
|
Amenities
|
Laundry - In Suite |
|
Appliances
|
Washer, Dryer, Refrigerator, Stove, Dishwasher |
|
Basement Type
|
Crawl Space |
|
Constructed Date
|
2007 |
|
Construction Style Attachment
|
Detached |
|
Fireplace Present
|
Yes |
|
Fireplace Total
|
1 |
|
Fixture
|
Drapes/window Coverings |
|
Heating Fuel
|
Natural Gas |
|
Heating Type
|
Forced Air |
|
Stories Total
|
2 |
|
Size Interior
|
2,025 Ft2 |
|
Type
|
House |
Parking
Land
|
Acreage
|
No |
|
Size Depth
|
177 Ft |
|
Size Frontage
|
34 Ft ,9 In |
|
Size Irregular
|
18295.2 |
|
Size Total
|
18295.2 Sqft |
|
Size Total Text
|
18295.2 Sqft |
Rooms
| Level |
Type |
Length |
Width |
Dimensions |
|
Above |
Primary Bedroom |
23 ft ,8 in |
15 ft ,8 in |
23 ft ,8 in x 15 ft ,8 in |
|
Above |
Loft |
24 ft |
8 ft ,5 in |
24 ft x 8 ft ,5 in |
|
Main Level |
Living Room |
17 ft |
15 ft ,4 in |
17 ft x 15 ft ,4 in |
|
Main Level |
Kitchen |
15 ft ,2 in |
13 ft ,6 in |
15 ft ,2 in x 13 ft ,6 in |
|
Main Level |
Laundry Room |
13 ft ,2 in |
5 ft ,6 in |
13 ft ,2 in x 5 ft ,6 in |
|
Main Level |
Bedroom 2 |
15 ft ,3 in |
11 ft ,1 in |
15 ft ,3 in x 11 ft ,1 in |
|
Main Level |
Bedroom 3 |
13 ft ,2 in |
8 ft ,5 in |
13 ft ,2 in x 8 ft ,5 in |
|
Main Level |
Other |
4 ft ,8 in |
4 ft ,6 in |
4 ft ,8 in x 4 ft ,6 in |
|
Main Level |
Foyer |
7 ft ,7 in |
3 ft ,1 in |
7 ft ,7 in x 3 ft ,1 in |
https://www.realtor.ca/real-estate/28231349/4293-wilson-road-chilliwack-river-valley-sardis-chwk-river-valley












































