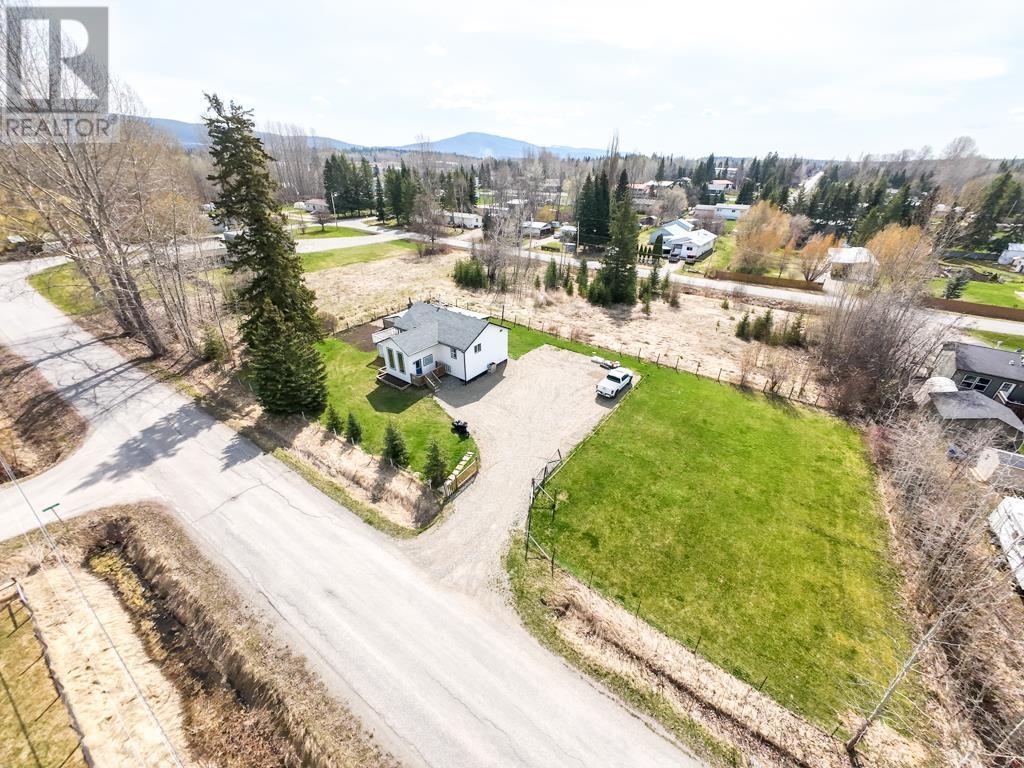4 Bedroom
2 Bathroom
1,963 ft2
Split Level Entry
Forced Air
$439,900
* PREC - Personal Real Estate Corporation. This beautifully updated split-entry home is flooded with natural light and finished with stylish, modern touches throughout. Located in the highly desirable Red Bluff area, it sits on a 0.49-acre fenced lot, offering a rare combination of space and convenience just minutes from shopping and amenities. The bright and welcoming layout features 4 bedrooms and 2 full bathrooms—perfect for families of any size or dynamic. Updates include a brand-new sun-drenched deck with a covered section, ideal for relaxing or entertaining. The large, level, fully fenced yard is perfect for gardening enthusiasts, kids, or pets, and there’s ample parking for RVs, boats, and toys. Inside, enjoy spacious living areas, a fully finished basement, and modern finishes that make this turnkey home a must-see! (id:46156)
Property Details
|
MLS® Number
|
R2995861 |
|
Property Type
|
Single Family |
Building
|
Bathroom Total
|
2 |
|
Bedrooms Total
|
4 |
|
Appliances
|
Washer, Dryer, Refrigerator, Stove, Dishwasher |
|
Architectural Style
|
Split Level Entry |
|
Basement Development
|
Finished |
|
Basement Type
|
Full (finished) |
|
Constructed Date
|
1957 |
|
Construction Style Attachment
|
Detached |
|
Exterior Finish
|
Vinyl Siding |
|
Fixture
|
Drapes/window Coverings |
|
Foundation Type
|
Concrete Perimeter |
|
Heating Fuel
|
Natural Gas |
|
Heating Type
|
Forced Air |
|
Roof Material
|
Asphalt Shingle |
|
Roof Style
|
Conventional |
|
Stories Total
|
2 |
|
Size Interior
|
1,963 Ft2 |
|
Type
|
House |
|
Utility Water
|
Drilled Well |
Parking
Land
|
Acreage
|
No |
|
Size Irregular
|
21344 |
|
Size Total
|
21344 Sqft |
|
Size Total Text
|
21344 Sqft |
Rooms
| Level |
Type |
Length |
Width |
Dimensions |
|
Lower Level |
Recreational, Games Room |
10 ft ,9 in |
21 ft ,1 in |
10 ft ,9 in x 21 ft ,1 in |
|
Lower Level |
Den |
7 ft ,1 in |
7 ft ,1 in |
7 ft ,1 in x 7 ft ,1 in |
|
Lower Level |
Bedroom 3 |
10 ft ,1 in |
12 ft ,7 in |
10 ft ,1 in x 12 ft ,7 in |
|
Lower Level |
Bedroom 4 |
7 ft |
9 ft ,1 in |
7 ft x 9 ft ,1 in |
|
Lower Level |
Laundry Room |
11 ft ,9 in |
13 ft |
11 ft ,9 in x 13 ft |
|
Main Level |
Foyer |
13 ft ,1 in |
12 ft ,1 in |
13 ft ,1 in x 12 ft ,1 in |
|
Main Level |
Living Room |
12 ft |
22 ft ,1 in |
12 ft x 22 ft ,1 in |
|
Main Level |
Kitchen |
11 ft |
19 ft ,1 in |
11 ft x 19 ft ,1 in |
|
Main Level |
Primary Bedroom |
12 ft |
12 ft ,7 in |
12 ft x 12 ft ,7 in |
|
Main Level |
Bedroom 2 |
7 ft ,4 in |
10 ft ,4 in |
7 ft ,4 in x 10 ft ,4 in |
https://www.realtor.ca/real-estate/28231330/1995-birch-avenue-quesnel






























