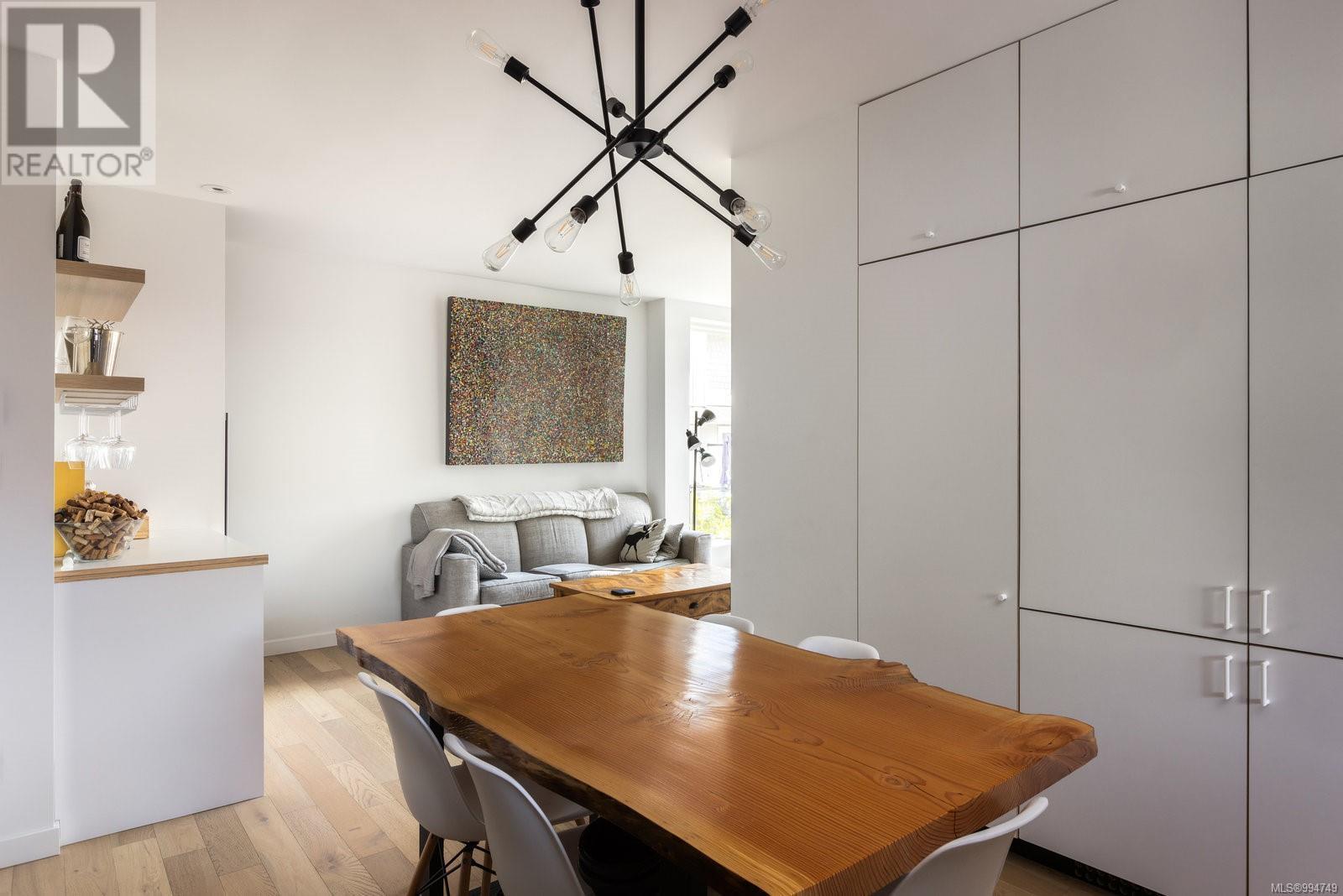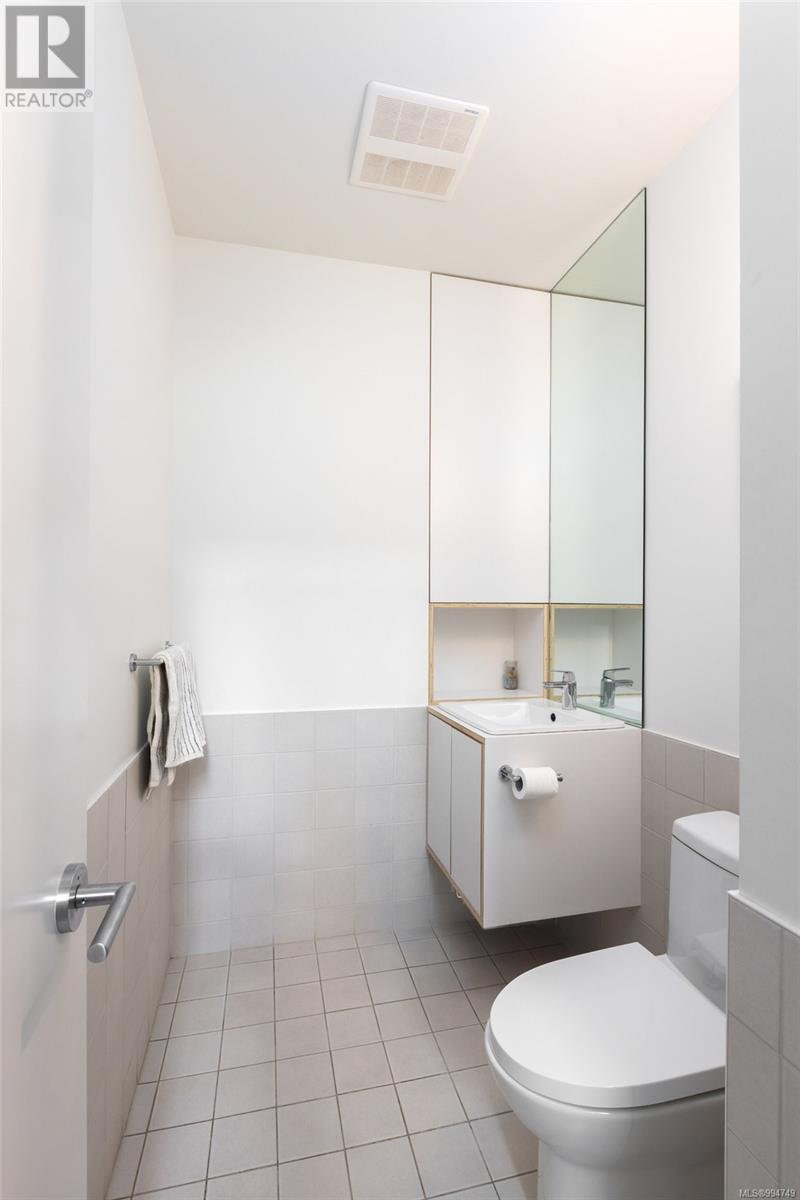5 2910 Shelbourne St Victoria, British Columbia V8R 4M6
$999,000Maintenance,
$401.78 Monthly
Maintenance,
$401.78 MonthlyExperience modern luxury living at this one of a kind three-bedroom, three-bath townhome. This architectural gem, thoughtfully designed by the renowned D’Arcy Jones and constructed by Aryze developments has garnered attention and acclaim, including having been featured on the cover of Dwell Magazine. It showcases a unique cantilever design and is part of an exclusive six-unit private complex that reflects sophistication and style. At the top you’ll find your expansive 400 sq/ft private rooftop patio, perfect to host friends and family gatherings. It’s even equipped with full-sized hot tub—a true sanctuary where you can relax and unwind while enjoying breathtaking mountain views. Inside, the home boasts a seamless flow of polished concrete and elegant white oak floors throughout, creating a contemporary backdrop that enhances the design's aesthetic. The open-concept kitchen is a culinary enthusiast's dream, featuring a spacious island perfect for meal prep and casual dining. The integrated wall cabinets and premium built in appliances offer ample storage while maintaining a sleek look. Step out onto the adjacent balcony to savour your morning coffee or enjoy evening cocktails. The custom bar and full-sized built in wine fridge add even more sophistication. The extended garage has plenty of room for storage and comes ready with an EV charging outlet. Centrally located on a tree-lined street, this townhome offers not only a tranquil living environment but also convenient access to schools, parks, transit and the amenities of Hillside Mall. Book a tour today to truly appreciate this special home. (id:46156)
Property Details
| MLS® Number | 994749 |
| Property Type | Single Family |
| Neigbourhood | Oaklands |
| Community Features | Pets Allowed, Family Oriented |
| Features | Irregular Lot Size |
| Parking Space Total | 1 |
| Plan | Eps5449 |
| Structure | Patio(s) |
Building
| Bathroom Total | 3 |
| Bedrooms Total | 3 |
| Appliances | Refrigerator, Stove, Washer, Dryer |
| Constructed Date | 2020 |
| Cooling Type | None |
| Heating Fuel | Electric |
| Heating Type | Baseboard Heaters |
| Size Interior | 1,545 Ft2 |
| Total Finished Area | 1235 Sqft |
| Type | Row / Townhouse |
Land
| Acreage | No |
| Size Irregular | 1297 |
| Size Total | 1297 Sqft |
| Size Total Text | 1297 Sqft |
| Zoning Type | Residential |
Rooms
| Level | Type | Length | Width | Dimensions |
|---|---|---|---|---|
| Second Level | Ensuite | 3-Piece | ||
| Second Level | Bathroom | 4-Piece | ||
| Second Level | Bedroom | 10'1 x 9'6 | ||
| Second Level | Primary Bedroom | 14'0 x 13'0 | ||
| Second Level | Bedroom | 10'0 x 10'0 | ||
| Third Level | Patio | 28'6 x 21'5 | ||
| Lower Level | Entrance | 7'1 x 5'2 | ||
| Main Level | Bathroom | 2-Piece | ||
| Main Level | Eating Area | 10'8 x 9'7 | ||
| Main Level | Living Room | 16'2 x 10'0 | ||
| Main Level | Kitchen | 15'8 x 9'7 | ||
| Main Level | Balcony | 14'3 x 9'10 |
https://www.realtor.ca/real-estate/28230851/5-2910-shelbourne-st-victoria-oaklands







































