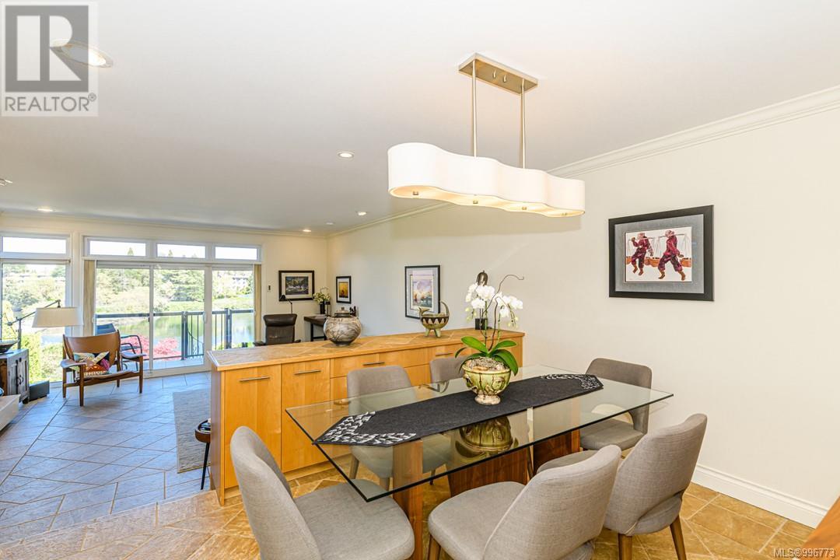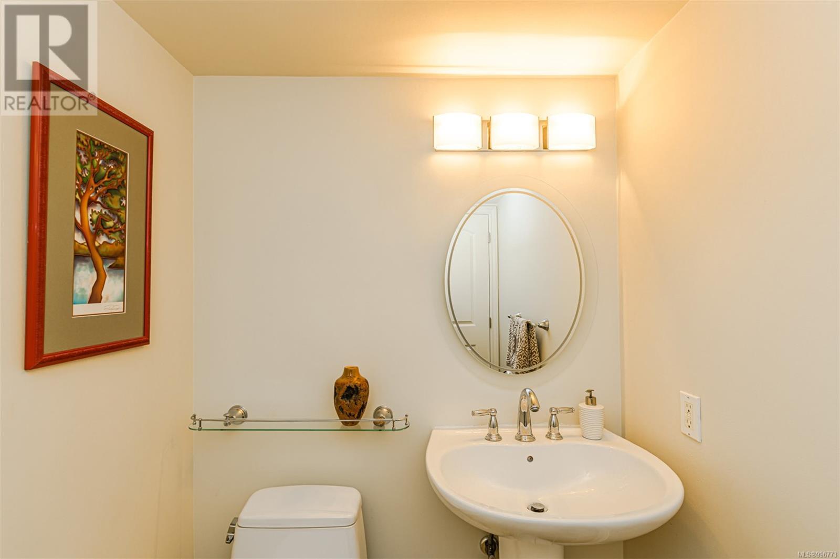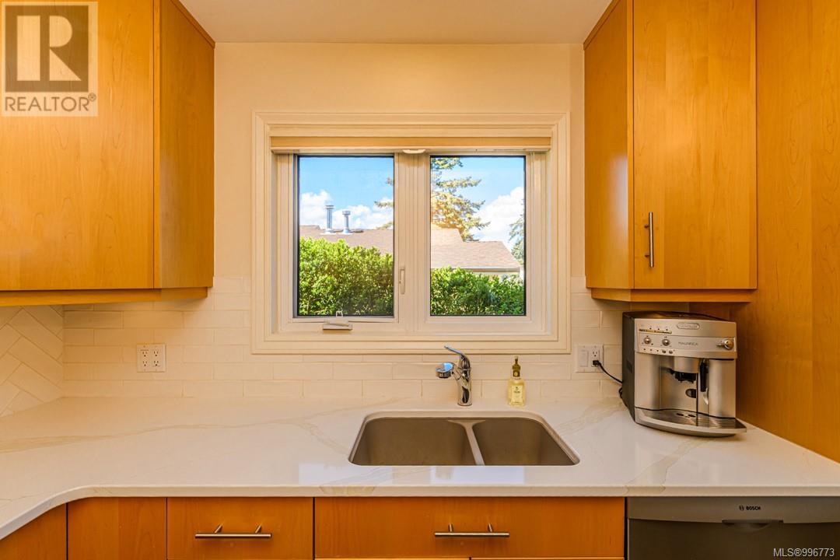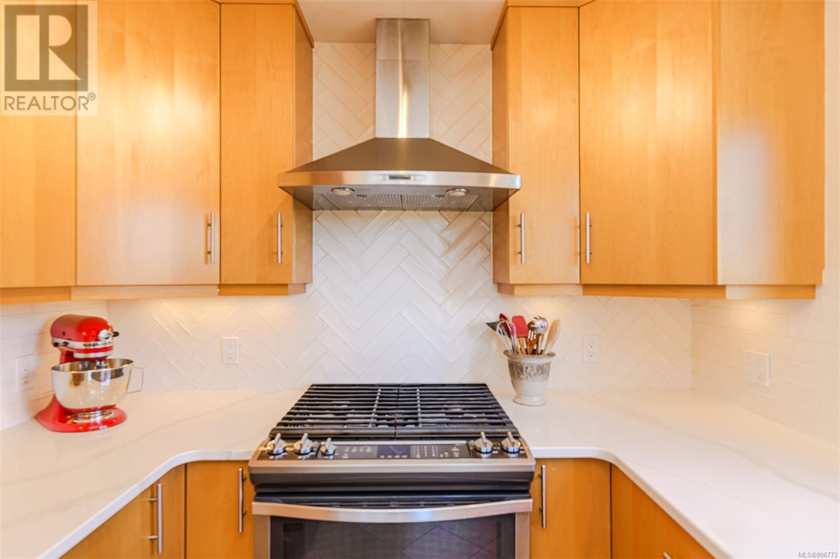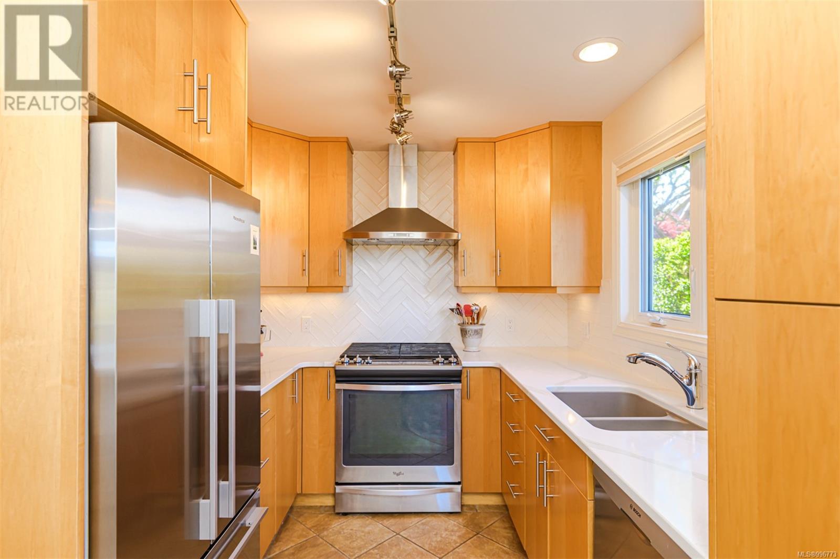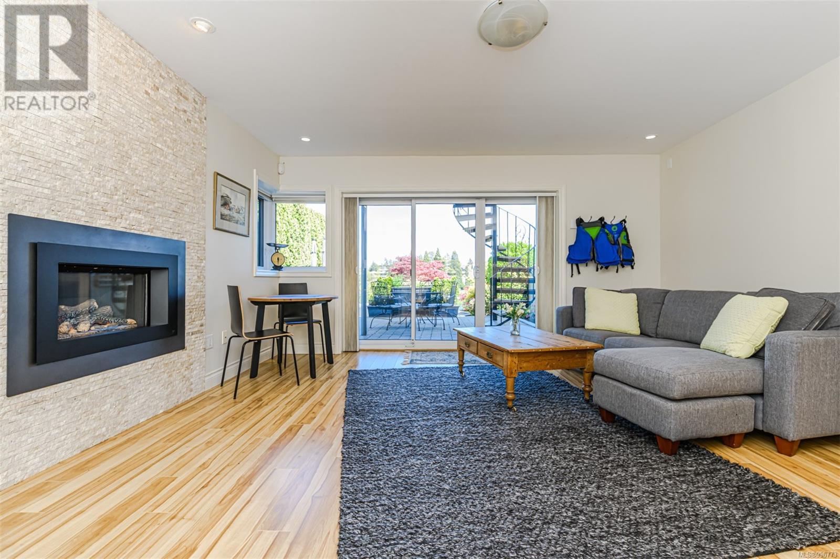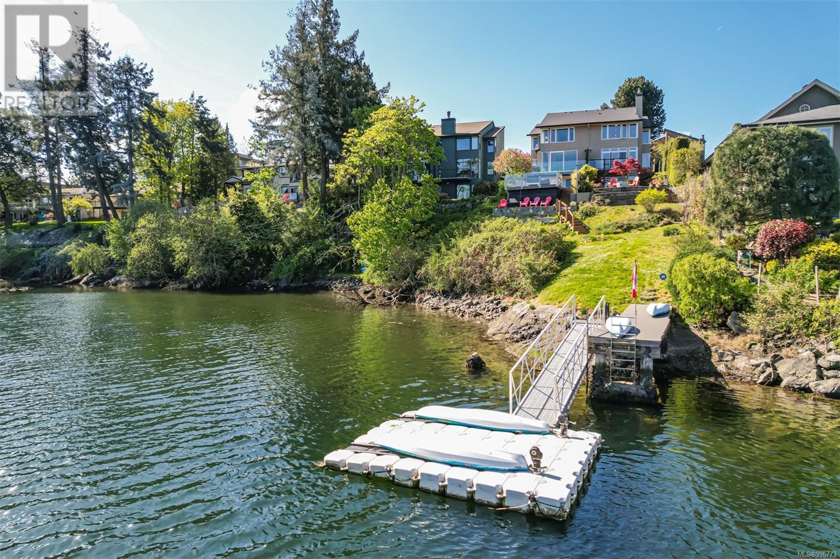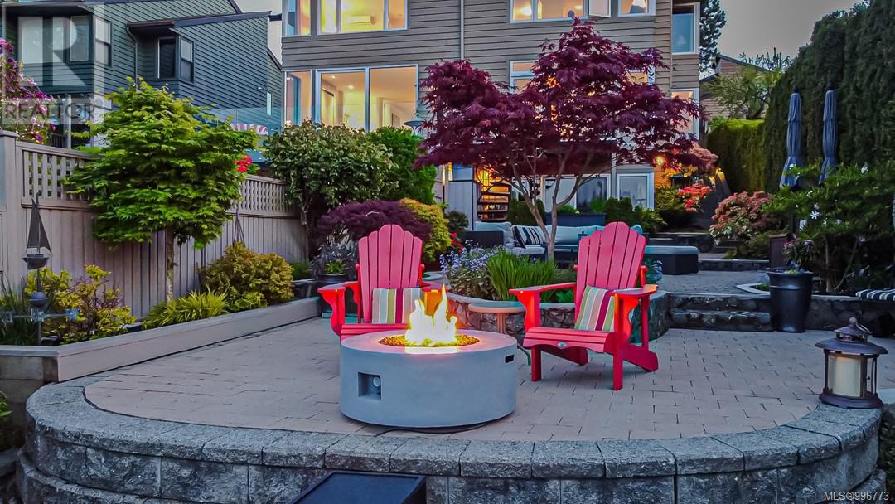3 Bedroom
3 Bathroom
3,124 ft2
Contemporary
Fireplace
See Remarks
Baseboard Heaters
$1,689,000
Sophisticated waterfront home, perfectly positioned on the scenic Gorge Waterway! This rare offering features a shared dock, expansive patios, and breathtaking water views from every level for year-round enjoyment. The updated 3 bed, 3 bath semi-detached offers open-concept main floor living with a modern kitchen, gas fireplace, and large windows that frame the gorgeous views. Upstairs, find two bedrooms including a bright primary with ensuite and ample closet space. The lower level offers excellent flexibility with a separate entrance, kitchenette, bedroom, full bath, and a spacious living area ideal for guests, teens, or in-laws. Low maintenance landscaping with irrigation and plenty of parking including RV/boat space and garage complete the package. Nestled on a quiet cul-de-sac just minutes to downtown, Galloping Goose, shops and schools-this is carefree waterfront living for an elevated life. (id:46156)
Property Details
|
MLS® Number
|
996773 |
|
Property Type
|
Single Family |
|
Neigbourhood
|
Kinsmen Park |
|
Community Features
|
Pets Allowed, Family Oriented |
|
Features
|
Cul-de-sac, Curb & Gutter, Park Setting, Private Setting, Partially Cleared, Other, Rectangular, Moorage |
|
Parking Space Total
|
2 |
|
Plan
|
Vis796 |
|
Structure
|
Patio(s) |
|
View Type
|
Ocean View, River View, View |
Building
|
Bathroom Total
|
3 |
|
Bedrooms Total
|
3 |
|
Architectural Style
|
Contemporary |
|
Constructed Date
|
1979 |
|
Cooling Type
|
See Remarks |
|
Fireplace Present
|
Yes |
|
Fireplace Total
|
2 |
|
Heating Fuel
|
Electric, Natural Gas |
|
Heating Type
|
Baseboard Heaters |
|
Size Interior
|
3,124 Ft2 |
|
Total Finished Area
|
2174 Sqft |
|
Type
|
Duplex |
Land
|
Access Type
|
Road Access |
|
Acreage
|
No |
|
Size Irregular
|
4666 |
|
Size Total
|
4666 Sqft |
|
Size Total Text
|
4666 Sqft |
|
Zoning Description
|
Rd 1 |
|
Zoning Type
|
Duplex |
Rooms
| Level |
Type |
Length |
Width |
Dimensions |
|
Third Level |
Laundry Room |
10 ft |
5 ft |
10 ft x 5 ft |
|
Third Level |
Bathroom |
9 ft |
7 ft |
9 ft x 7 ft |
|
Third Level |
Bedroom |
14 ft |
10 ft |
14 ft x 10 ft |
|
Third Level |
Primary Bedroom |
16 ft |
13 ft |
16 ft x 13 ft |
|
Third Level |
Other |
16 ft |
3 ft |
16 ft x 3 ft |
|
Lower Level |
Patio |
26 ft |
18 ft |
26 ft x 18 ft |
|
Lower Level |
Storage |
8 ft |
7 ft |
8 ft x 7 ft |
|
Lower Level |
Storage |
4 ft |
4 ft |
4 ft x 4 ft |
|
Lower Level |
Bathroom |
8 ft |
5 ft |
8 ft x 5 ft |
|
Lower Level |
Bedroom |
15 ft |
9 ft |
15 ft x 9 ft |
|
Lower Level |
Family Room |
16 ft |
15 ft |
16 ft x 15 ft |
|
Lower Level |
Other |
6 ft |
3 ft |
6 ft x 3 ft |
|
Main Level |
Patio |
13 ft |
8 ft |
13 ft x 8 ft |
|
Main Level |
Bathroom |
8 ft |
5 ft |
8 ft x 5 ft |
|
Main Level |
Kitchen |
16 ft |
8 ft |
16 ft x 8 ft |
|
Main Level |
Living Room |
17 ft |
17 ft |
17 ft x 17 ft |
|
Main Level |
Dining Room |
13 ft |
12 ft |
13 ft x 12 ft |
|
Main Level |
Entrance |
8 ft |
7 ft |
8 ft x 7 ft |
|
Additional Accommodation |
Kitchen |
8 ft |
5 ft |
8 ft x 5 ft |
https://www.realtor.ca/real-estate/28230850/1017-decosta-pl-esquimalt-kinsmen-park










