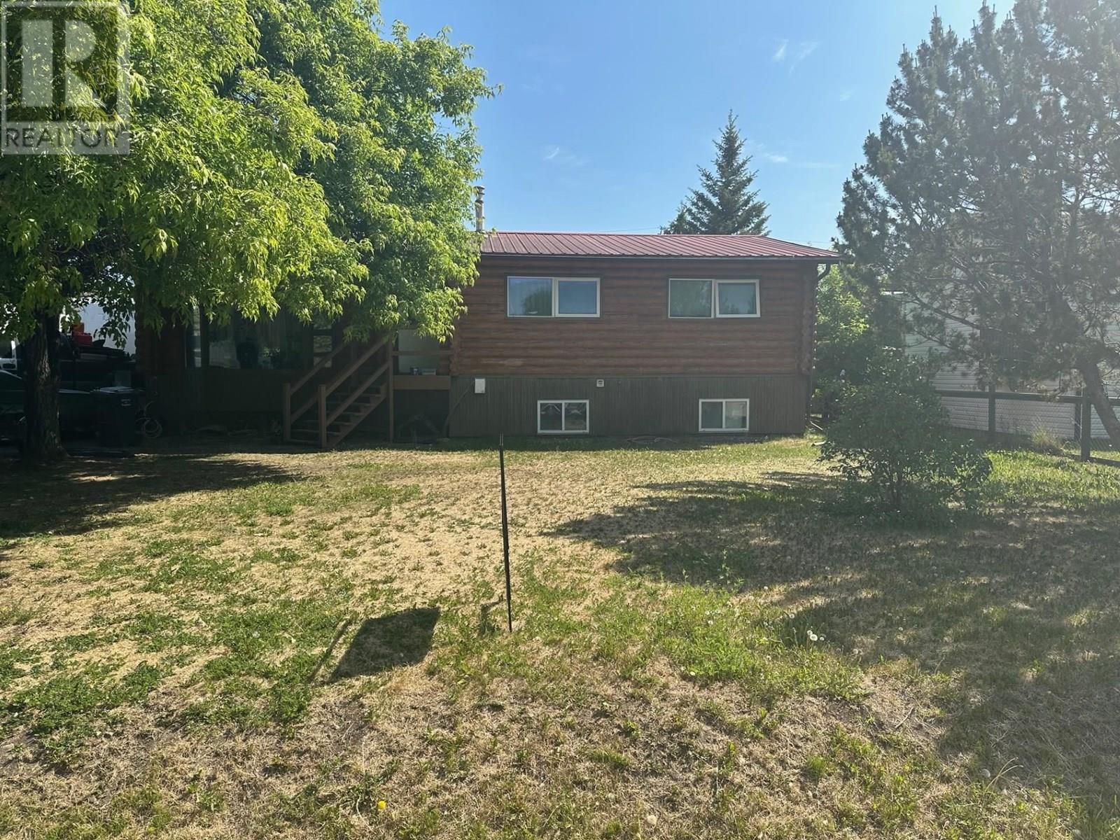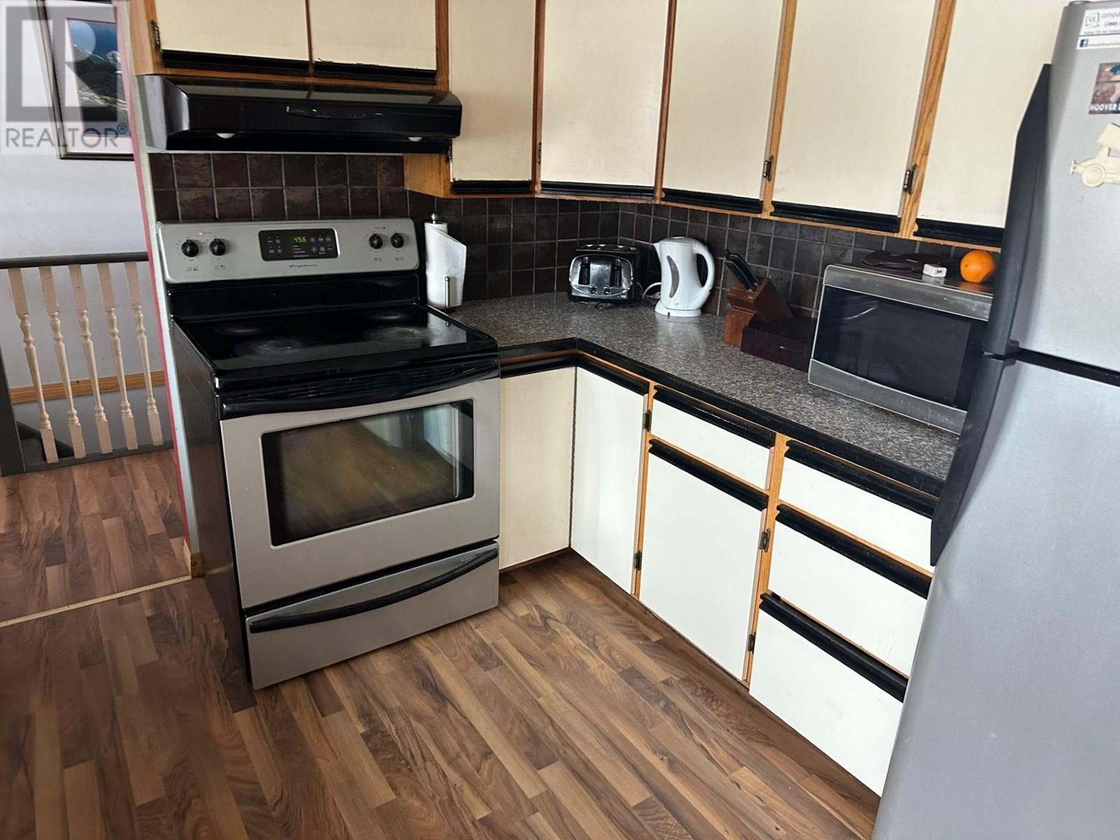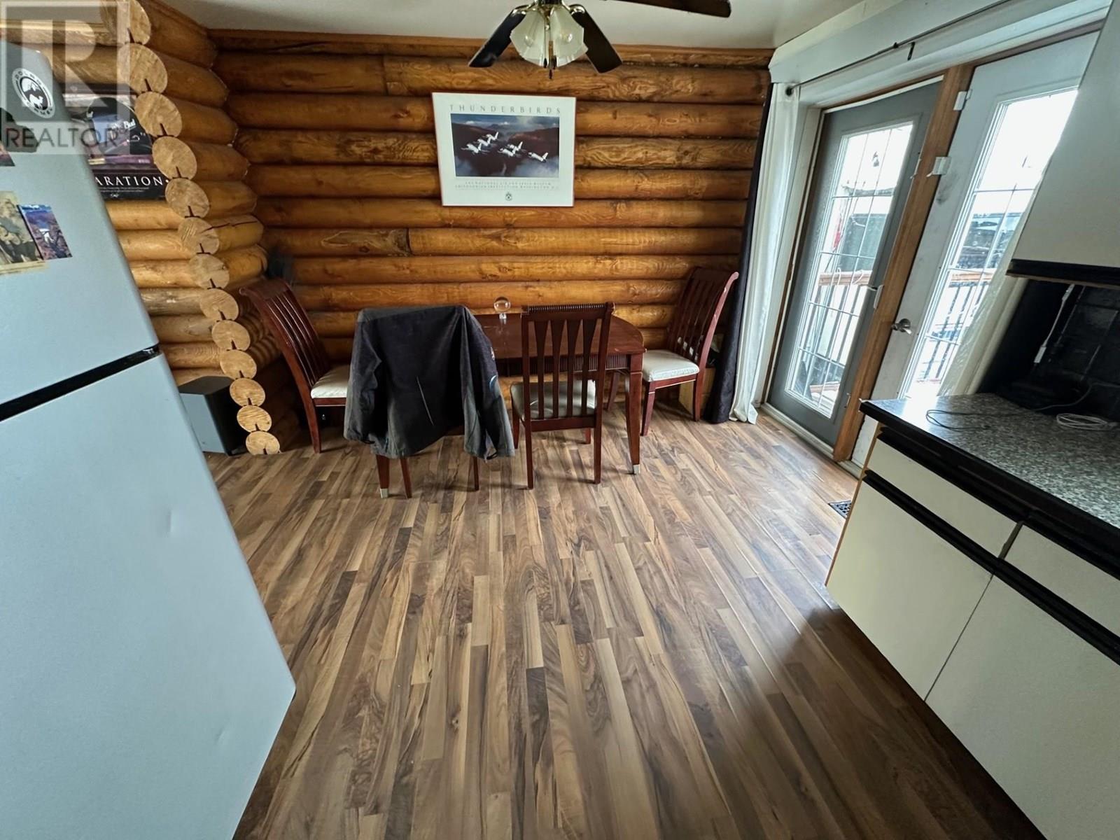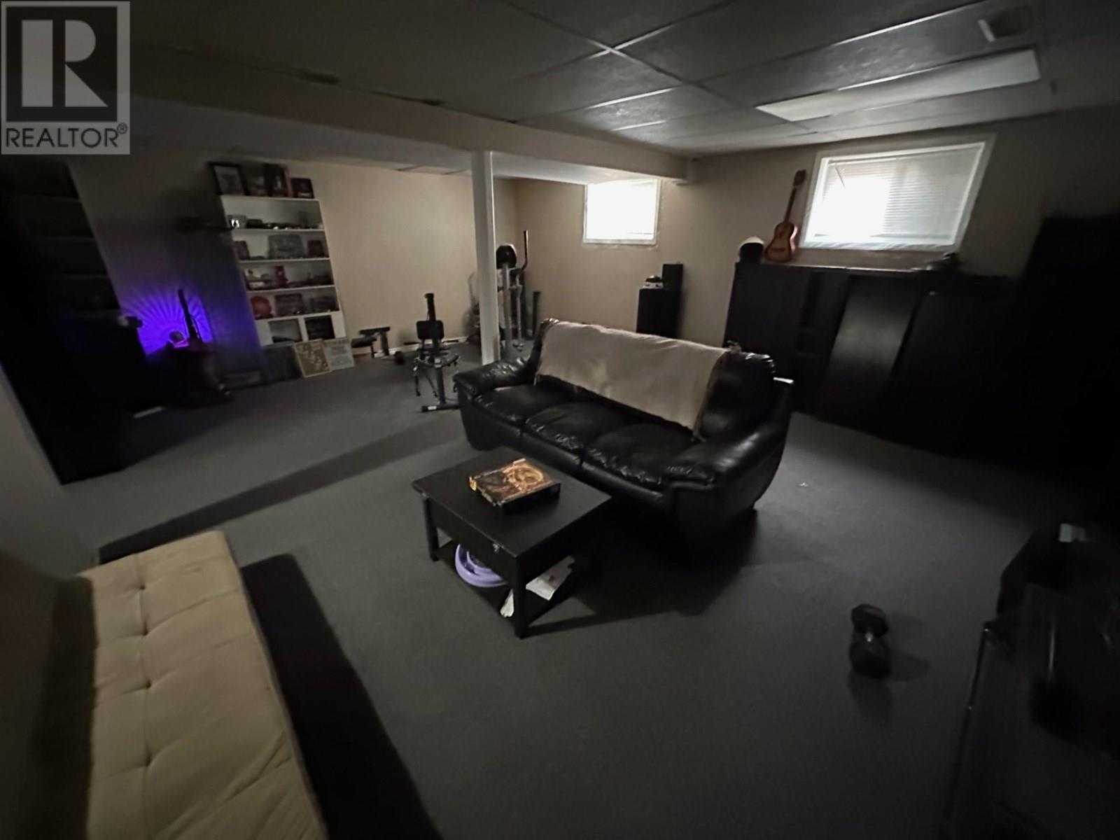4 Bedroom
2 Bathroom
2,464 ft2
Forced Air
$339,900
Welcome to this 4-bedroom, 2-bathroom log home, on a double lot with an open-concept living area. Four bedrooms offer ample space for family, guests, or a home office, while two bathrooms ensure convenience. Outside, the expansive double lot provides room for gardening, play, or relaxation. The 24' x 26' detached shop has a 10' door offering endless possibilities for storage, a workshop, or creative projects. (id:46156)
Property Details
|
MLS® Number
|
R2995825 |
|
Property Type
|
Single Family |
|
View Type
|
Valley View |
Building
|
Bathroom Total
|
2 |
|
Bedrooms Total
|
4 |
|
Basement Development
|
Finished |
|
Basement Type
|
Full (finished) |
|
Constructed Date
|
1980 |
|
Construction Style Attachment
|
Detached |
|
Exterior Finish
|
Log |
|
Foundation Type
|
Preserved Wood |
|
Heating Fuel
|
Natural Gas |
|
Heating Type
|
Forced Air |
|
Roof Material
|
Metal |
|
Roof Style
|
Conventional |
|
Stories Total
|
2 |
|
Size Interior
|
2,464 Ft2 |
|
Total Finished Area
|
2464 Sqft |
|
Type
|
House |
|
Utility Water
|
Municipal Water |
Parking
Land
|
Acreage
|
No |
|
Size Irregular
|
15600 |
|
Size Total
|
15600 Sqft |
|
Size Total Text
|
15600 Sqft |
Rooms
| Level |
Type |
Length |
Width |
Dimensions |
|
Basement |
Family Room |
19 ft ,9 in |
22 ft ,1 in |
19 ft ,9 in x 22 ft ,1 in |
|
Basement |
Utility Room |
11 ft ,2 in |
10 ft ,5 in |
11 ft ,2 in x 10 ft ,5 in |
|
Basement |
Bedroom 3 |
11 ft ,5 in |
11 ft |
11 ft ,5 in x 11 ft |
|
Basement |
Bedroom 4 |
12 ft ,7 in |
10 ft ,5 in |
12 ft ,7 in x 10 ft ,5 in |
|
Main Level |
Living Room |
20 ft ,1 in |
10 ft ,1 in |
20 ft ,1 in x 10 ft ,1 in |
|
Main Level |
Kitchen |
10 ft ,9 in |
10 ft ,2 in |
10 ft ,9 in x 10 ft ,2 in |
|
Main Level |
Dining Room |
10 ft ,2 in |
6 ft ,6 in |
10 ft ,2 in x 6 ft ,6 in |
|
Main Level |
Primary Bedroom |
19 ft ,9 in |
11 ft ,3 in |
19 ft ,9 in x 11 ft ,3 in |
|
Main Level |
Bedroom 2 |
11 ft ,4 in |
10 ft ,9 in |
11 ft ,4 in x 10 ft ,9 in |
https://www.realtor.ca/real-estate/28230846/10239-98-street-taylor











