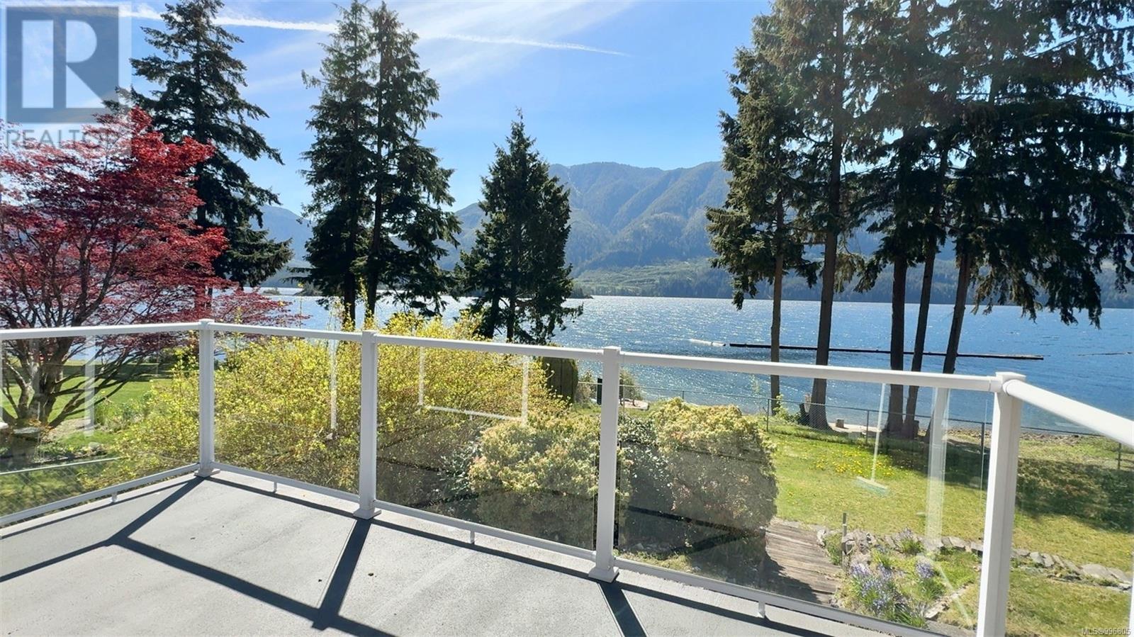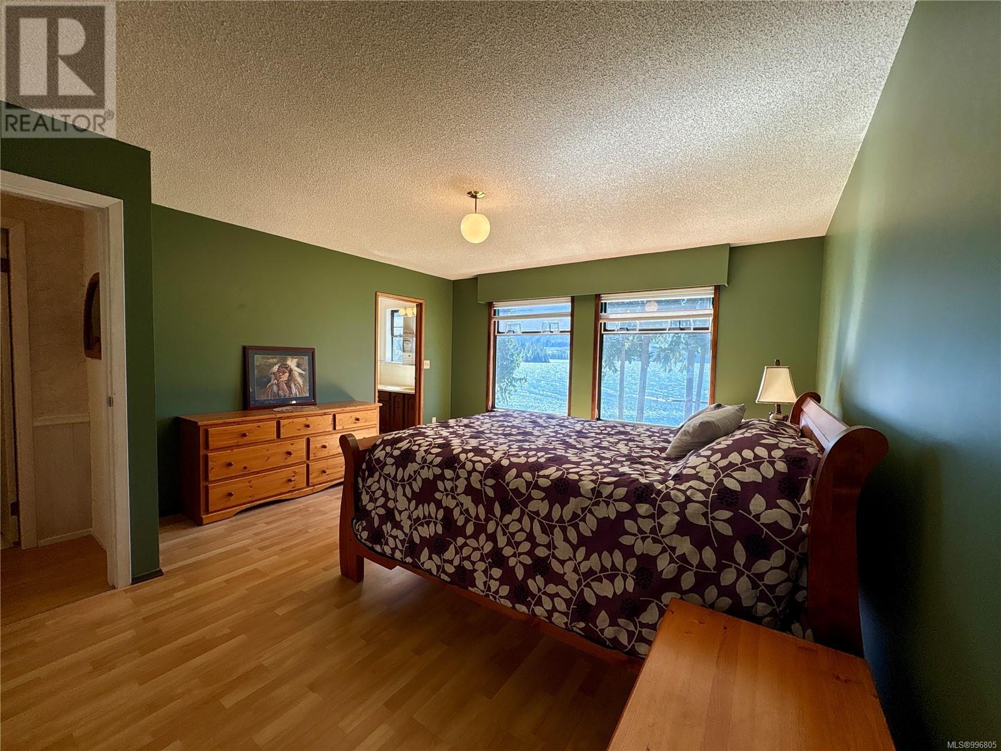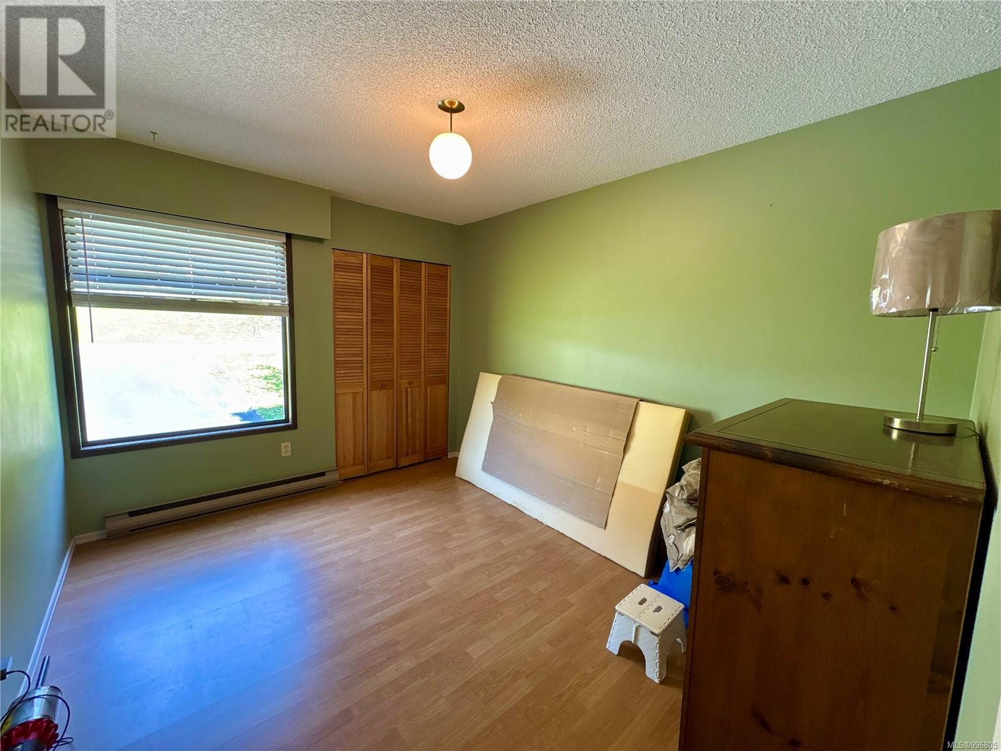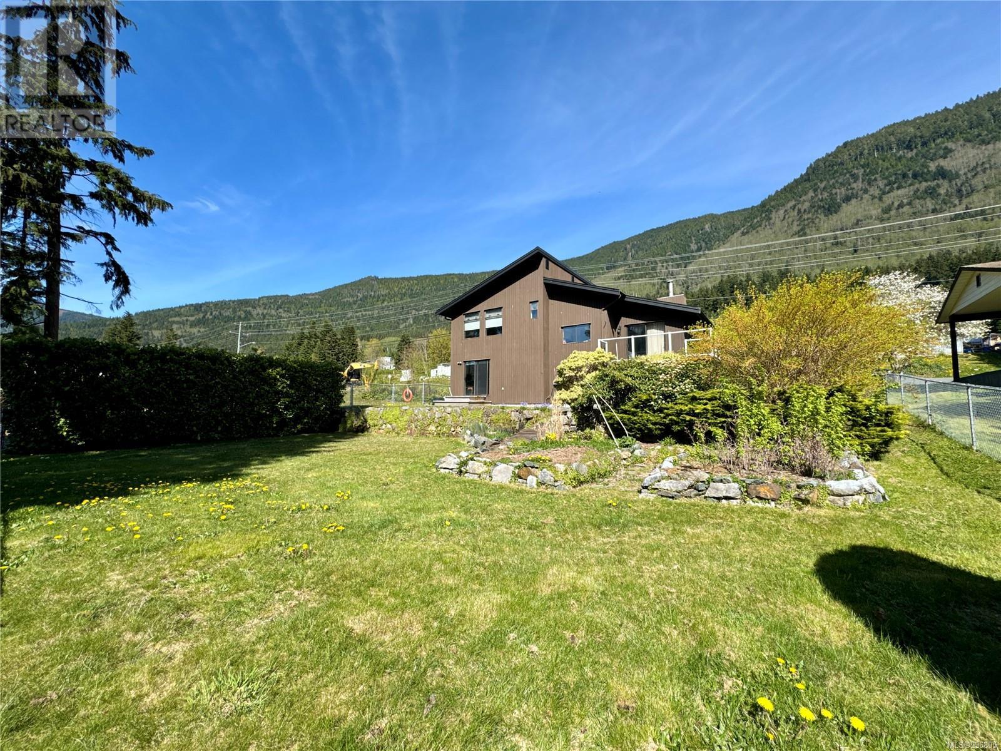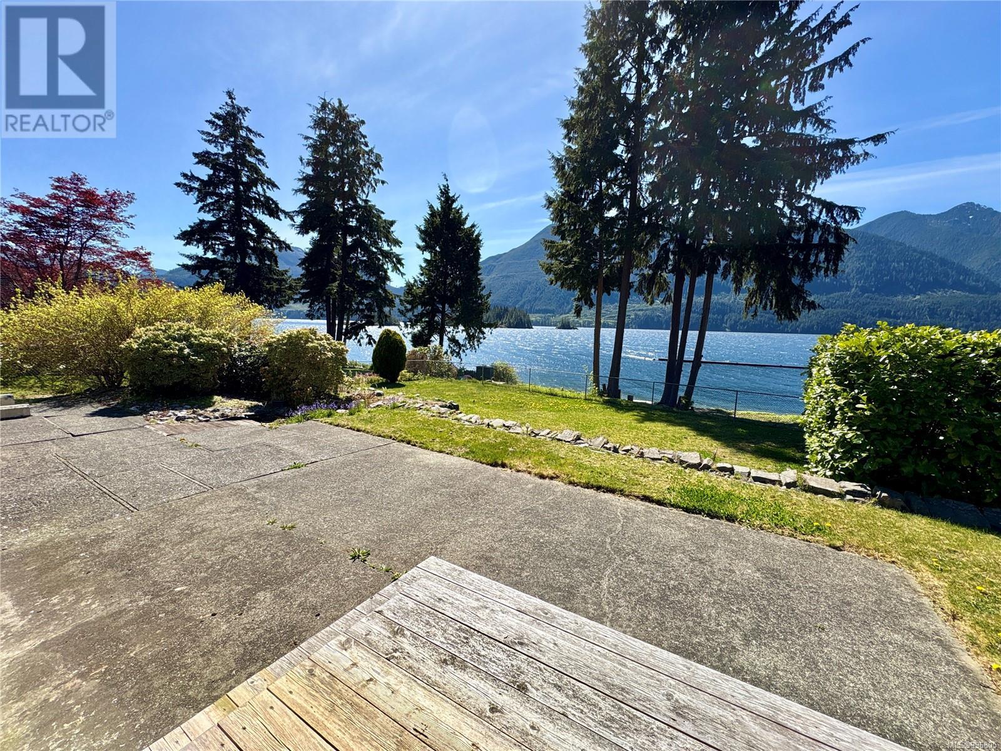3 Bedroom
2 Bathroom
2,000 ft2
Fireplace
None
Baseboard Heaters
Waterfront On Ocean
$579,900
Walk on waterfront, west coast style home on a 1/4 acre lot in stunning Port Alice, BC - where nature abounds! Observe otters, whales, sea lions, eagles and more, all from your deck or living room window. The main floor features the living room/dining room with a deck overlooking the ocean, kitchen, and a sunken family room with a pellet stove and sliding door to the backyard. A few steps further down takes you to the finished basement (concrete floor), featuring another family room with backyard access, a den and laundry room with access to to the crawlspace, perfect for storing things that are needed less often. A door from the family room leads to the spacious garage with room for all your tools and garden equipment. Upstairs feature a spacious master bedroom with large windows, offering amazing ocean views, and ensuite bathroom. You will also find two more good size bedrooms and a 4 pc bathroom. The backyard is fully fenced and perfect for relaxing or entertaining. (id:46156)
Property Details
|
MLS® Number
|
996805 |
|
Property Type
|
Single Family |
|
Neigbourhood
|
Port Alice |
|
Features
|
Central Location, Southern Exposure, Other, Marine Oriented |
|
Parking Space Total
|
2 |
|
View Type
|
Mountain View, Ocean View |
|
Water Front Type
|
Waterfront On Ocean |
Building
|
Bathroom Total
|
2 |
|
Bedrooms Total
|
3 |
|
Constructed Date
|
1980 |
|
Cooling Type
|
None |
|
Fireplace Present
|
Yes |
|
Fireplace Total
|
1 |
|
Heating Fuel
|
Electric, Wood |
|
Heating Type
|
Baseboard Heaters |
|
Size Interior
|
2,000 Ft2 |
|
Total Finished Area
|
2000 Sqft |
|
Type
|
House |
Land
|
Access Type
|
Road Access |
|
Acreage
|
No |
|
Size Irregular
|
10890 |
|
Size Total
|
10890 Sqft |
|
Size Total Text
|
10890 Sqft |
|
Zoning Type
|
Residential |
Rooms
| Level |
Type |
Length |
Width |
Dimensions |
|
Second Level |
Ensuite |
|
|
4-Piece |
|
Second Level |
Bathroom |
|
|
4-Piece |
|
Second Level |
Bedroom |
15 ft |
|
15 ft x Measurements not available |
|
Second Level |
Bedroom |
|
|
11'8 x 9'6 |
|
Second Level |
Primary Bedroom |
|
14 ft |
Measurements not available x 14 ft |
|
Lower Level |
Laundry Room |
|
|
7'8 x 9'3 |
|
Lower Level |
Den |
|
|
8'1 x 6'10 |
|
Lower Level |
Family Room |
|
|
18'10 x 15'6 |
|
Lower Level |
Family Room |
|
|
19'3 x 12'6 |
|
Main Level |
Entrance |
|
|
6'1 x 6'7 |
|
Main Level |
Kitchen |
|
|
15'6 x 8'11 |
|
Main Level |
Living Room/dining Room |
|
|
23'4 x 12'8 |
https://www.realtor.ca/real-estate/28230837/1200-marine-dr-port-alice-port-alice


















