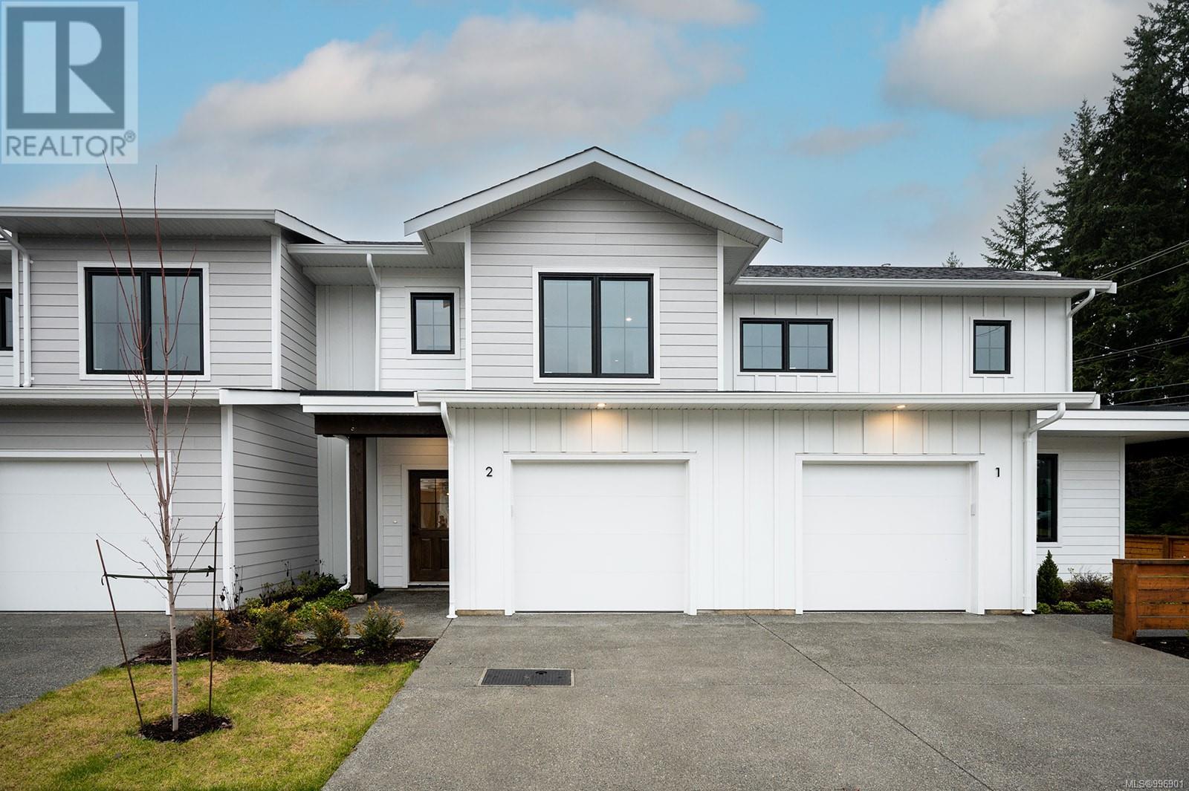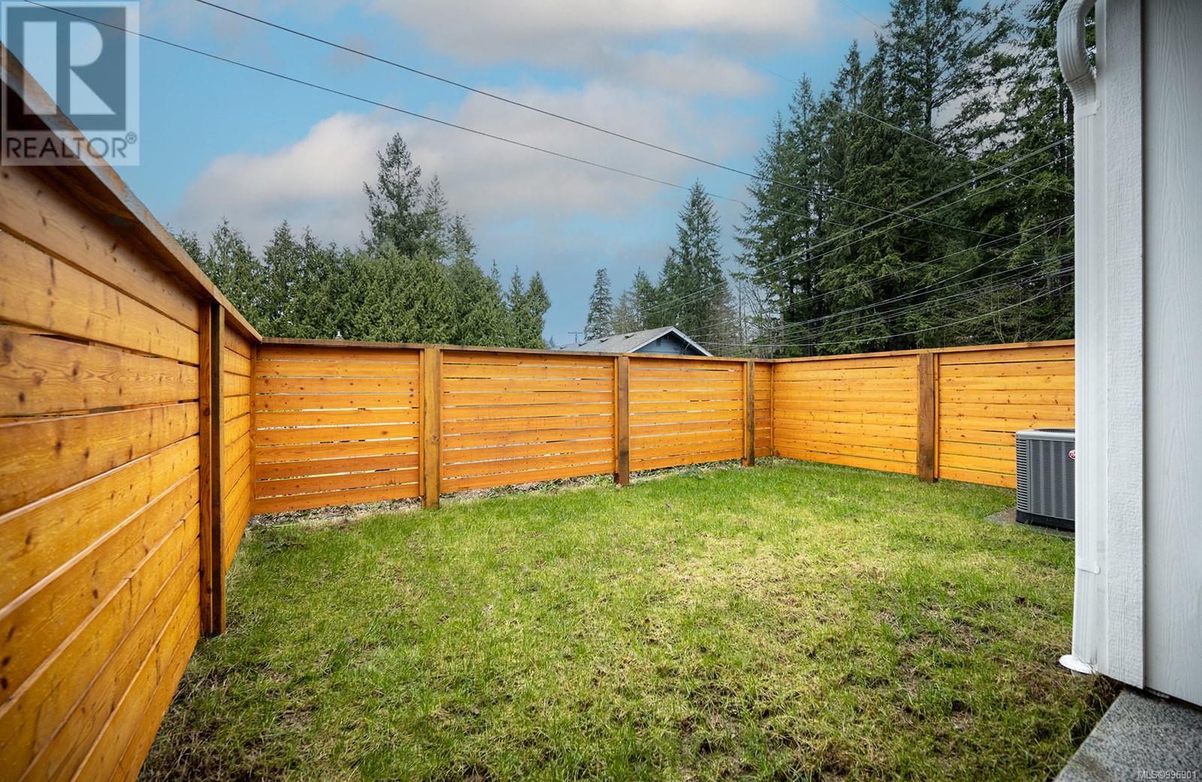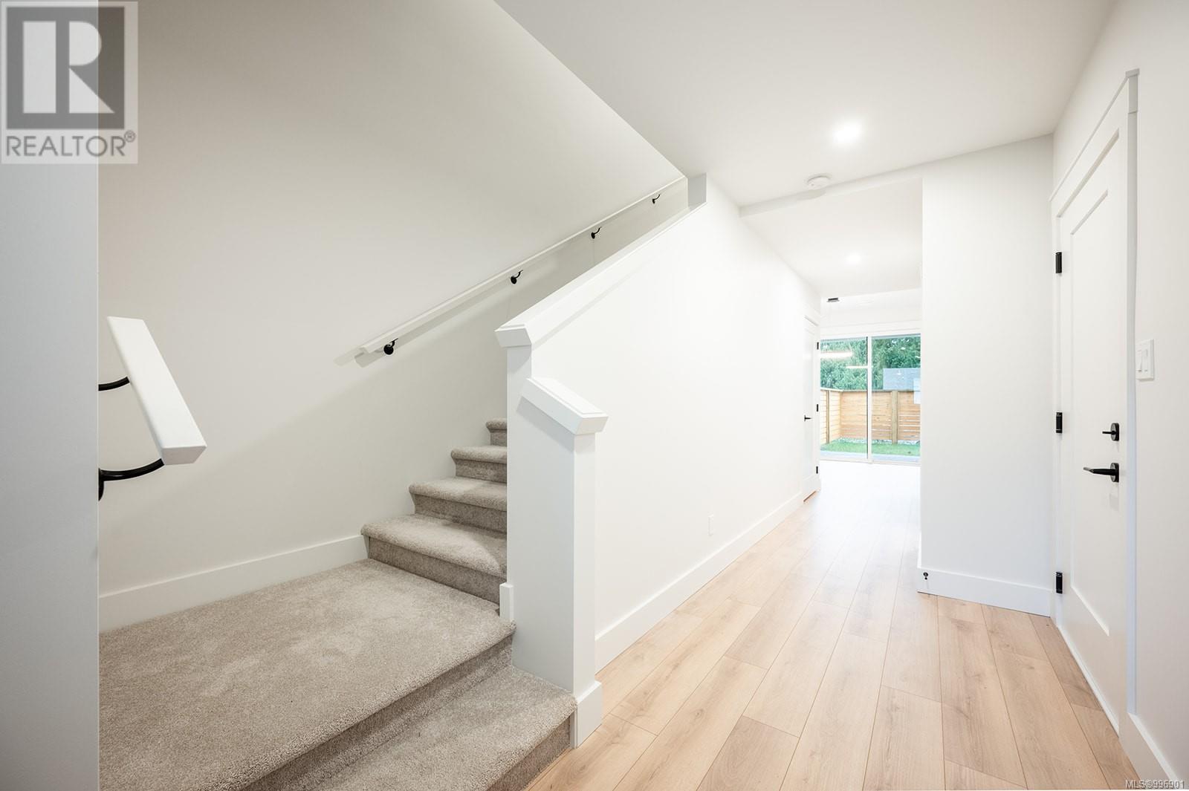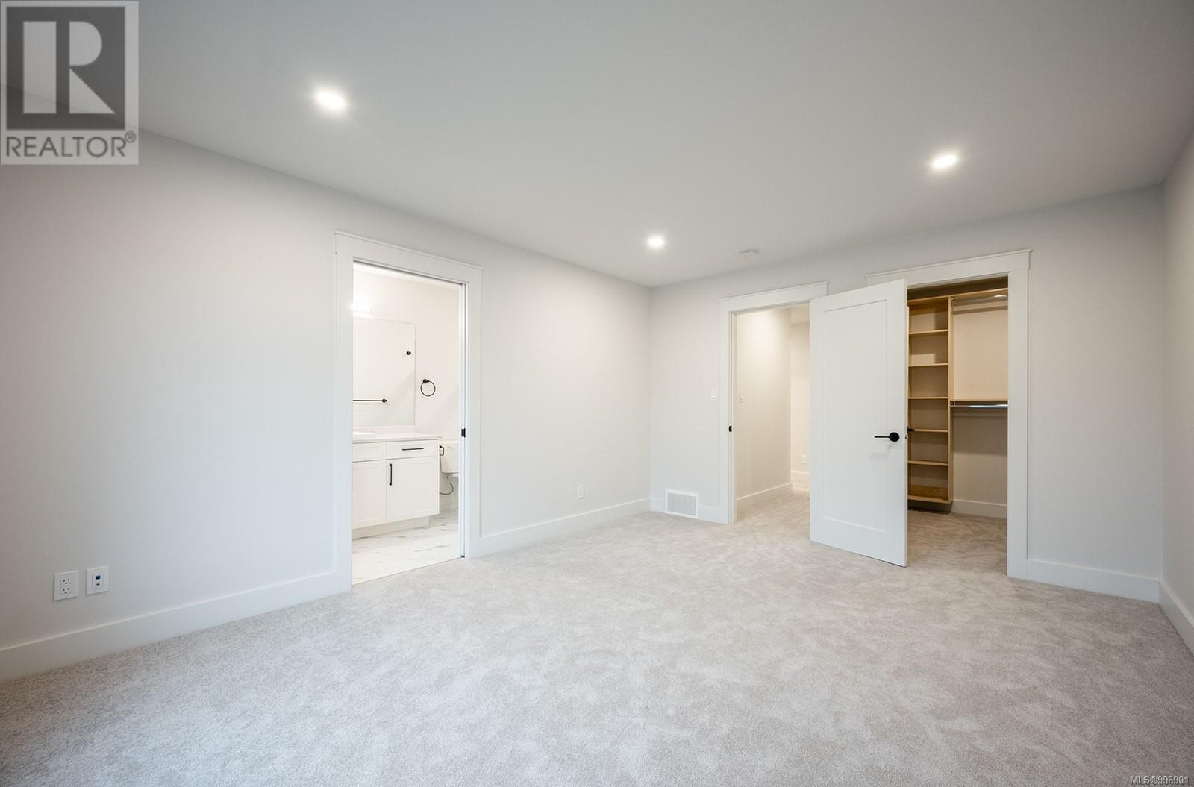3 Bedroom
3 Bathroom
1,950 ft2
Contemporary
Air Conditioned
Forced Air, Heat Pump
$549,900Maintenance,
$255 Monthly
NEW PRICE – Only 5 Units Left! Welcome to Evergreen Heights—luxury, move-in-ready townhomes designed for comfort and style. This 3 bed, 3 bath, 1,675 sq ft modern craftsman home features open-concept living, a covered patio, and a private fenced backyard. The popular B Plan offers a smart layout with all bedrooms and laundry conveniently located upstairs. Premium finishes include 9-ft ceilings, wide plank flooring, quartz countertops, a large island, an oversized walk-in pantry, full appliance package, gas furnace with heat pump, and A/C. Bonus: Includes a power blind package valued at over $5,000! Built for efficiency and longevity with Hardie siding, a 30-year roof, Energy Star windows, low strata fees, and 2/5/10 home warranty. Ideally located near schools, trails, a golf course, ice rink, and swimming pool. Move in today! (id:46156)
Property Details
|
MLS® Number
|
996901 |
|
Property Type
|
Single Family |
|
Neigbourhood
|
Campbell River Central |
|
Community Features
|
Pets Allowed, Family Oriented |
|
Features
|
Central Location, Cul-de-sac, Private Setting, Southern Exposure, Other, Rectangular, Marine Oriented |
|
Parking Space Total
|
9 |
|
Plan
|
Eps8643 |
Building
|
Bathroom Total
|
3 |
|
Bedrooms Total
|
3 |
|
Architectural Style
|
Contemporary |
|
Constructed Date
|
2023 |
|
Cooling Type
|
Air Conditioned |
|
Fire Protection
|
Fire Alarm System |
|
Heating Fuel
|
Natural Gas |
|
Heating Type
|
Forced Air, Heat Pump |
|
Size Interior
|
1,950 Ft2 |
|
Total Finished Area
|
1675 Sqft |
|
Type
|
Row / Townhouse |
Land
|
Access Type
|
Road Access |
|
Acreage
|
No |
|
Zoning Description
|
Rm-1 |
|
Zoning Type
|
Multi-family |
Rooms
| Level |
Type |
Length |
Width |
Dimensions |
|
Second Level |
Bathroom |
|
5 ft |
Measurements not available x 5 ft |
|
Second Level |
Bedroom |
|
|
10'10 x 9'7 |
|
Second Level |
Bedroom |
|
|
12'1 x 11'11 |
|
Second Level |
Ensuite |
|
|
11'9 x 5'2 |
|
Second Level |
Primary Bedroom |
|
|
15'7 x 12'2 |
|
Second Level |
Laundry Room |
|
|
8'1 x 6'2 |
|
Main Level |
Dining Room |
|
|
10'4 x 7'4 |
|
Main Level |
Living Room |
|
|
11'9 x 8'11 |
|
Main Level |
Pantry |
|
|
7'3 x 5'6 |
|
Main Level |
Kitchen |
|
|
13'10 x 12'4 |
|
Main Level |
Bathroom |
|
|
7'3 x 3'5 |
|
Main Level |
Entrance |
|
|
22'10 x 9'2 |
https://www.realtor.ca/real-estate/28230655/2-1090-evergreen-rd-campbell-river-campbell-river-central














































