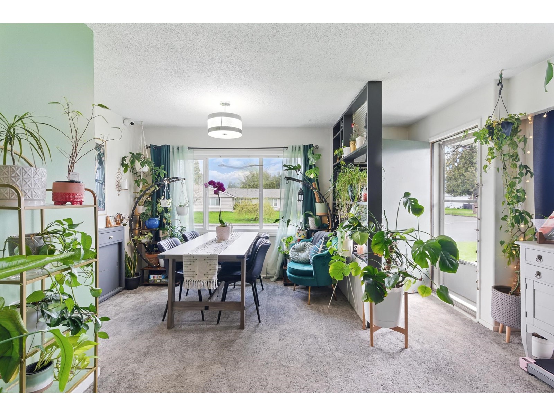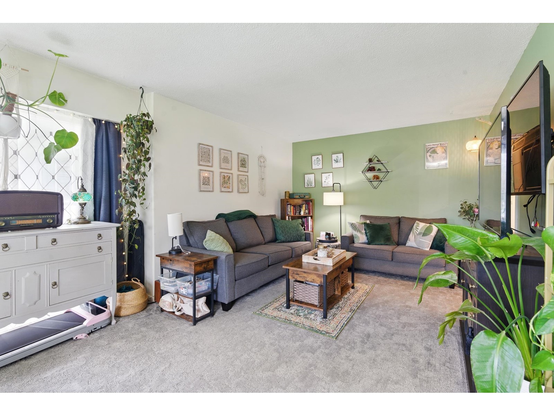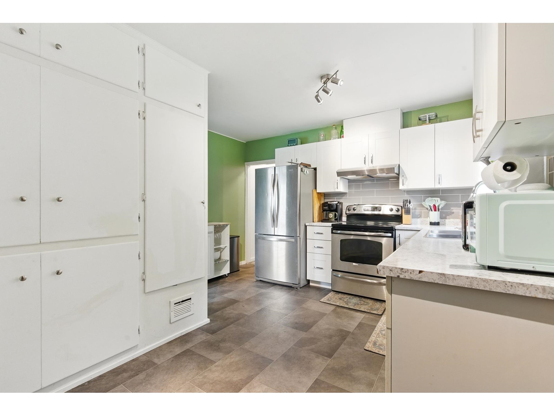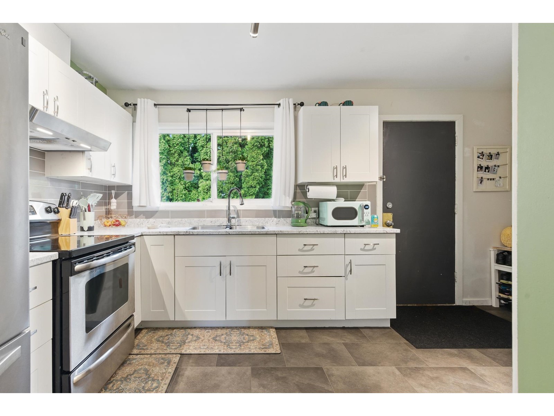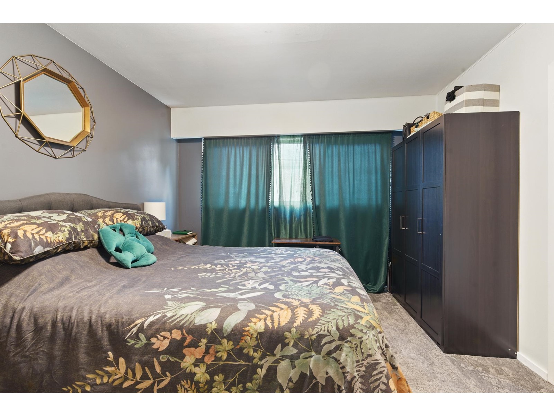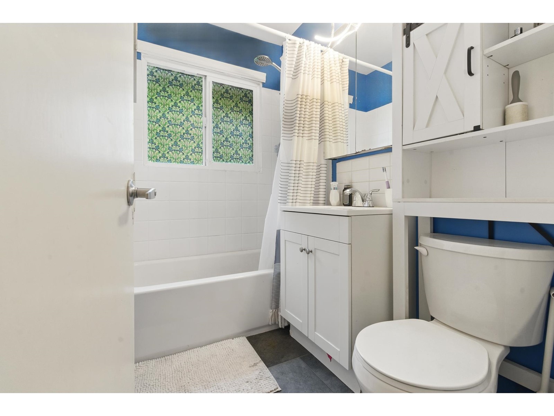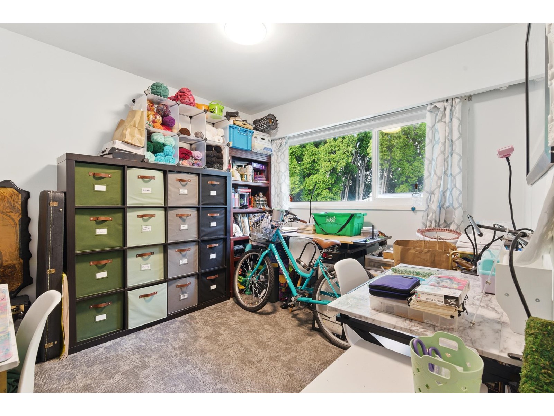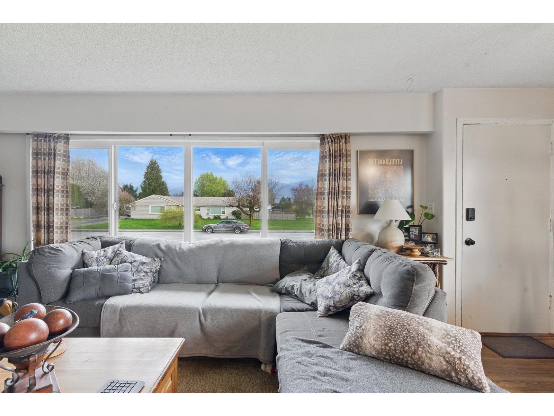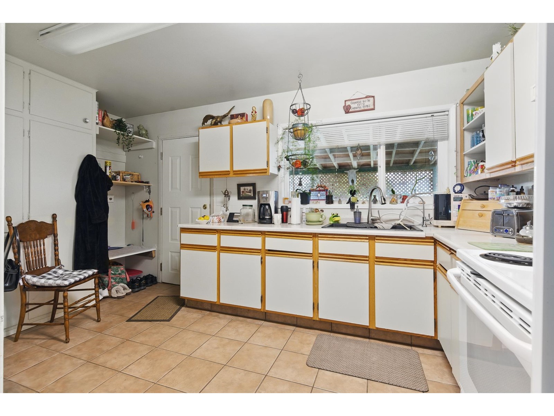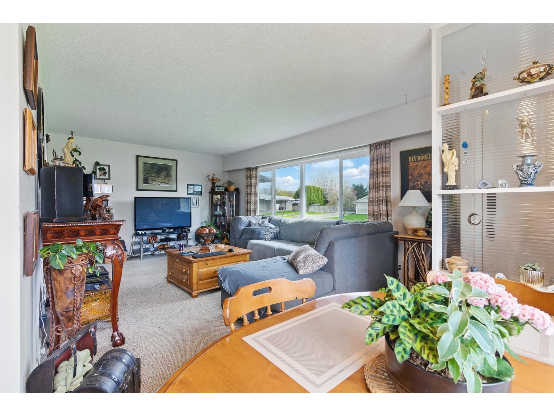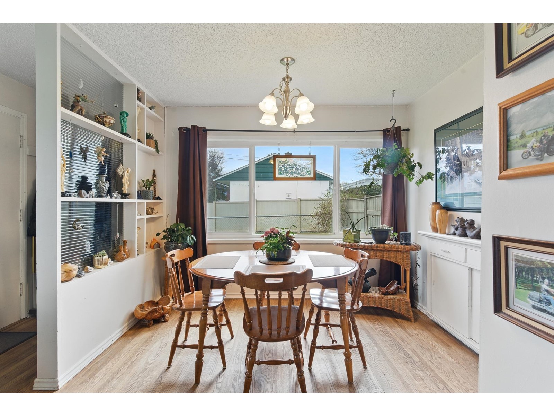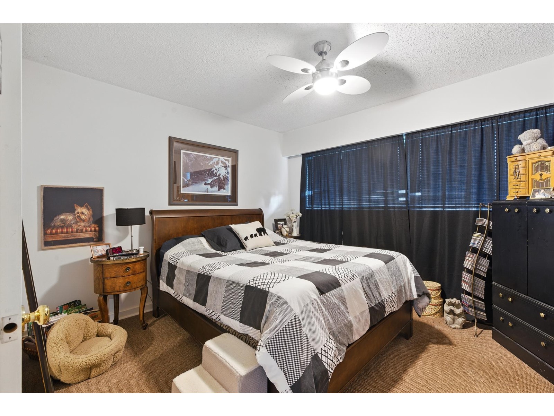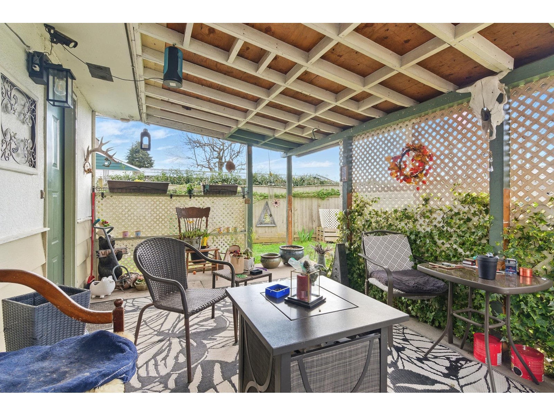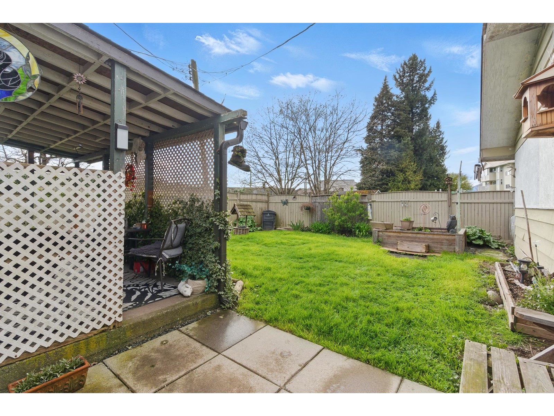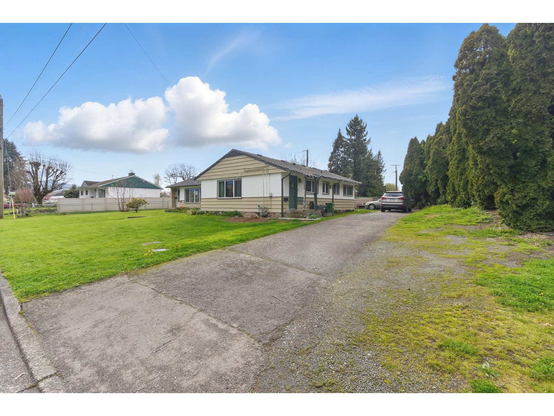4 Bedroom
2 Bathroom
1,866 ft2
Ranch
$898,000
Rancher Duplex on 0.23 Acres "“ Backing onto Park! Fantastic investment or multi-family opportunity! This well-maintained rancher duplex sits on a large 0.23-acre lot backing onto a city park in a quiet, sought-after neighborhood. Each side features 2 bedrooms, 1 bathroom, spacious living/dining rooms, and in-suite laundry. Highlights include hardwood floors, tile updates, vinyl windows, a 3-year-old roof, and a new furnace on one side. One unit offers a covered patio and private fenced yard. Detached double garage + ample parking. Currently generating $3,800/month rental income. A rare find with great upside! The surrounding area offers convenient access to schools such as Robertson Elementary School, A D Rundle Middle School, Chilliwack Middle School. (id:46156)
Property Details
|
MLS® Number
|
R2995729 |
|
Property Type
|
Single Family |
|
View Type
|
Mountain View |
Building
|
Bathroom Total
|
2 |
|
Bedrooms Total
|
4 |
|
Architectural Style
|
Ranch |
|
Basement Type
|
None |
|
Constructed Date
|
1954 |
|
Construction Style Attachment
|
Detached |
|
Heating Fuel
|
Electric |
|
Stories Total
|
1 |
|
Size Interior
|
1,866 Ft2 |
|
Type
|
House |
Parking
Land
|
Acreage
|
No |
|
Size Frontage
|
135 Ft |
|
Size Irregular
|
10018 |
|
Size Total
|
10018 Sqft |
|
Size Total Text
|
10018 Sqft |
Rooms
| Level |
Type |
Length |
Width |
Dimensions |
|
Main Level |
Dining Room |
8 ft ,3 in |
10 ft ,2 in |
8 ft ,3 in x 10 ft ,2 in |
|
Main Level |
Living Room |
15 ft ,4 in |
12 ft ,1 in |
15 ft ,4 in x 12 ft ,1 in |
|
Main Level |
Kitchen |
15 ft ,6 in |
12 ft ,3 in |
15 ft ,6 in x 12 ft ,3 in |
|
Main Level |
Bedroom 2 |
8 ft ,5 in |
10 ft ,3 in |
8 ft ,5 in x 10 ft ,3 in |
|
Main Level |
Primary Bedroom |
12 ft ,3 in |
11 ft ,1 in |
12 ft ,3 in x 11 ft ,1 in |
|
Main Level |
Foyer |
8 ft ,3 in |
4 ft ,1 in |
8 ft ,3 in x 4 ft ,1 in |
|
Main Level |
Laundry Room |
5 ft ,9 in |
8 ft ,1 in |
5 ft ,9 in x 8 ft ,1 in |
|
Main Level |
Bedroom 3 |
10 ft ,6 in |
10 ft ,2 in |
10 ft ,6 in x 10 ft ,2 in |
|
Main Level |
Primary Bedroom |
10 ft ,9 in |
13 ft ,9 in |
10 ft ,9 in x 13 ft ,9 in |
|
Main Level |
Living Room |
11 ft ,5 in |
15 ft ,7 in |
11 ft ,5 in x 15 ft ,7 in |
|
Main Level |
Foyer |
4 ft |
7 ft ,8 in |
4 ft x 7 ft ,8 in |
|
Main Level |
Dining Room |
10 ft ,6 in |
7 ft ,8 in |
10 ft ,6 in x 7 ft ,8 in |
|
Main Level |
Kitchen |
12 ft ,6 in |
15 ft ,2 in |
12 ft ,6 in x 15 ft ,2 in |
https://www.realtor.ca/real-estate/28230560/8687-elm-drive-chilliwack-proper-south-chilliwack



