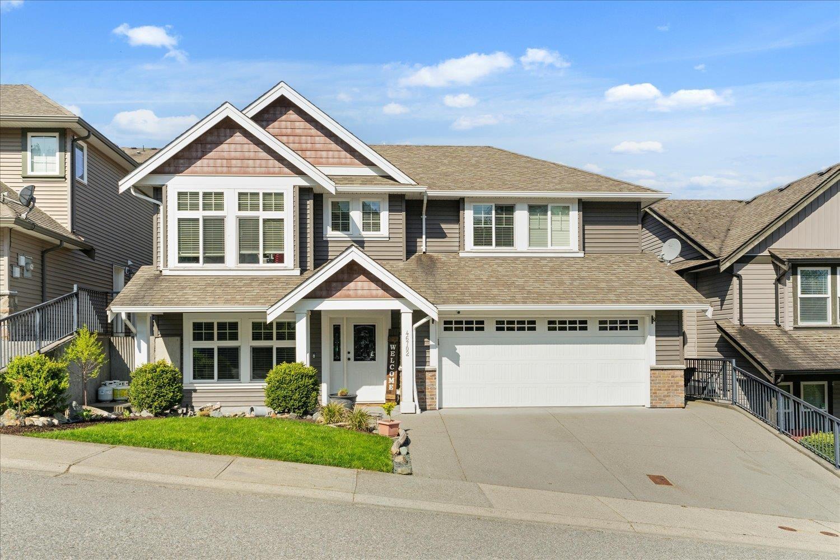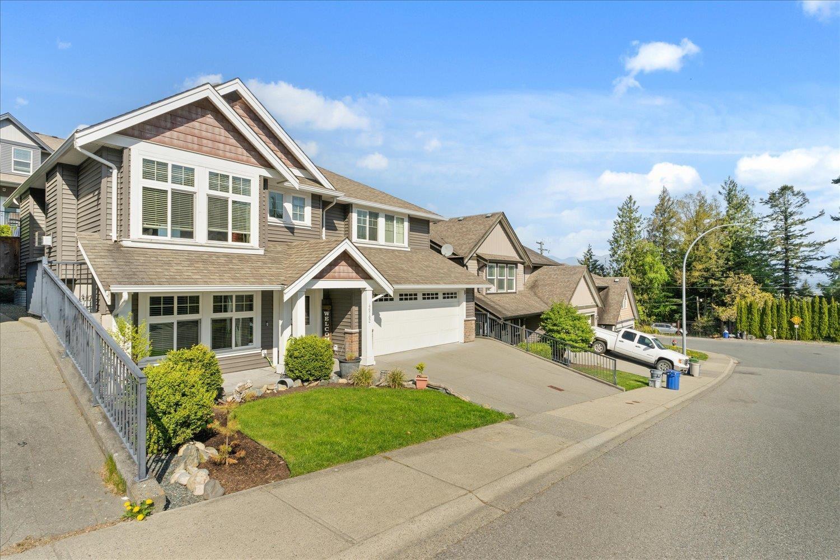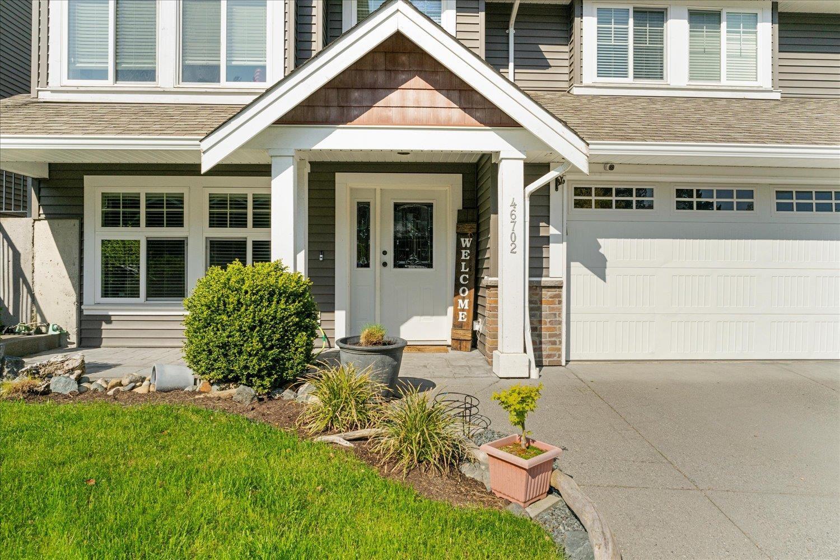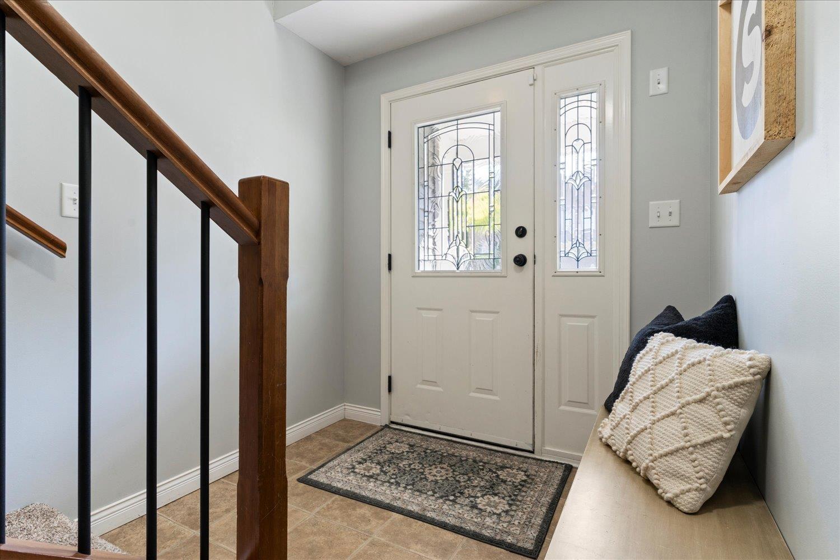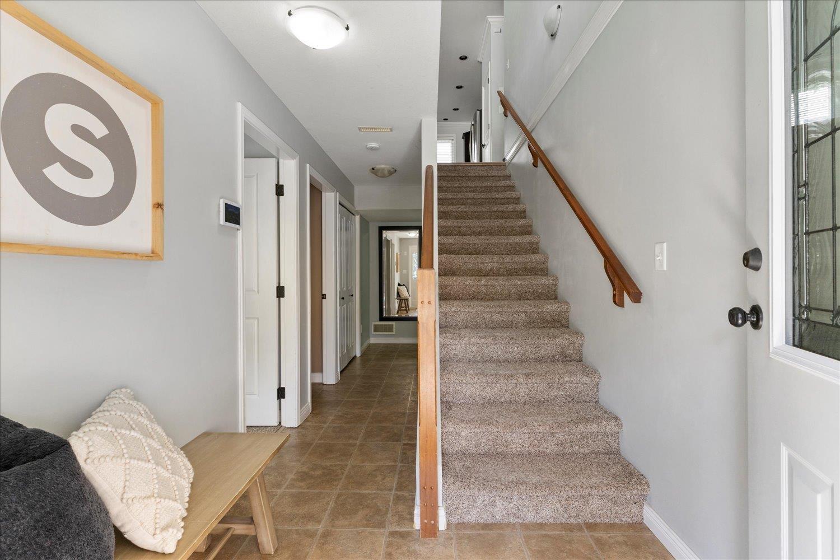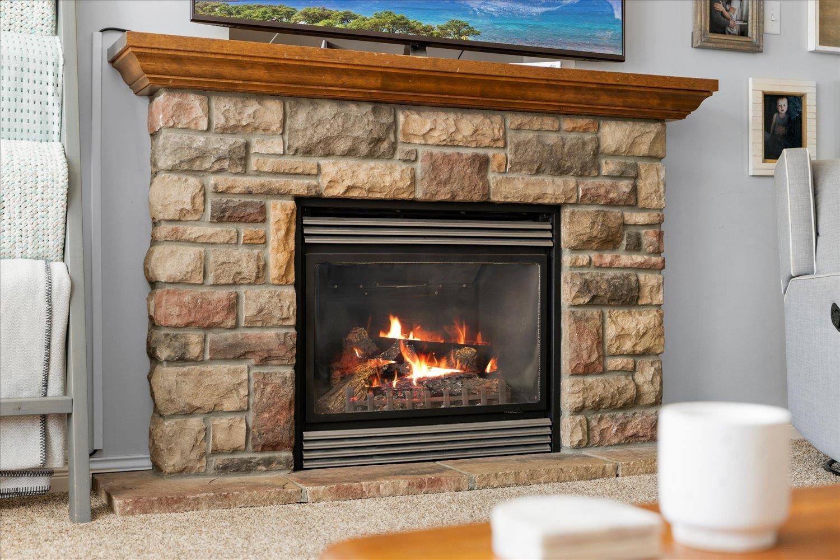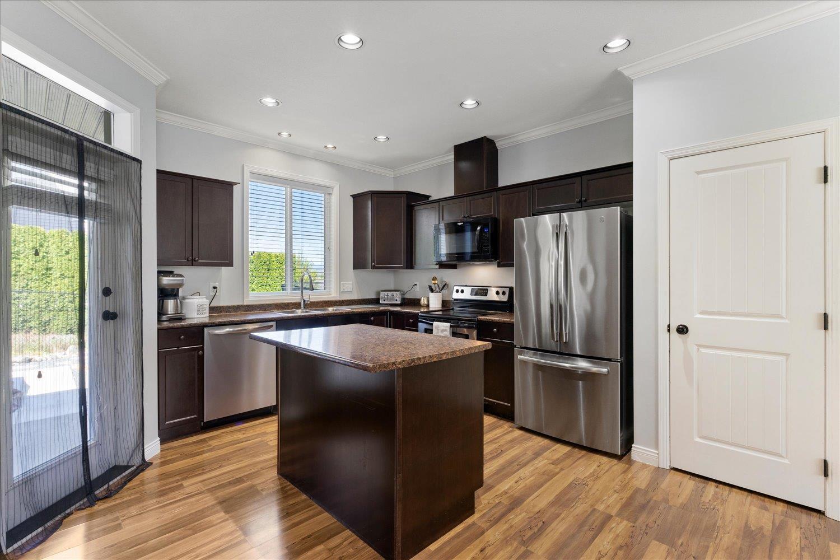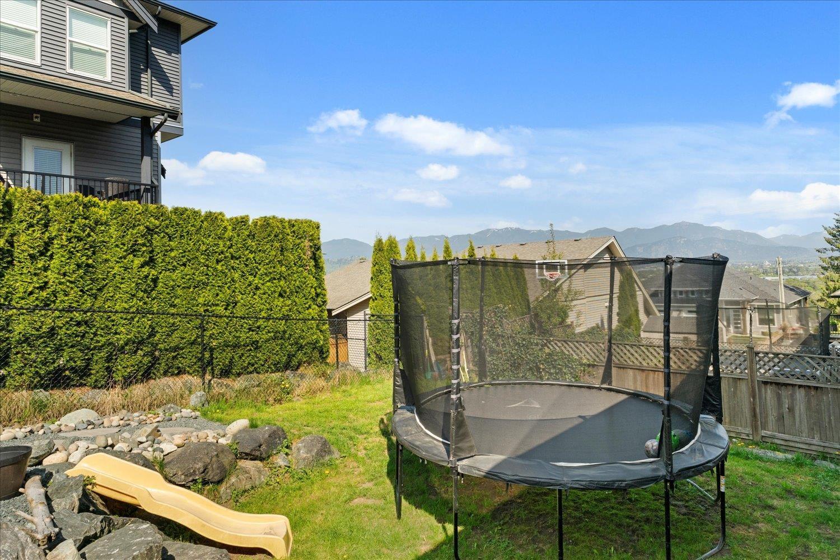4 Bedroom
3 Bathroom
2,404 ft2
Basement Entry
Fireplace
Baseboard Heaters, Forced Air
$975,000
Welcome to 46702 Hudson Rd, a cute four bedroom basement entry home on Promontory in Beautiful Chilliwack BC. Great features include - Large One bedroom in-law suite, Great master bedroom with ensuite and walk in closet, large 2 car garage with full driveway, Natural Gas Fire Place, Open floor plan with that is perfect for hosting, Separate Laundry, Huge back patio with peak-a-boo views of the valley below, Close to Promontory Elementary and much much more. Call today for your private viewing. * PREC - Personal Real Estate Corporation (id:46156)
Property Details
|
MLS® Number
|
R2995516 |
|
Property Type
|
Single Family |
|
View Type
|
Valley View |
Building
|
Bathroom Total
|
3 |
|
Bedrooms Total
|
4 |
|
Appliances
|
Washer, Dryer, Refrigerator, Stove, Dishwasher |
|
Architectural Style
|
Basement Entry |
|
Basement Type
|
None |
|
Constructed Date
|
2008 |
|
Construction Style Attachment
|
Detached |
|
Fireplace Present
|
Yes |
|
Fireplace Total
|
1 |
|
Heating Type
|
Baseboard Heaters, Forced Air |
|
Stories Total
|
2 |
|
Size Interior
|
2,404 Ft2 |
|
Type
|
House |
Parking
Land
|
Acreage
|
No |
|
Size Frontage
|
48 Ft ,7 In |
|
Size Irregular
|
0.1 |
|
Size Total
|
0.1 Ac |
|
Size Total Text
|
0.1 Ac |
Rooms
| Level |
Type |
Length |
Width |
Dimensions |
|
Above |
Kitchen |
9 ft ,5 in |
10 ft ,5 in |
9 ft ,5 in x 10 ft ,5 in |
|
Lower Level |
Den |
10 ft ,5 in |
9 ft ,2 in |
10 ft ,5 in x 9 ft ,2 in |
|
Lower Level |
Bedroom 4 |
10 ft ,5 in |
10 ft ,6 in |
10 ft ,5 in x 10 ft ,6 in |
|
Lower Level |
Laundry Room |
10 ft ,5 in |
5 ft ,7 in |
10 ft ,5 in x 5 ft ,7 in |
|
Lower Level |
Great Room |
22 ft ,1 in |
13 ft ,2 in |
22 ft ,1 in x 13 ft ,2 in |
|
Lower Level |
Foyer |
6 ft ,5 in |
4 ft ,6 in |
6 ft ,5 in x 4 ft ,6 in |
|
Lower Level |
Kitchen |
13 ft ,1 in |
22 ft ,2 in |
13 ft ,1 in x 22 ft ,2 in |
|
Main Level |
Primary Bedroom |
10 ft ,9 in |
13 ft ,1 in |
10 ft ,9 in x 13 ft ,1 in |
|
Main Level |
Bedroom 2 |
9 ft ,9 in |
12 ft ,3 in |
9 ft ,9 in x 12 ft ,3 in |
|
Main Level |
Bedroom 3 |
9 ft ,9 in |
10 ft ,1 in |
9 ft ,9 in x 10 ft ,1 in |
|
Main Level |
Living Room |
17 ft ,2 in |
14 ft ,1 in |
17 ft ,2 in x 14 ft ,1 in |
|
Main Level |
Dining Room |
10 ft ,4 in |
12 ft ,9 in |
10 ft ,4 in x 12 ft ,9 in |
|
Main Level |
Kitchen |
9 ft ,5 in |
14 ft ,4 in |
9 ft ,5 in x 14 ft ,4 in |
https://www.realtor.ca/real-estate/28230558/46702-hudson-road-promontory-chilliwack


