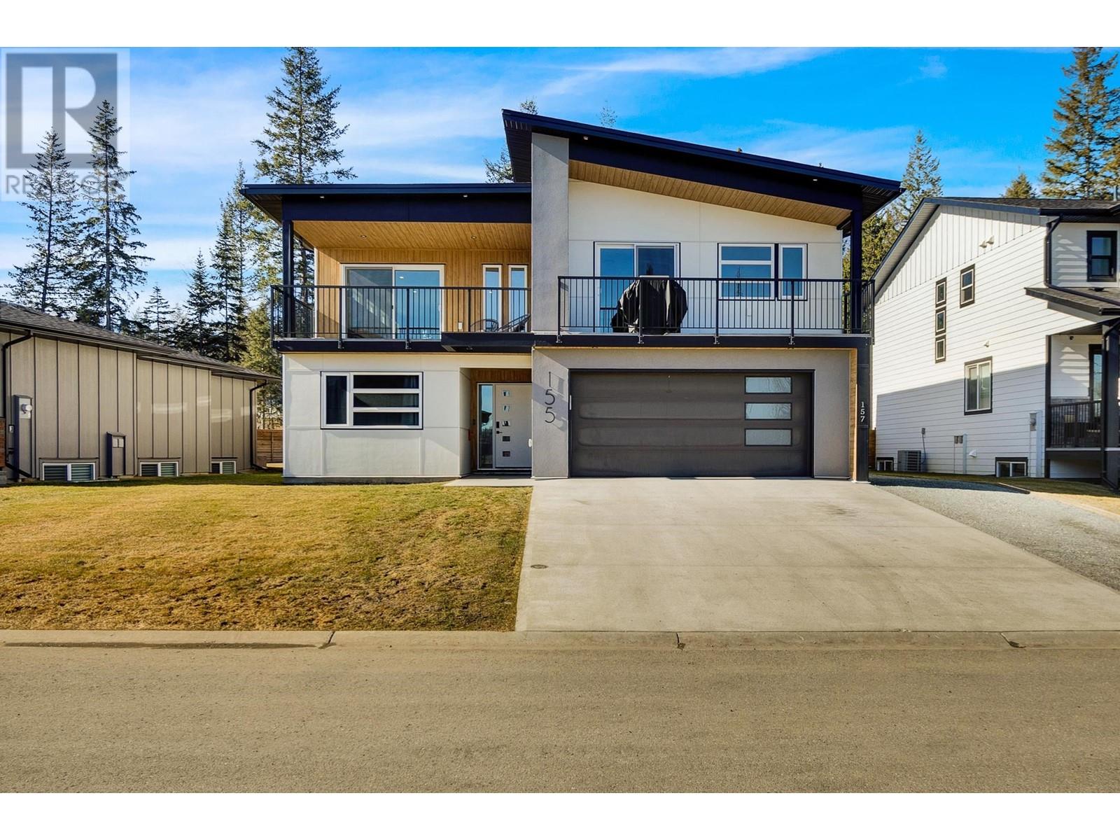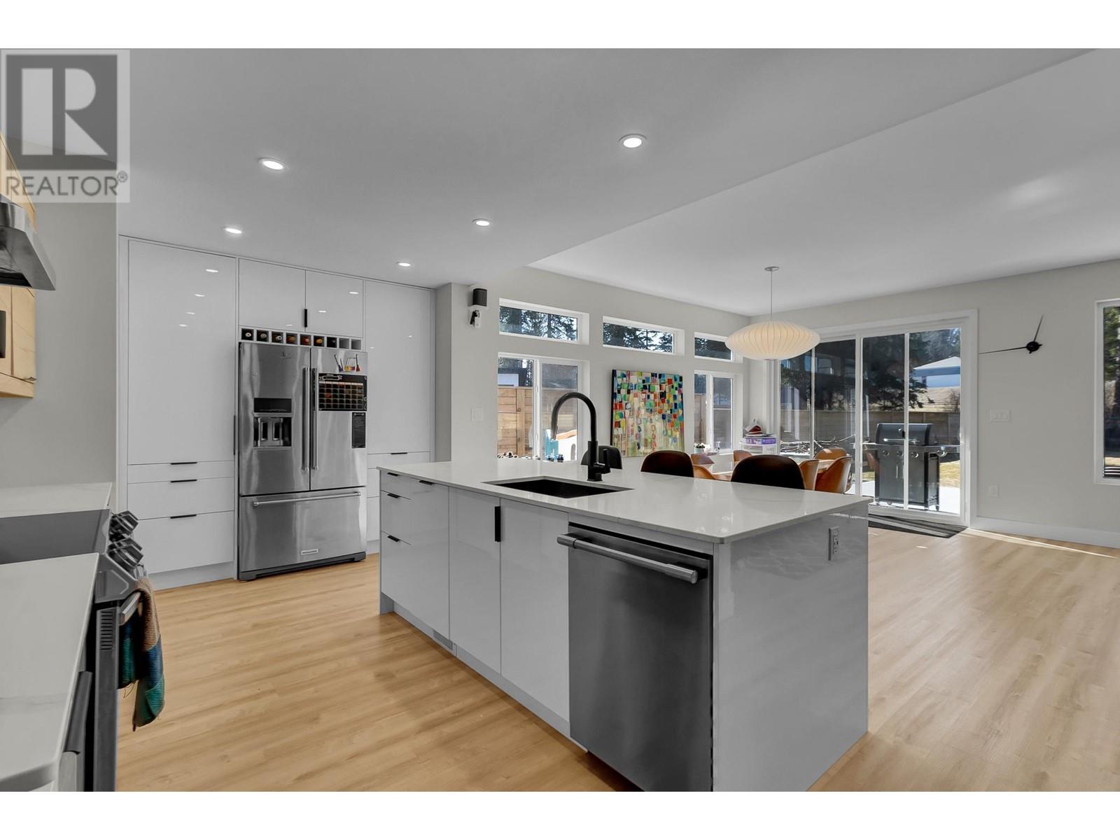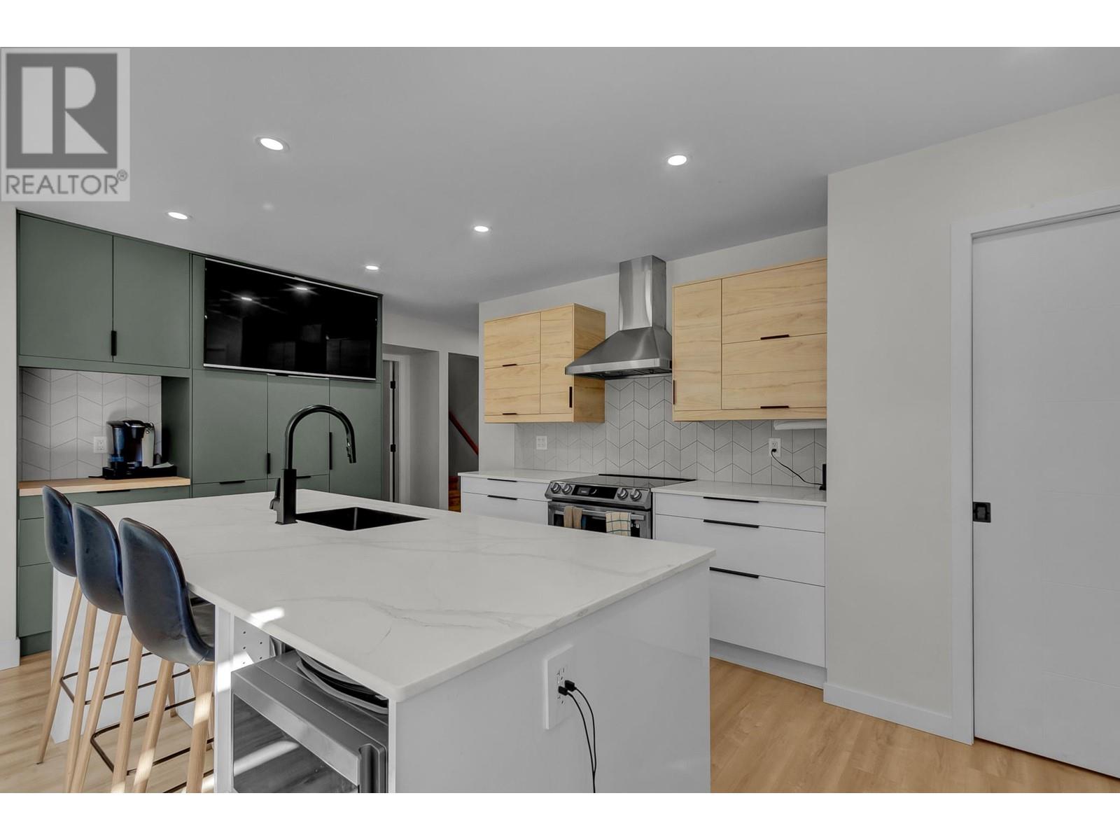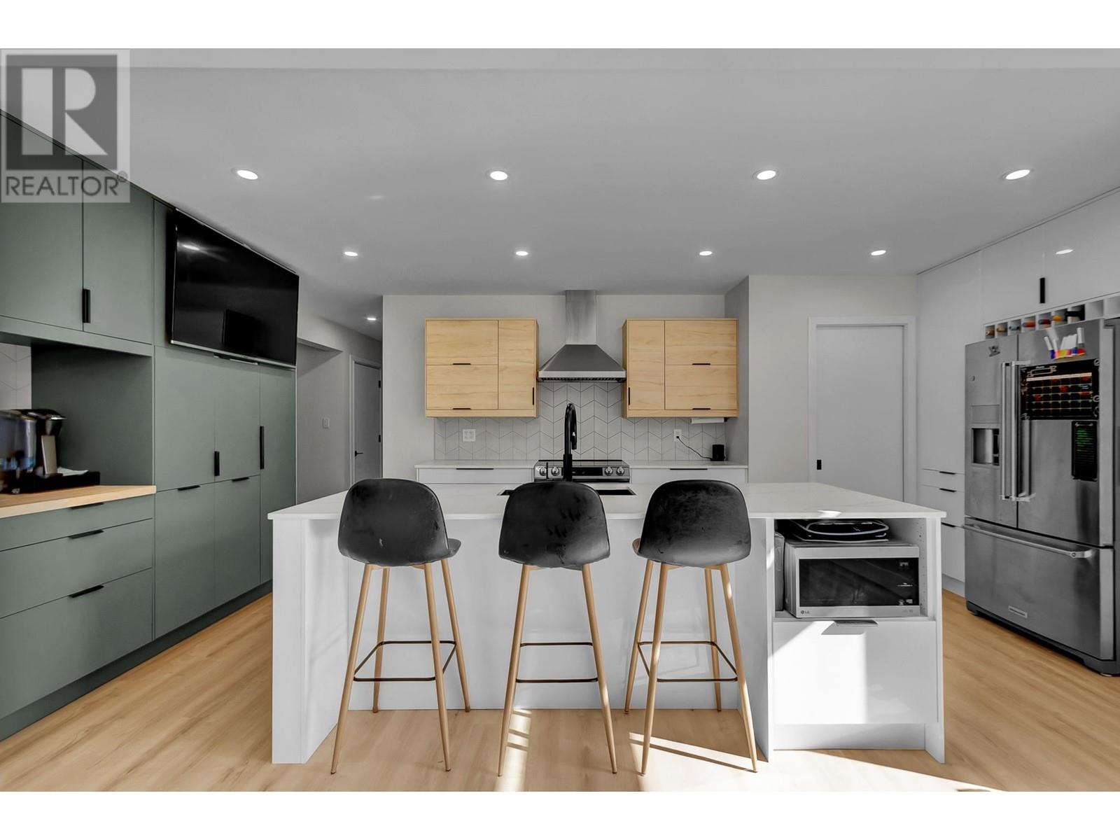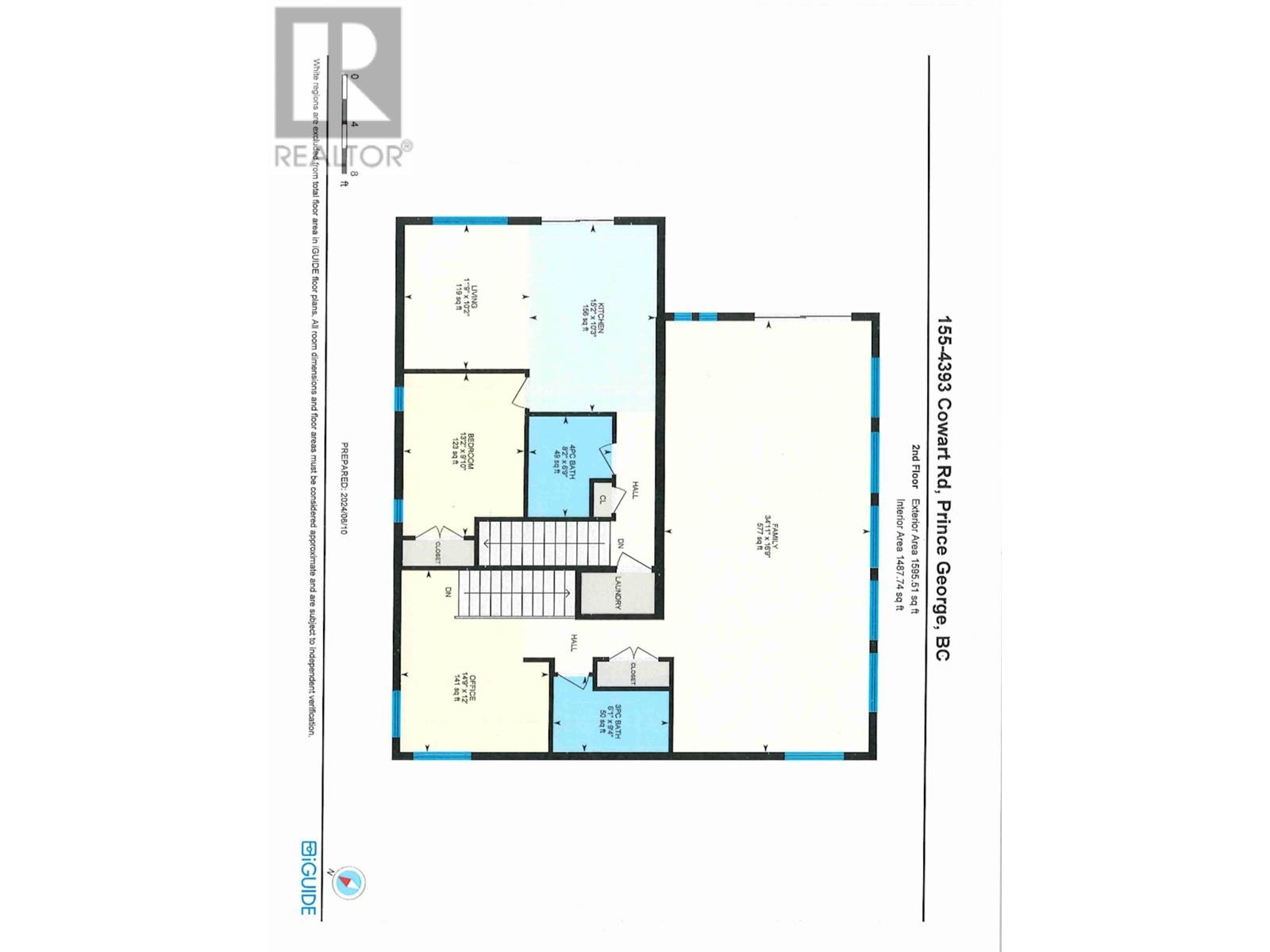4 Bedroom
4 Bathroom
3,860 ft2
Forced Air
$899,900
Located in prestigious Forest Park, this 4-bed, 4-bath home offers space, style, and versatility. The primary suite features walk-out access to a private patio. The kitchen is a total standout, with tons of cabinet space, a walk-in pantry, and even a coffee bar to kickstart your mornings. The living room is bright and welcoming, thanks to big windows that let in loads of natural light and give you a great view of the southwest-facing backyard. Upstairs includes a bonus playroom, and downstairs, a professionally soundproofed media room is perfect for movie nights. A fully self-contained 1-bedroom suite above the garage offers excellent income potential or private guest space. Steps from College Heights Elementary. (id:46156)
Property Details
|
MLS® Number
|
R2995769 |
|
Property Type
|
Single Family |
Building
|
Bathroom Total
|
4 |
|
Bedrooms Total
|
4 |
|
Basement Development
|
Partially Finished |
|
Basement Type
|
Full (partially Finished) |
|
Constructed Date
|
2021 |
|
Construction Style Attachment
|
Detached |
|
Foundation Type
|
Concrete Perimeter |
|
Heating Fuel
|
Natural Gas |
|
Heating Type
|
Forced Air |
|
Roof Material
|
Asphalt Shingle |
|
Roof Style
|
Conventional |
|
Stories Total
|
3 |
|
Size Interior
|
3,860 Ft2 |
|
Type
|
House |
|
Utility Water
|
Municipal Water |
Parking
Land
|
Acreage
|
No |
|
Size Irregular
|
9328 |
|
Size Total
|
9328 Sqft |
|
Size Total Text
|
9328 Sqft |
Rooms
| Level |
Type |
Length |
Width |
Dimensions |
|
Above |
Office |
12 ft |
9 ft |
12 ft x 9 ft |
|
Above |
Playroom |
34 ft |
16 ft |
34 ft x 16 ft |
|
Above |
Kitchen |
15 ft |
5 ft |
15 ft x 5 ft |
|
Above |
Living Room |
11 ft |
10 ft |
11 ft x 10 ft |
|
Above |
Bedroom 4 |
13 ft |
9 ft |
13 ft x 9 ft |
|
Above |
Laundry Room |
5 ft ,1 in |
3 ft |
5 ft ,1 in x 3 ft |
|
Basement |
Media |
26 ft |
18 ft |
26 ft x 18 ft |
|
Main Level |
Foyer |
8 ft |
5 ft ,8 in |
8 ft x 5 ft ,8 in |
|
Main Level |
Kitchen |
16 ft |
11 ft |
16 ft x 11 ft |
|
Main Level |
Pantry |
6 ft |
5 ft |
6 ft x 5 ft |
|
Main Level |
Dining Room |
14 ft |
9 ft |
14 ft x 9 ft |
|
Main Level |
Living Room |
14 ft |
9 ft |
14 ft x 9 ft |
|
Main Level |
Primary Bedroom |
16 ft |
11 ft |
16 ft x 11 ft |
|
Main Level |
Bedroom 2 |
12 ft ,1 in |
10 ft ,1 in |
12 ft ,1 in x 10 ft ,1 in |
|
Main Level |
Bedroom 3 |
11 ft |
10 ft |
11 ft x 10 ft |
|
Main Level |
Laundry Room |
5 ft ,8 in |
5 ft |
5 ft ,8 in x 5 ft |
https://www.realtor.ca/real-estate/28230535/155-4393-cowart-road-prince-george


