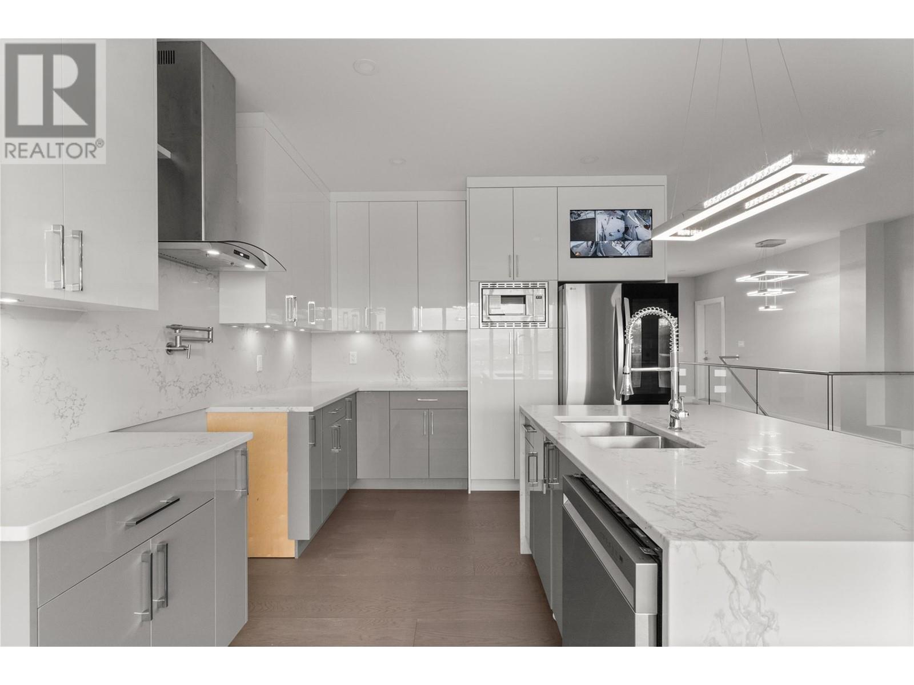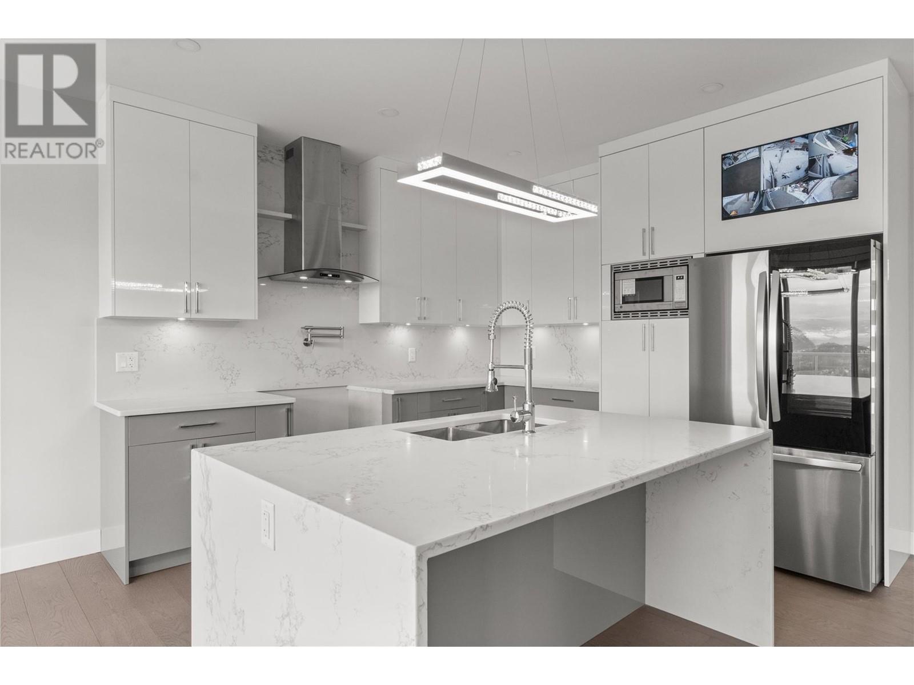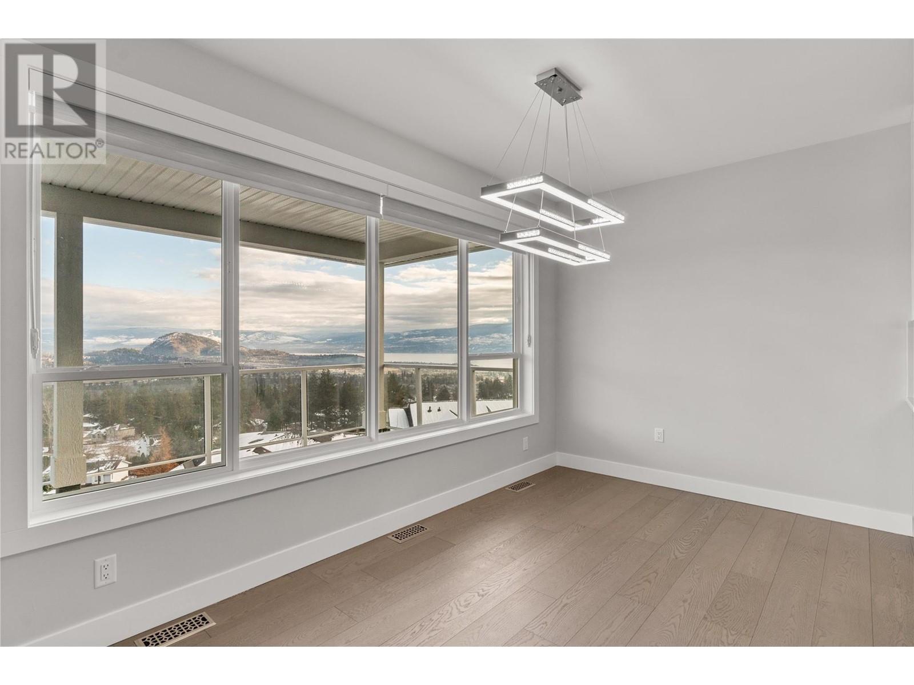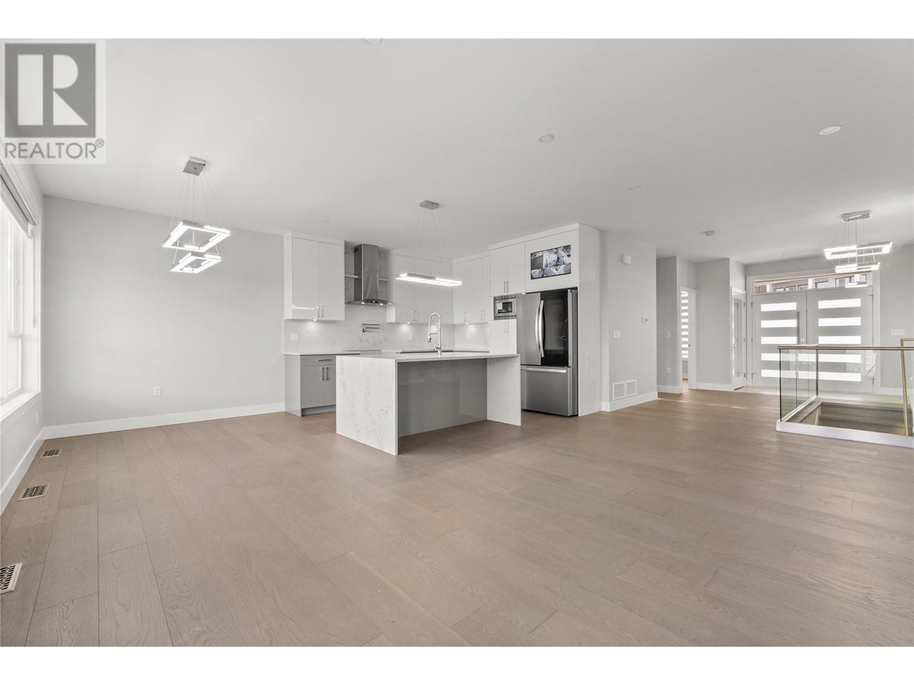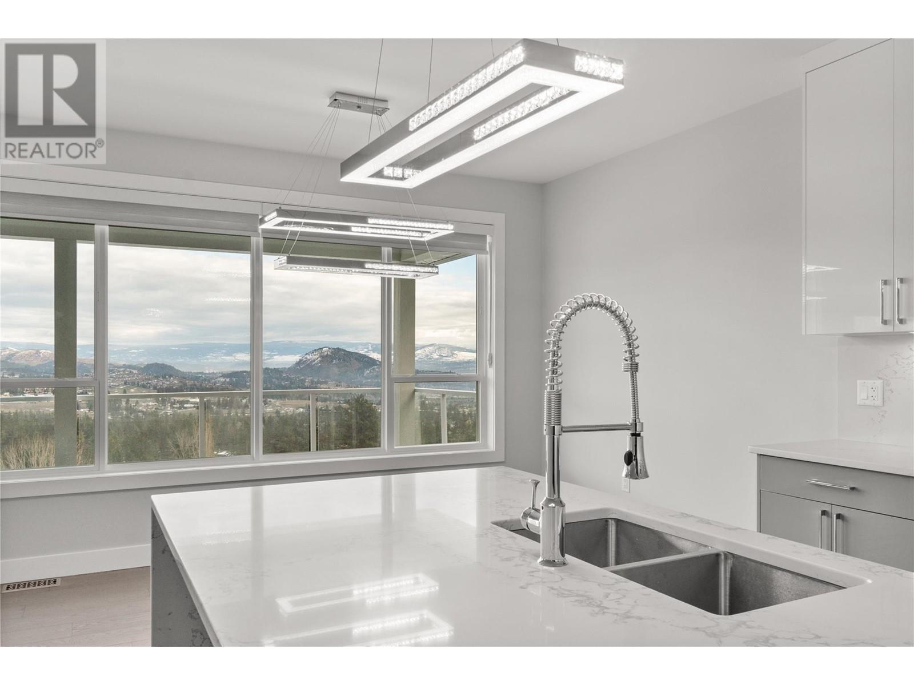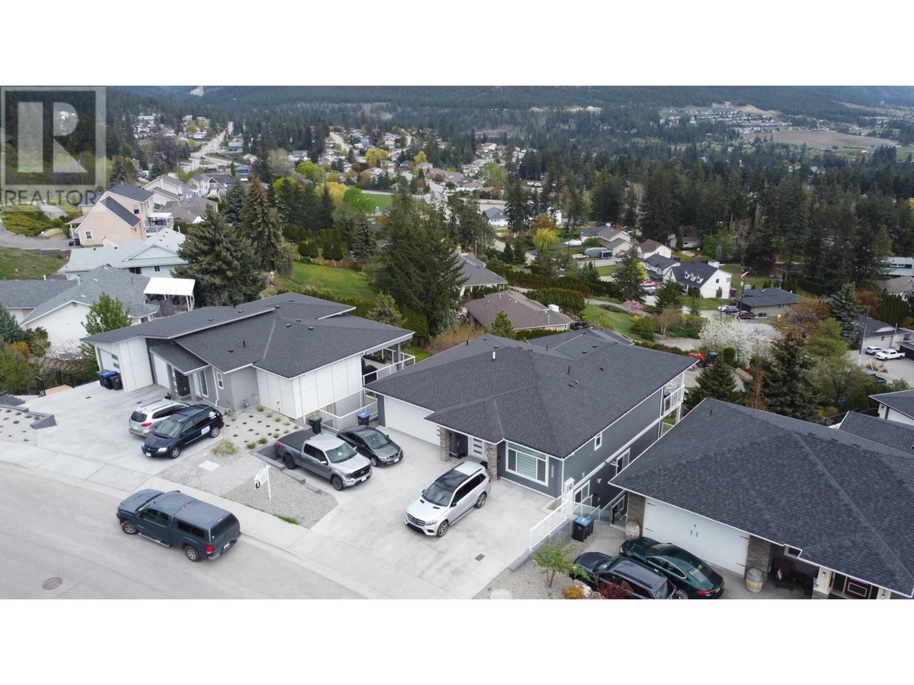8 Bedroom
6 Bathroom
4,202 ft2
Ranch
Central Air Conditioning
Forced Air, See Remarks
$1,299,888
PRICE ADJUSTED; MOTIVATED SELLER WILL LOOK AT ALL OFFERS. Almost new and the PRICE includes GST on this 4,200 square foot grade level entry home at Crystal Heights in West Kelowna. Featuring unobstructed lake, city, valley and mountain views, this well thought out home is the perfect choice for MULTI GENERATIONAL and large familes as there are THREE PRIMARY bedrooms and EIGHT bedrooms and SIX bathrooms including the private and large 2bdrm suite. Upon entry, you will find a guest bedroom leading to a bright open kitchen with views of Okanagan Lake and Mission Hill Winery. Adjacent to the kitchen is PRIMARY #1 and the main floor features a large patio to BBQ and chill. Down a floor you will find PRIMARY #S 2 AND 3. Imagine being a teen and having your own ensuite and walk-in closet. On this level you will also find another full bathroom and 2 more bedrooms and a living room…as well as another private patio space. Down yet another level you will find a large theater room insulated with concrete wall so you can watch TOP GUN in surround sound and not disturb the tenants in the suite. Over to the suite you will find 2 more bedrooms and spacious kitchen and living area. The tenants/extended family can also enjoy some outdoor living space. The suite is rented month to month to very good tenants. The property is a quick hop to the Coquihalla and is actually less than five minutes to a beautiful beach – and of course the area’s award winning wineries. Call your agent today (id:46156)
Property Details
|
MLS® Number
|
10344889 |
|
Property Type
|
Single Family |
|
Neigbourhood
|
Glenrosa |
|
Features
|
Irregular Lot Size, Central Island, Three Balconies |
|
Parking Space Total
|
8 |
|
View Type
|
City View, Lake View, Mountain View, View (panoramic) |
Building
|
Bathroom Total
|
6 |
|
Bedrooms Total
|
8 |
|
Architectural Style
|
Ranch |
|
Constructed Date
|
2023 |
|
Construction Style Attachment
|
Detached |
|
Cooling Type
|
Central Air Conditioning |
|
Exterior Finish
|
Stone, Other |
|
Fire Protection
|
Security System, Smoke Detector Only |
|
Flooring Type
|
Carpeted, Hardwood, Laminate, Tile |
|
Half Bath Total
|
1 |
|
Heating Fuel
|
Electric |
|
Heating Type
|
Forced Air, See Remarks |
|
Roof Material
|
Asphalt Shingle |
|
Roof Style
|
Unknown |
|
Stories Total
|
3 |
|
Size Interior
|
4,202 Ft2 |
|
Type
|
House |
|
Utility Water
|
Municipal Water |
Parking
Land
|
Acreage
|
No |
|
Size Frontage
|
54 Ft |
|
Size Irregular
|
0.16 |
|
Size Total
|
0.16 Ac|under 1 Acre |
|
Size Total Text
|
0.16 Ac|under 1 Acre |
|
Zoning Type
|
Unknown |
Rooms
| Level |
Type |
Length |
Width |
Dimensions |
|
Third Level |
Living Room |
|
|
13'1'' x 14' |
|
Basement |
Living Room |
|
|
23' x 19'1'' |
|
Basement |
Media |
|
|
17'5'' x 18'7'' |
|
Basement |
Bedroom |
|
|
12'11'' x 10'7'' |
|
Basement |
Bedroom |
|
|
12' x 14'10'' |
|
Basement |
4pc Bathroom |
|
|
6'4'' x 11' |
|
Basement |
Kitchen |
|
|
9'11'' x 14' |
|
Basement |
3pc Ensuite Bath |
|
|
5'1'' x 8' |
|
Basement |
Bedroom |
|
|
17'6'' x 18'6'' |
|
Basement |
Bedroom |
|
|
12'9'' x 14'1'' |
|
Basement |
Full Bathroom |
|
|
7' x 4'11'' |
|
Basement |
Bedroom |
|
|
13'8'' x 8'5'' |
|
Basement |
4pc Ensuite Bath |
|
|
5'1'' x 9'5'' |
|
Basement |
Primary Bedroom |
|
|
12'10'' x 14'10'' |
|
Main Level |
Bedroom |
|
|
10'11'' x 10'1'' |
|
Main Level |
Laundry Room |
|
|
5'5'' x 9' |
|
Main Level |
2pc Bathroom |
|
|
5' x 4'11'' |
|
Main Level |
Dining Room |
|
|
11'3'' x 8'6'' |
|
Main Level |
Kitchen |
|
|
11'2'' x 11'9'' |
|
Main Level |
Living Room |
|
|
10'9'' x 20'11'' |
|
Main Level |
3pc Ensuite Bath |
|
|
4'11'' x 9'4'' |
|
Main Level |
Primary Bedroom |
|
|
13'11'' x 15'6'' |
Utilities
|
Electricity
|
Available |
|
Natural Gas
|
Available |
|
Telephone
|
Available |
|
Sewer
|
Available |
|
Water
|
Available |
https://www.realtor.ca/real-estate/28230402/3559-goldie-way-lot-2-west-kelowna-glenrosa


