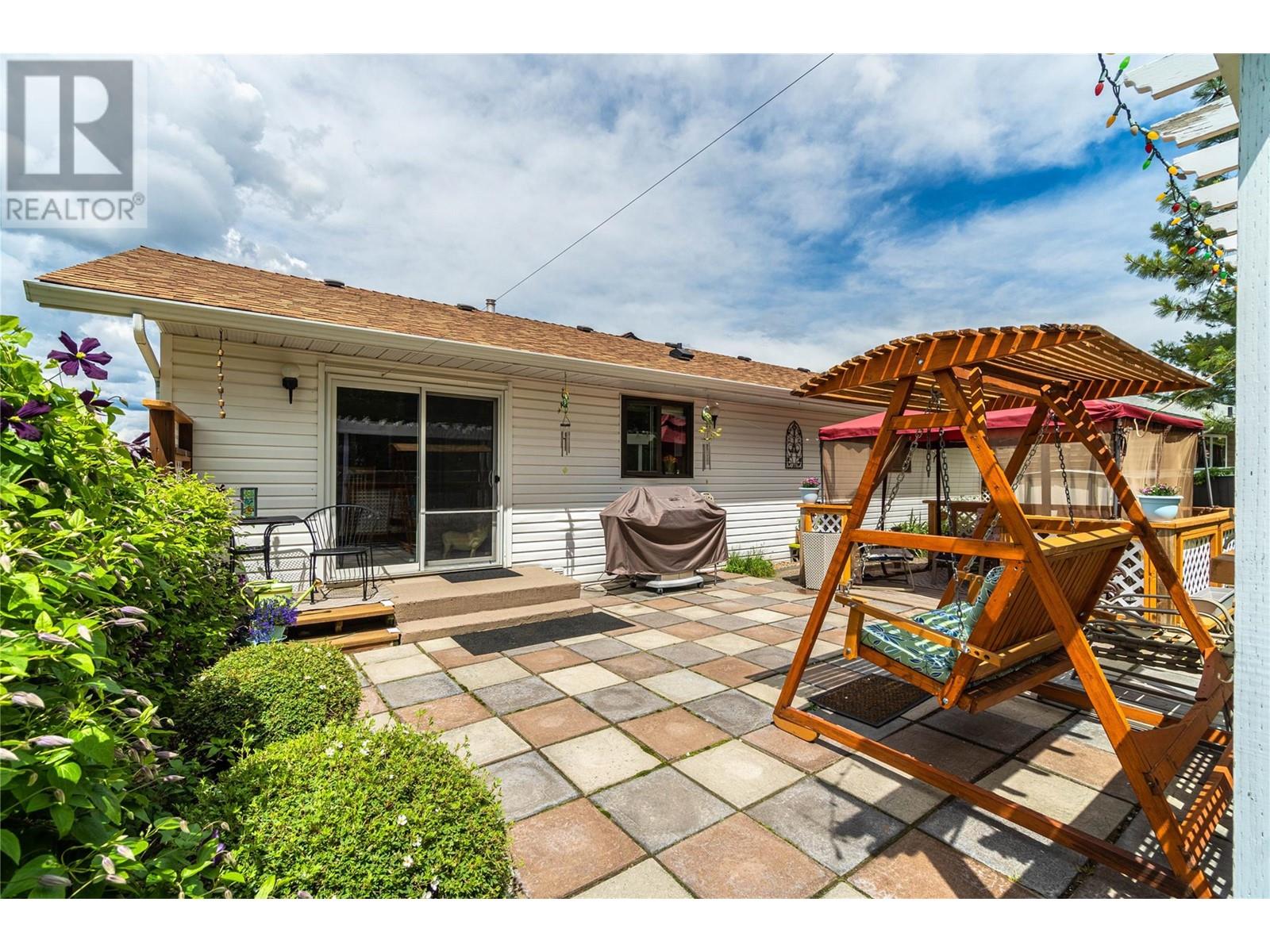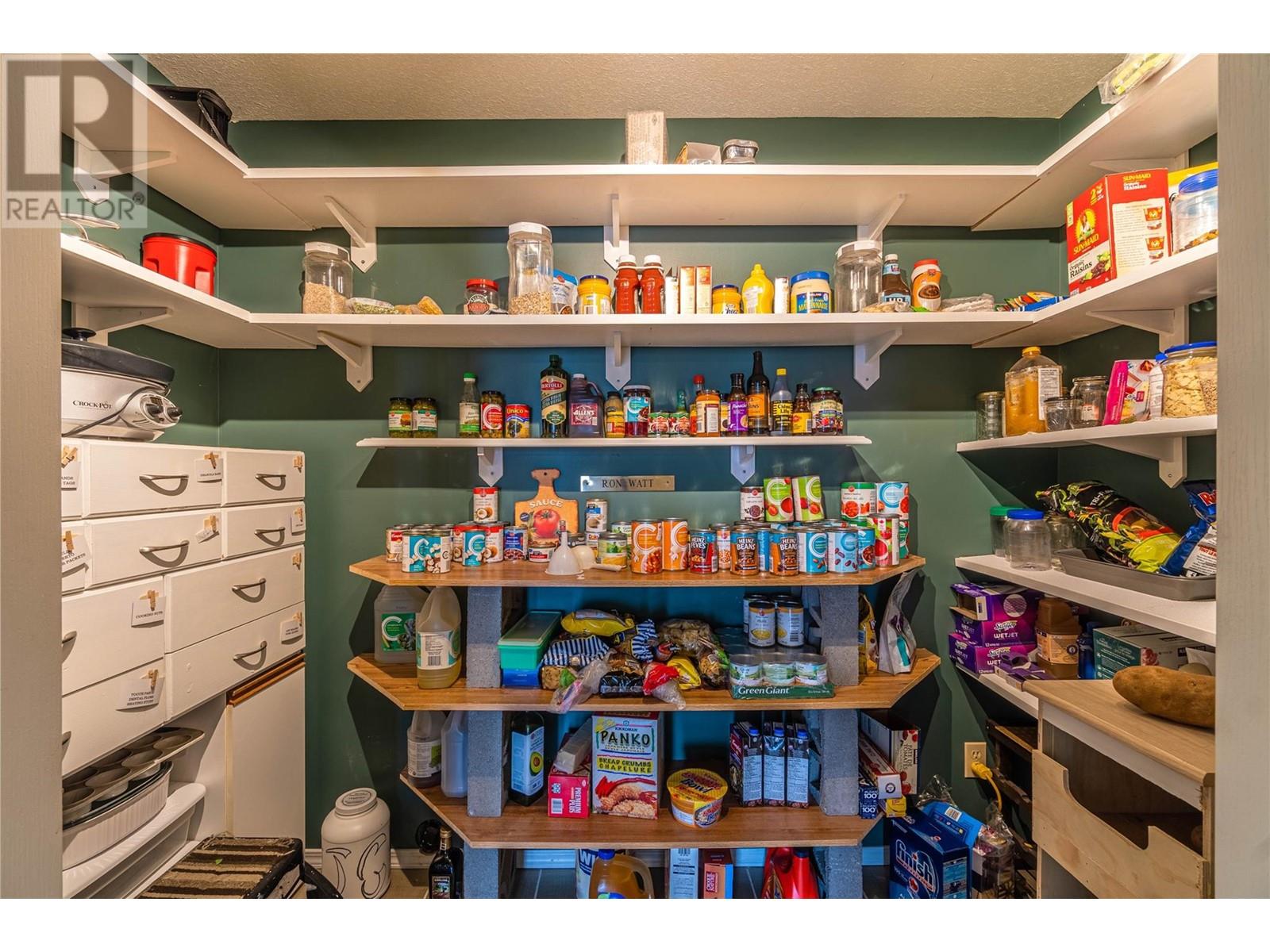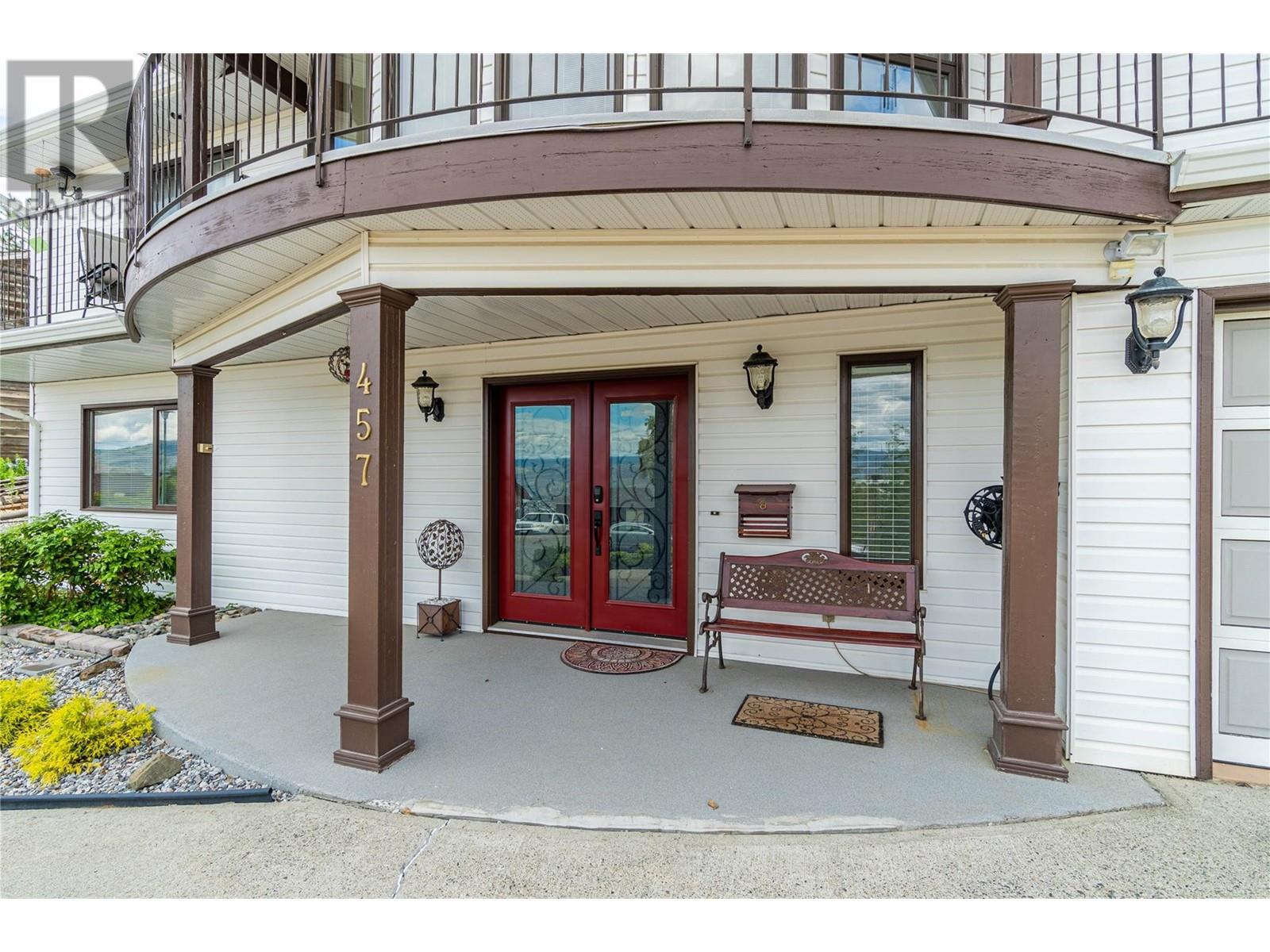4 Bedroom
3 Bathroom
2,401 ft2
Fireplace
Central Air Conditioning
Forced Air, See Remarks
Landscaped
$749,900
Stunning view from this classy 4 bedroom family home. Great location close to school and transportation. Front foyer is large to welcome guests with a front bedroom that leads to the rec room or future media room. 3 piece bath and laundry room comes with sink & washer & dryer. Added storage in handy extra pantry off the storage room. Elegant curved staircase leads to the living room with beamed ceiling and gas fireplace. Curved wall of windows lets you enjoy the impressive valley view. The modern island kitchen has quartz counters, gas range, dishwasher & fridge. Handy extra pantry space. Large family sized dining and 3rd bedroom with access to front deck currently used as a TV room. Open plan kitchen & dining have access to the terraced, fenced yard and large patio. Landscaped for easy care with clever manual sprinkler system and handy greenhouse. 2 more bedrooms up. Master has a full 4pc ensuite, wall of closets and front deck access. Home has C/Air/heat pump. (id:46156)
Property Details
|
MLS® Number
|
10345415 |
|
Property Type
|
Single Family |
|
Neigbourhood
|
Sahali |
|
Community Features
|
Family Oriented |
|
Parking Space Total
|
3 |
|
View Type
|
View (panoramic) |
Building
|
Bathroom Total
|
3 |
|
Bedrooms Total
|
4 |
|
Appliances
|
Range, Refrigerator, Dishwasher, Washer & Dryer |
|
Basement Type
|
Partial |
|
Constructed Date
|
1988 |
|
Construction Style Attachment
|
Detached |
|
Cooling Type
|
Central Air Conditioning |
|
Exterior Finish
|
Vinyl Siding |
|
Fireplace Fuel
|
Gas |
|
Fireplace Present
|
Yes |
|
Fireplace Type
|
Unknown |
|
Flooring Type
|
Mixed Flooring |
|
Heating Type
|
Forced Air, See Remarks |
|
Roof Material
|
Asphalt Shingle |
|
Roof Style
|
Unknown |
|
Stories Total
|
2 |
|
Size Interior
|
2,401 Ft2 |
|
Type
|
House |
|
Utility Water
|
Municipal Water |
Parking
|
See Remarks
|
|
|
Attached Garage
|
1 |
|
R V
|
1 |
Land
|
Acreage
|
No |
|
Fence Type
|
Fence |
|
Landscape Features
|
Landscaped |
|
Sewer
|
Municipal Sewage System |
|
Size Irregular
|
0.2 |
|
Size Total
|
0.2 Ac|under 1 Acre |
|
Size Total Text
|
0.2 Ac|under 1 Acre |
|
Zoning Type
|
Unknown |
Rooms
| Level |
Type |
Length |
Width |
Dimensions |
|
Basement |
Laundry Room |
|
|
6'9'' x 7'7'' |
|
Basement |
Storage |
|
|
12'0'' x 9'0'' |
|
Basement |
Recreation Room |
|
|
12'9'' x 21'0'' |
|
Basement |
Foyer |
|
|
9'5'' x 8'9'' |
|
Basement |
Bedroom |
|
|
13'6'' x 13'4'' |
|
Basement |
3pc Bathroom |
|
|
Measurements not available |
|
Main Level |
Living Room |
|
|
18'0'' x 18'0'' |
|
Main Level |
Primary Bedroom |
|
|
12'0'' x 16'6'' |
|
Main Level |
Bedroom |
|
|
9'8'' x 12'0'' |
|
Main Level |
Bedroom |
|
|
11'0'' x 14'0'' |
|
Main Level |
Kitchen |
|
|
13'4'' x 13'0'' |
|
Main Level |
Dining Room |
|
|
16'3'' x 9'5'' |
|
Main Level |
4pc Ensuite Bath |
|
|
Measurements not available |
|
Main Level |
4pc Bathroom |
|
|
Measurements not available |
https://www.realtor.ca/real-estate/28230243/457-gleneagles-drive-kamloops-sahali

















































