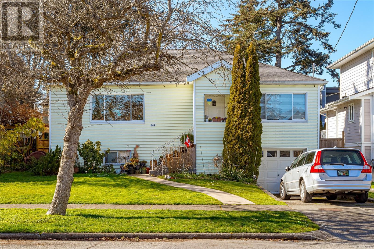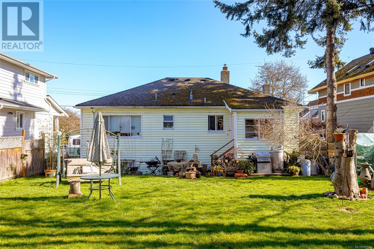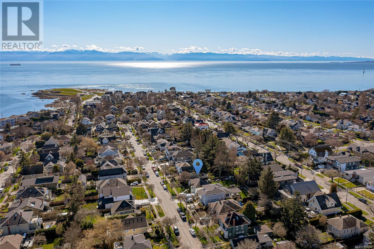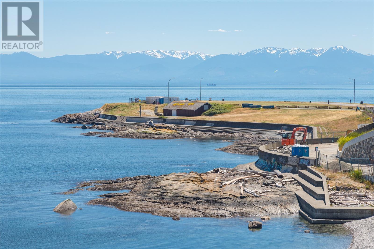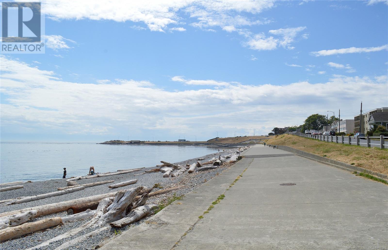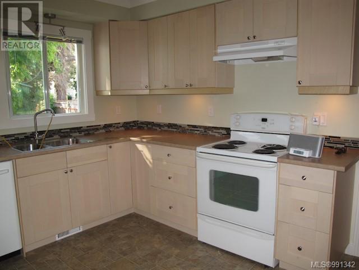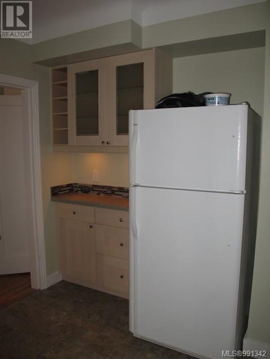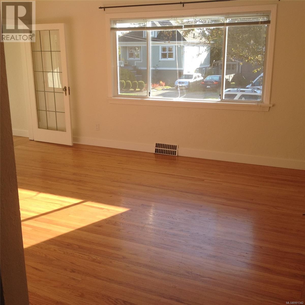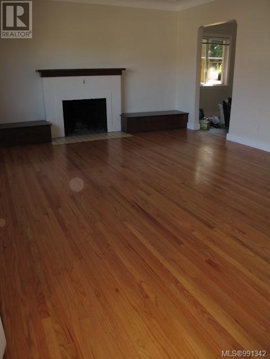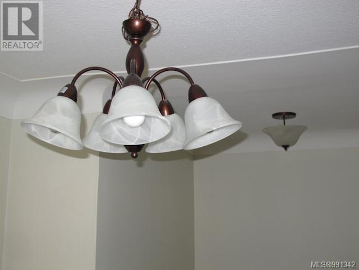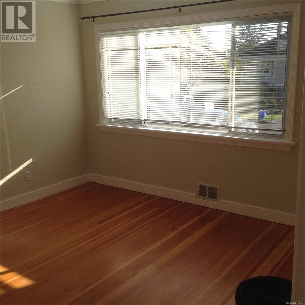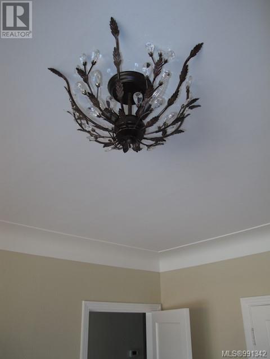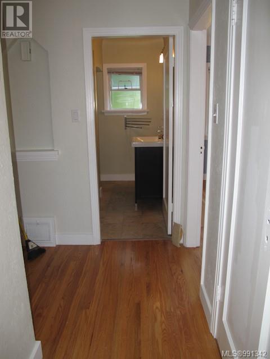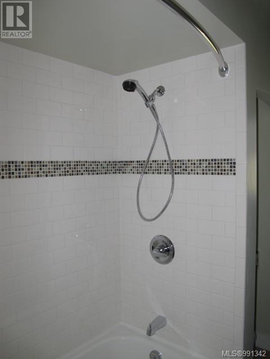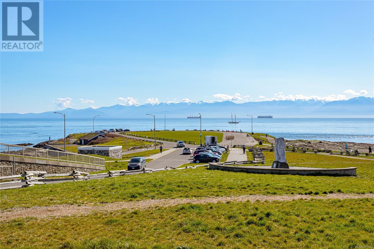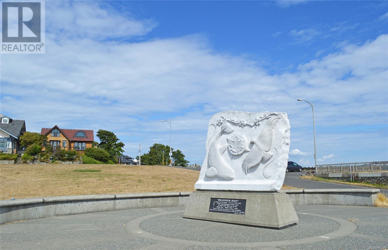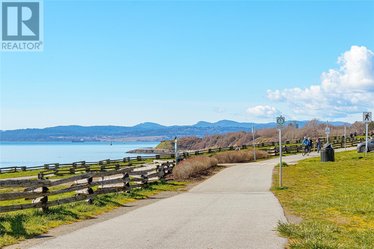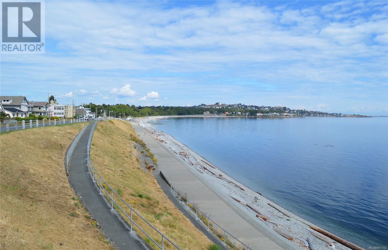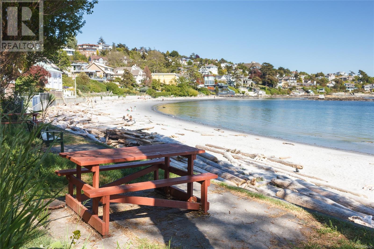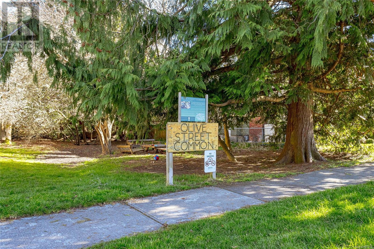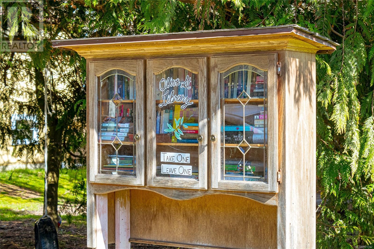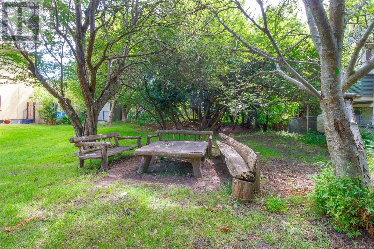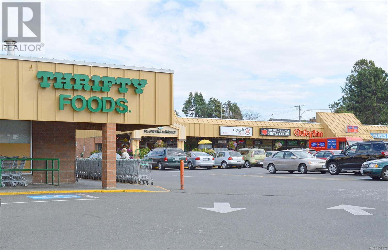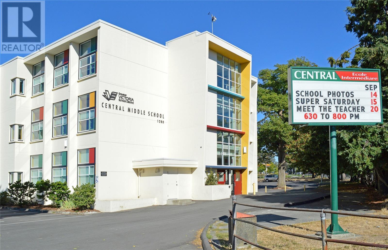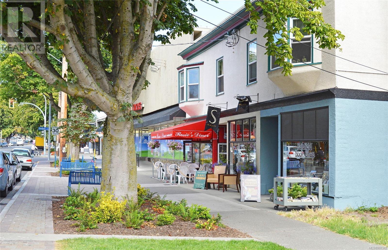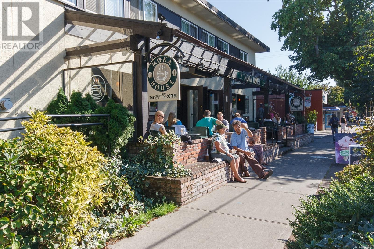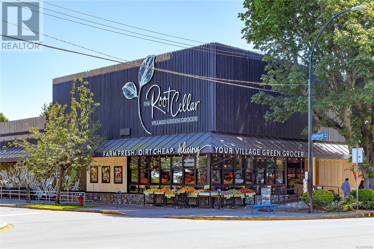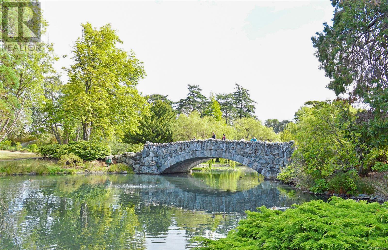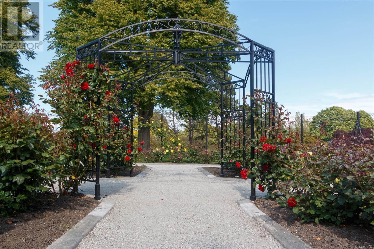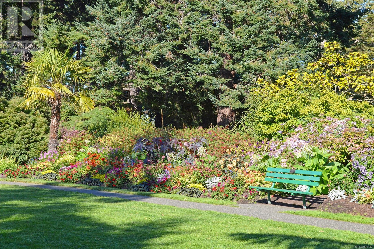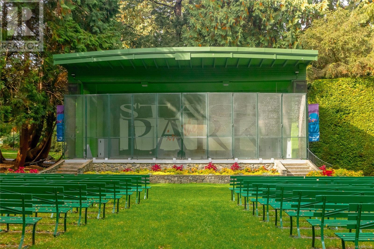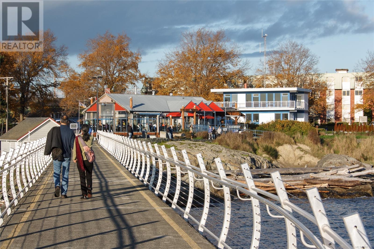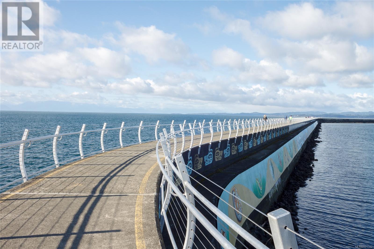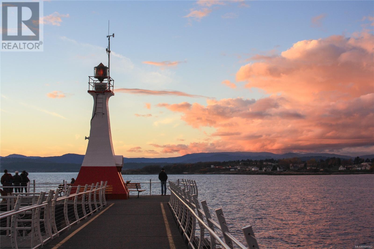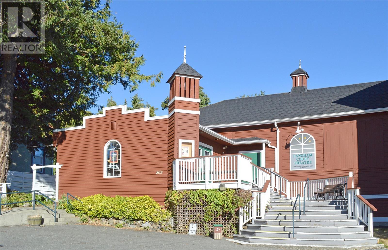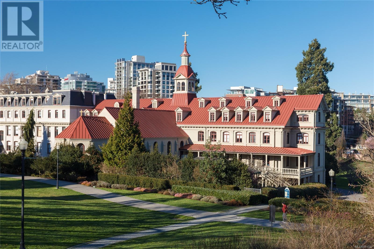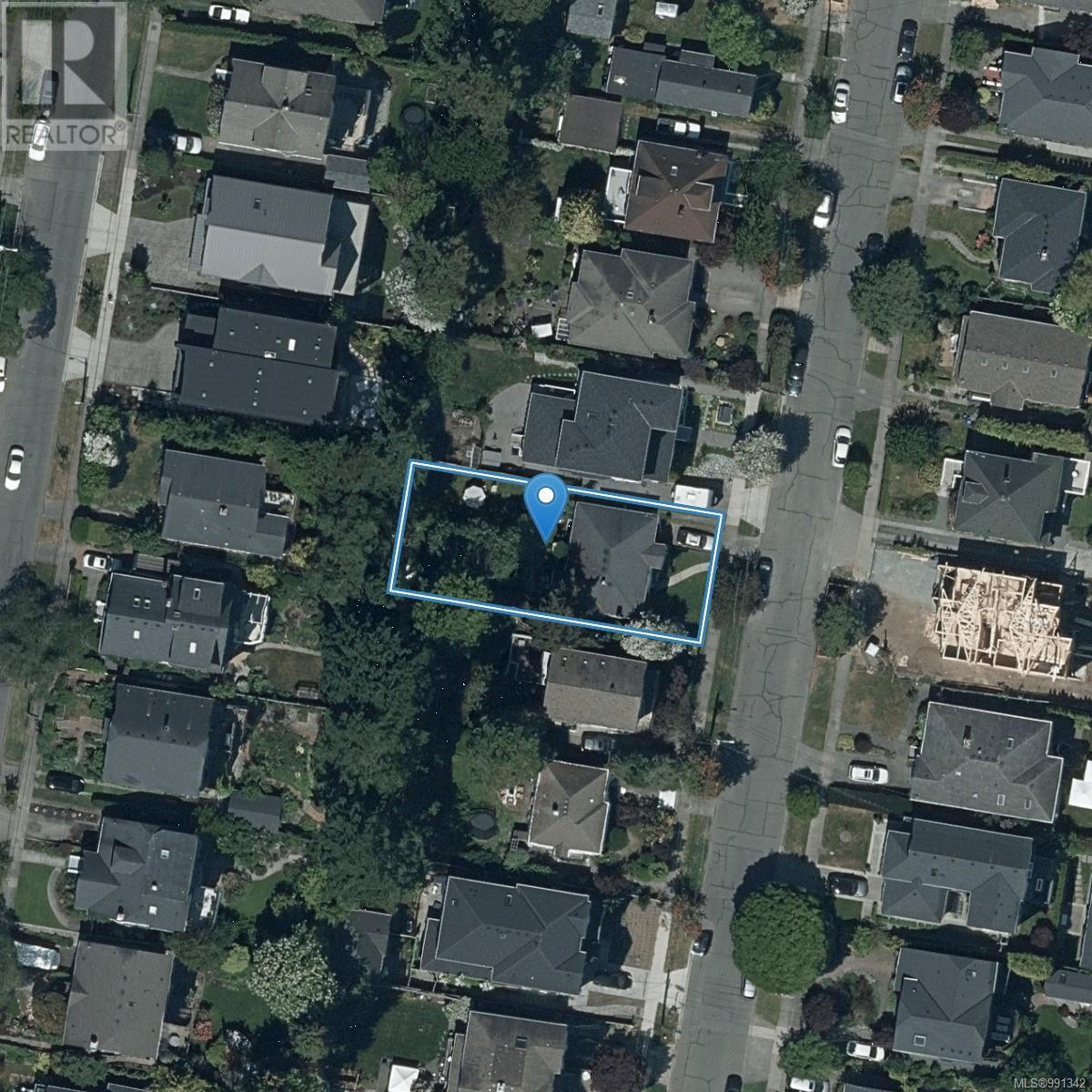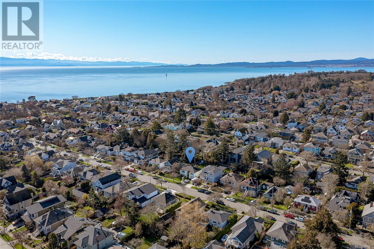2 Bedroom
1 Bathroom
2,410 ft2
Fireplace
None
Forced Air
$1,310,800
RARE! PRIME FAIRFIELD Market! Great Family Home/Investment property! Current Tenants are on a Fixed Term Lease until July 31, 2025. Stable investment in vibrant community, minutes to Ocean (Dallas Road), Beacon Hill Park, Cook St. Village, Schools, Shopping & Downtown. Ideal Redevelopment potential with Planned City Of Victoria Blanket Rezoning Program to Expedite Permit Processing & Development. RENOVATIONS: KITCHEN & BATHROOM (Cabinets, Appliances, Counters, Sink, Lighting, Tub, Shower, Toilet & More);GAS FURNACE/DUCTING, 200 AMP, HOT WATER TANK, REFINISHED HARDWOOD, INTERIOR PAINT. Character 2 BD, on 6,000 sq.ft. lot, has spacious living room, dining room off bright, functional kitchen overlooking the west-facing spacious yard. Walk-out basement has laundry, family room or possible development (in-law suite or workshop)? NOTE: Garage, use as storage only - no separation to the house. Perennial gardens in front and back and fenced backyard. Don't miss an Excellent Opportunity to Invest in Prime Victoria with Existing Revenue! (id:46156)
Property Details
|
MLS® Number
|
991342 |
|
Property Type
|
Single Family |
|
Neigbourhood
|
Fairfield West |
|
Features
|
Central Location, Private Setting, Other |
|
Parking Space Total
|
1 |
|
Structure
|
Shed |
Building
|
Bathroom Total
|
1 |
|
Bedrooms Total
|
2 |
|
Constructed Date
|
1946 |
|
Cooling Type
|
None |
|
Fireplace Present
|
Yes |
|
Fireplace Total
|
1 |
|
Heating Fuel
|
Natural Gas |
|
Heating Type
|
Forced Air |
|
Size Interior
|
2,410 Ft2 |
|
Total Finished Area
|
1518 Sqft |
|
Type
|
House |
Land
|
Access Type
|
Road Access |
|
Acreage
|
No |
|
Size Irregular
|
6000 |
|
Size Total
|
6000 Sqft |
|
Size Total Text
|
6000 Sqft |
|
Zoning Description
|
R1-b |
|
Zoning Type
|
Residential |
Rooms
| Level |
Type |
Length |
Width |
Dimensions |
|
Lower Level |
Storage |
14 ft |
10 ft |
14 ft x 10 ft |
|
Lower Level |
Storage |
22 ft |
11 ft |
22 ft x 11 ft |
|
Lower Level |
Recreation Room |
18 ft |
13 ft |
18 ft x 13 ft |
|
Main Level |
Bathroom |
|
|
4-Piece |
|
Main Level |
Bedroom |
12 ft |
12 ft |
12 ft x 12 ft |
|
Main Level |
Bedroom |
12 ft |
12 ft |
12 ft x 12 ft |
|
Main Level |
Kitchen |
12 ft |
12 ft |
12 ft x 12 ft |
|
Main Level |
Dining Room |
13 ft |
9 ft |
13 ft x 9 ft |
|
Main Level |
Living Room |
18 ft |
13 ft |
18 ft x 13 ft |
https://www.realtor.ca/real-estate/28229922/148-olive-st-victoria-fairfield-west


