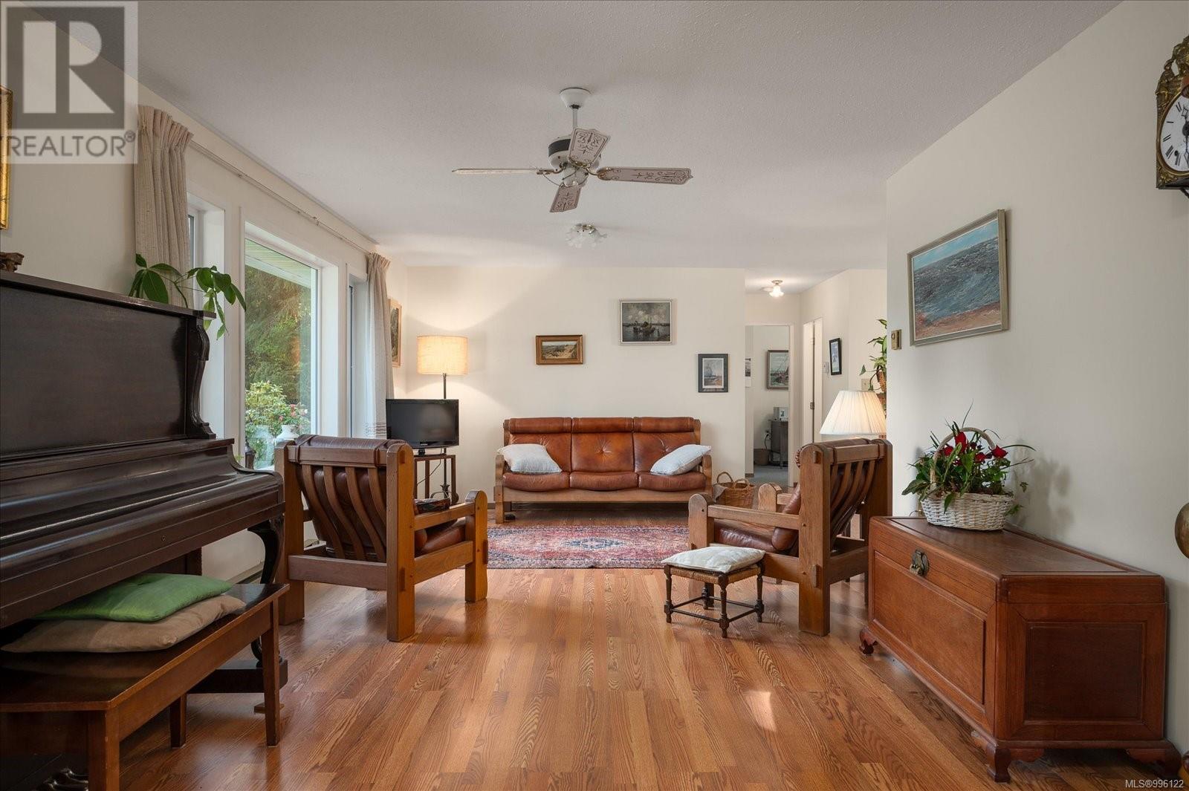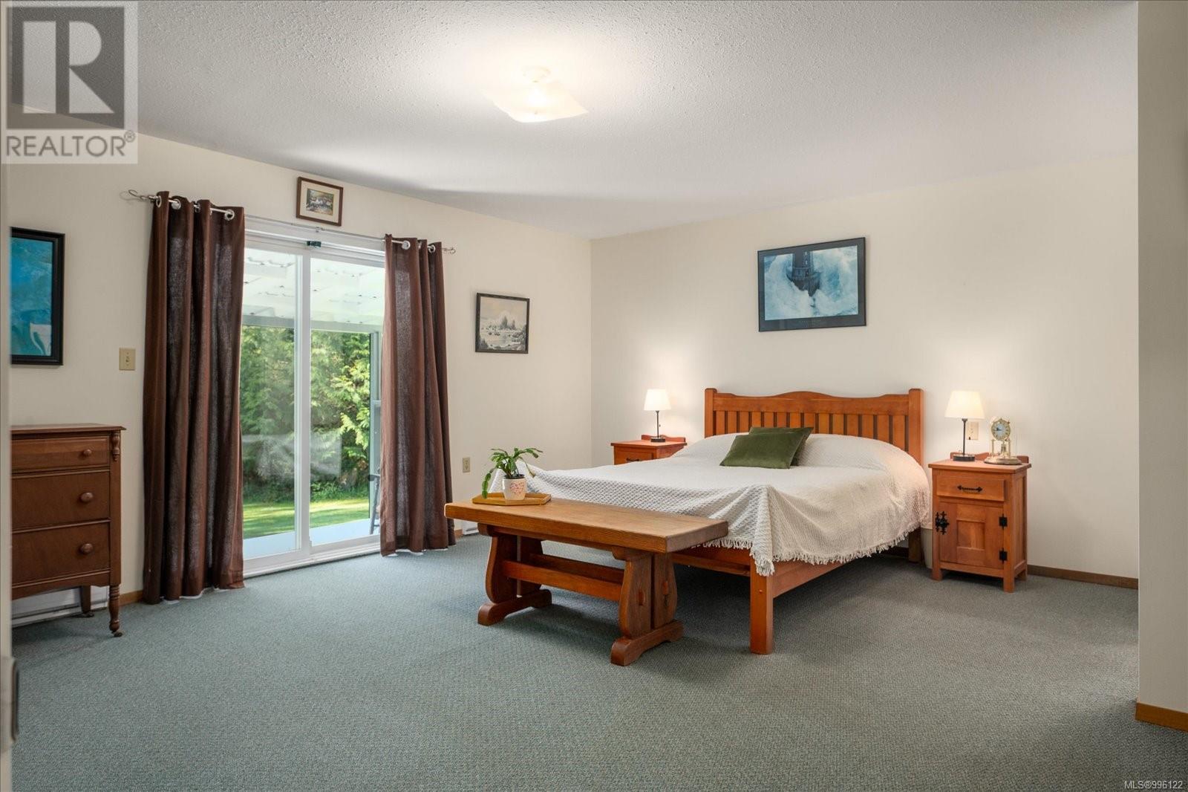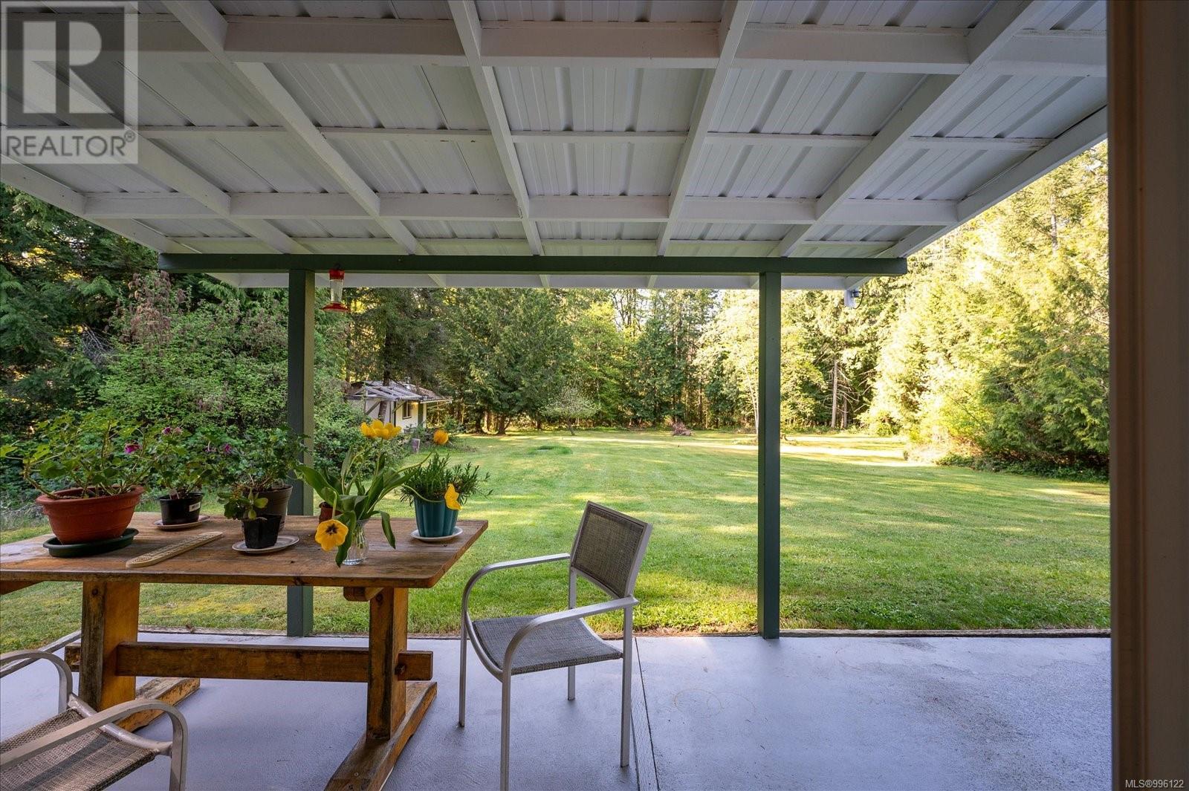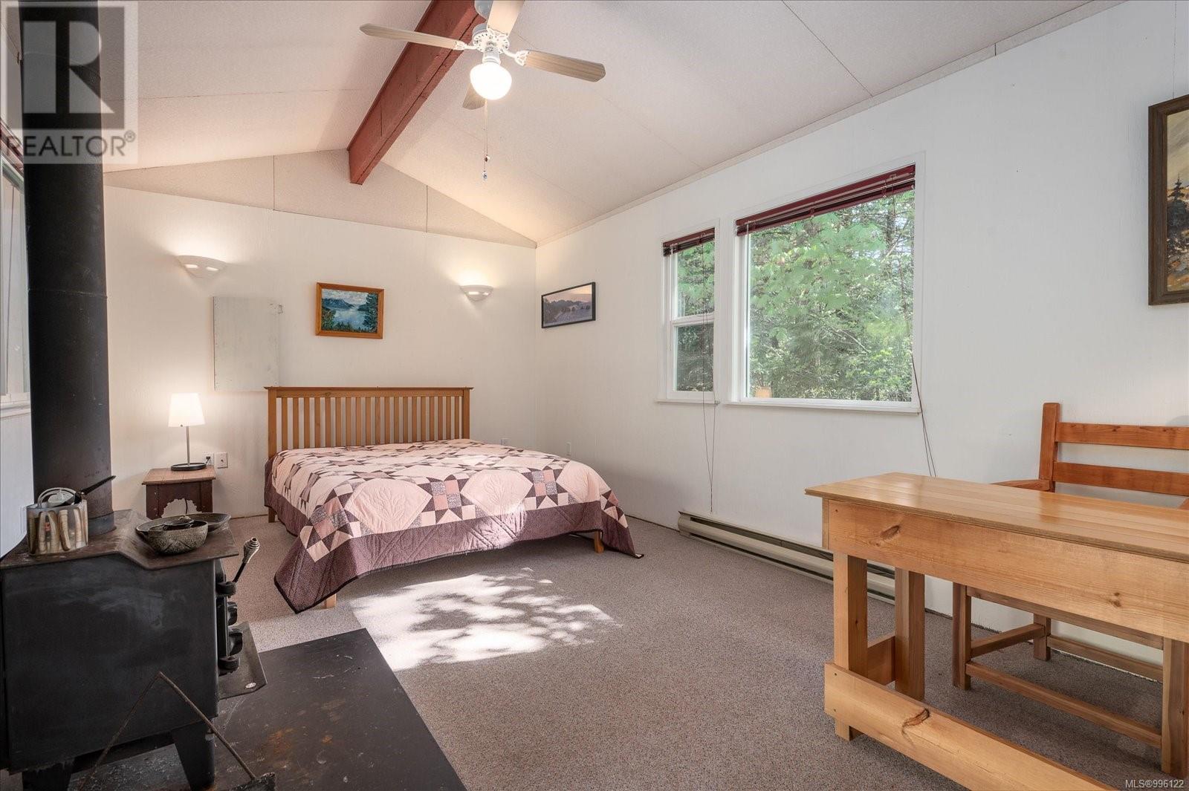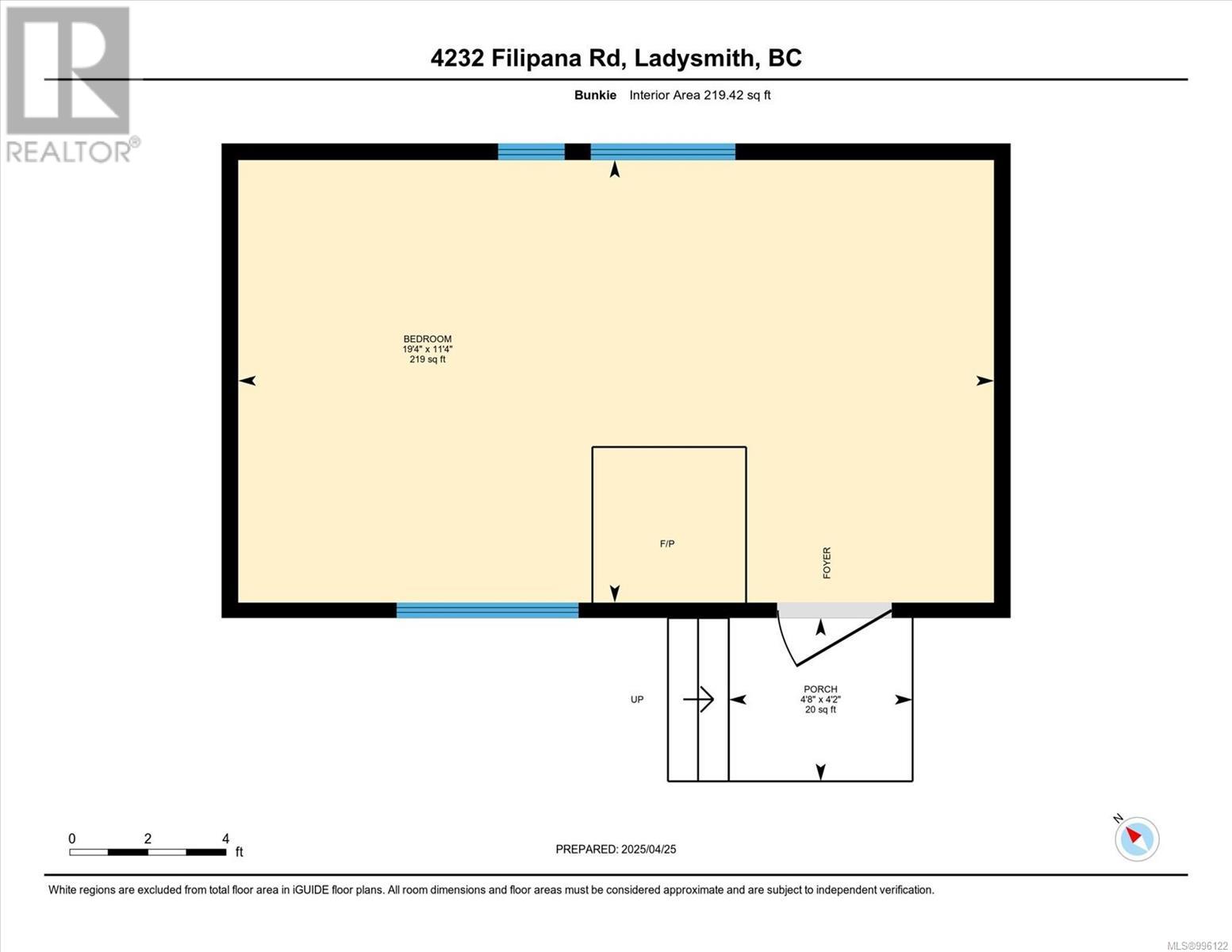4232 Filipana Rd Ladysmith, British Columbia V9G 1G2
$1,029,000
Peaceful and serene living at it's finest! This charming 5-acre property features a spacious 3-bedroom, 2.5-bathroom single level rancher with over 1600 sq ft of living space! Big and bright, the ample living and dining area connect directly to the pastoral outdoor landscape. The functional kitchen is designed for efficiency, and the expansive primary bedroom accommodates both relaxation and workspace, complete with a 4-piece ensuite. A double garage offers storage and workshop space, along with a convenient 2-piece bathroom, making this home an ideal escape in a tranquil environment. In addition to having your own forest and trails, there is also a freshly painted cabin that is heated and has wifi perfect for guests or a home business. This home has been meticulously maintained and has a Generac generator system that will give you complete peace of mind knowing you will never lose power. Updated plumbing and water filtrations systems, well maintained septic and well, this is it! (id:46156)
Open House
This property has open houses!
1:00 pm
Ends at:3:00 pm
Hosted by Shanon Kelley
Property Details
| MLS® Number | 996122 |
| Property Type | Single Family |
| Neigbourhood | Ladysmith |
| Features | Acreage, Other |
| Parking Space Total | 4 |
| Structure | Patio(s) |
Building
| Bathroom Total | 3 |
| Bedrooms Total | 3 |
| Constructed Date | 1988 |
| Cooling Type | None |
| Heating Fuel | Electric, Propane |
| Heating Type | Baseboard Heaters |
| Size Interior | 2,066 Ft2 |
| Total Finished Area | 1627 Sqft |
| Type | House |
Land
| Access Type | Road Access |
| Acreage | Yes |
| Size Irregular | 5 |
| Size Total | 5 Ac |
| Size Total Text | 5 Ac |
| Zoning Type | Unknown |
Rooms
| Level | Type | Length | Width | Dimensions |
|---|---|---|---|---|
| Main Level | Patio | 46'11 x 7'10 | ||
| Main Level | Bedroom | 13'2 x 10'10 | ||
| Main Level | Porch | 5'9 x 22'6 | ||
| Main Level | Living Room | 27'0 x 14'9 | ||
| Main Level | Laundry Room | 8'7 x 8'3 | ||
| Main Level | Bathroom | 4'6 x 7'5 | ||
| Main Level | Ensuite | 5'11 x 10'3 | ||
| Main Level | Primary Bedroom | 17'6 x 16'4 | ||
| Main Level | Kitchen | 16'7 x 11'7 | ||
| Main Level | Dining Room | 10'0 x 9'4 | ||
| Main Level | Bathroom | 5'0 x 8'11 | ||
| Main Level | Bedroom | 9'11 x 12'9 |
https://www.realtor.ca/real-estate/28229895/4232-filipana-rd-ladysmith-ladysmith












