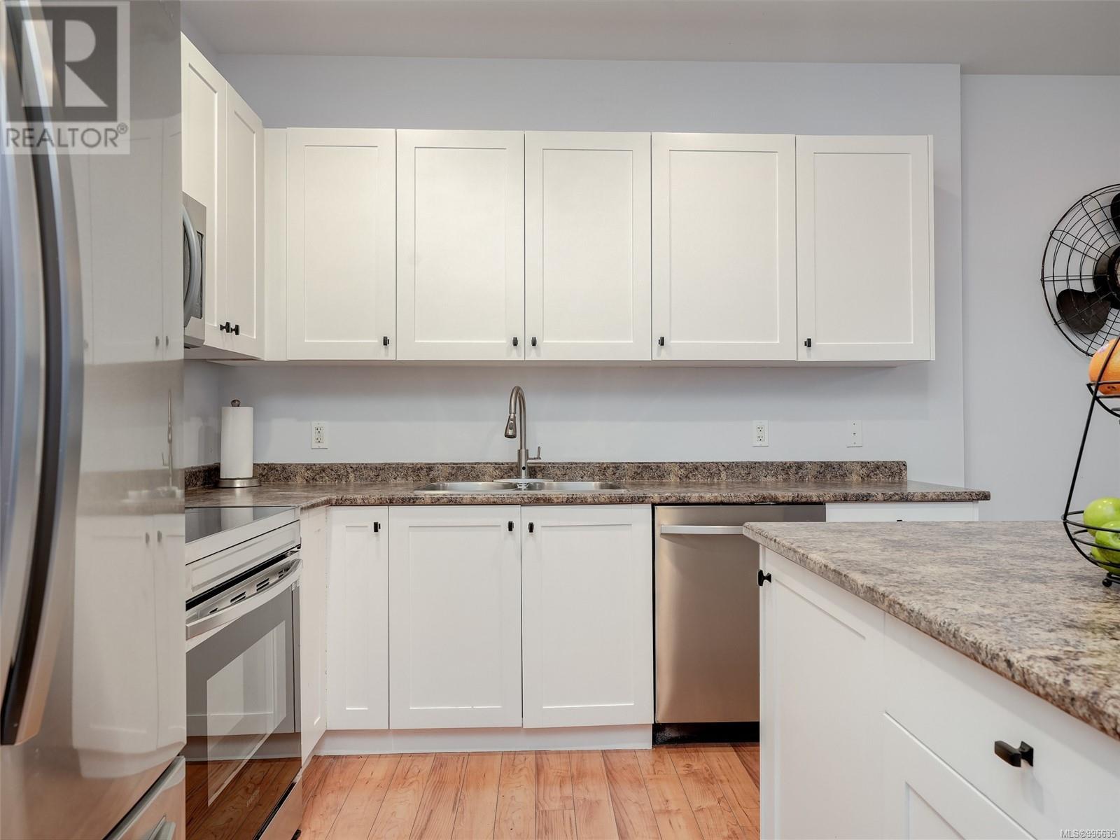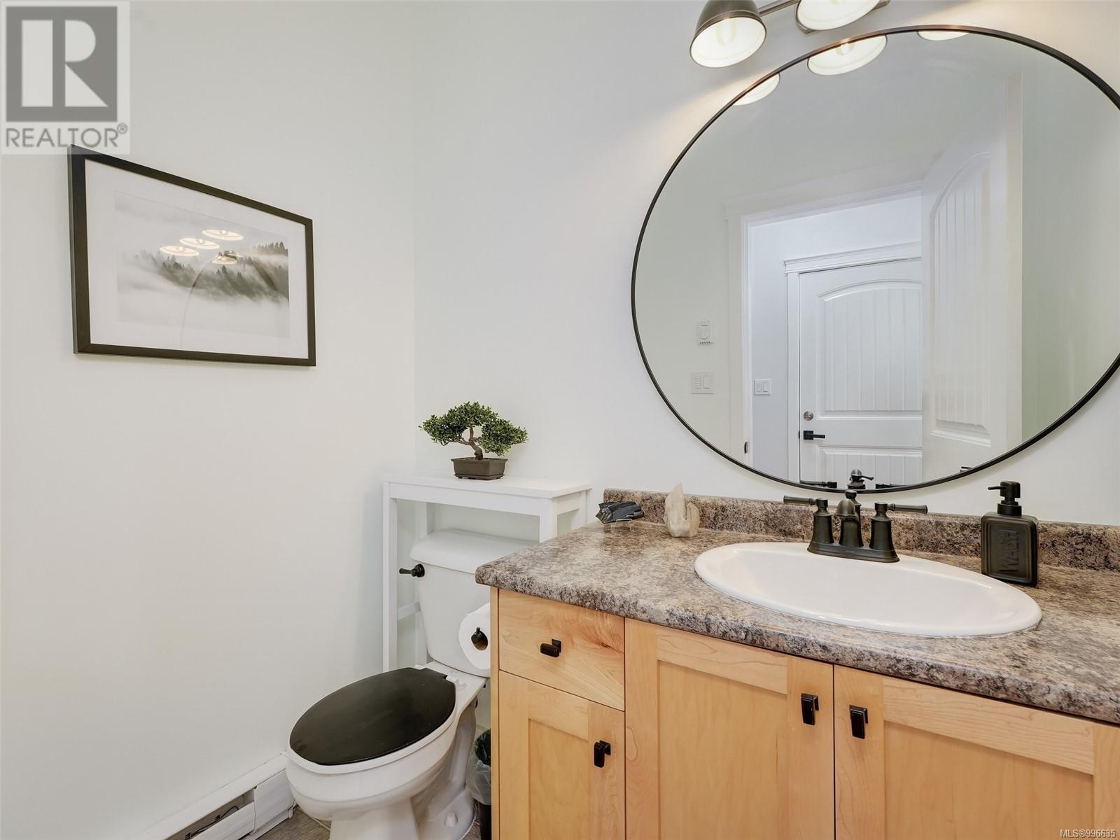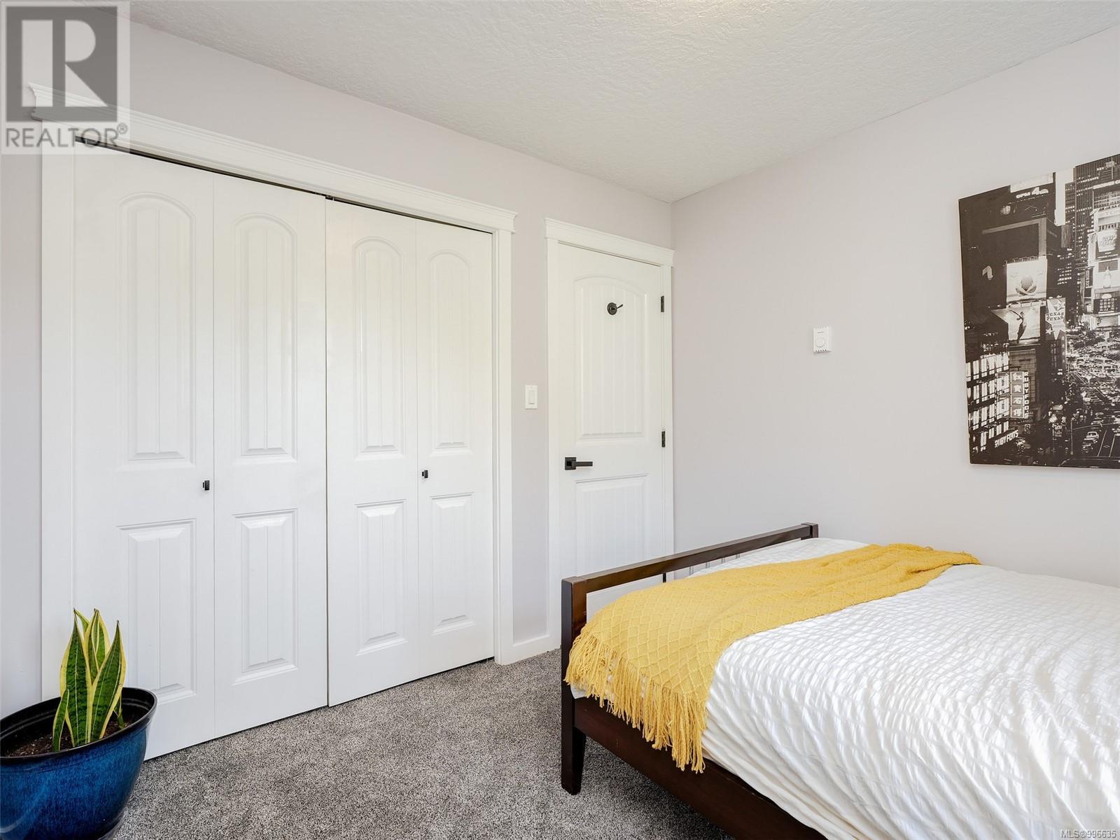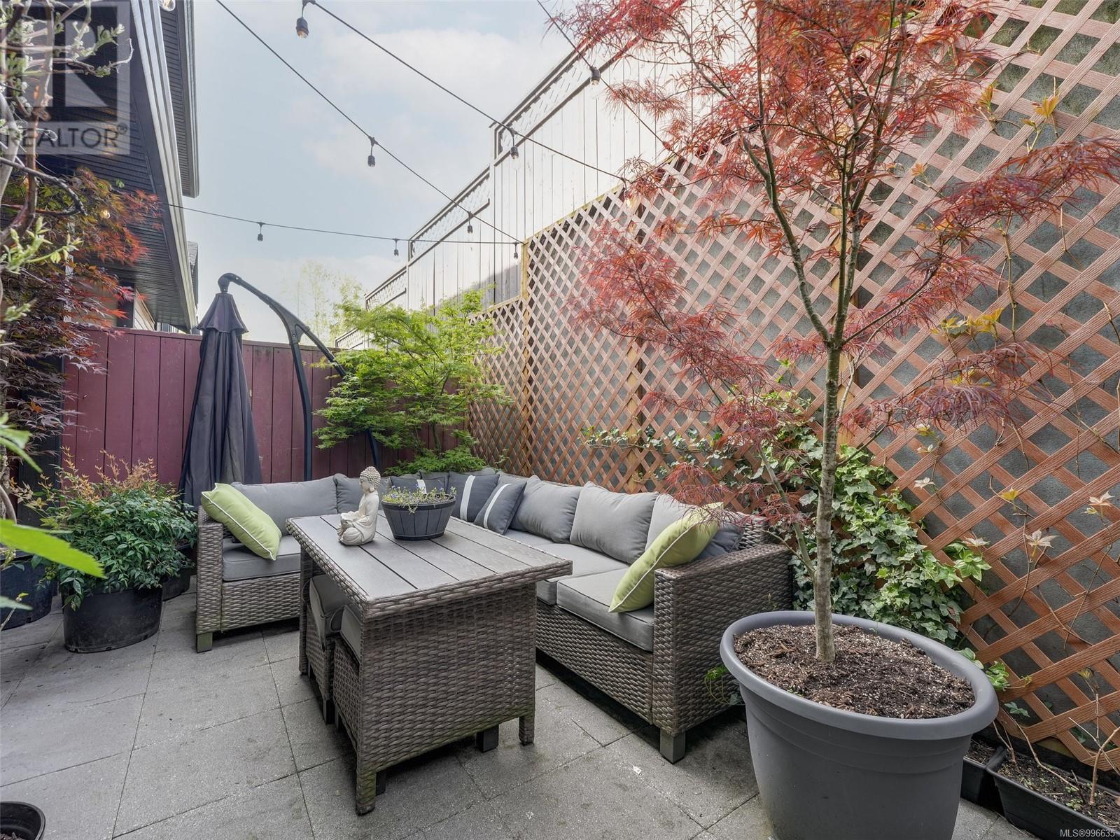105 6838 Grant Rd W Sooke, British Columbia V9Z 1K9
$599,900Maintenance,
$325 Monthly
Maintenance,
$325 Monthly*** OPEN HOUSE: SUN, MAY 4, 1-3 PM *** Welcome to 105-6838 Grant Rd W in the heart of Sooke! This bright & spacious 3 bed, 3 bath townhome offers 1,434 sq.ft. of stylish living in a well-managed, pet-friendly complex. Built in 2009, this home feat 9' ceilings, a smart open layout & a host of upgrades. Enjoy a fully renovated kitchen with new Samsung S/S appl, new washer & dryer, fresh flooring & cozy new carpet upstairs. Thoughtful smart home touches like dimmable lighting add modern convenience. The single-car garage plus 2 additional outdoor parking spots offers plenty of space for your cars & gear. Beautiful & private outdoor patio for relaxing nights or early morning coffee. With room to grow, entertain & relax, this home is ideal for families, professionals, or anyone looking to enjoy the best of West Coast living. Conveniently located near schools, parks & shopping—this home truly has it all. Don’t miss your chance to get into the market with style & comfort in one of Sooke’s most sought-after communities! (id:46156)
Open House
This property has open houses!
1:00 pm
Ends at:3:00 pm
Property Details
| MLS® Number | 996635 |
| Property Type | Single Family |
| Neigbourhood | Broomhill |
| Community Features | Pets Allowed, Family Oriented |
| Parking Space Total | 2 |
| Plan | Vis6844 |
| Structure | Patio(s) |
Building
| Bathroom Total | 3 |
| Bedrooms Total | 3 |
| Constructed Date | 2009 |
| Cooling Type | None |
| Heating Type | Baseboard Heaters |
| Size Interior | 1,977 Ft2 |
| Total Finished Area | 1434 Sqft |
| Type | Row / Townhouse |
Land
| Acreage | No |
| Zoning Type | Residential |
Rooms
| Level | Type | Length | Width | Dimensions |
|---|---|---|---|---|
| Second Level | Balcony | 10'2 x 5'1 | ||
| Second Level | Ensuite | 3-Piece | ||
| Second Level | Primary Bedroom | 13'2 x 12'0 | ||
| Second Level | Laundry Room | 7'7 x 5'11 | ||
| Second Level | Bathroom | 4-Piece | ||
| Second Level | Bedroom | 9'11 x 9'5 | ||
| Second Level | Bedroom | 10'1 x 9'11 | ||
| Main Level | Patio | 20'1 x 9'5 | ||
| Main Level | Storage | 3'6 x 3'2 | ||
| Main Level | Bathroom | 2-Piece | ||
| Main Level | Entrance | 14'9 x 9'1 | ||
| Main Level | Kitchen | 10'5 x 9'8 | ||
| Main Level | Dining Room | 10'10 x 7'0 | ||
| Main Level | Living Room | 20'0 x 8'11 |
https://www.realtor.ca/real-estate/28229683/105-6838-grant-rd-w-sooke-broomhill































