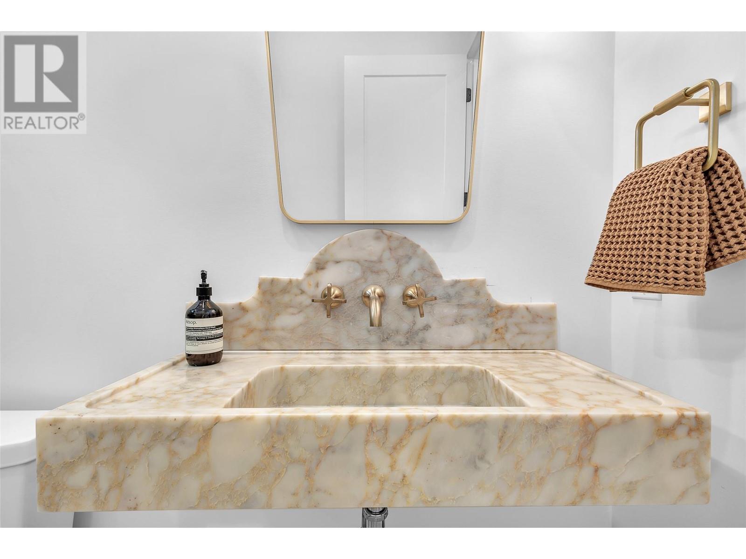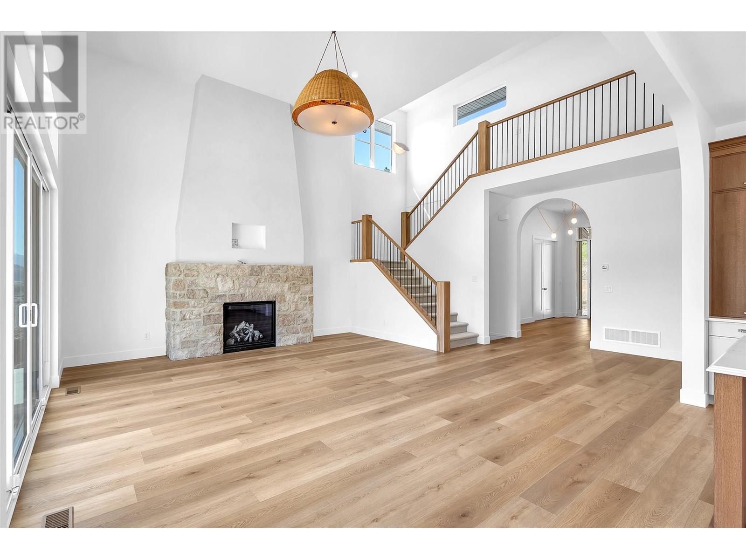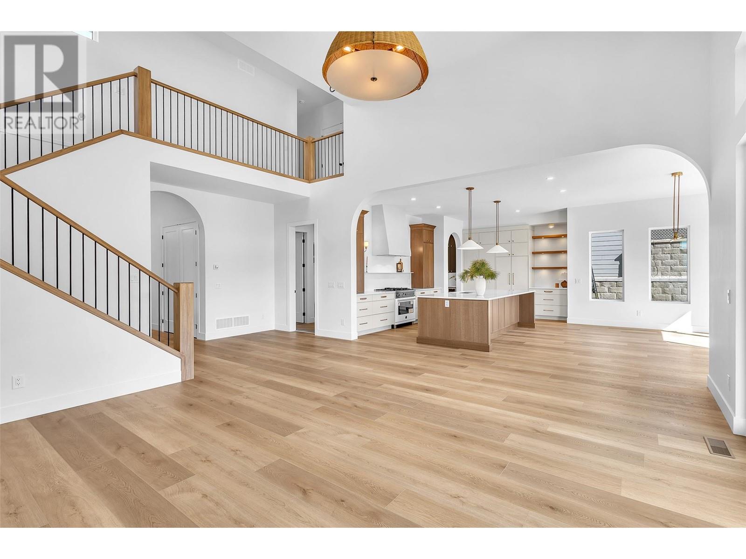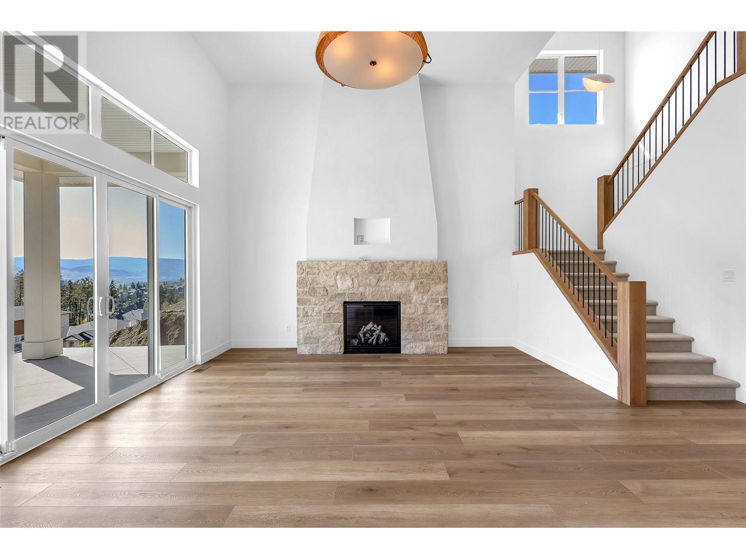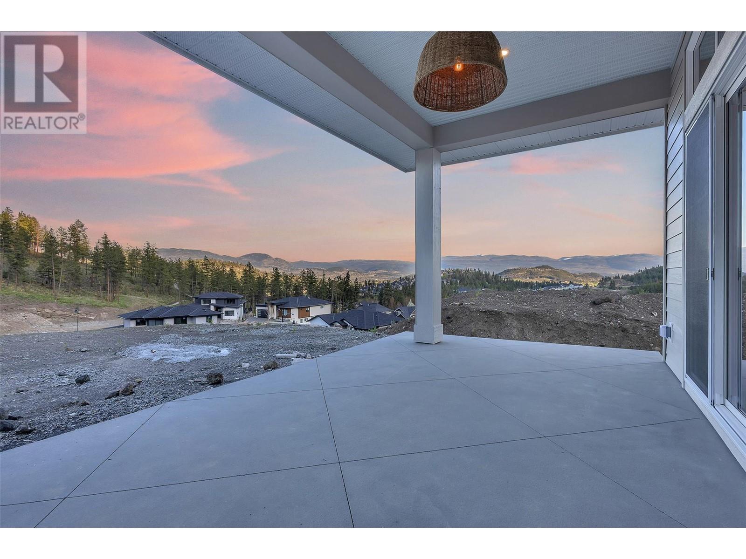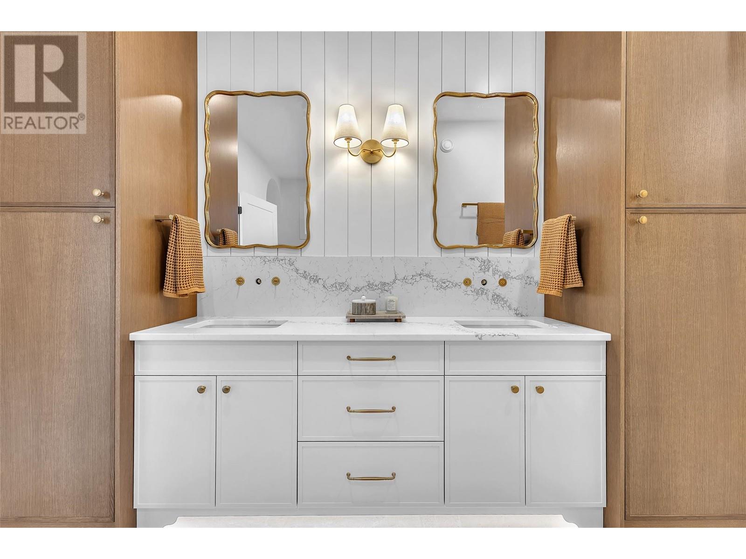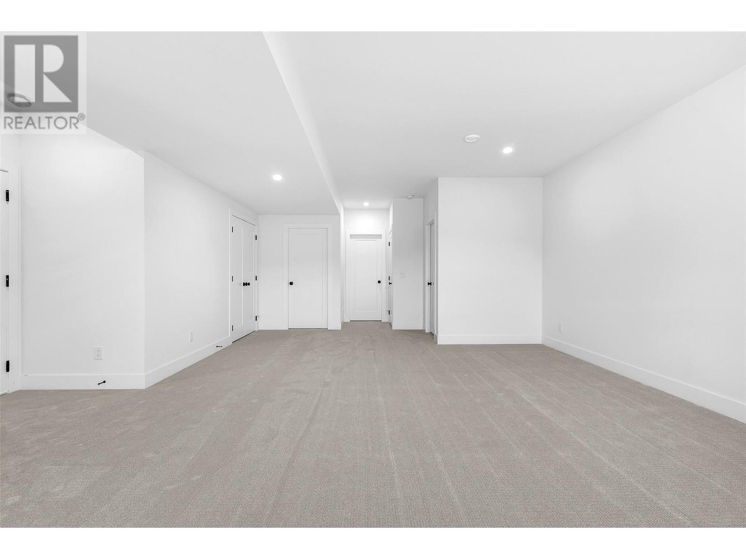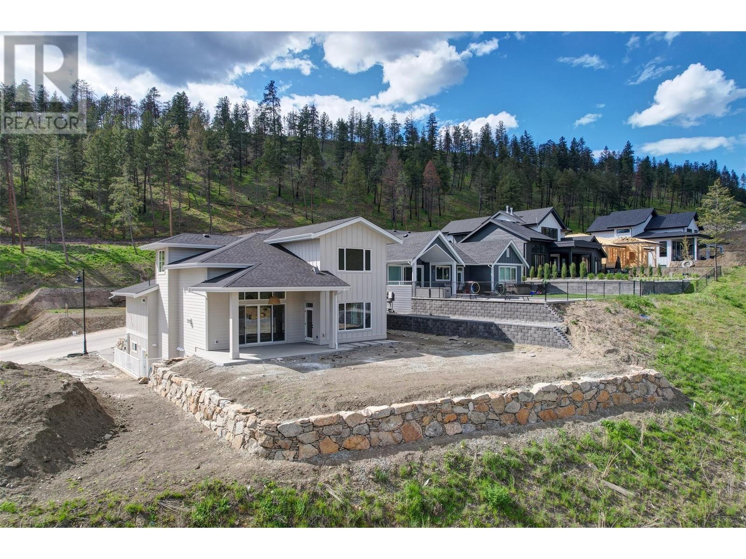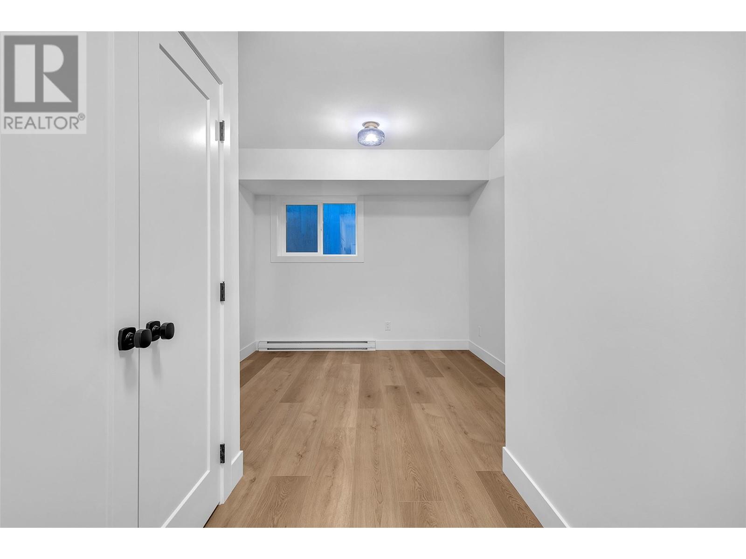5 Bedroom
5 Bathroom
4,210 ft2
Fireplace
Central Air Conditioning
Forced Air
$1,999,000
Don’t miss the opportunity to own this showpiece in Hidden Hills — a home where every detail is crafted for luxurious everyday living. Step into this stunning 5bedroom, 4bathroom masterpiece, complete with a fully legal 1bedroom suite. Designed with modern elegance and functionality, this home spares no detail. At the heart of the home is a true chef’s kitchen, featuring an oversized island with a reeded-edge quartz countertop, top-of-the-line Bertazzoni range, continuous-edge waterfall backsplash, soft-close cabinetry, two dishwashers and a separate butler’s pantry complete with a mini-fridge and microwave. White oak floors flow into the family room with soaring 20 foot ceilings, a trapeze light fixture, and limestone fireplace all overlooking breathtaking views of Wilden. An office, mudroom, and a main floor bathroom complete the main floor. Upstairs, 3bedrooms, including a primary suite designed to be your personal oasis. Including freestanding tub, oversized custom shower, double sinks, abundant storage, separate water closet and a spacious walk-in closet. The home offers two full laundry rooms, one upstairs and one on the main level. The lower floor extends the living space with a bonus family room, 1 bedroom, full bathroom, and a completely self-contained legal suite. A 30k landscaping package is included and will be completed soon. This property is complete with plumbing and electrical for a pool and garage is oversized for 2 cars with EV plug. (id:46156)
Property Details
|
MLS® Number
|
10345013 |
|
Property Type
|
Single Family |
|
Neigbourhood
|
Wilden |
|
Parking Space Total
|
4 |
|
View Type
|
Mountain View, Valley View |
Building
|
Bathroom Total
|
5 |
|
Bedrooms Total
|
5 |
|
Constructed Date
|
2024 |
|
Construction Style Attachment
|
Detached |
|
Cooling Type
|
Central Air Conditioning |
|
Fireplace Fuel
|
Gas |
|
Fireplace Present
|
Yes |
|
Fireplace Type
|
Unknown |
|
Heating Type
|
Forced Air |
|
Stories Total
|
3 |
|
Size Interior
|
4,210 Ft2 |
|
Type
|
House |
|
Utility Water
|
Municipal Water |
Parking
Land
|
Acreage
|
No |
|
Sewer
|
Municipal Sewage System |
|
Size Irregular
|
0.22 |
|
Size Total
|
0.22 Ac|under 1 Acre |
|
Size Total Text
|
0.22 Ac|under 1 Acre |
|
Zoning Type
|
Unknown |
Rooms
| Level |
Type |
Length |
Width |
Dimensions |
|
Second Level |
Laundry Room |
|
|
7'2'' x 7'9'' |
|
Second Level |
Bedroom |
|
|
10'11'' x 14'11'' |
|
Second Level |
4pc Bathroom |
|
|
9'10'' x 4'11'' |
|
Second Level |
Bedroom |
|
|
13'10'' x 13'5'' |
|
Second Level |
5pc Ensuite Bath |
|
|
13'8'' x 15'4'' |
|
Second Level |
Primary Bedroom |
|
|
15'6'' x 18'10'' |
|
Basement |
Recreation Room |
|
|
28'1'' x 19'3'' |
|
Basement |
3pc Bathroom |
|
|
9'5'' x 5'7'' |
|
Basement |
Bedroom |
|
|
14'8'' x 11'3'' |
|
Main Level |
Pantry |
|
|
5'11'' x 11' |
|
Main Level |
Mud Room |
|
|
13'2'' x 8'9'' |
|
Main Level |
Laundry Room |
|
|
6'6'' x 6'1'' |
|
Main Level |
Dining Room |
|
|
15'10'' x 12'9'' |
|
Main Level |
Office |
|
|
9'7'' x 13'6'' |
|
Main Level |
3pc Bathroom |
|
|
9'7'' x 5' |
|
Main Level |
Great Room |
|
|
19'10'' x 25'2'' |
|
Main Level |
Kitchen |
|
|
19'9'' x 12'5'' |
|
Additional Accommodation |
Full Bathroom |
|
|
9'3'' x 5'10'' |
|
Additional Accommodation |
Bedroom |
|
|
18'8'' x 10'11'' |
|
Additional Accommodation |
Kitchen |
|
|
17'11'' x 18'9'' |
https://www.realtor.ca/real-estate/28229285/1439-whistling-pine-place-kelowna-wilden







