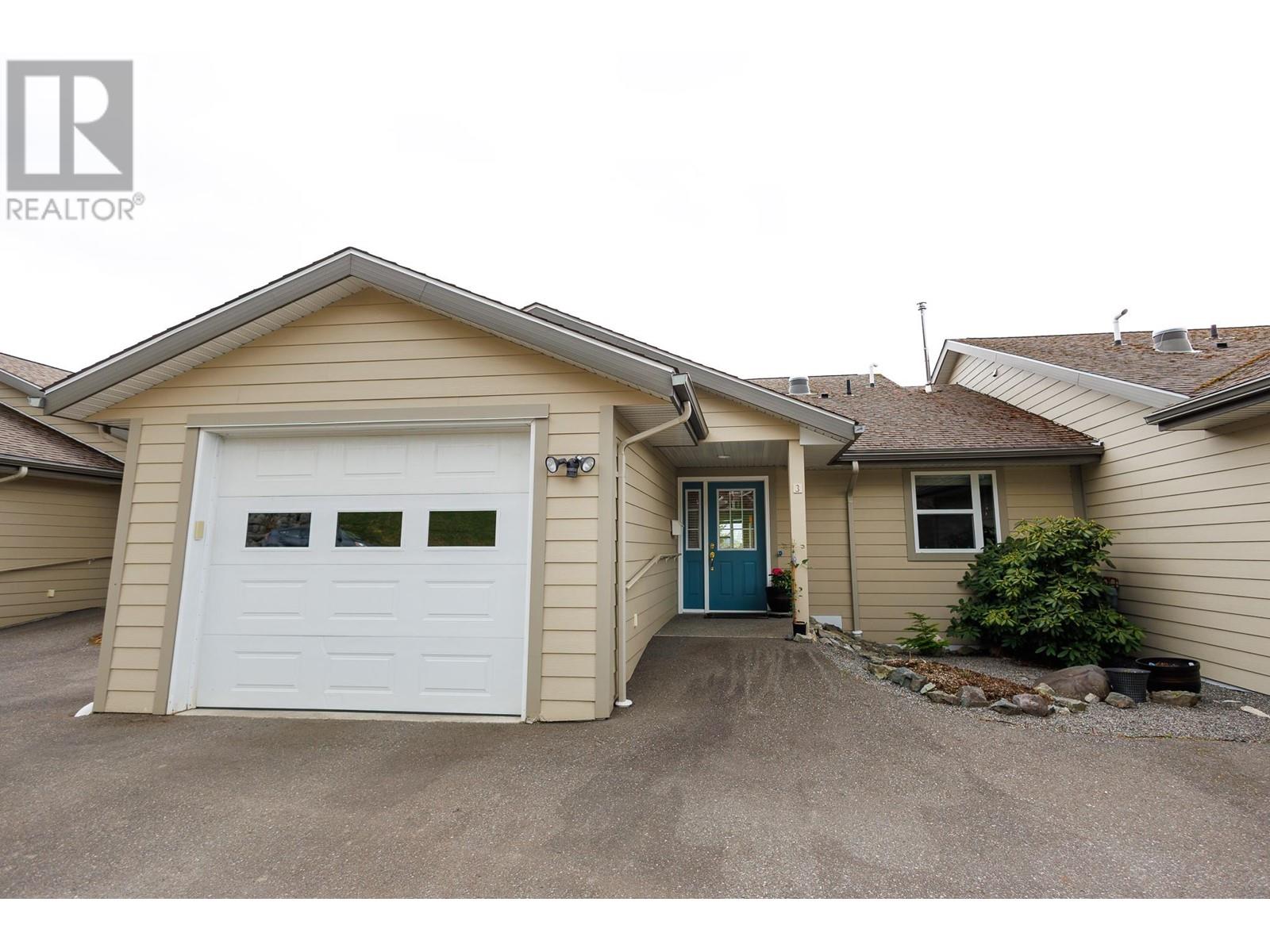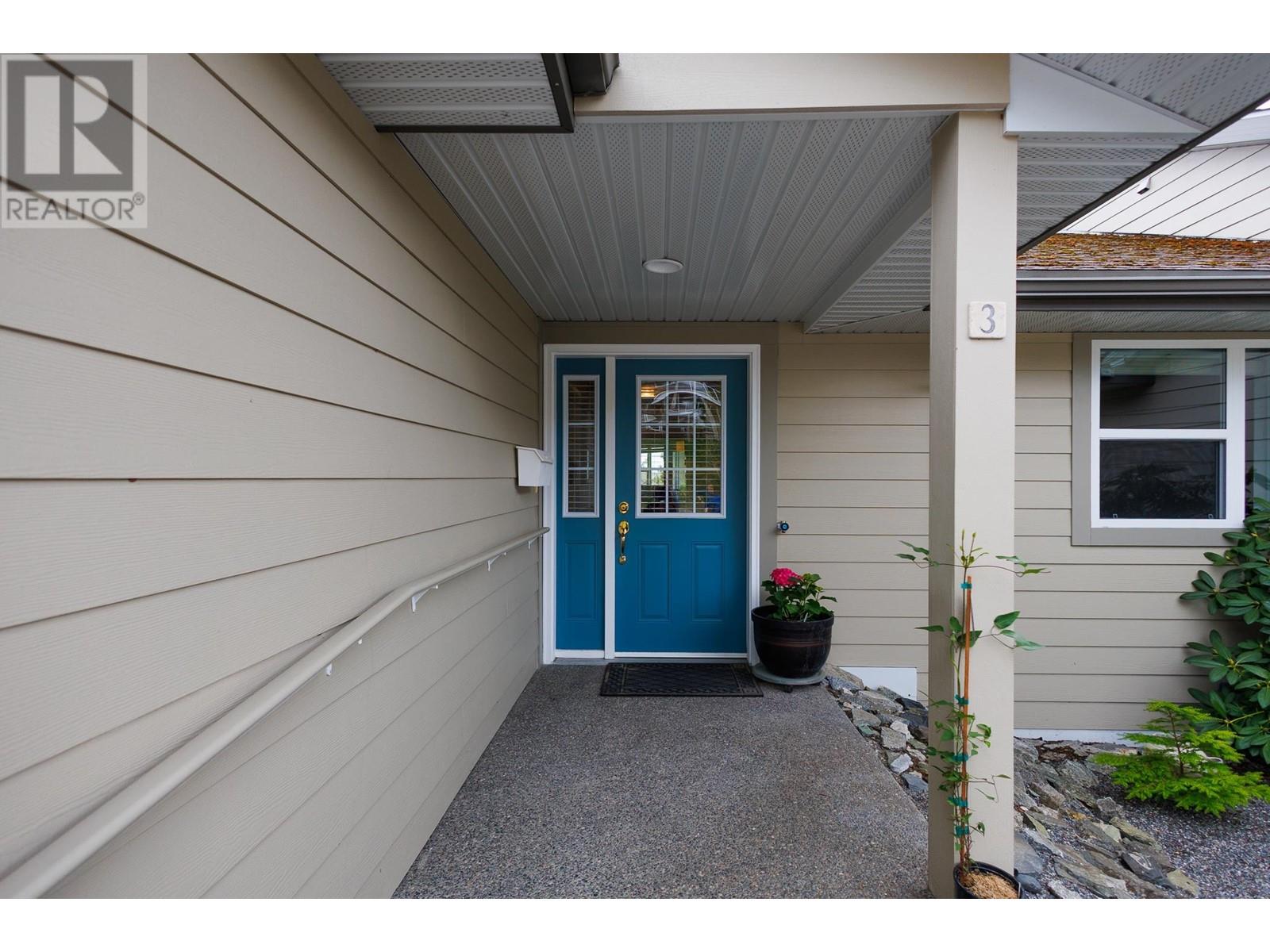2 Bedroom
3 Bathroom
1,884 ft2
Forced Air
$595,000
* PREC - Personal Real Estate Corporation. Welcome to Sunridge! This beautifully maintained and tastefully designed condo offers an ideal blend of comfort and style. Enjoy lovely views from your spacious living areas, complemented by a smart layout featuring 2 bedrooms plus a versatile flex room — perfect for a home office, gym, or guest space. The bright, open-plan kitchen and living area flow effortlessly, while the large family room below offers exterior access, providing great flexibility for entertaining or extended family living. Additional features include a single garage, efficient heat pump for year-round comfort, and a well-managed strata for peace of mind. RV parking available. (id:46156)
Property Details
|
MLS® Number
|
R2995544 |
|
Property Type
|
Single Family |
|
View Type
|
View |
Building
|
Bathroom Total
|
3 |
|
Bedrooms Total
|
2 |
|
Basement Development
|
Finished |
|
Basement Type
|
Crawl Space (finished) |
|
Constructed Date
|
2007 |
|
Construction Style Attachment
|
Attached |
|
Exterior Finish
|
Composite Siding |
|
Foundation Type
|
Concrete Slab |
|
Heating Fuel
|
Electric |
|
Heating Type
|
Forced Air |
|
Roof Material
|
Asphalt Shingle |
|
Roof Style
|
Conventional |
|
Stories Total
|
2 |
|
Size Interior
|
1,884 Ft2 |
|
Type
|
Apartment |
|
Utility Water
|
Municipal Water |
Parking
Land
Rooms
| Level |
Type |
Length |
Width |
Dimensions |
|
Lower Level |
Family Room |
19 ft ,1 in |
15 ft |
19 ft ,1 in x 15 ft |
|
Lower Level |
Flex Space |
12 ft ,1 in |
7 ft |
12 ft ,1 in x 7 ft |
|
Main Level |
Kitchen |
12 ft |
14 ft |
12 ft x 14 ft |
|
Main Level |
Dining Room |
12 ft |
7 ft |
12 ft x 7 ft |
|
Main Level |
Living Room |
16 ft |
9 ft ,1 in |
16 ft x 9 ft ,1 in |
|
Main Level |
Primary Bedroom |
13 ft |
15 ft |
13 ft x 15 ft |
|
Main Level |
Bedroom 2 |
11 ft |
11 ft |
11 ft x 11 ft |
https://www.realtor.ca/real-estate/28229248/3-4022-yeo-street-terrace




































