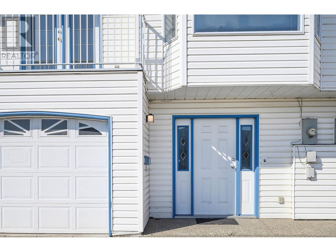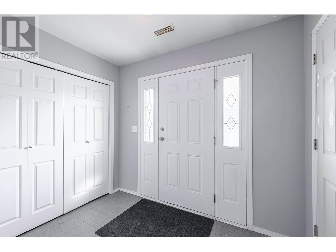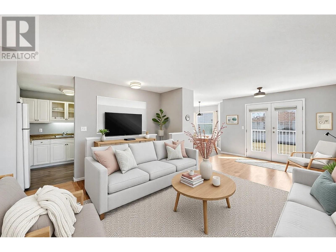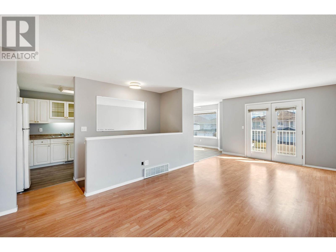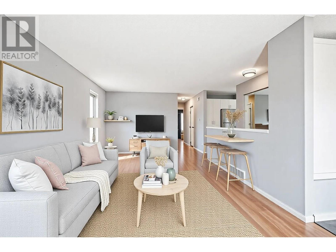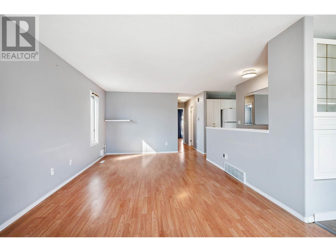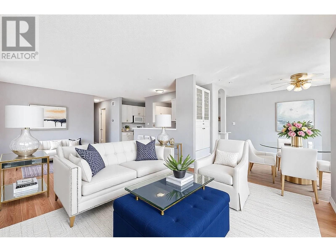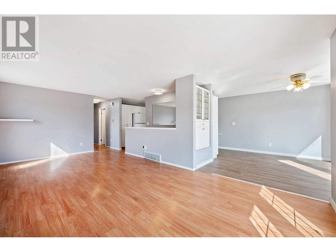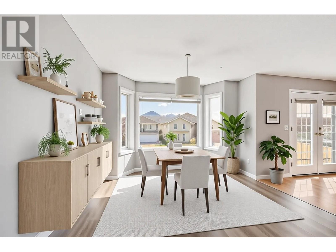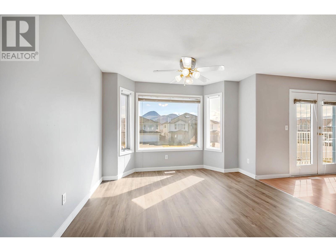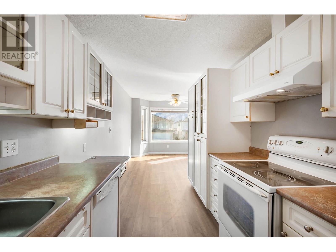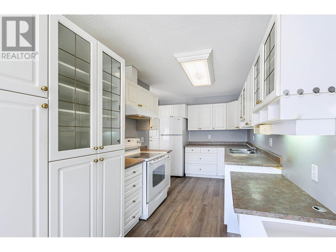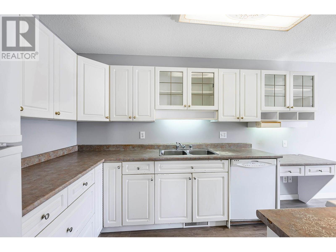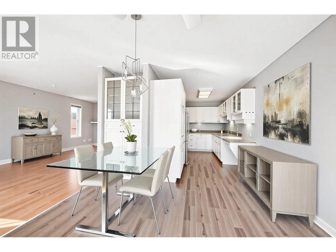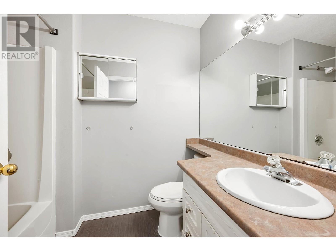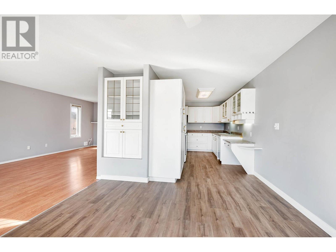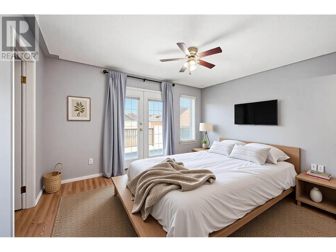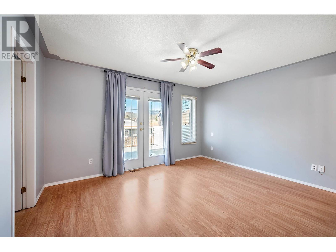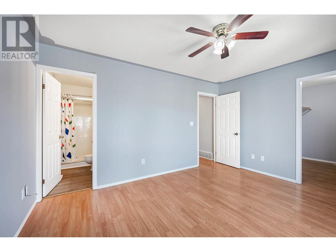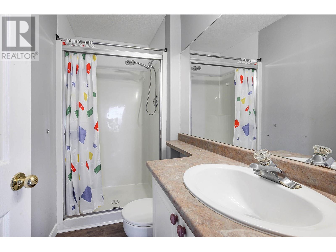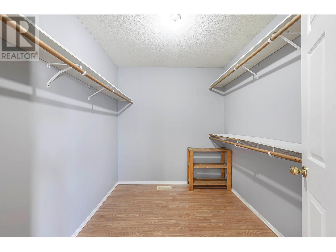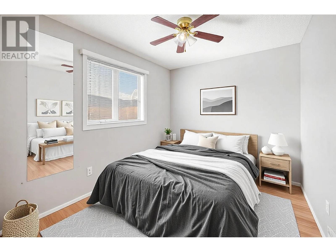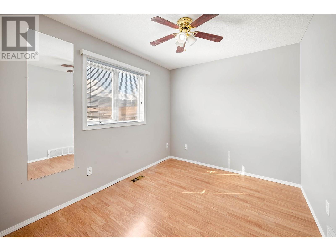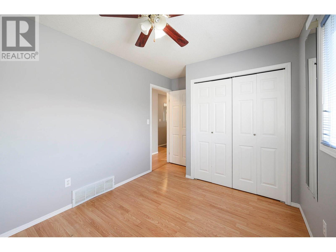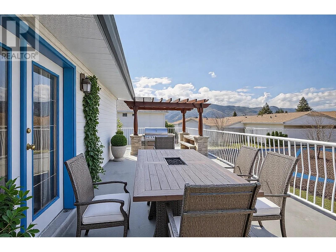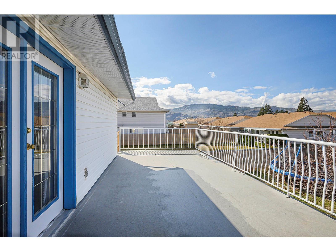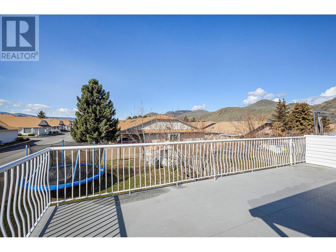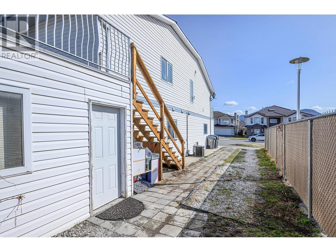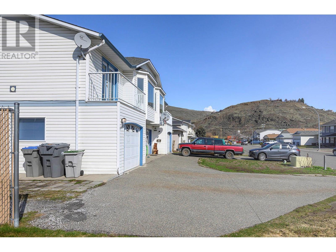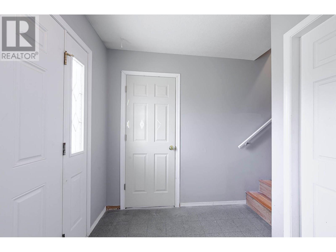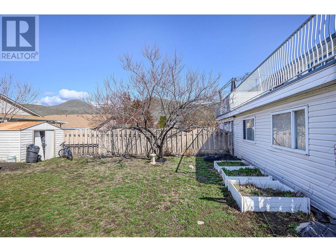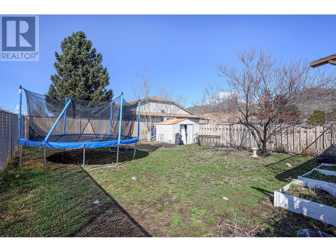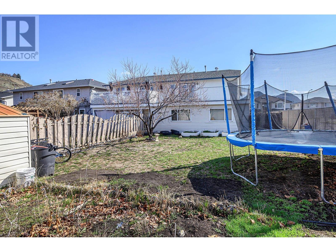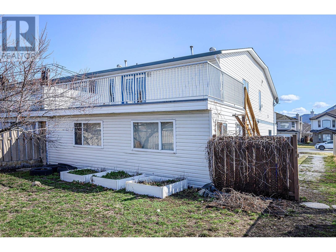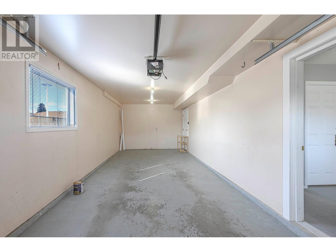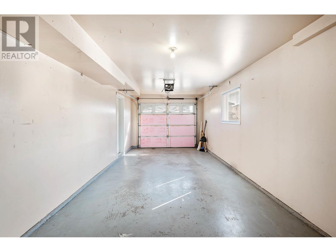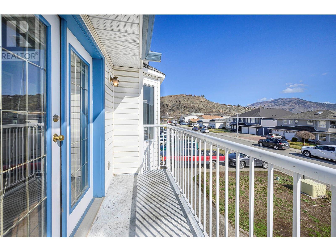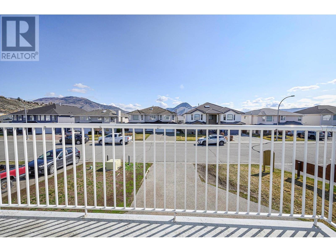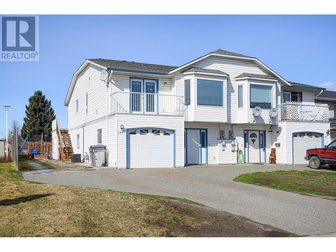4 Bedroom
2 Bathroom
2,121 ft2
Central Air Conditioning
Forced Air, See Remarks
$674,900
This rarely available corner lot freehold half-duplex offers a fantastic chance to own in one of the area's most sought-after neighborhoods. Boasting over 2,100 sq. ft. of well-planned living space, this home features 4 bedrooms and 3 bathrooms, including a generous primary suite with a 3-piece ensuite and a large walk-in closet. The bright, open-concept layout is ideal for entertaining, while the oversized single-car garage and additional RV parking ensure plenty of room for vehicles and storage needs. Step outside to enjoy the large fenced backyard and a spacious deck, perfect for outdoor gatherings and relaxation. Adding even more value, this property includes a 2-bedroom mortgage helper—ideal for extended family or extra rental income. Located on a quiet, desirable street where you're just a short walk from A.E. Perry Elementary, Halston Market, Starbucks, Chances Casino, and Bus Route #2. Don’t miss your chance—Contact your Agent for showings. (id:46156)
Property Details
|
MLS® Number
|
10345313 |
|
Property Type
|
Single Family |
|
Neigbourhood
|
Brocklehurst |
|
Parking Space Total
|
5 |
Building
|
Bathroom Total
|
2 |
|
Bedrooms Total
|
4 |
|
Basement Type
|
Full |
|
Constructed Date
|
1993 |
|
Cooling Type
|
Central Air Conditioning |
|
Exterior Finish
|
Vinyl Siding |
|
Heating Type
|
Forced Air, See Remarks |
|
Stories Total
|
2 |
|
Size Interior
|
2,121 Ft2 |
|
Type
|
Duplex |
|
Utility Water
|
Government Managed |
Parking
|
See Remarks
|
|
|
Attached Garage
|
1 |
|
R V
|
1 |
Land
|
Acreage
|
No |
|
Sewer
|
Municipal Sewage System |
|
Size Irregular
|
0.11 |
|
Size Total
|
0.11 Ac|under 1 Acre |
|
Size Total Text
|
0.11 Ac|under 1 Acre |
|
Zoning Type
|
Unknown |
Rooms
| Level |
Type |
Length |
Width |
Dimensions |
|
Basement |
Bedroom |
|
|
12' x 10' |
|
Basement |
Primary Bedroom |
|
|
13' x 11' |
|
Basement |
Kitchen |
|
|
12' x 11' |
|
Basement |
Living Room |
|
|
23' x 11' |
|
Main Level |
Bedroom |
|
|
11' x 9' |
|
Main Level |
4pc Bathroom |
|
|
Measurements not available |
|
Main Level |
3pc Ensuite Bath |
|
|
Measurements not available |
|
Main Level |
Primary Bedroom |
|
|
14' x 11' |
|
Main Level |
Dining Room |
|
|
11' x 11' |
|
Main Level |
Kitchen |
|
|
16' x 8' |
|
Main Level |
Living Room |
|
|
23' x 12' |
https://www.realtor.ca/real-estate/28229043/1201-14th-street-kamloops-brocklehurst



