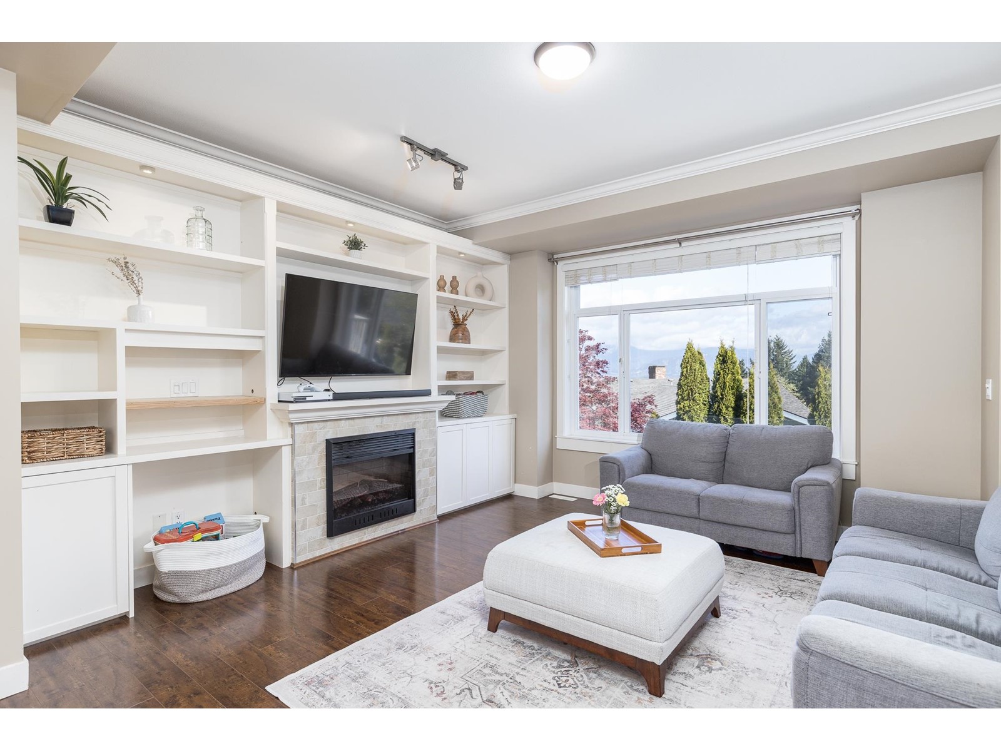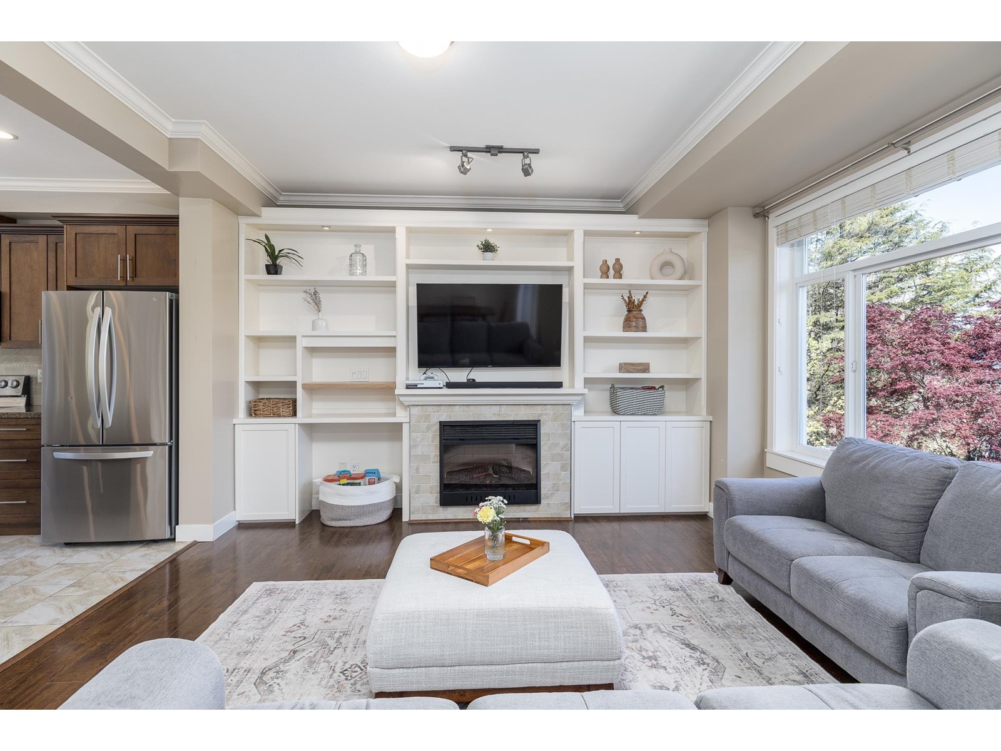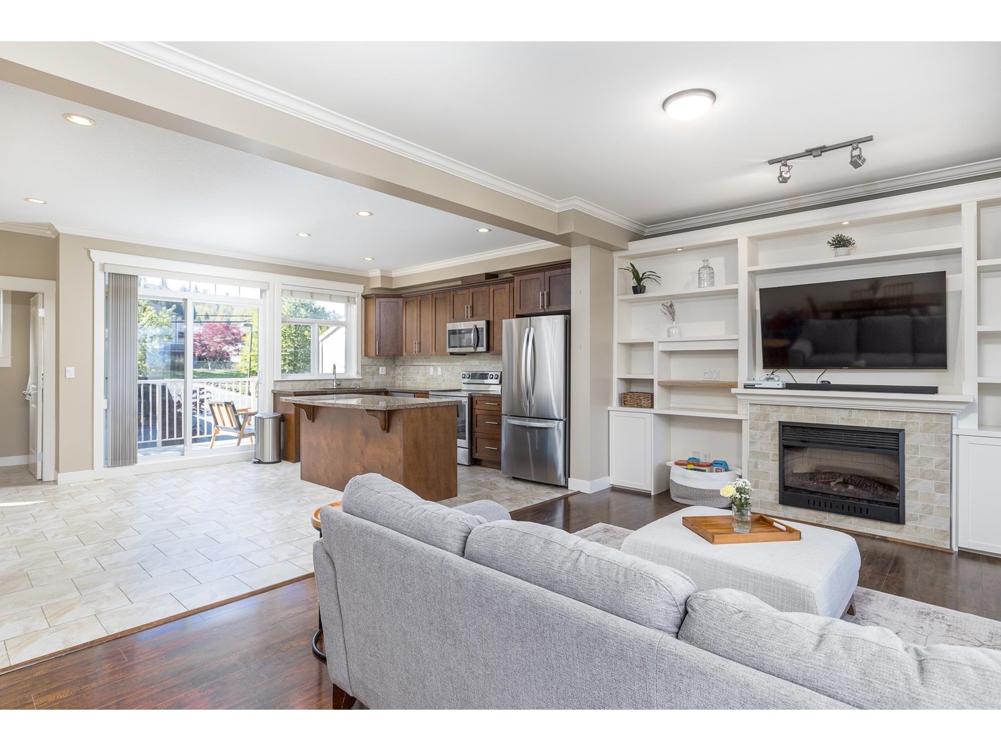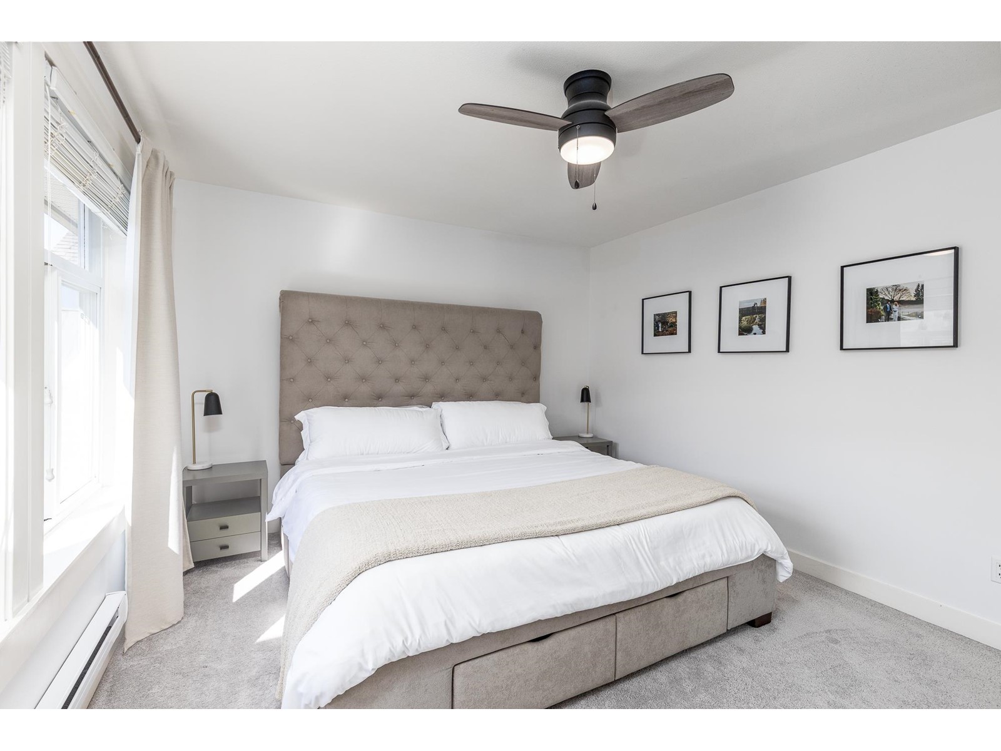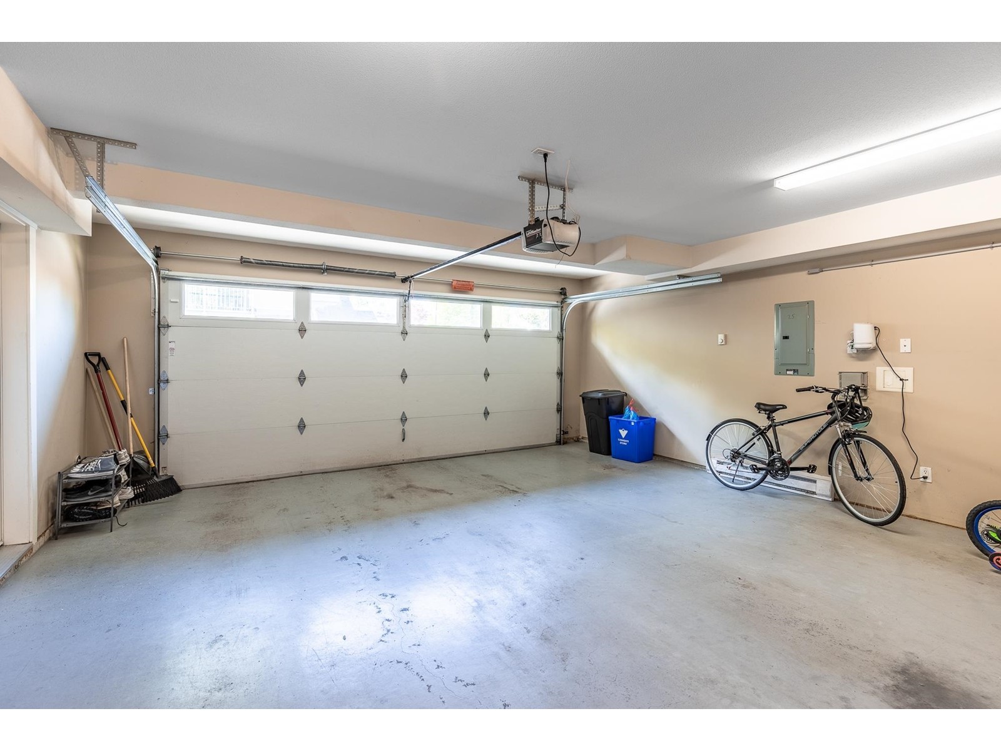25 5623 Teskey Way, Promontory Chilliwack, British Columbia V2R 0K9
3 Bedroom
3 Bathroom
1,723 ft2
Fireplace
Central Air Conditioning
Baseboard Heaters, Forced Air
$675,000
Gorgeous END UNIT w/ double garage in Wisteria Heights, Promontory w/ stunning MOUNTAIN VIEWS! This well-kept 3 bed, 3 bath townhome features an open layout, granite counters, huge island, pantry, SS appliances, dining area, built-ins around cozy fireplace, 2 balconies, A/C, crown moulding, built-in vac & BONUS rec room/gym. Spacious primary bedroom w/ ensuite & walk-in closet. Private fenced yard "“ perfect for pets or relaxing. Steps to shopping, parks, trails & schools. Call today to book your private showing! Open Houses May.3/4 1-3PM * PREC - Personal Real Estate Corporation (id:46156)
Open House
This property has open houses!
May
3
Saturday
Starts at:
1:00 pm
Ends at:3:00 pm
May
4
Sunday
Starts at:
1:00 pm
Ends at:3:00 pm
Property Details
| MLS® Number | R2994689 |
| Property Type | Single Family |
| View Type | Mountain View, Valley View |
Building
| Bathroom Total | 3 |
| Bedrooms Total | 3 |
| Amenities | Laundry - In Suite |
| Appliances | Washer, Dryer, Refrigerator, Stove, Dishwasher |
| Basement Type | None |
| Constructed Date | 2008 |
| Construction Style Attachment | Attached |
| Cooling Type | Central Air Conditioning |
| Fireplace Present | Yes |
| Fireplace Total | 1 |
| Heating Fuel | Natural Gas |
| Heating Type | Baseboard Heaters, Forced Air |
| Stories Total | 3 |
| Size Interior | 1,723 Ft2 |
| Type | Row / Townhouse |
Parking
| Garage | 2 |
Land
| Acreage | No |
| Size Frontage | 24 Ft ,7 In |
Rooms
| Level | Type | Length | Width | Dimensions |
|---|---|---|---|---|
| Above | Primary Bedroom | 13 ft ,8 in | 11 ft ,6 in | 13 ft ,8 in x 11 ft ,6 in |
| Above | Bedroom 2 | 10 ft ,1 in | 14 ft ,1 in | 10 ft ,1 in x 14 ft ,1 in |
| Above | Bedroom 3 | 9 ft ,6 in | 11 ft ,1 in | 9 ft ,6 in x 11 ft ,1 in |
| Above | Other | 5 ft ,5 in | 6 ft ,3 in | 5 ft ,5 in x 6 ft ,3 in |
| Lower Level | Recreational, Games Room | 22 ft ,1 in | 10 ft | 22 ft ,1 in x 10 ft |
| Lower Level | Storage | 3 ft ,3 in | 6 ft ,8 in | 3 ft ,3 in x 6 ft ,8 in |
| Lower Level | Utility Room | 3 ft ,3 in | 6 ft ,8 in | 3 ft ,3 in x 6 ft ,8 in |
| Main Level | Living Room | 13 ft ,1 in | 14 ft ,1 in | 13 ft ,1 in x 14 ft ,1 in |
| Main Level | Dining Room | 9 ft ,1 in | 10 ft ,9 in | 9 ft ,1 in x 10 ft ,9 in |
| Main Level | Kitchen | 17 ft ,2 in | 13 ft ,6 in | 17 ft ,2 in x 13 ft ,6 in |
https://www.realtor.ca/real-estate/28228967/25-5623-teskey-way-promontory-chilliwack


