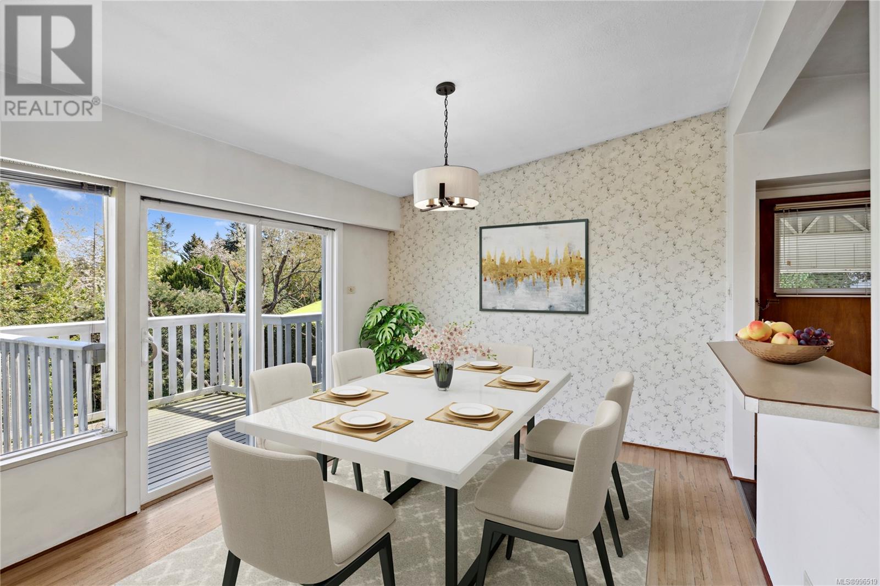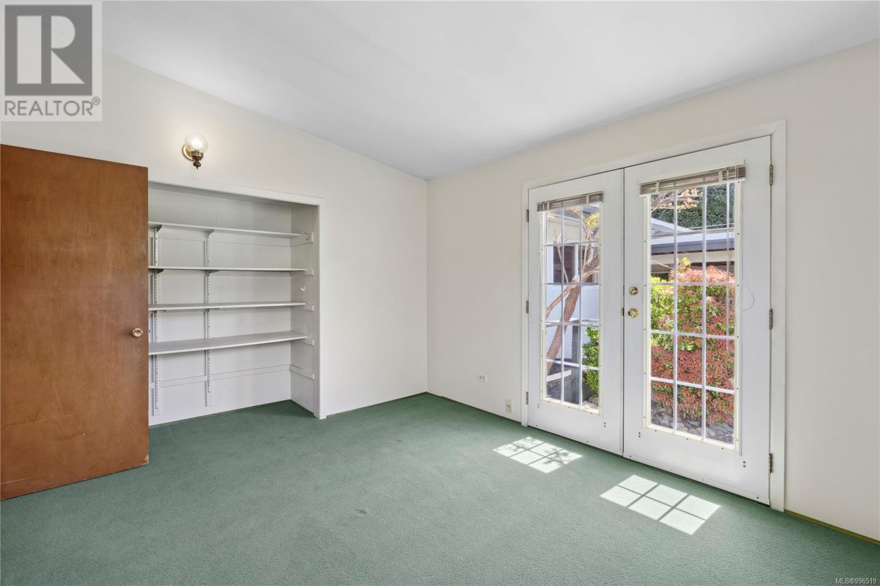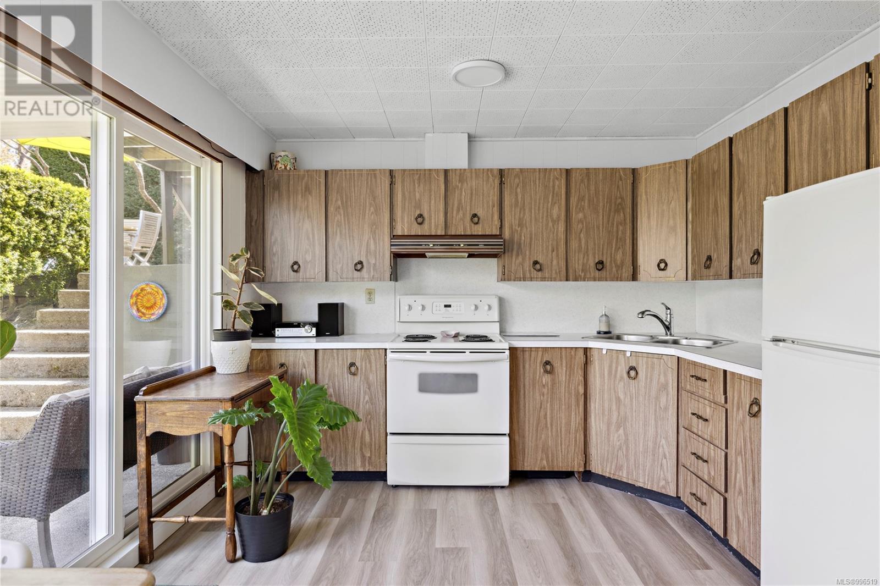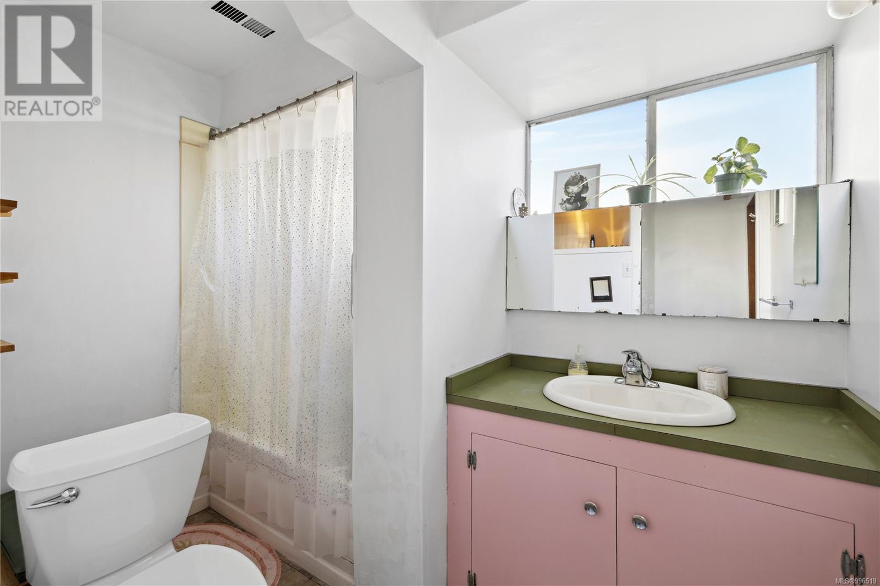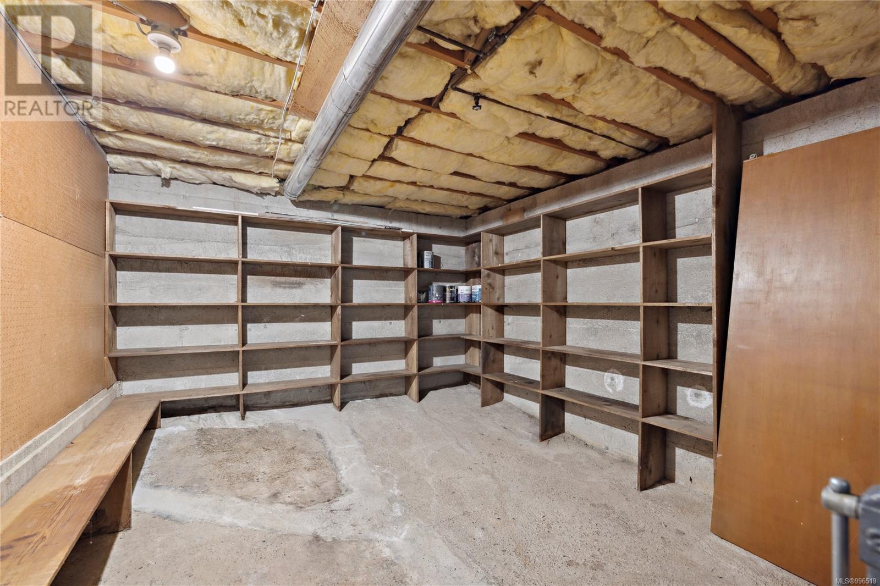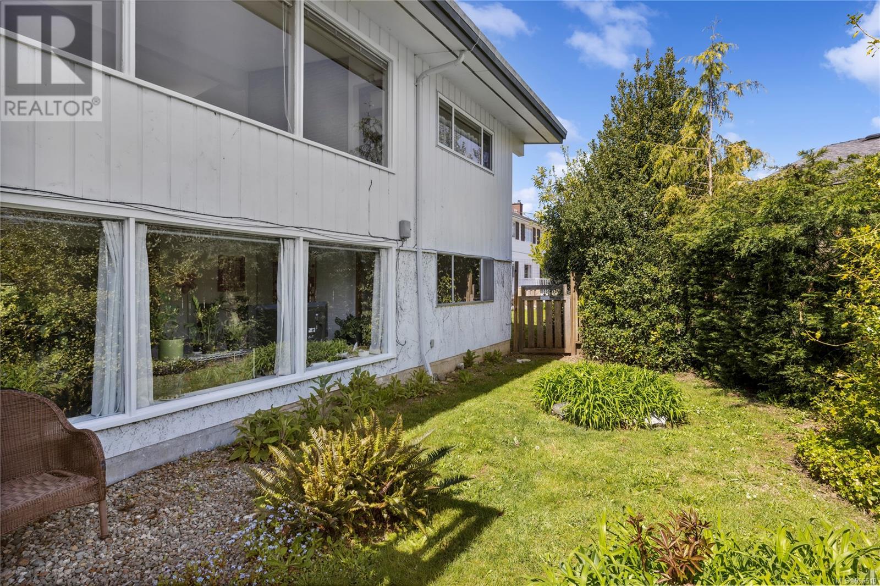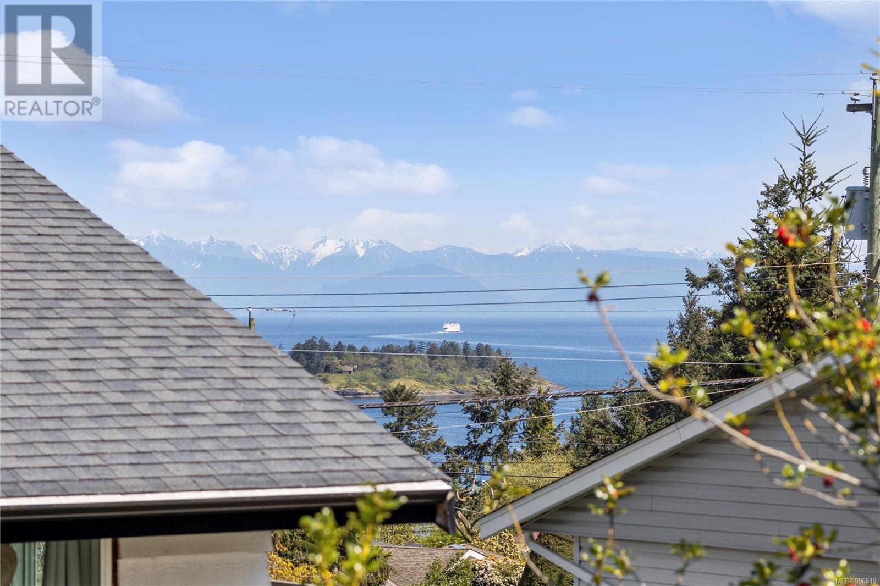2480 Glenayr Dr Nanaimo, British Columbia V9S 3R7
$775,000
This mid-century modern, level-entry walkout home in desirable Lynburn Estates has vaulted ceilings throughout the upper floor creating fantastic space & light. Upstairs features 3 beds and 2 baths, original hardwood floors and a functional, open layout. The dining room opens onto a rear deck, perfect for indoor-outdoor living & entertaining. Downstairs, a bright, private, level-entry 1bed 1bath suite offers versatility w/large windows, new vinyl plank flooring, & a new sliding door—ideal for guests, rental income, or multi-generational living. Additional features include a newer roof (2013) & a newer gas furnace (2023). The yard – fully-fenced & gated in the back - boasts mature landscaping & a peaceful ambiance. Enjoy ocean & mountain views from this walkable location—just steps to Departure Bay Beach and amenities. A nearby bus stop adds convenience, making this a perfect home for families, downsizers, or investors alike. Data and meas. approx. and must be verified if import. (id:46156)
Open House
This property has open houses!
12:00 pm
Ends at:1:30 pm
Hosted by Myriam Curadros
11:00 am
Ends at:1:00 pm
Hosted by Carly Evans
Property Details
| MLS® Number | 996519 |
| Property Type | Single Family |
| Neigbourhood | Departure Bay |
| Features | Other |
| Parking Space Total | 4 |
| Plan | Vip13871 |
| View Type | Mountain View |
Building
| Bathroom Total | 3 |
| Bedrooms Total | 4 |
| Constructed Date | 1961 |
| Cooling Type | None |
| Fireplace Present | Yes |
| Fireplace Total | 1 |
| Heating Fuel | Natural Gas, Wood |
| Heating Type | Forced Air |
| Size Interior | 2,706 Ft2 |
| Total Finished Area | 2186 Sqft |
| Type | House |
Land
| Access Type | Road Access |
| Acreage | No |
| Size Irregular | 8276 |
| Size Total | 8276 Sqft |
| Size Total Text | 8276 Sqft |
| Zoning Description | R5 |
| Zoning Type | Residential |
Rooms
| Level | Type | Length | Width | Dimensions |
|---|---|---|---|---|
| Lower Level | Laundry Room | 8'7 x 10'11 | ||
| Lower Level | Dining Nook | 9'0 x 4'0 | ||
| Lower Level | Kitchen | 9'3 x 10'11 | ||
| Lower Level | Living Room | 17'3 x 10'6 | ||
| Lower Level | Storage | 9'5 x 7'3 | ||
| Lower Level | Bedroom | 11'9 x 11'1 | ||
| Lower Level | Bathroom | 3-Piece | ||
| Lower Level | Storage | 10'4 x 14'4 | ||
| Lower Level | Storage | 11'5 x 14'4 | ||
| Main Level | Entrance | 16'4 x 4'2 | ||
| Main Level | Kitchen | 9'10 x 11'0 | ||
| Main Level | Dining Room | 10'3 x 11'3 | ||
| Main Level | Living Room | 16'10 x 14'3 | ||
| Main Level | Primary Bedroom | 11'9 x 12'1 | ||
| Main Level | Ensuite | 2-Piece | ||
| Main Level | Bathroom | 3-Piece | ||
| Main Level | Bedroom | 11'3 x 12'11 | ||
| Main Level | Bedroom | 11'3 x 9'7 |
https://www.realtor.ca/real-estate/28228561/2480-glenayr-dr-nanaimo-departure-bay







