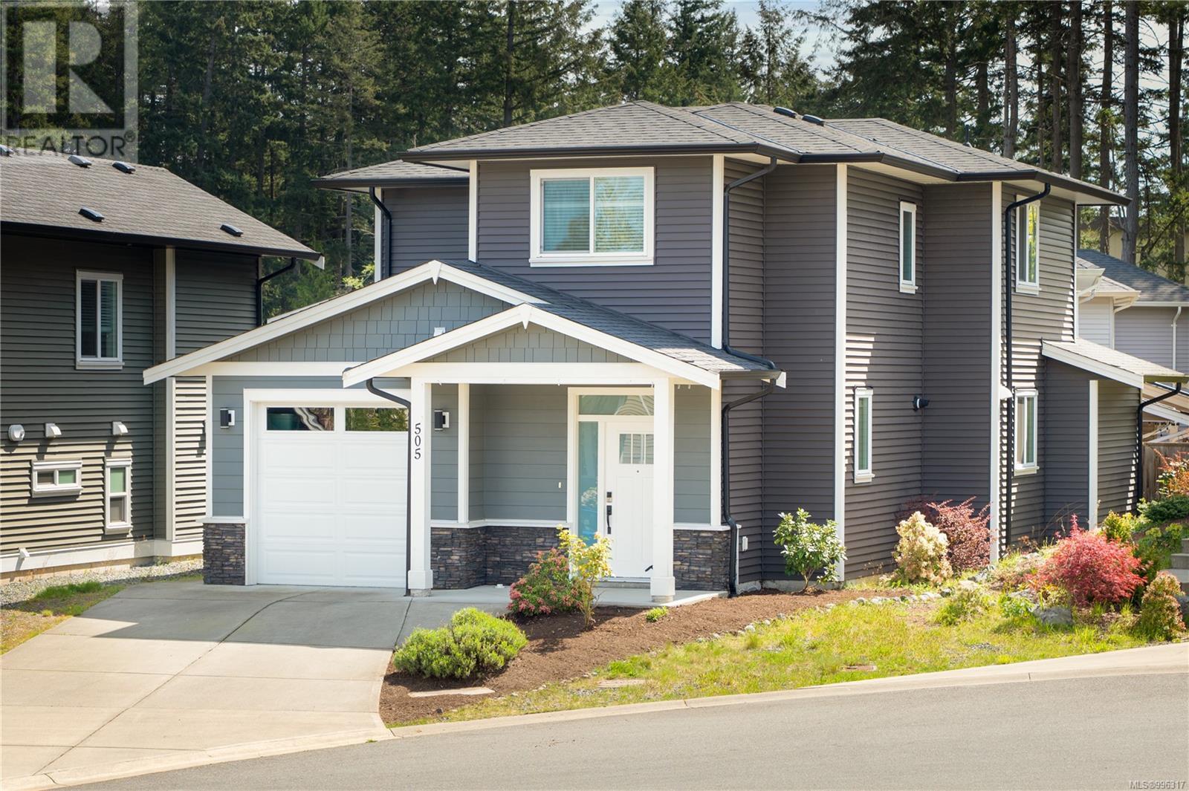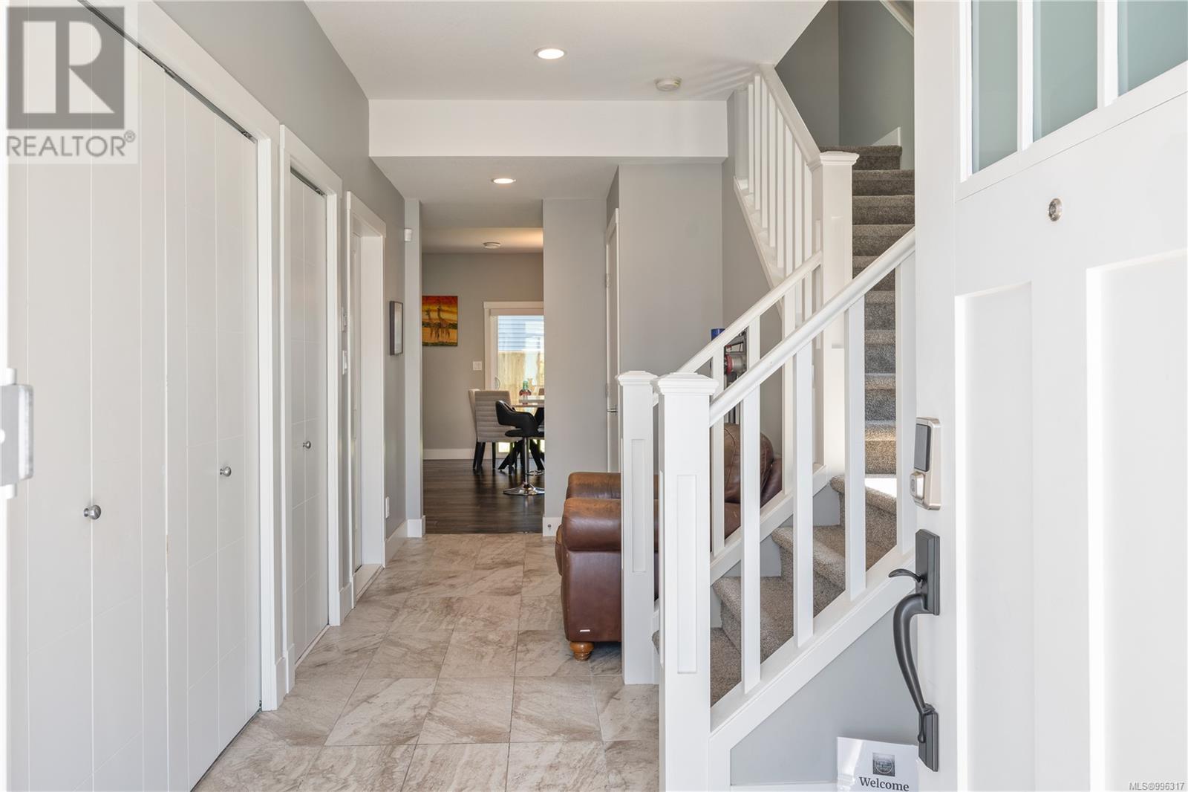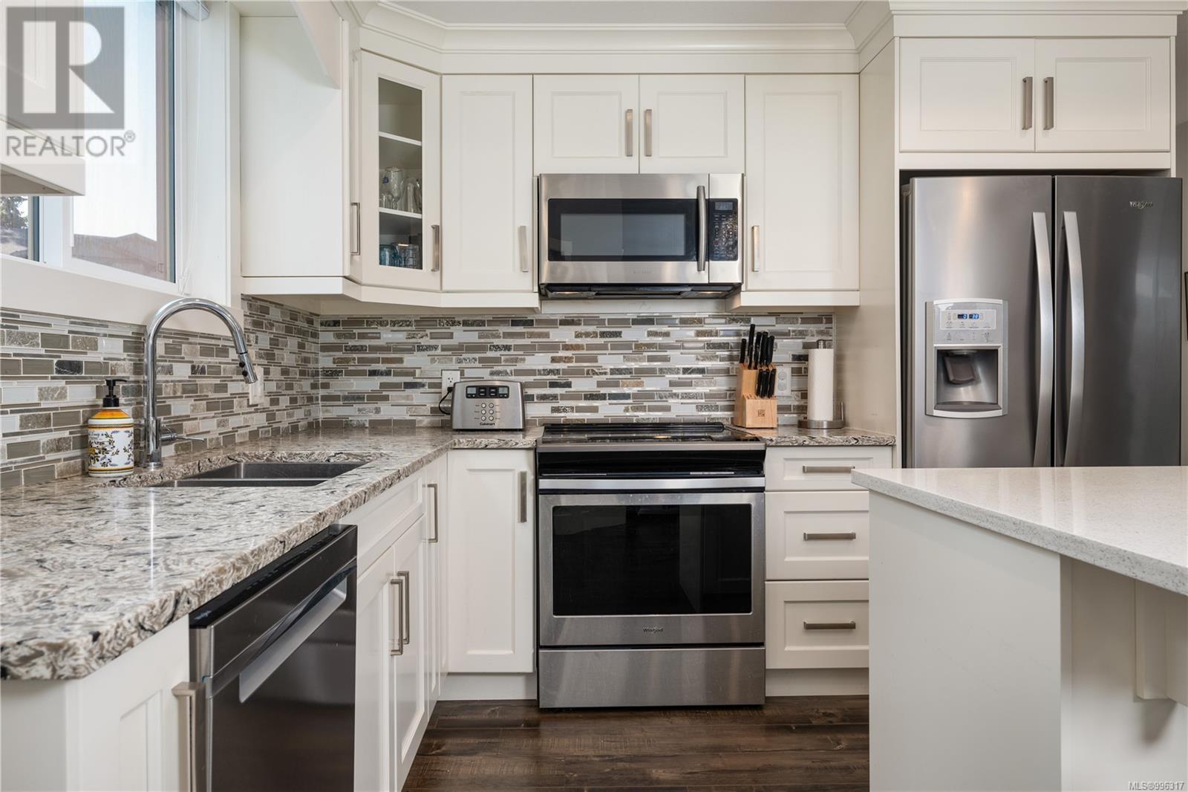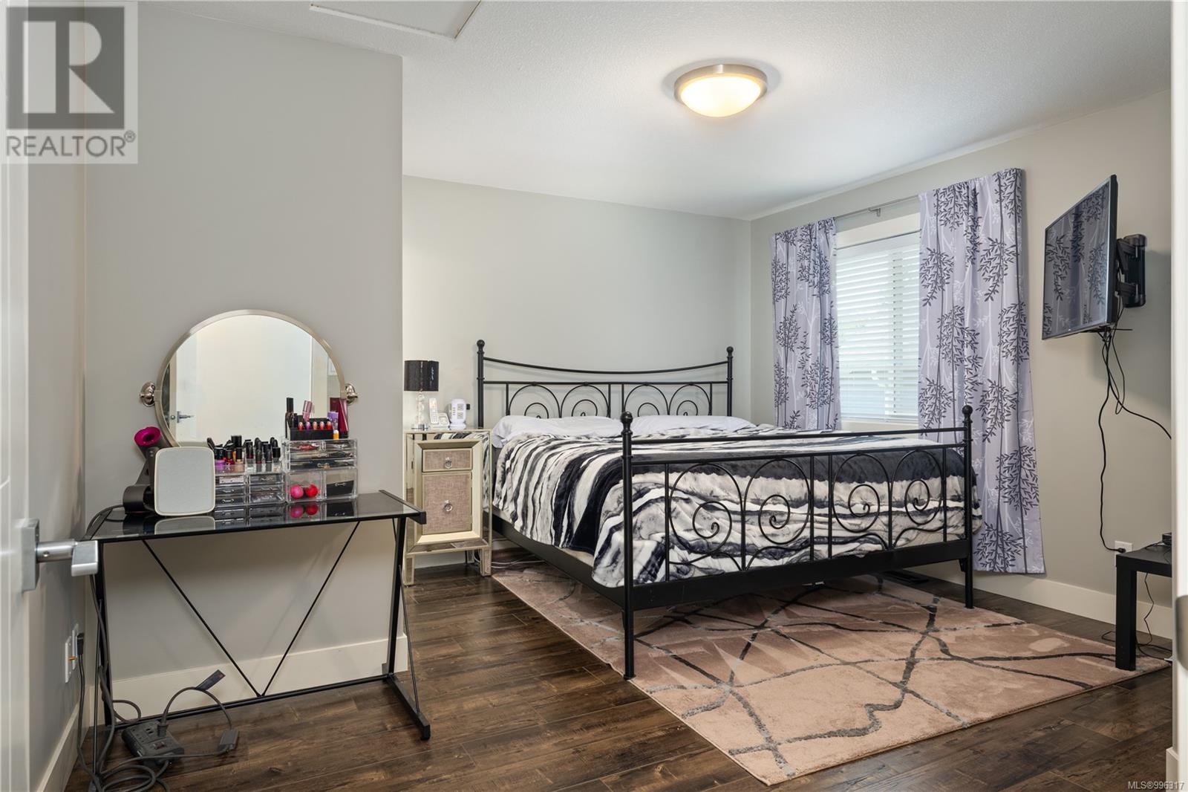505 Waterwood Pl Nanaimo, British Columbia V9T 0J6
$849,900
Tucked away in a quiet North Nanaimo cul-de-sac this home offers comfort and convenience with modern features. The open-concept main floor is bright and well finished. Granite counter tops throughout, heat pump with a/c, hot water on demand, & a natural gas fireplace are all here. Tree top views of Oliver Woods Park are yours to enjoy from the private main floor office. This traditional floor plan has bedrooms & laundry upstairs with the primary bedroom suite having a large walk in closet, ensuite & standup shower. Enjoy the simplicity of the low-maintenance yard, featuring easy-care artificial turf in the fully fenced backyard. This location truly shines with nearby Oliver Woods offering trails & recreation, plus the easy walk to North Town Centre & Longwood Station for all your needs. Families will also appreciate the short walk to one of Nanaimo's best elementary schools. Book your showing today! All measurements are approximate & should be verified if important. (id:46156)
Open House
This property has open houses!
2:00 pm
Ends at:4:00 pm
Property Details
| MLS® Number | 996317 |
| Property Type | Single Family |
| Neigbourhood | North Nanaimo |
| Features | Central Location, Cul-de-sac, Other |
| Parking Space Total | 2 |
| Plan | Epp55143 |
Building
| Bathroom Total | 3 |
| Bedrooms Total | 3 |
| Constructed Date | 2018 |
| Cooling Type | Air Conditioned |
| Fireplace Present | Yes |
| Fireplace Total | 1 |
| Heating Fuel | Natural Gas |
| Heating Type | Forced Air |
| Size Interior | 1,661 Ft2 |
| Total Finished Area | 1661 Sqft |
| Type | House |
Land
| Acreage | No |
| Size Irregular | 3610 |
| Size Total | 3610 Sqft |
| Size Total Text | 3610 Sqft |
| Zoning Description | R2 |
| Zoning Type | Residential |
Rooms
| Level | Type | Length | Width | Dimensions |
|---|---|---|---|---|
| Second Level | Bathroom | 9'3 x 4'11 | ||
| Second Level | Bedroom | 9'11 x 14'7 | ||
| Second Level | Ensuite | 4'11 x 8'7 | ||
| Second Level | Primary Bedroom | 14'2 x 13'8 | ||
| Second Level | Bedroom | 11'3 x 12'8 | ||
| Main Level | Bathroom | 5'5 x 5'1 | ||
| Main Level | Living Room | 15 ft | 15 ft x Measurements not available | |
| Main Level | Office | 10 ft | Measurements not available x 10 ft | |
| Main Level | Dining Room | 17'6 x 7'5 | ||
| Main Level | Kitchen | 13'7 x 9'7 | ||
| Main Level | Utility Room | 2'10 x 2'11 | ||
| Main Level | Entrance | 6'10 x 8'11 |
https://www.realtor.ca/real-estate/28228415/505-waterwood-pl-nanaimo-north-nanaimo






























