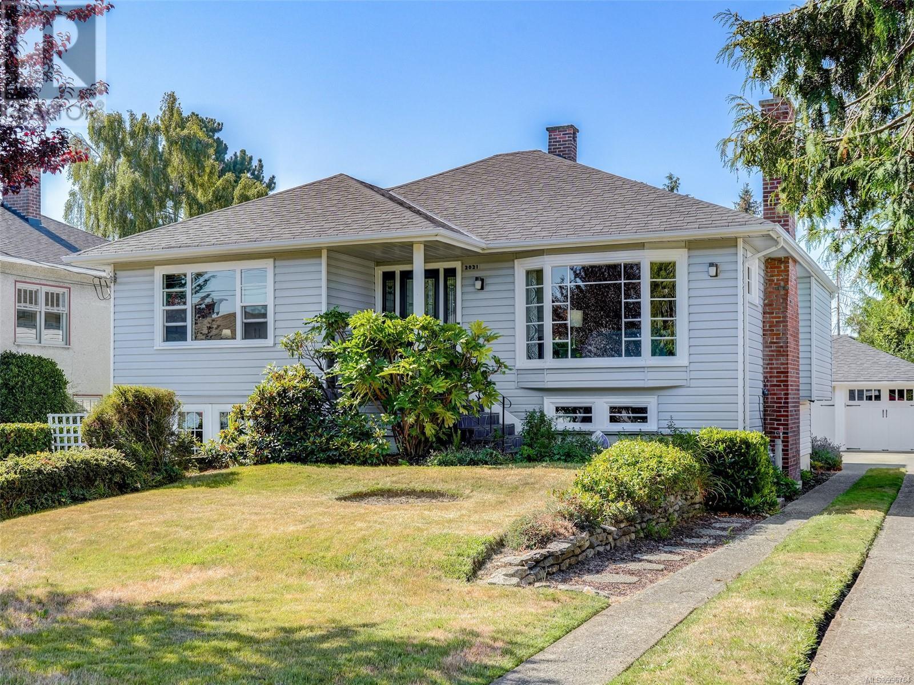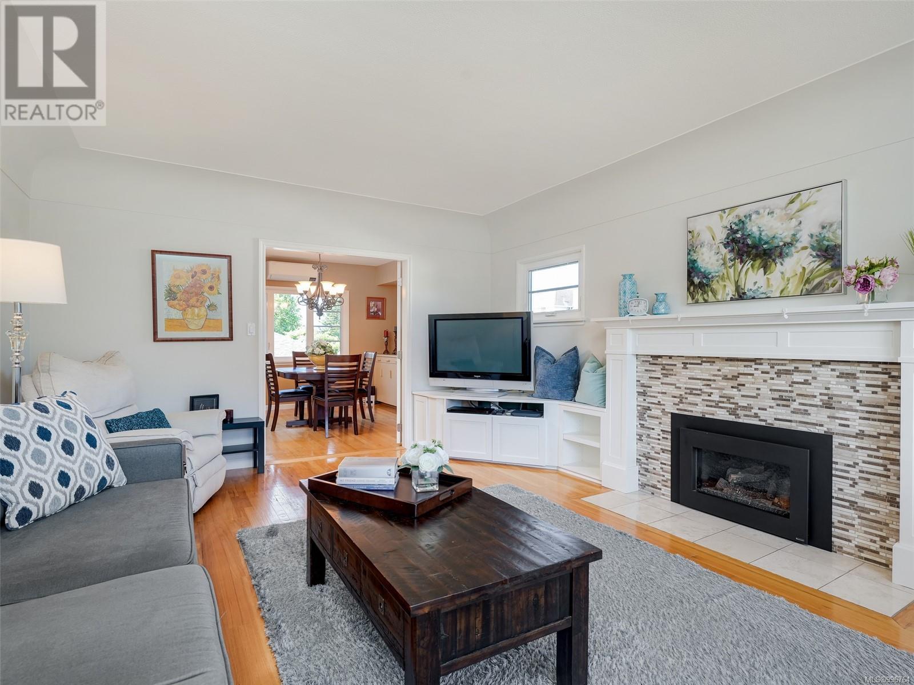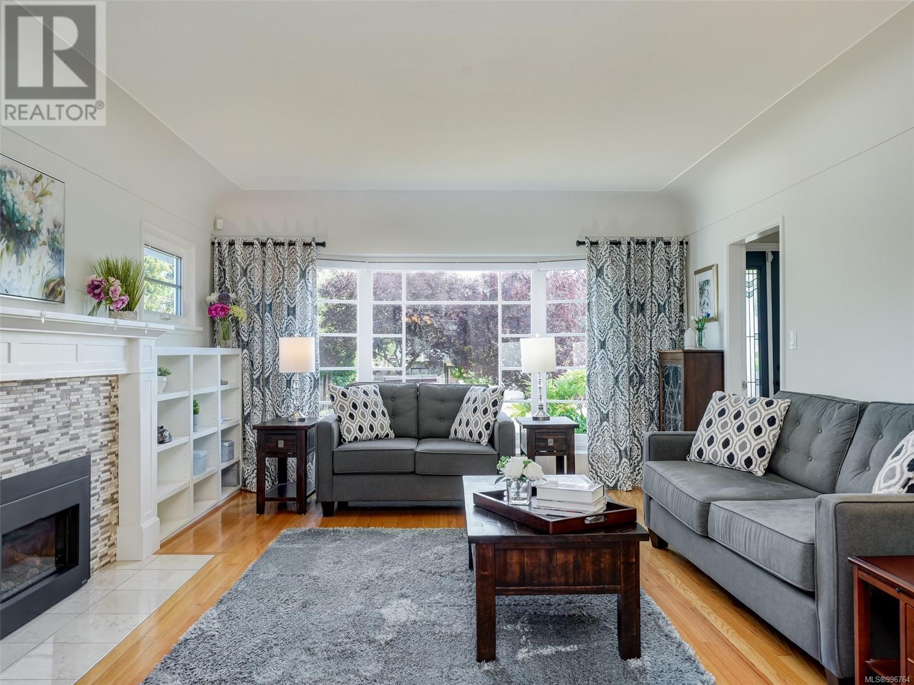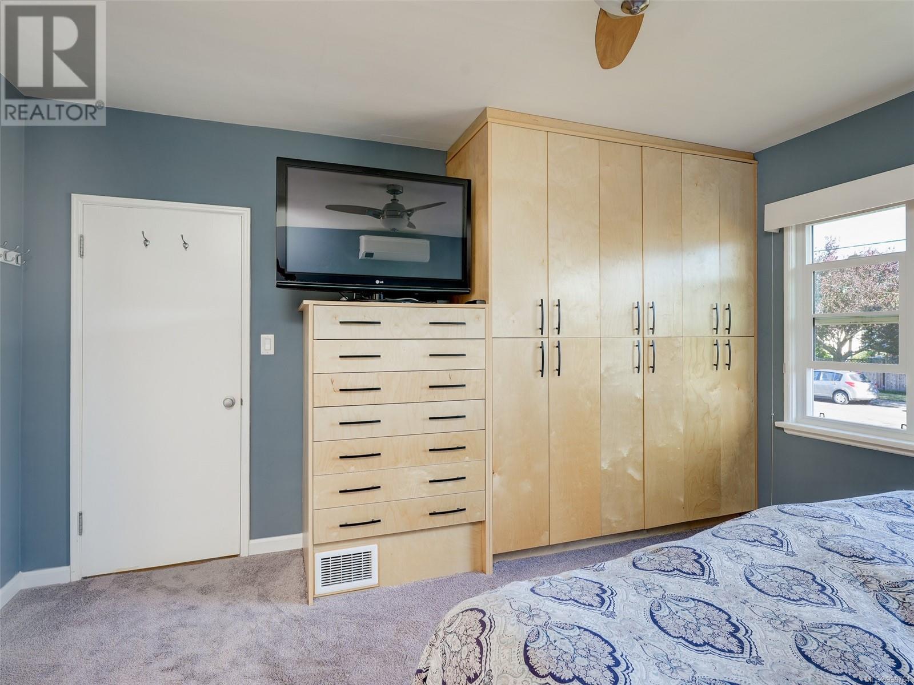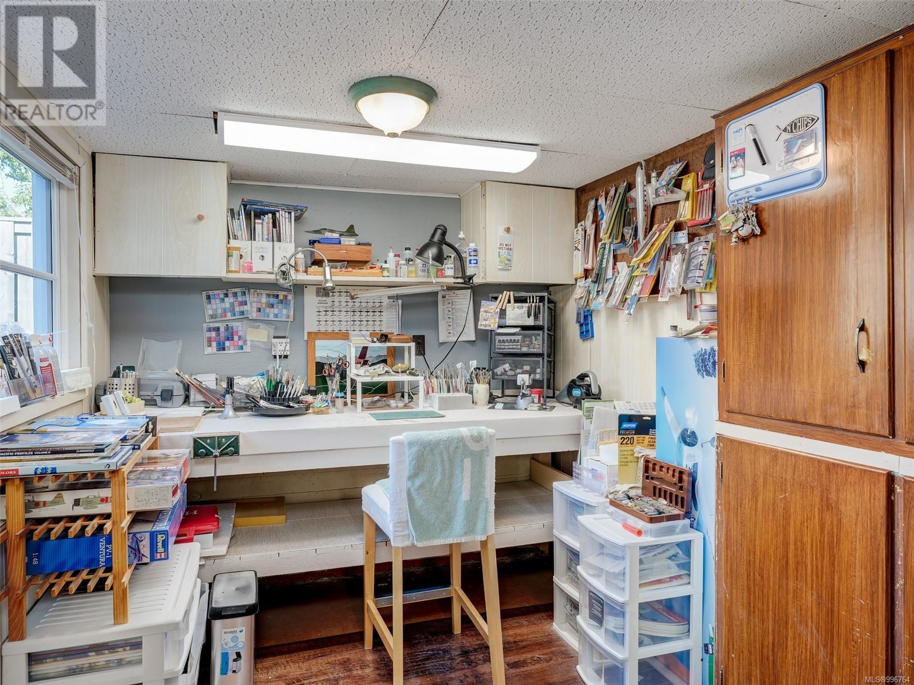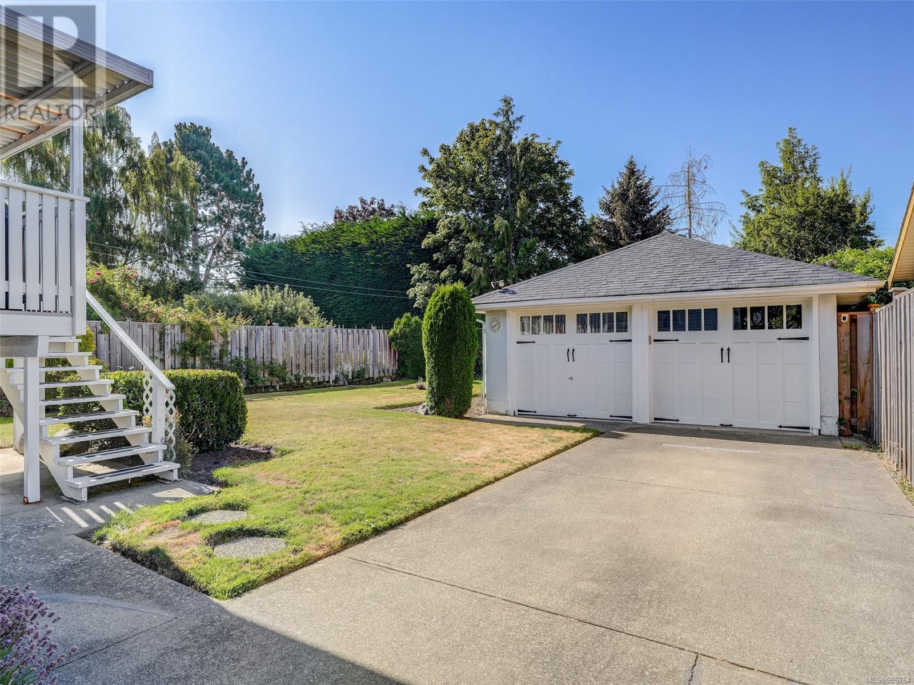3 Bedroom
2 Bathroom
2,578 ft2
Fireplace
None
Forced Air
$1,450,000
Charming meets contemporary in this beautifully updated 3-bed, 2-bath bungalow in sought-after Oak Bay. Featuring gleaming wood floors, coved ceilings, leaded French doors, built-ins, gas fireplace, and a heat pump, this move-in ready home blends comfort and character. The spacious, modern kitchen with granite counters and stainless appliances opens to the dining area—perfect for entertaining. Two bedrooms on the main include a primary with updated cheater ensuite. Downstairs offers a third bedroom with ensuite, family room with fireplace, rec room, and workshop. Enjoy the private, south-facing backyard with covered deck and a detached double garage. Ideally located steps from Carnarvon Park, top schools, beaches, shops, and transit. A rare opportunity to join a vibrant, community-focused neighbourhood! (id:46156)
Property Details
|
MLS® Number
|
996764 |
|
Property Type
|
Single Family |
|
Neigbourhood
|
Henderson |
|
Parking Space Total
|
2 |
|
Plan
|
Vip1154 |
Building
|
Bathroom Total
|
2 |
|
Bedrooms Total
|
3 |
|
Constructed Date
|
1946 |
|
Cooling Type
|
None |
|
Fireplace Present
|
Yes |
|
Fireplace Total
|
2 |
|
Heating Fuel
|
Natural Gas |
|
Heating Type
|
Forced Air |
|
Size Interior
|
2,578 Ft2 |
|
Total Finished Area
|
2578 Sqft |
|
Type
|
House |
Land
|
Acreage
|
No |
|
Size Irregular
|
6950 |
|
Size Total
|
6950 Sqft |
|
Size Total Text
|
6950 Sqft |
|
Zoning Type
|
Residential |
Rooms
| Level |
Type |
Length |
Width |
Dimensions |
|
Lower Level |
Workshop |
|
|
11'1 x 7'5 |
|
Lower Level |
Laundry Room |
|
|
15'10 x 11'3 |
|
Lower Level |
Recreation Room |
|
19 ft |
Measurements not available x 19 ft |
|
Lower Level |
Family Room |
23 ft |
|
23 ft x Measurements not available |
|
Lower Level |
Bathroom |
|
|
3-Piece |
|
Lower Level |
Bedroom |
|
11 ft |
Measurements not available x 11 ft |
|
Main Level |
Entrance |
|
|
6'6 x 5'6 |
|
Main Level |
Bathroom |
|
|
4-Piece |
|
Main Level |
Bedroom |
15 ft |
|
15 ft x Measurements not available |
|
Main Level |
Primary Bedroom |
|
|
13'10 x 13'5 |
|
Main Level |
Kitchen |
|
|
12'3 x 11'3 |
|
Main Level |
Dining Room |
|
|
11'5 x 11'5 |
|
Main Level |
Living Room |
|
|
19'4 x 13'7 |
|
Main Level |
Entrance |
|
|
6'2 x 5'10 |
https://www.realtor.ca/real-estate/28227911/2021-kings-rd-oak-bay-henderson


