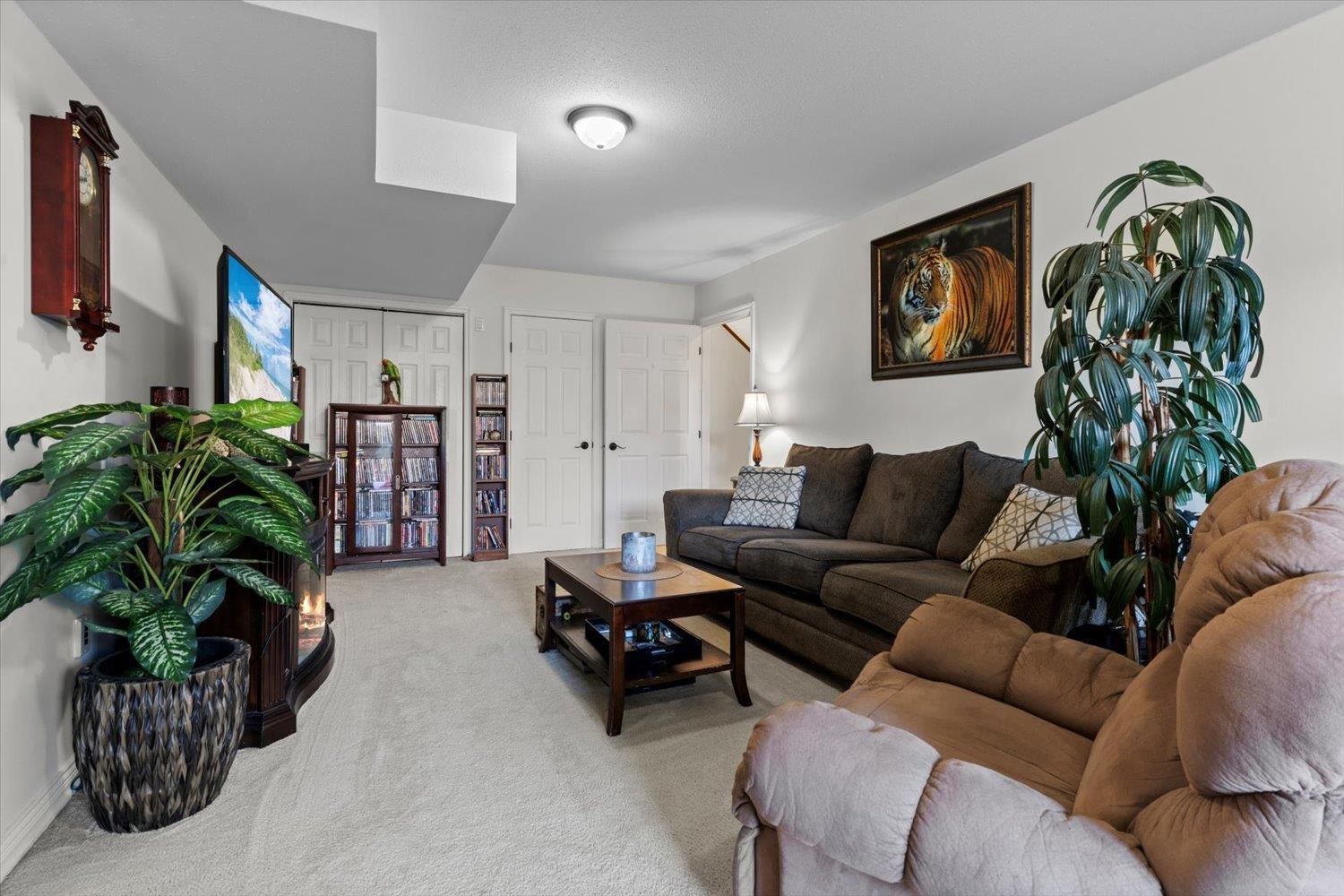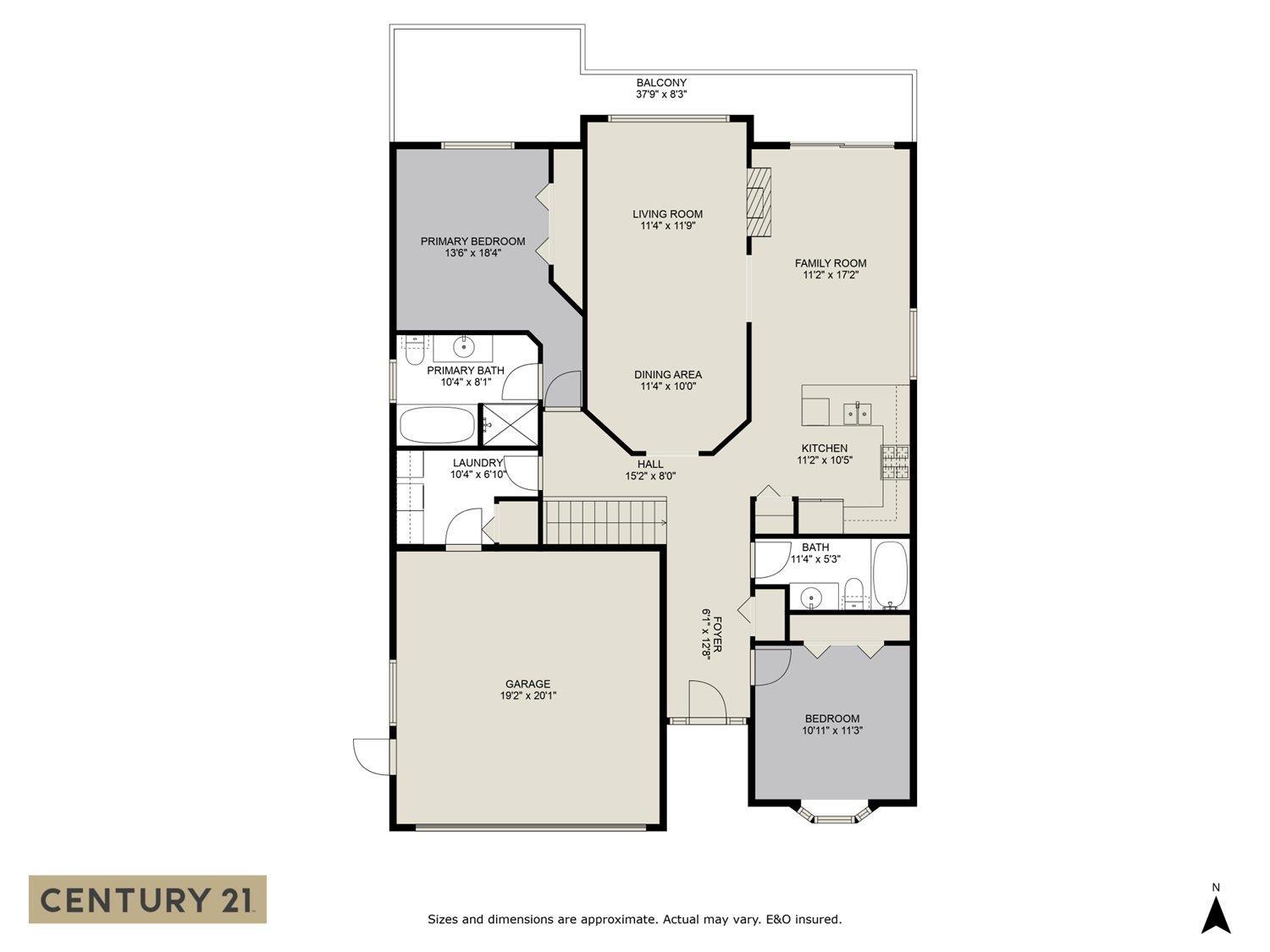4 Bedroom
3 Bathroom
2,601 ft2
Fireplace
Central Air Conditioning
Forced Air
$884,900
Beautifully modern-renovated rancher with basement in the highly desirable Grandview Ridge Estates! Located in a peacefully quiet gated community, this home offers a perfect blend of comfort, style, and security. Take in breathtaking mountain and farm views from the expansive, sun-filled deck"”perfect for relaxing or entertaining. Inside, the open-concept layout is filled with natural light and features high-end contemporary finishes throughout. The fully finished basement adds versatile living space for guests, a home office, or entertainment. Close to HWY 1, the all new District 1881 & just 10 minutes from Meadowlands Golf & Country Club, this rare gem offers serene living with convenient access to outdoor leisure, shopping and amenities! (id:46156)
Property Details
|
MLS® Number
|
R2995156 |
|
Property Type
|
Single Family |
|
Storage Type
|
Storage |
|
View Type
|
View |
Building
|
Bathroom Total
|
3 |
|
Bedrooms Total
|
4 |
|
Amenities
|
Laundry - In Suite |
|
Appliances
|
Washer, Dryer, Refrigerator, Stove, Dishwasher |
|
Basement Development
|
Finished |
|
Basement Type
|
Unknown (finished) |
|
Constructed Date
|
1999 |
|
Construction Style Attachment
|
Detached |
|
Cooling Type
|
Central Air Conditioning |
|
Fireplace Present
|
Yes |
|
Fireplace Total
|
1 |
|
Fixture
|
Drapes/window Coverings |
|
Heating Fuel
|
Natural Gas |
|
Heating Type
|
Forced Air |
|
Stories Total
|
2 |
|
Size Interior
|
2,601 Ft2 |
|
Type
|
House |
Parking
Land
|
Acreage
|
No |
|
Size Frontage
|
48 Ft |
|
Size Irregular
|
3897 |
|
Size Total
|
3897 Sqft |
|
Size Total Text
|
3897 Sqft |
Rooms
| Level |
Type |
Length |
Width |
Dimensions |
|
Basement |
Bedroom 3 |
13 ft ,2 in |
11 ft ,3 in |
13 ft ,2 in x 11 ft ,3 in |
|
Basement |
Recreational, Games Room |
11 ft ,8 in |
25 ft |
11 ft ,8 in x 25 ft |
|
Basement |
Bedroom 4 |
11 ft ,1 in |
13 ft ,2 in |
11 ft ,1 in x 13 ft ,2 in |
|
Basement |
Utility Room |
14 ft |
10 ft |
14 ft x 10 ft |
|
Main Level |
Foyer |
6 ft ,1 in |
12 ft ,8 in |
6 ft ,1 in x 12 ft ,8 in |
|
Main Level |
Living Room |
11 ft ,4 in |
11 ft ,9 in |
11 ft ,4 in x 11 ft ,9 in |
|
Main Level |
Dining Room |
11 ft ,4 in |
10 ft |
11 ft ,4 in x 10 ft |
|
Main Level |
Family Room |
11 ft ,2 in |
17 ft ,2 in |
11 ft ,2 in x 17 ft ,2 in |
|
Main Level |
Kitchen |
11 ft ,2 in |
10 ft ,5 in |
11 ft ,2 in x 10 ft ,5 in |
|
Main Level |
Laundry Room |
10 ft ,4 in |
6 ft ,1 in |
10 ft ,4 in x 6 ft ,1 in |
|
Main Level |
Bedroom 2 |
10 ft ,1 in |
11 ft ,3 in |
10 ft ,1 in x 11 ft ,3 in |
|
Main Level |
Primary Bedroom |
13 ft ,6 in |
18 ft ,4 in |
13 ft ,6 in x 18 ft ,4 in |
https://www.realtor.ca/real-estate/28226590/46-47470-chartwell-drive-little-mountain-chilliwack











































