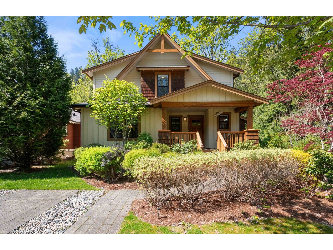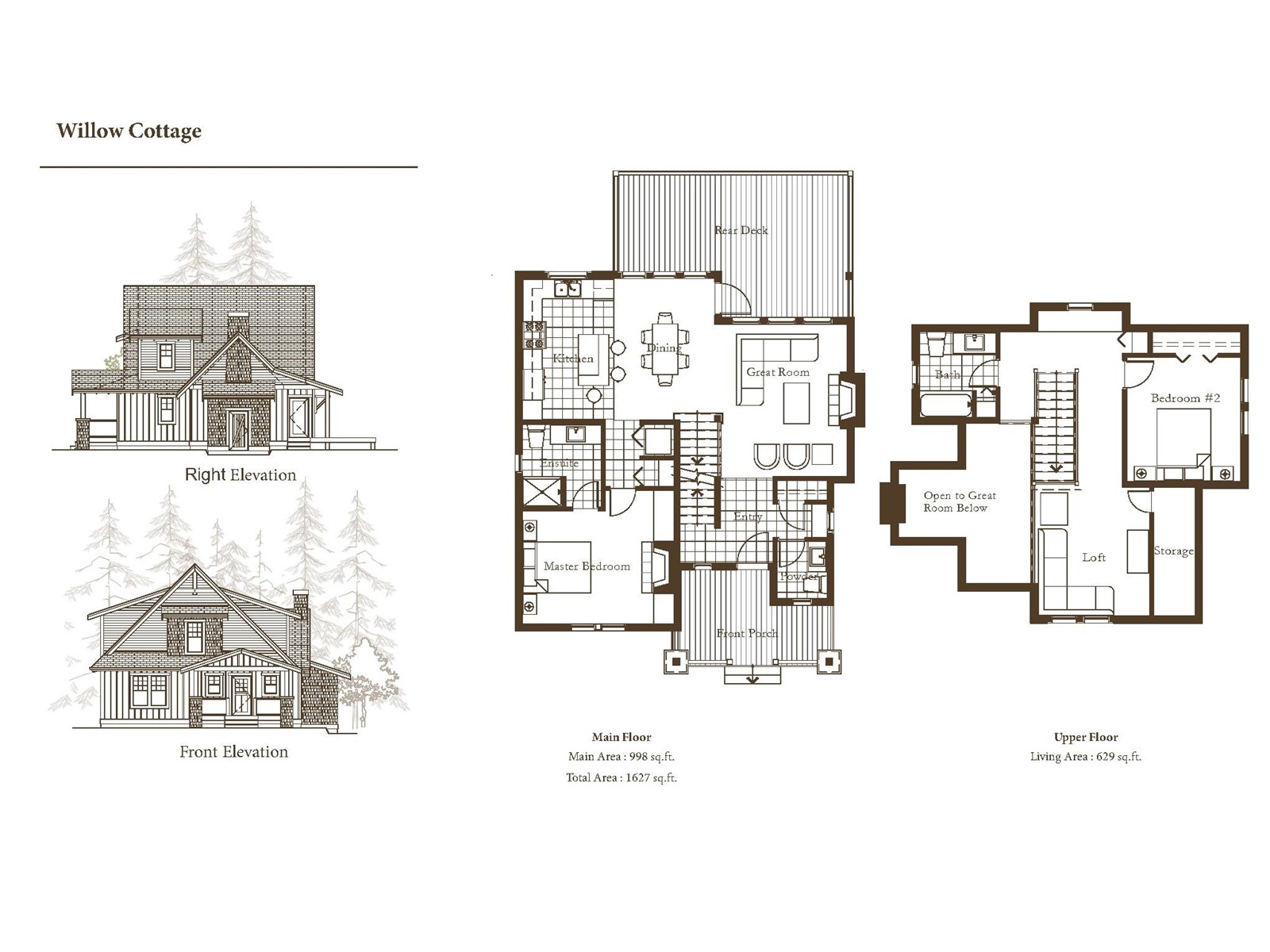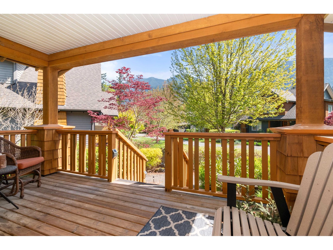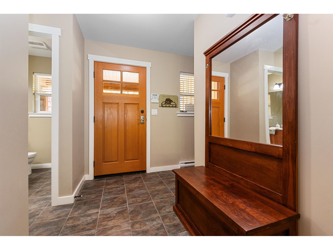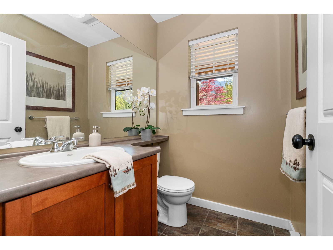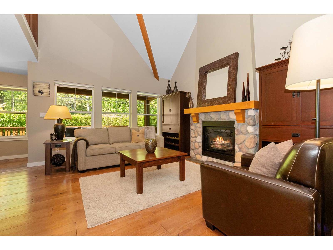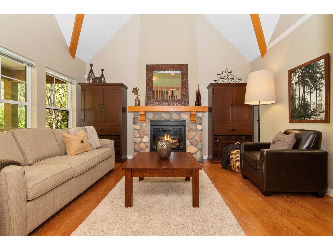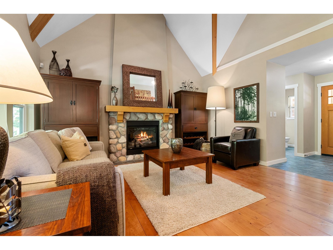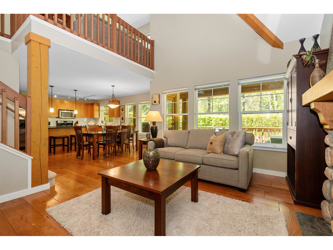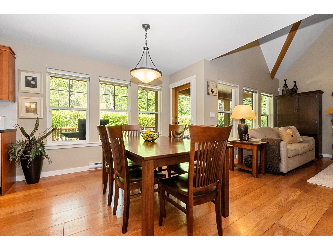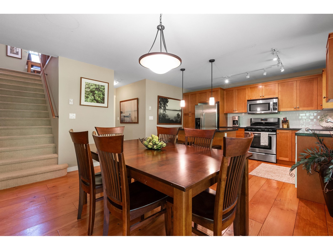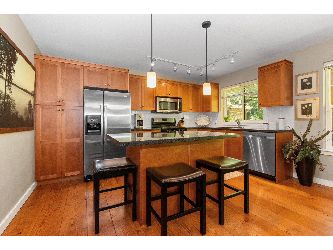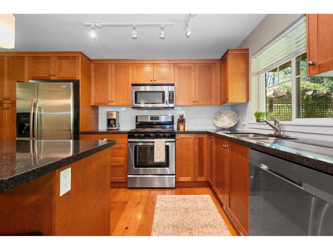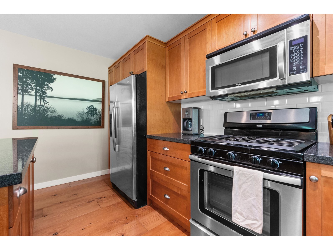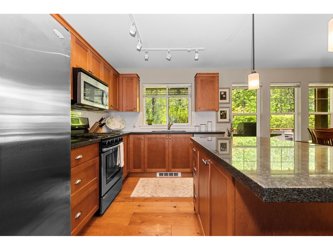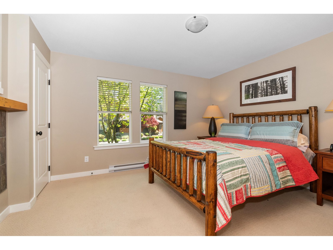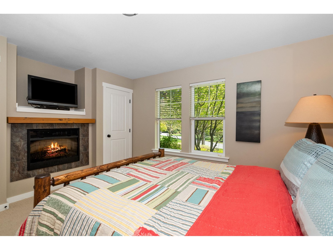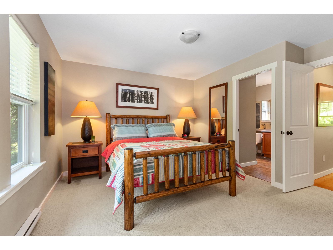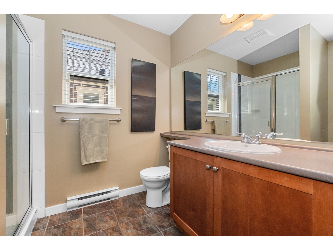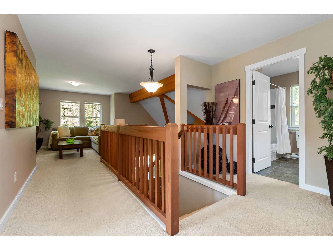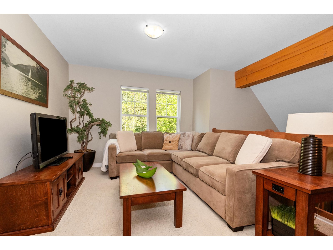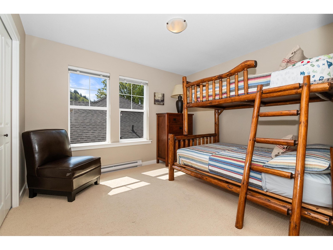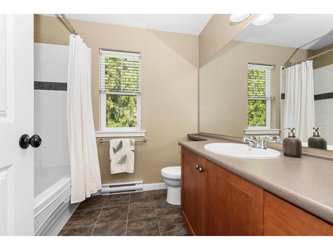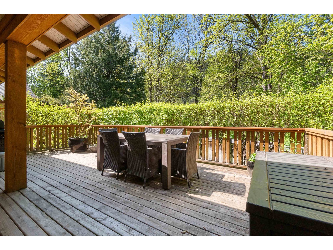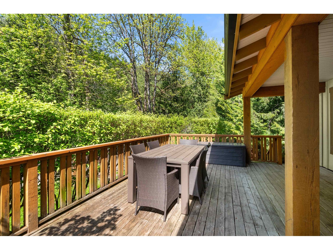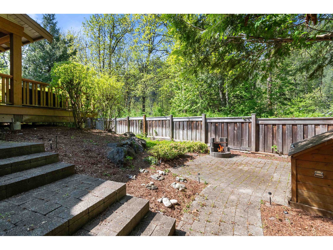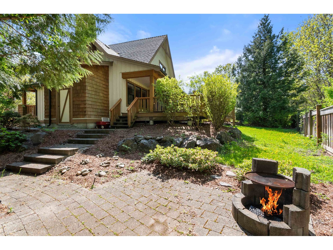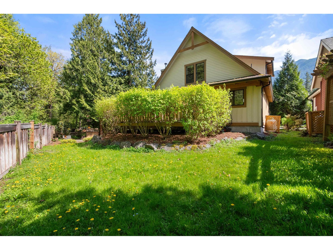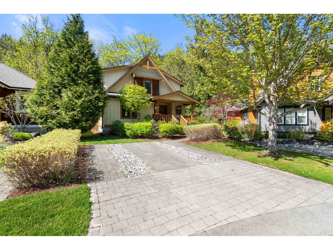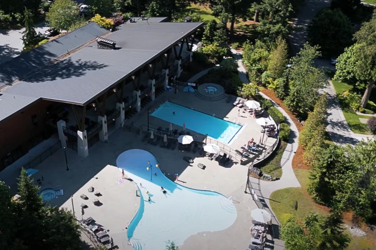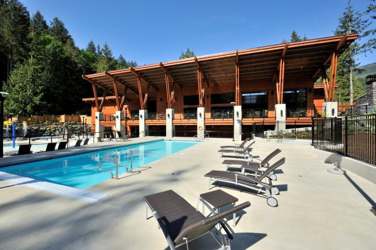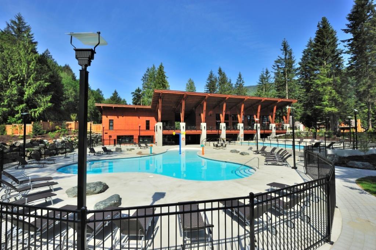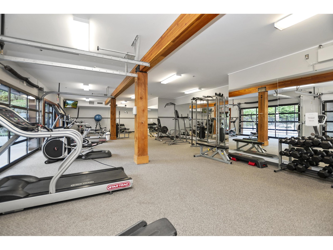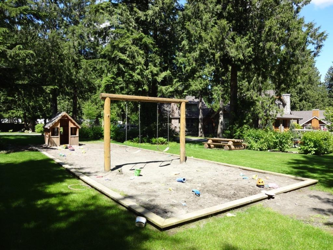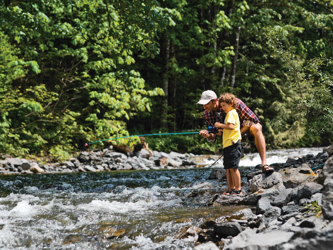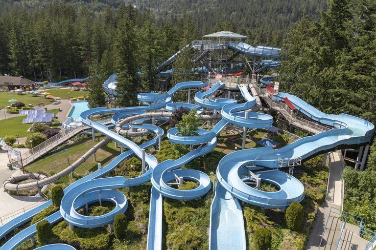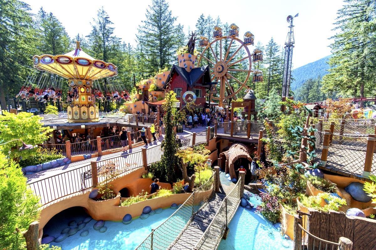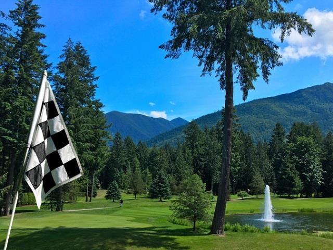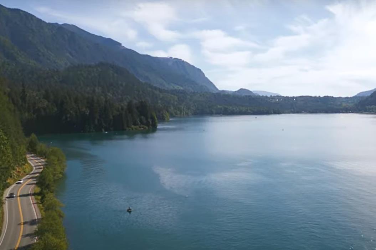2 Bedroom
3 Bathroom
1,627 ft2
Fireplace
Outdoor Pool
$915,000
Step into nature-inspired living in this former show home, available for the very first time! Perfectly positioned on a private corner lot in The Cottages, it backs onto tranquil Frosst Creek with great front porch views. Thoughtfully designed for a full-time residence or lake getaway, its 1,627 SF. includes 2 bedrooms + a loft and 2.5 bathrooms. The main-level primary suite features a romantic fireplace and his/hers closets. Wall-to-wall windows frame lush forest views, while the deck immerses you in the soothing sounds of nature. 2-car parking provides ample space for guests and water toys, and a built-in shed offers handy storage for seasonal items. Meandering walking paths connect you to resort-style amenities: heated pools for lazy summer days, hot tubs for unwinding evenings, various sports courts for active pursuits, a selection of parks & playgrounds. Plus, Cultus Lake offers endless outdoor adventure - from paddleboarding & golfing to hiking & beach days. A rare opportunity in a truly special setting! (id:46156)
Property Details
|
MLS® Number
|
R2995582 |
|
Property Type
|
Single Family |
|
Pool Type
|
Outdoor Pool |
|
Structure
|
Playground, Tennis Court |
|
View Type
|
Mountain View, View, View (panoramic) |
Building
|
Bathroom Total
|
3 |
|
Bedrooms Total
|
2 |
|
Amenities
|
Recreation Centre, Fireplace(s) |
|
Appliances
|
Washer, Dryer, Refrigerator, Stove, Dishwasher |
|
Basement Type
|
Crawl Space |
|
Constructed Date
|
2012 |
|
Construction Style Attachment
|
Detached |
|
Fire Protection
|
Security System |
|
Fireplace Present
|
Yes |
|
Fireplace Total
|
1 |
|
Fixture
|
Drapes/window Coverings |
|
Heating Fuel
|
Electric |
|
Stories Total
|
2 |
|
Size Interior
|
1,627 Ft2 |
|
Type
|
House |
Parking
Land
|
Acreage
|
No |
|
Size Frontage
|
52 Ft ,6 In |
|
Size Irregular
|
6050 |
|
Size Total
|
6050 Sqft |
|
Size Total Text
|
6050 Sqft |
Rooms
| Level |
Type |
Length |
Width |
Dimensions |
|
Above |
Bedroom 2 |
10 ft ,5 in |
11 ft ,6 in |
10 ft ,5 in x 11 ft ,6 in |
|
Above |
Loft |
10 ft ,5 in |
12 ft |
10 ft ,5 in x 12 ft |
|
Above |
Storage |
5 ft |
12 ft |
5 ft x 12 ft |
|
Main Level |
Great Room |
12 ft ,5 in |
15 ft |
12 ft ,5 in x 15 ft |
|
Main Level |
Kitchen |
9 ft |
14 ft |
9 ft x 14 ft |
|
Main Level |
Dining Room |
10 ft |
14 ft |
10 ft x 14 ft |
|
Main Level |
Primary Bedroom |
12 ft ,5 in |
11 ft |
12 ft ,5 in x 11 ft |
|
Main Level |
Foyer |
5 ft ,2 in |
8 ft ,6 in |
5 ft ,2 in x 8 ft ,6 in |
https://www.realtor.ca/real-estate/28229460/1869-blackberry-lane-cultus-lake-south-lindell-beach


