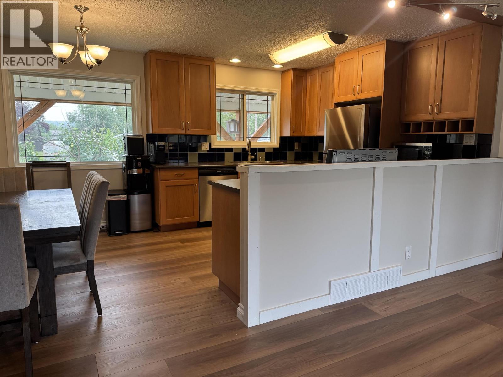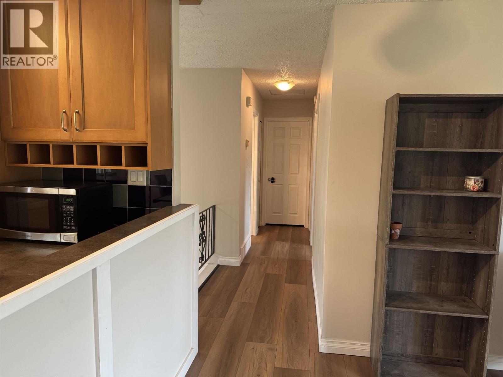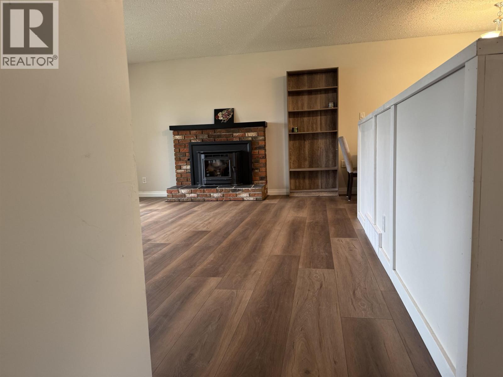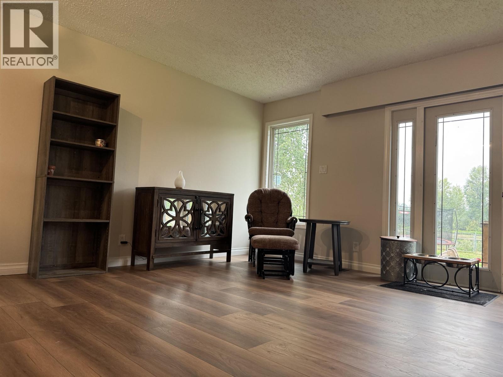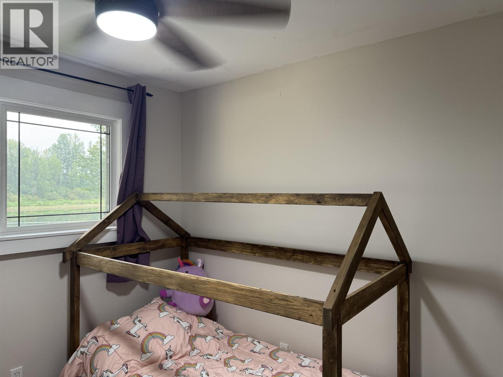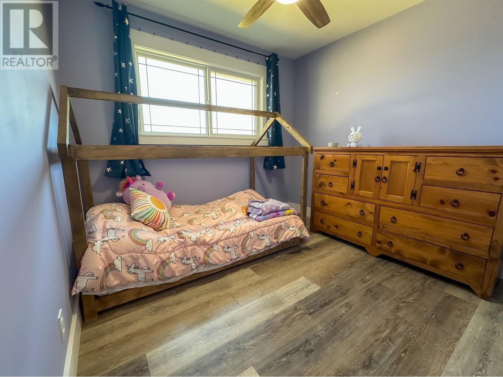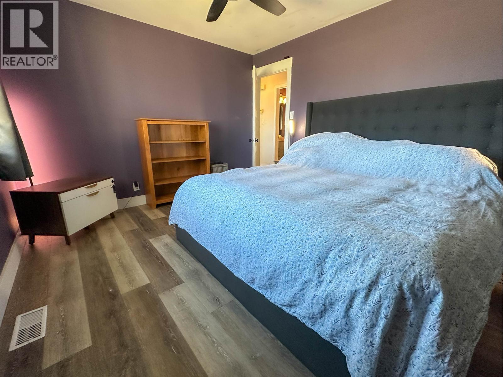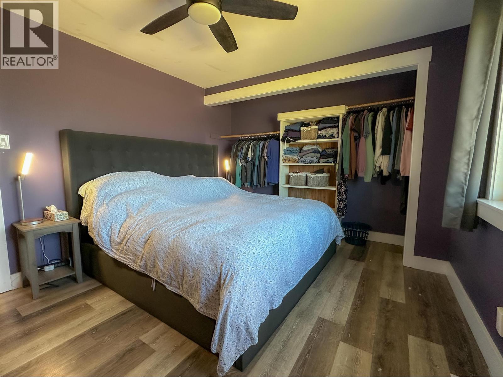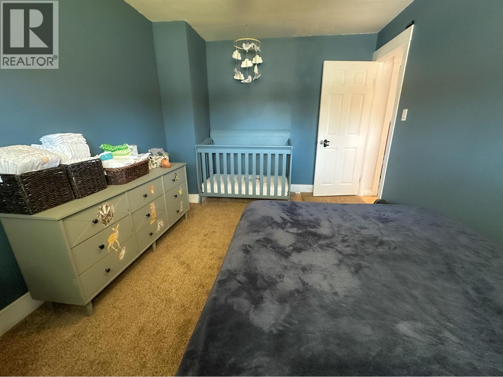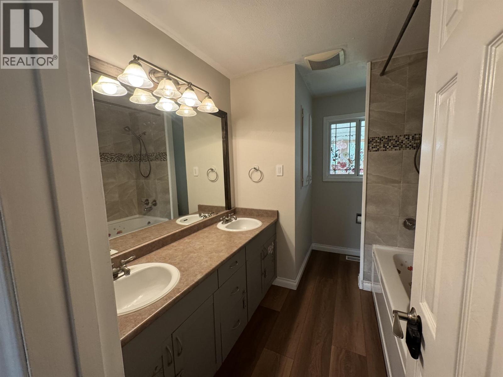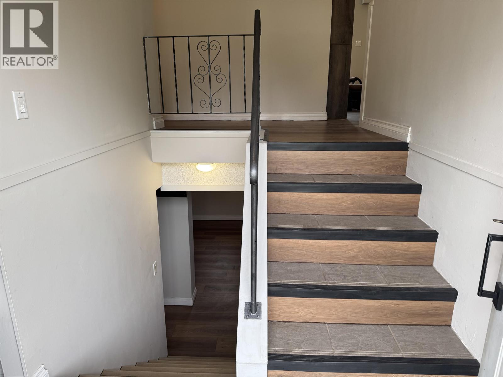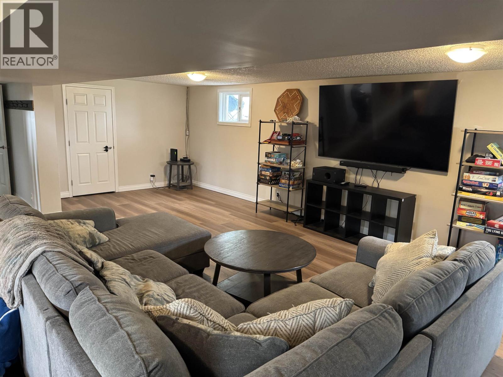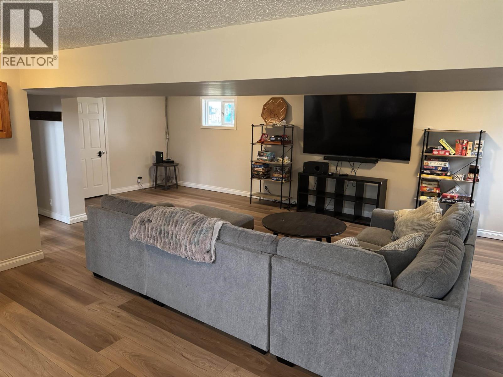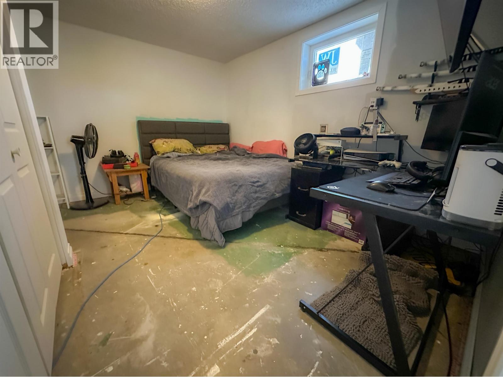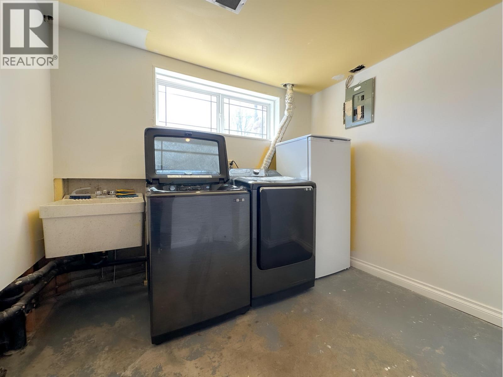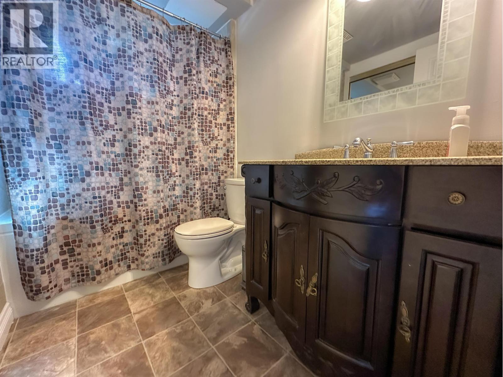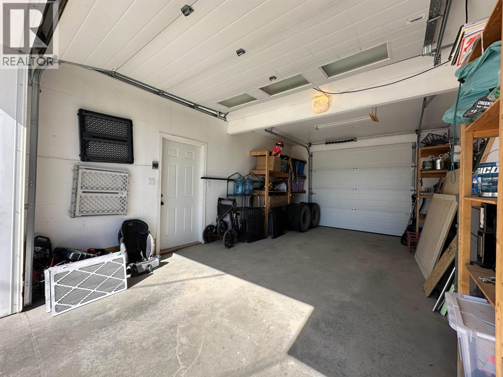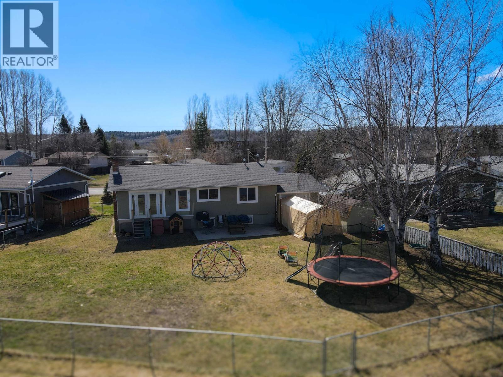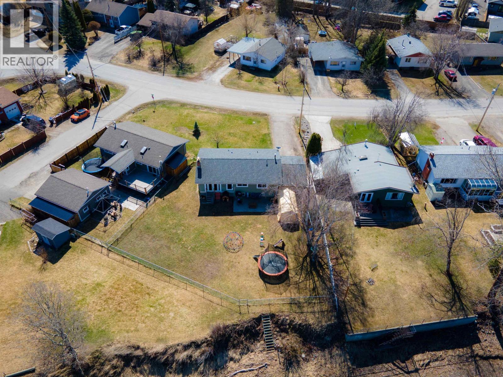4 Bedroom
2 Bathroom
1,892 ft2
Split Level Entry
Fireplace
Forced Air
Waterfront
$396,000
Nestled on the peaceful Riverview Drive, this solid family home offers a great layout with three bedrooms on the main floor and one downstairs, plus two full bathrooms. The updated kitchen features newer appliances and an open concept, perfect for gatherings, while newer flooring add to the home’s appeal. Expansive windows bring in plenty of natural light, and the pellet fireplaces create a cozy, welcoming feel. Enjoy stunning Nechako river views from your backdoor. This home is ideal for families looking for space and privacy. The fully fenced backyard is great for children and pets. A great opportunity to put down roots, and build memories, in a sought-after location. (id:46156)
Property Details
|
MLS® Number
|
R2994848 |
|
Property Type
|
Single Family |
|
View Type
|
River View, View |
|
Water Front Type
|
Waterfront |
Building
|
Bathroom Total
|
2 |
|
Bedrooms Total
|
4 |
|
Appliances
|
Washer, Dryer, Refrigerator, Stove, Dishwasher |
|
Architectural Style
|
Split Level Entry |
|
Basement Development
|
Partially Finished |
|
Basement Type
|
Full (partially Finished) |
|
Constructed Date
|
1972 |
|
Construction Style Attachment
|
Detached |
|
Fireplace Present
|
Yes |
|
Fireplace Total
|
2 |
|
Foundation Type
|
Concrete Perimeter |
|
Heating Fuel
|
Natural Gas, Pellet |
|
Heating Type
|
Forced Air |
|
Roof Material
|
Asphalt Shingle |
|
Roof Style
|
Conventional |
|
Stories Total
|
2 |
|
Size Interior
|
1,892 Ft2 |
|
Type
|
House |
|
Utility Water
|
Municipal Water |
Parking
Land
|
Acreage
|
No |
|
Size Irregular
|
10385 |
|
Size Total
|
10385 Sqft |
|
Size Total Text
|
10385 Sqft |
Rooms
| Level |
Type |
Length |
Width |
Dimensions |
|
Basement |
Bedroom 4 |
12 ft |
|
12 ft x Measurements not available |
|
Basement |
Recreational, Games Room |
27 ft |
24 ft |
27 ft x 24 ft |
|
Basement |
Utility Room |
9 ft |
9 ft |
9 ft x 9 ft |
|
Main Level |
Living Room |
17 ft |
14 ft |
17 ft x 14 ft |
|
Main Level |
Kitchen |
10 ft ,3 in |
6 ft |
10 ft ,3 in x 6 ft |
|
Main Level |
Dining Room |
8 ft ,1 in |
7 ft ,7 in |
8 ft ,1 in x 7 ft ,7 in |
|
Main Level |
Primary Bedroom |
11 ft |
|
11 ft x Measurements not available |
|
Main Level |
Bedroom 2 |
11 ft |
|
11 ft x Measurements not available |
|
Main Level |
Bedroom 3 |
8 ft |
9 ft ,4 in |
8 ft x 9 ft ,4 in |
https://www.realtor.ca/real-estate/28226297/2759-riverview-drive-vanderhoof




