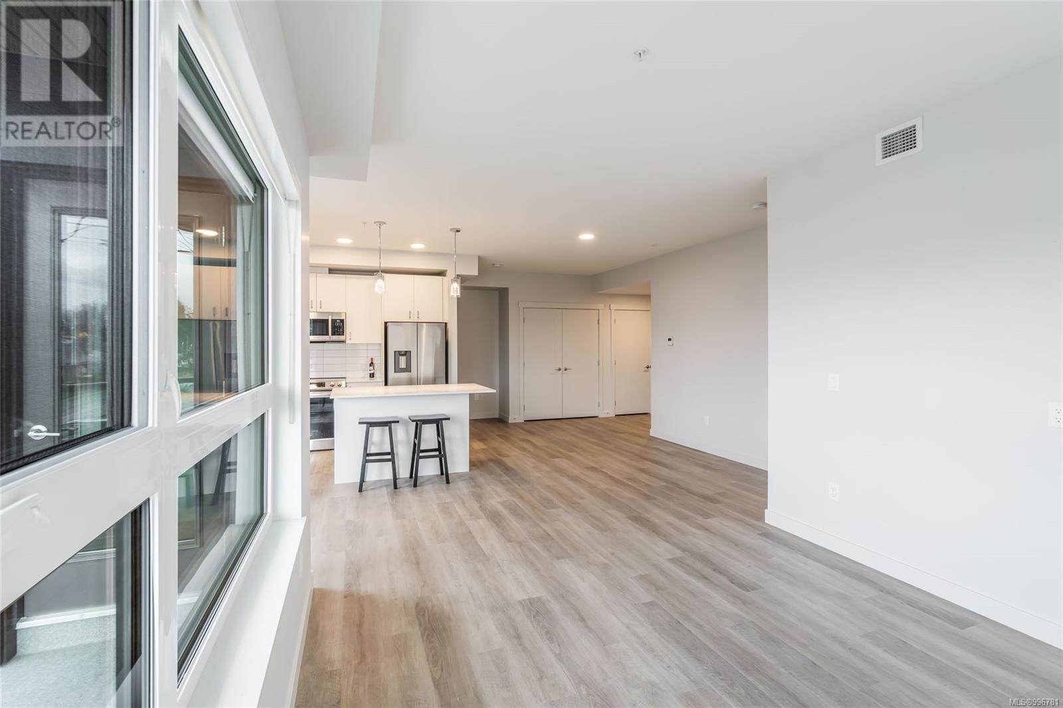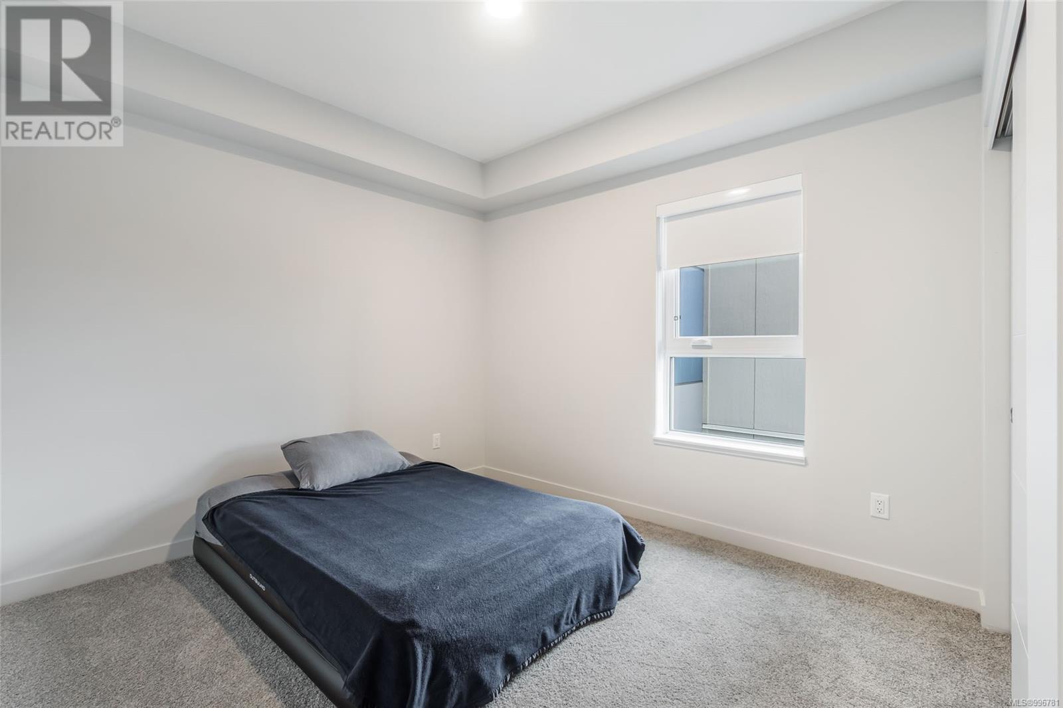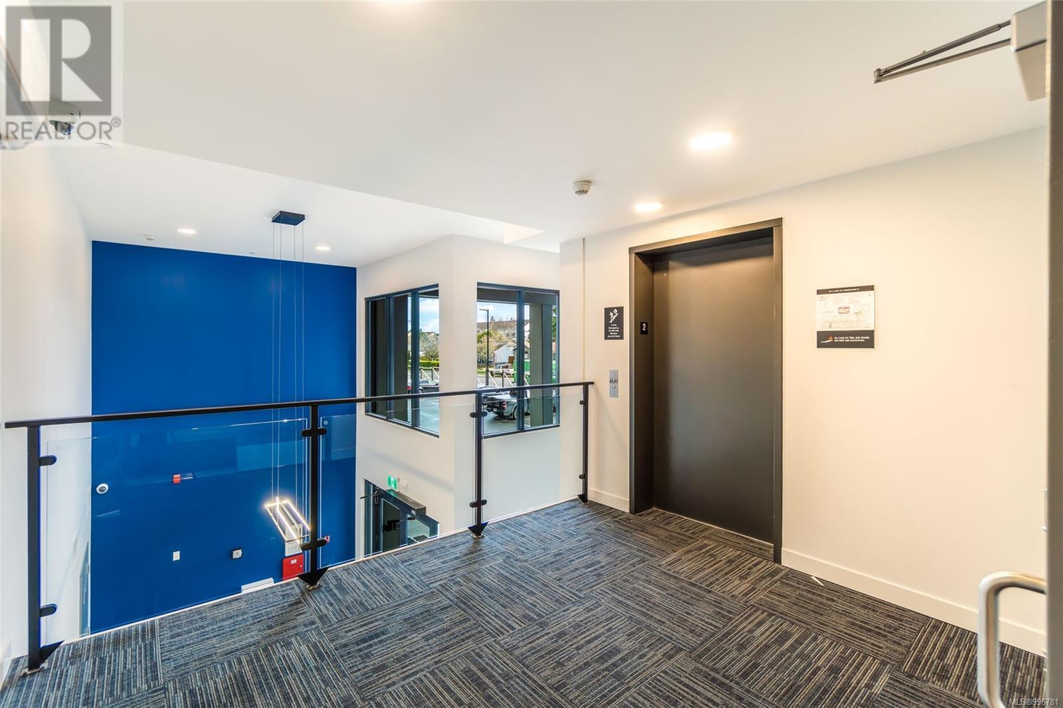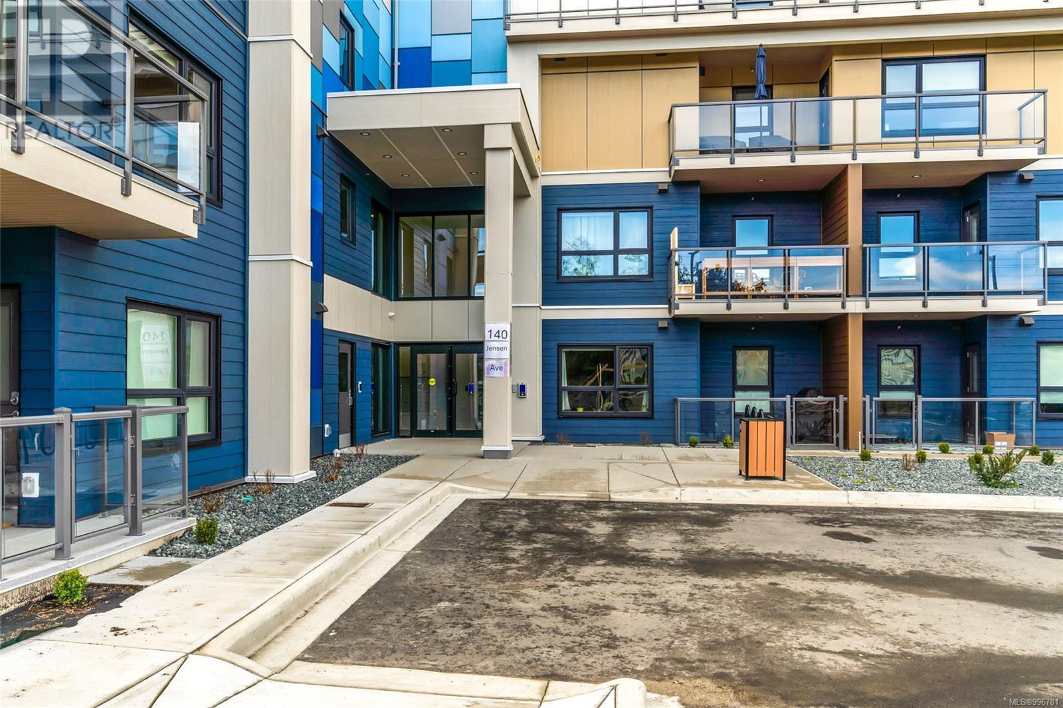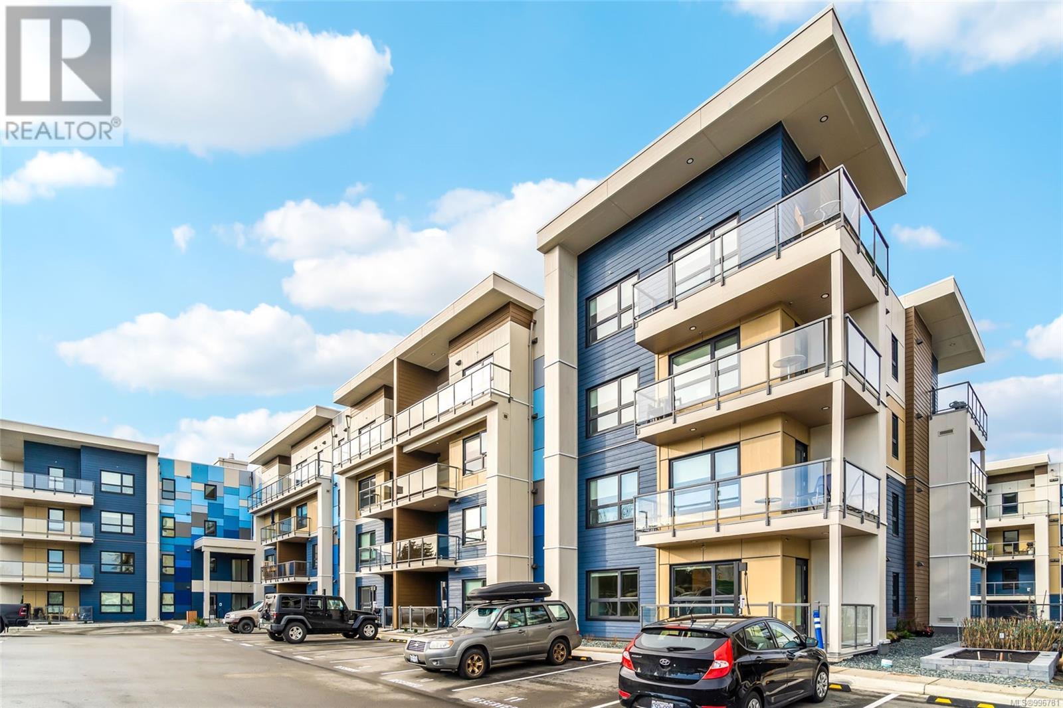2 Bedroom
2 Bathroom
1,076 ft2
Air Conditioned
Heat Pump
$549,000Maintenance,
$287 Monthly
Discover the epitome of modern living at Mosaic, Parksville's newest gem! This stunning corner unit, with 2 bedrooms & den and 2 bathrooms, offers the perfect blend of style and functionality. Wake up to ocean glimpses and abundant natural light streaming through triple-pane windows. Embrace convenience with underground parking, ample storage, central heating/cooling, and energy recovery ventilation. Inside, enjoy quality vinyl plank flooring, quartz counters, LED lighting, and soft-close cabinetry. The extra-large laundry area adds a practical touch to everyday living. Experience the vibrant downtown lifestyle with easy access to Parksville's best beaches, shops, cafes, and more! The Merlot Floor Plan is a favorite, offering an ideal layout for modern living. With GST included, there's never been a better time to call Mosaic home - move in now and immerse yourself in urban convenience. Don't miss out—schedule your viewing today and make Mosaic your sanctuary in Parksville! (id:46156)
Property Details
|
MLS® Number
|
996781 |
|
Property Type
|
Single Family |
|
Neigbourhood
|
Parksville |
|
Community Features
|
Pets Allowed, Family Oriented |
|
Parking Space Total
|
1 |
|
Plan
|
Eps8458 |
Building
|
Bathroom Total
|
2 |
|
Bedrooms Total
|
2 |
|
Appliances
|
Refrigerator, Stove, Washer, Dryer |
|
Constructed Date
|
2023 |
|
Cooling Type
|
Air Conditioned |
|
Heating Type
|
Heat Pump |
|
Size Interior
|
1,076 Ft2 |
|
Total Finished Area
|
1076 Sqft |
|
Type
|
Apartment |
Parking
Land
|
Acreage
|
No |
|
Size Irregular
|
1076 |
|
Size Total
|
1076 Sqft |
|
Size Total Text
|
1076 Sqft |
|
Zoning Type
|
Residential |
Rooms
| Level |
Type |
Length |
Width |
Dimensions |
|
Main Level |
Den |
9 ft |
6 ft |
9 ft x 6 ft |
|
Main Level |
Balcony |
4 ft |
18 ft |
4 ft x 18 ft |
|
Main Level |
Dining Room |
15 ft |
9 ft |
15 ft x 9 ft |
|
Main Level |
Living Room |
11 ft |
11 ft |
11 ft x 11 ft |
|
Main Level |
Kitchen |
14 ft |
10 ft |
14 ft x 10 ft |
|
Main Level |
Bedroom |
11 ft |
10 ft |
11 ft x 10 ft |
|
Main Level |
Bathroom |
|
|
4-Piece |
|
Main Level |
Primary Bedroom |
11 ft |
11 ft |
11 ft x 11 ft |
|
Main Level |
Ensuite |
10 ft |
5 ft |
10 ft x 5 ft |
|
Main Level |
Laundry Room |
6 ft |
4 ft |
6 ft x 4 ft |
https://www.realtor.ca/real-estate/28230208/207-140-jensen-ave-w-parksville-parksville









