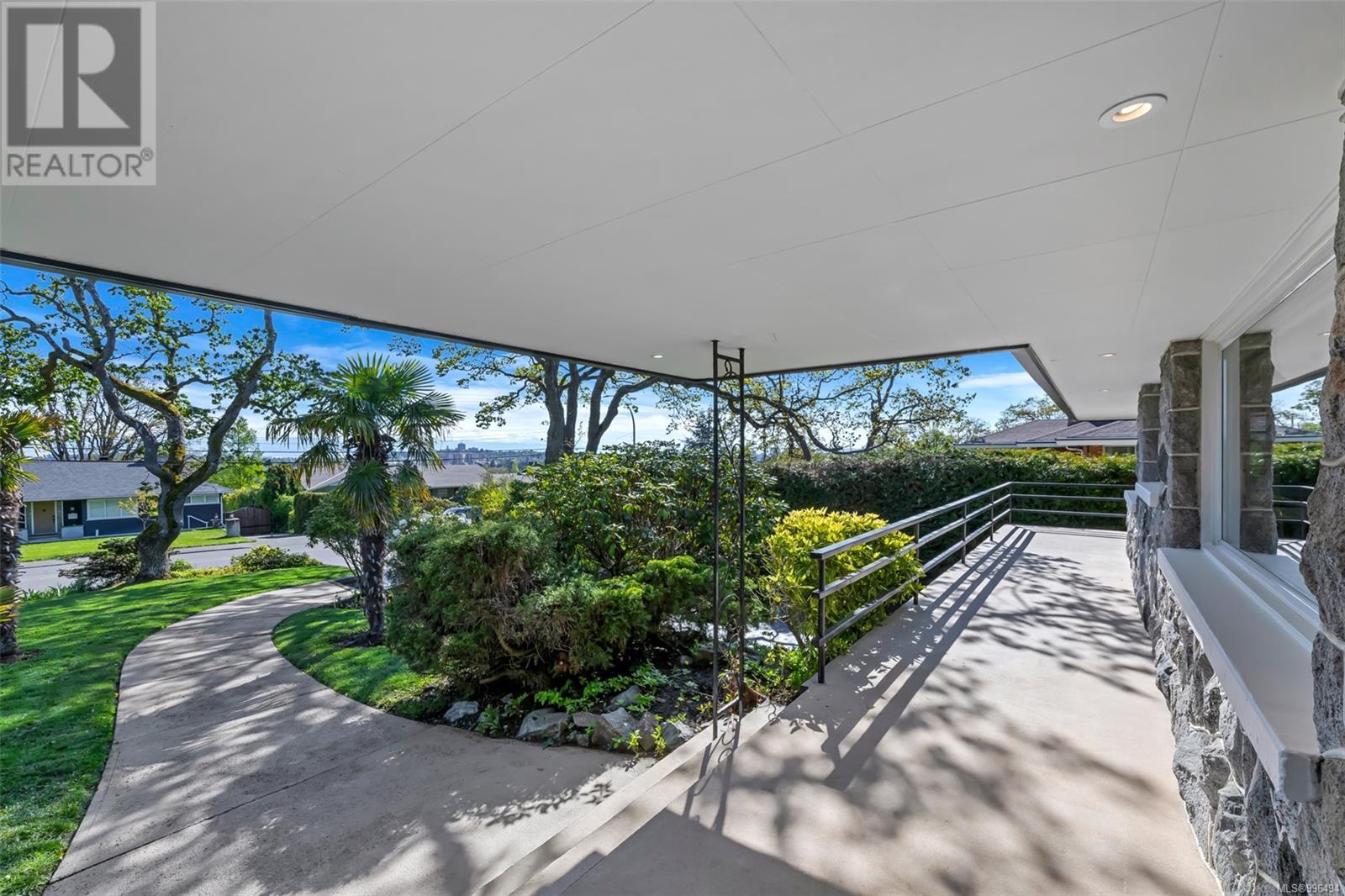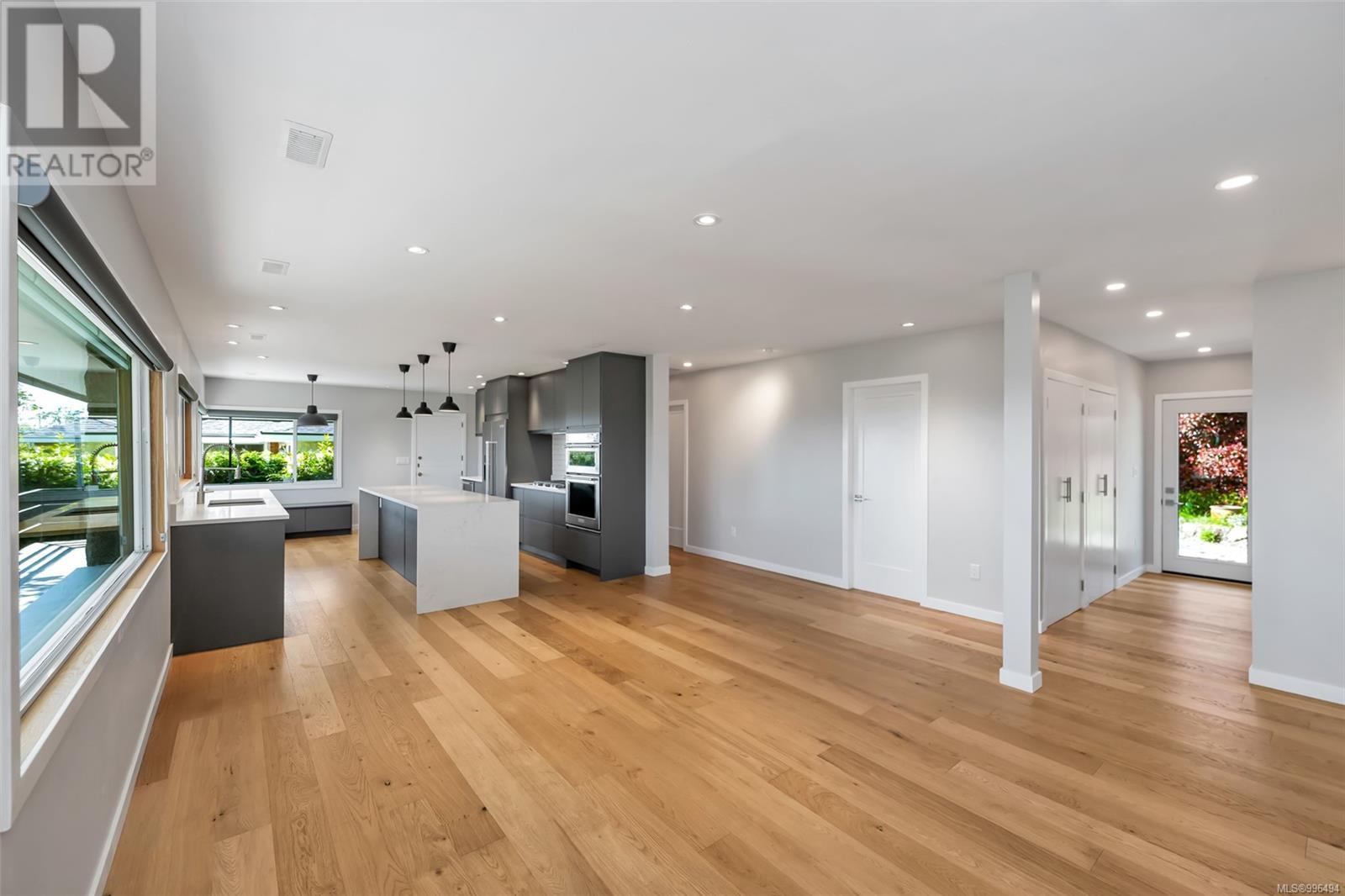4 Bedroom
4 Bathroom
3,608 ft2
Contemporary
Fireplace
Central Air Conditioning
Forced Air, Heat Pump
$1,950,000
Nestled in the sought-after Henderson area, this beautifully renovated 1950s home blends timeless charm with modern sophistication. Situated on a generous 12,000 sq. ft. lot, it boasts a sun-drenched back patio and a blank canvas for your landscaping dreams. Enjoy breathtaking views of the Olympic Mountains and downtown from the southerly covered deck. Inside, an open-concept floor plan showcases a chef’s kitchen with an eating nook and bar area, a spacious dining area, and a separate living room with a cozy fireplace. Expansive windows connect you to the outdoors, flooding the entire floor with natural light. The main floor offers two primary bedrooms, each with gorgeous ensuites, along with a third bedroom, guest bath, and laundry. Downstairs, a self-contained living space is perfect for summer visitors. Renovations include a heat pump, engineered oak floor, banquette seating, SS appliances, waterfall quartz counter, window blinds, metal roof and more. This home is a keeper! (id:46156)
Property Details
|
MLS® Number
|
996494 |
|
Property Type
|
Single Family |
|
Neigbourhood
|
Henderson |
|
Parking Space Total
|
4 |
|
Plan
|
Vip9210 |
|
Structure
|
Patio(s) |
|
View Type
|
City View, Mountain View |
Building
|
Bathroom Total
|
4 |
|
Bedrooms Total
|
4 |
|
Architectural Style
|
Contemporary |
|
Constructed Date
|
1955 |
|
Cooling Type
|
Central Air Conditioning |
|
Fireplace Present
|
Yes |
|
Fireplace Total
|
1 |
|
Heating Type
|
Forced Air, Heat Pump |
|
Size Interior
|
3,608 Ft2 |
|
Total Finished Area
|
2778 Sqft |
|
Type
|
House |
Parking
Land
|
Acreage
|
No |
|
Size Irregular
|
12000 |
|
Size Total
|
12000 Sqft |
|
Size Total Text
|
12000 Sqft |
|
Zoning Type
|
Residential |
Rooms
| Level |
Type |
Length |
Width |
Dimensions |
|
Lower Level |
Other |
10 ft |
4 ft |
10 ft x 4 ft |
|
Lower Level |
Workshop |
12 ft |
8 ft |
12 ft x 8 ft |
|
Lower Level |
Storage |
8 ft |
8 ft |
8 ft x 8 ft |
|
Lower Level |
Storage |
15 ft |
15 ft |
15 ft x 15 ft |
|
Lower Level |
Bedroom |
10 ft |
12 ft |
10 ft x 12 ft |
|
Lower Level |
Bathroom |
7 ft |
14 ft |
7 ft x 14 ft |
|
Lower Level |
Kitchen |
10 ft |
9 ft |
10 ft x 9 ft |
|
Lower Level |
Living Room/dining Room |
14 ft |
12 ft |
14 ft x 12 ft |
|
Main Level |
Patio |
24 ft |
29 ft |
24 ft x 29 ft |
|
Main Level |
Porch |
41 ft |
8 ft |
41 ft x 8 ft |
|
Main Level |
Ensuite |
9 ft |
11 ft |
9 ft x 11 ft |
|
Main Level |
Primary Bedroom |
11 ft |
15 ft |
11 ft x 15 ft |
|
Main Level |
Bedroom |
11 ft |
11 ft |
11 ft x 11 ft |
|
Main Level |
Bathroom |
8 ft |
11 ft |
8 ft x 11 ft |
|
Main Level |
Ensuite |
11 ft |
9 ft |
11 ft x 9 ft |
|
Main Level |
Primary Bedroom |
15 ft |
15 ft |
15 ft x 15 ft |
|
Main Level |
Dining Nook |
9 ft |
9 ft |
9 ft x 9 ft |
|
Main Level |
Kitchen |
11 ft |
13 ft |
11 ft x 13 ft |
|
Main Level |
Dining Room |
12 ft |
13 ft |
12 ft x 13 ft |
|
Main Level |
Living Room |
16 ft |
19 ft |
16 ft x 19 ft |
|
Main Level |
Entrance |
6 ft |
13 ft |
6 ft x 13 ft |
https://www.realtor.ca/real-estate/28231900/2262-lansdowne-rd-oak-bay-henderson



































































