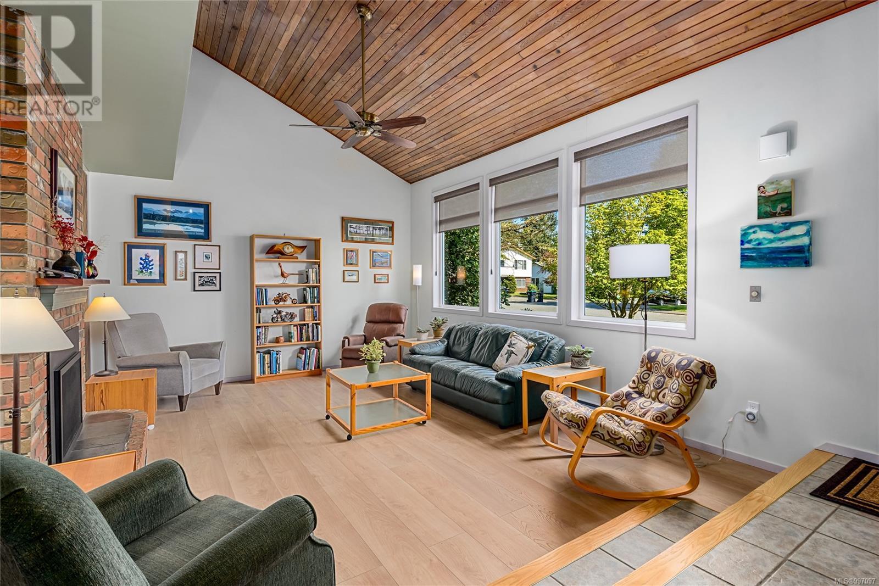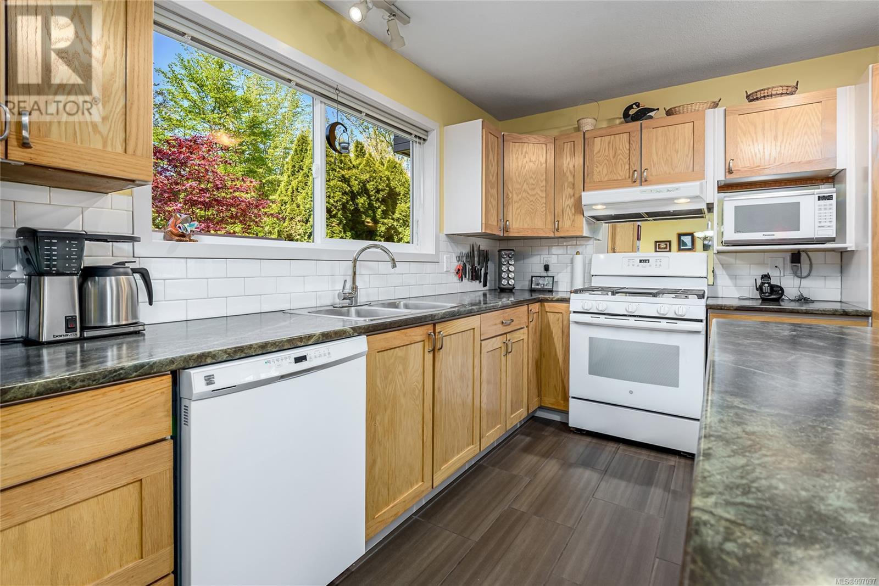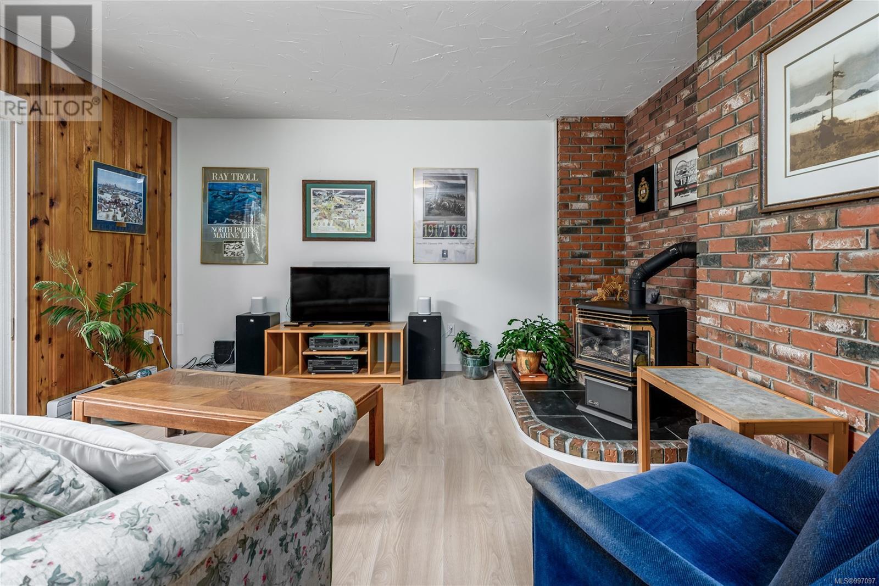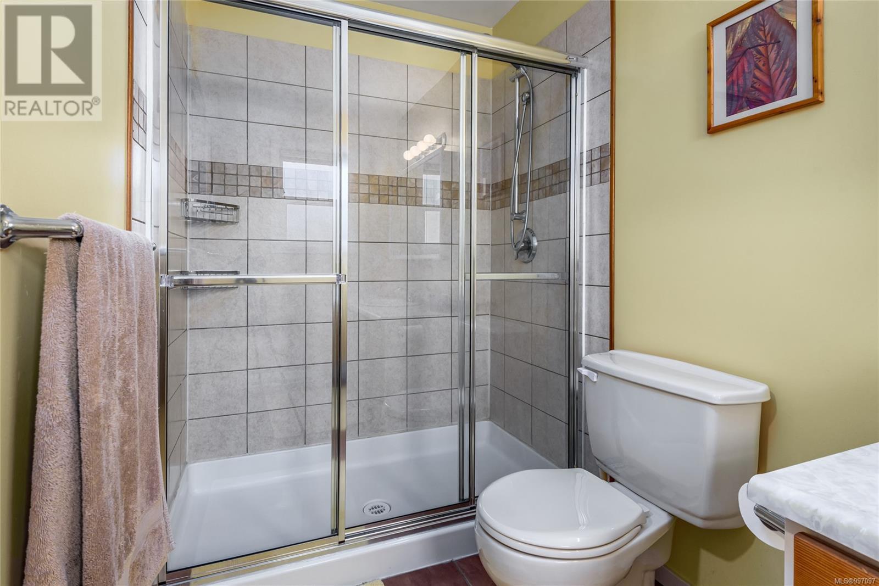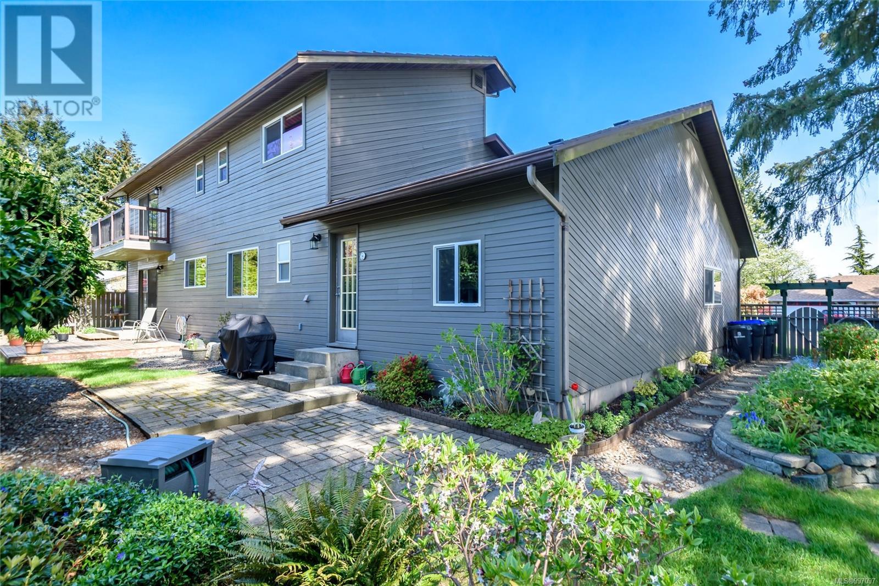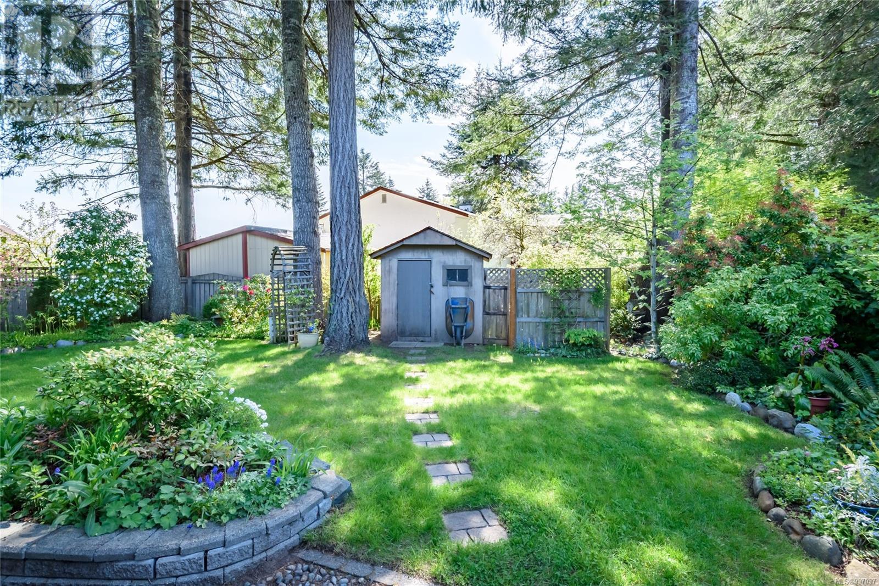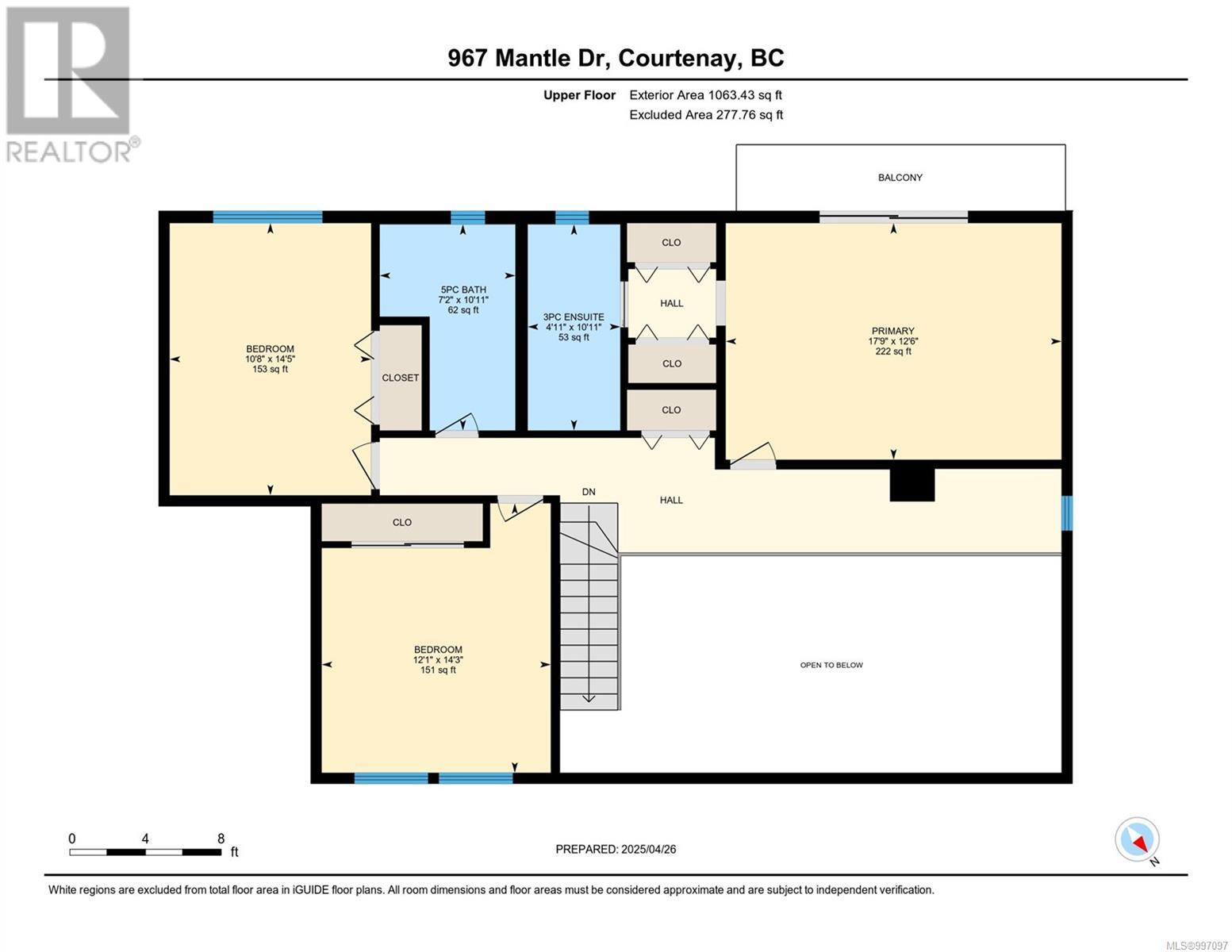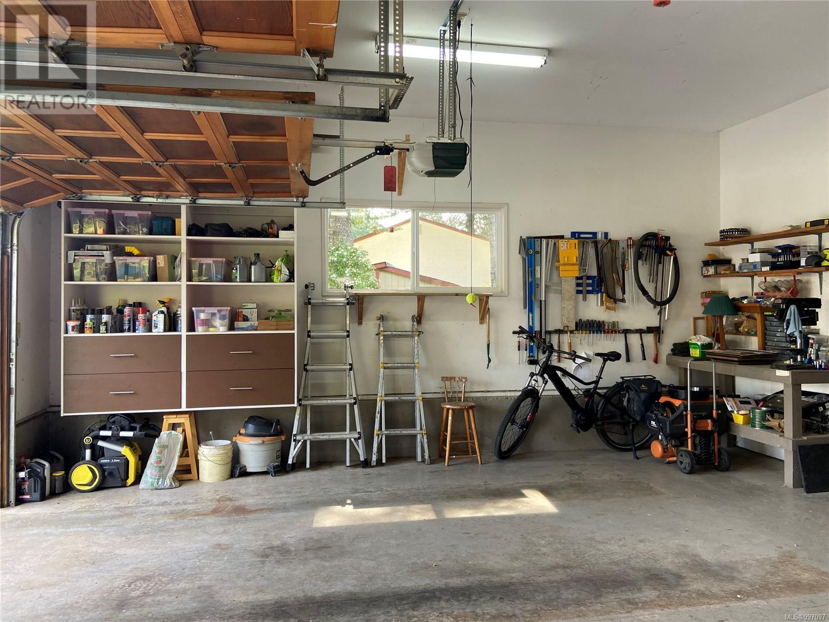3 Bedroom
3 Bathroom
2,477 ft2
Westcoast
Fireplace
None
Baseboard Heaters
$989,000
Wonderful 3 bedroom, 2.5 bath family home in a fantastic quiet Courtenay East location. Close to schools, shopping, sports center and CFB Comox. Living area on the main with large kitchen featuring updated cabinetry, oodles of workspace and a center island. Separate eating nook and formal dining area with large picture windows. Large sunken living room featuring vaulted ceiling with wood accents, gas fireplace along with an additional family room with its own gas stove and patio access. Upstairs you will find a large primary bedroom with deck and 3 piece ensuite along with 2 additional good sized bedrooms. Large double garage with built in shelving & storage plus a bonus storage room with additional storage. Beautiful corner lot with meticulously maintained mature landscaping. Don't forget to note a 5 year old metal shingle roof and upgraded vinyl windows. (id:46156)
Property Details
|
MLS® Number
|
997097 |
|
Property Type
|
Single Family |
|
Neigbourhood
|
Courtenay East |
|
Features
|
Level Lot, Other |
|
Parking Space Total
|
4 |
|
Plan
|
Vip31655 |
Building
|
Bathroom Total
|
3 |
|
Bedrooms Total
|
3 |
|
Architectural Style
|
Westcoast |
|
Constructed Date
|
1983 |
|
Cooling Type
|
None |
|
Fireplace Present
|
Yes |
|
Fireplace Total
|
2 |
|
Heating Fuel
|
Electric |
|
Heating Type
|
Baseboard Heaters |
|
Size Interior
|
2,477 Ft2 |
|
Total Finished Area
|
2477 Sqft |
|
Type
|
House |
Land
|
Access Type
|
Road Access |
|
Acreage
|
No |
|
Size Irregular
|
9583 |
|
Size Total
|
9583 Sqft |
|
Size Total Text
|
9583 Sqft |
|
Zoning Description
|
R-ssmuh |
|
Zoning Type
|
Residential |
Rooms
| Level |
Type |
Length |
Width |
Dimensions |
|
Second Level |
Ensuite |
|
|
10'11 x 4'11 |
|
Second Level |
Primary Bedroom |
|
|
12'6 x 17'9 |
|
Second Level |
Bathroom |
|
|
10'11 x 7'2 |
|
Second Level |
Bedroom |
|
|
14'5 x 10'8 |
|
Second Level |
Bedroom |
|
|
14'3 x 12'1 |
|
Main Level |
Bathroom |
7 ft |
5 ft |
7 ft x 5 ft |
|
Main Level |
Family Room |
|
|
14'3 x 17'9 |
|
Main Level |
Laundry Room |
113 ft |
|
113 ft x Measurements not available |
|
Main Level |
Kitchen |
|
|
14'3 x 12'8 |
|
Main Level |
Dining Room |
|
|
14'4 x 12'4 |
|
Main Level |
Living Room |
|
|
15'11 x 18'2 |
https://www.realtor.ca/real-estate/28237597/967-mantle-dr-courtenay-courtenay-east









