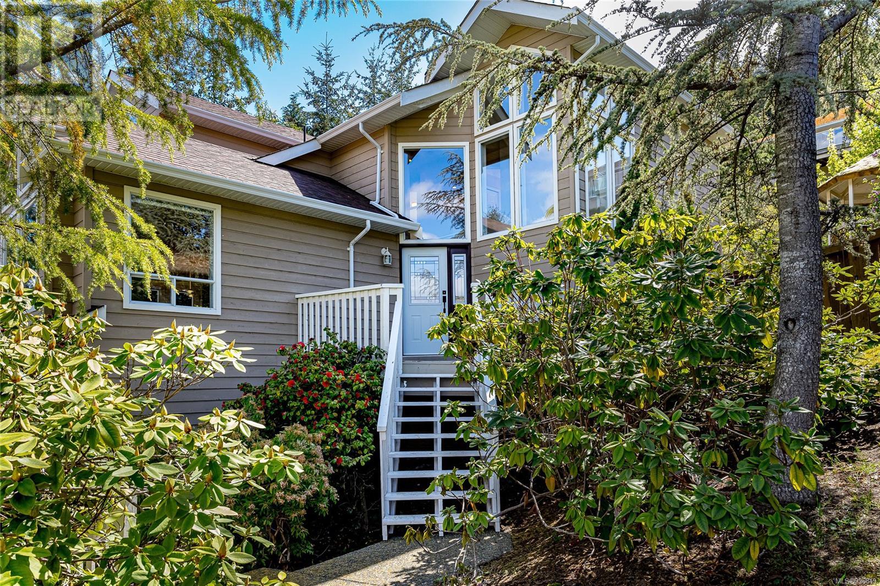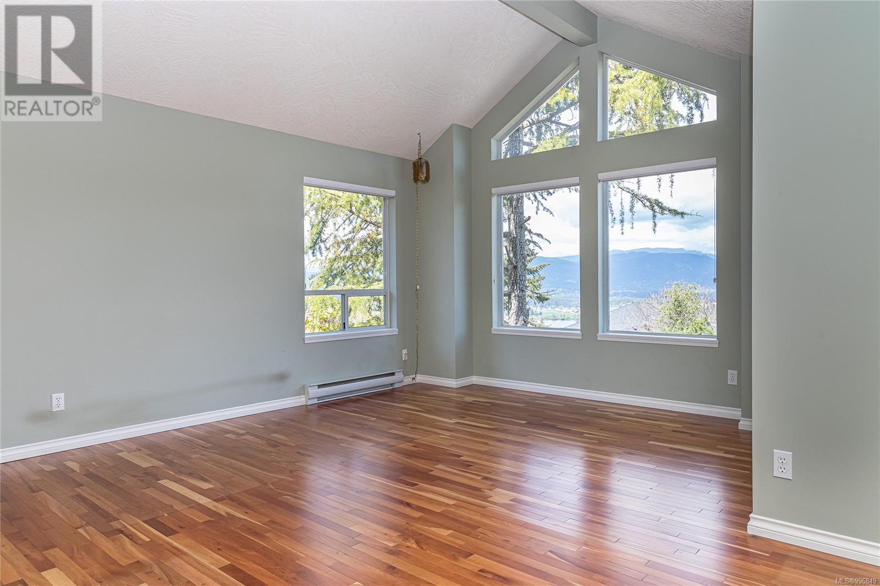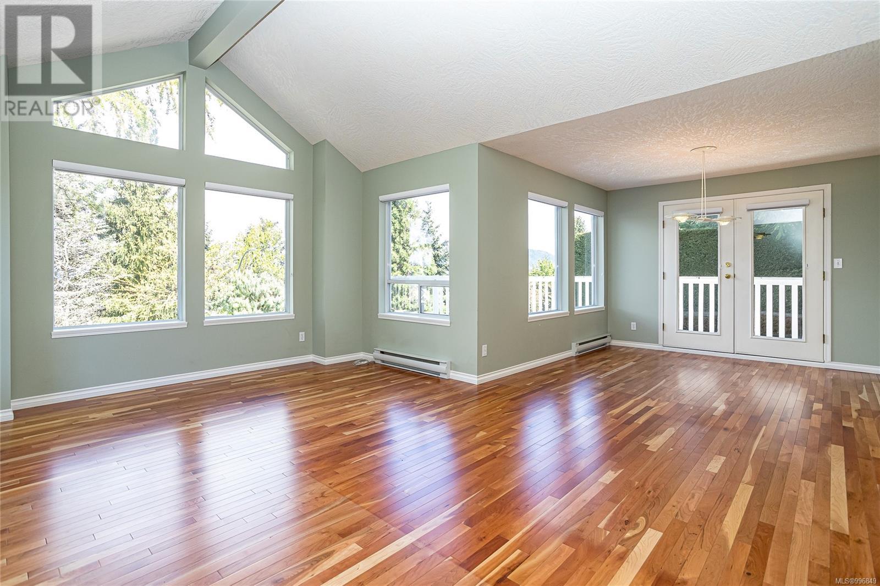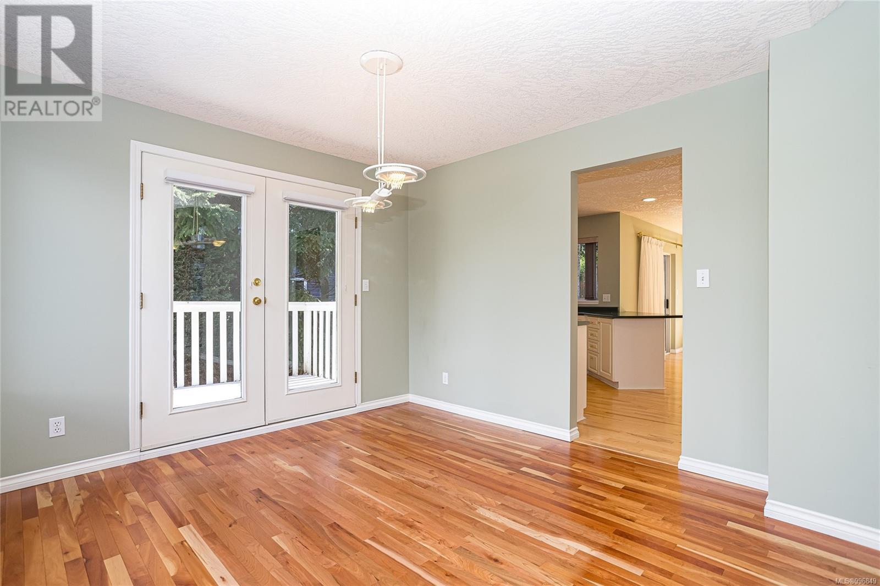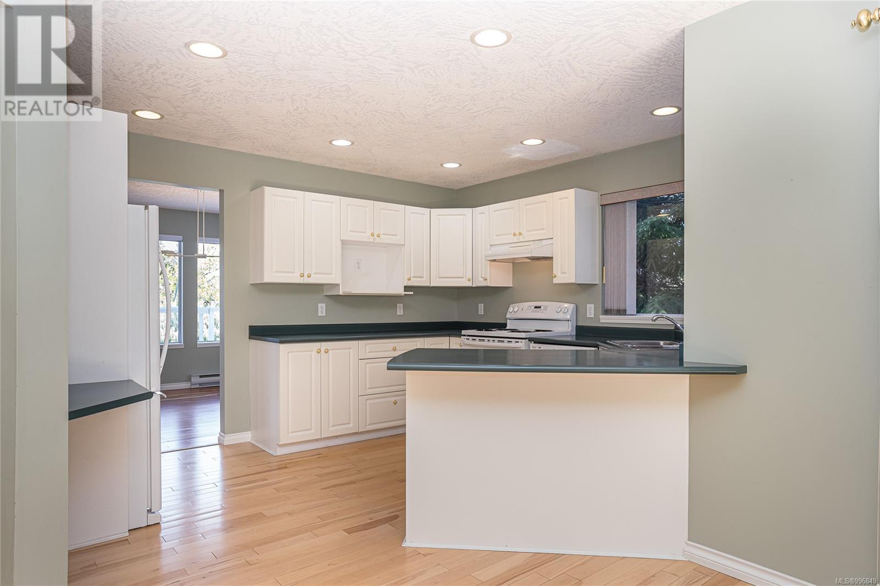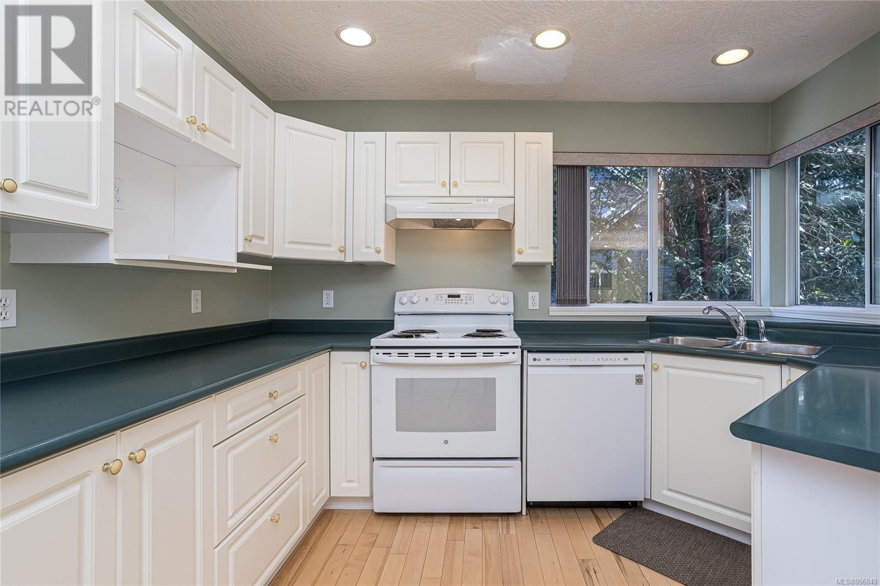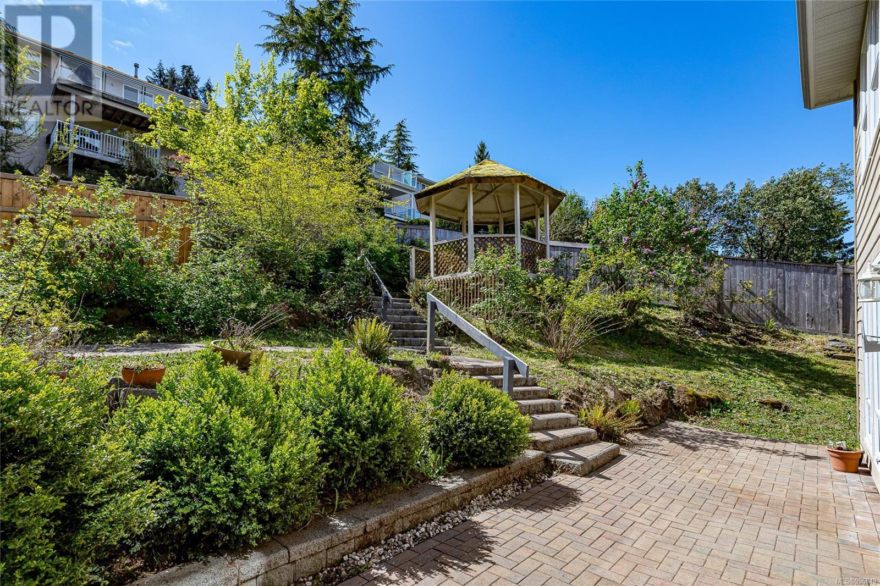3 Bedroom
3 Bathroom
2,784 ft2
Fireplace
None
Baseboard Heaters
$765,000
Welcome to this three-level home offering amazing lake, valley, and mountain views located in Duncan on beautiful Vancouver Island. The main floor features a grand entrance with tiled floors, a formal dining room with access to the front deck, and a spacious living area with cherry hardwood floors, vaulted ceilings and incredible views. The kitchen flows into a large family area adorned with maple hardwood floors, a cozy propane fireplace, and access to another deck perfect for relaxing. Upstairs, you’ll find three bedrooms, including a primary suite with vaulted ceilings, a walk-in closet, full ensuite, and a private deck showcasing some of the best views in the home. The lower level offers a spacious recreation room, ideal for a home theatre, gym, or large guest bedroom, plus a generous laundry area and direct access to a 25’x21’ double garage with high ceilings. Enjoy a beautifully landscaped, private back patio and yard. This home truly captures the best of island living. (id:46156)
Property Details
|
MLS® Number
|
996849 |
|
Property Type
|
Single Family |
|
Neigbourhood
|
East Duncan |
|
Parking Space Total
|
4 |
|
View Type
|
Lake View, Mountain View |
Building
|
Bathroom Total
|
3 |
|
Bedrooms Total
|
3 |
|
Constructed Date
|
1993 |
|
Cooling Type
|
None |
|
Fireplace Present
|
Yes |
|
Fireplace Total
|
1 |
|
Heating Type
|
Baseboard Heaters |
|
Size Interior
|
2,784 Ft2 |
|
Total Finished Area
|
2784 Sqft |
|
Type
|
House |
Land
|
Acreage
|
No |
|
Size Irregular
|
8538 |
|
Size Total
|
8538 Sqft |
|
Size Total Text
|
8538 Sqft |
|
Zoning Description
|
R3 |
|
Zoning Type
|
Residential |
Rooms
| Level |
Type |
Length |
Width |
Dimensions |
|
Second Level |
Bathroom |
|
|
4-Piece |
|
Second Level |
Bedroom |
|
|
10'0 x 9'9 |
|
Second Level |
Bedroom |
|
|
10'0 x 11'2 |
|
Second Level |
Ensuite |
|
|
4-Piece |
|
Lower Level |
Laundry Room |
|
|
12'8 x 7'9 |
|
Lower Level |
Family Room |
|
|
30'2 x 11'5 |
|
Main Level |
Primary Bedroom |
|
|
12'6 x 15'2 |
|
Main Level |
Bathroom |
|
|
2-Piece |
|
Main Level |
Eating Area |
|
|
9'11 x 11'6 |
|
Main Level |
Kitchen |
|
|
13'4 x 11'0 |
|
Main Level |
Dining Room |
|
|
11'0 x 10'8 |
|
Main Level |
Living Room |
|
|
12'6 x 15'9 |
https://www.realtor.ca/real-estate/28236737/6060-chippewa-rd-duncan-east-duncan



