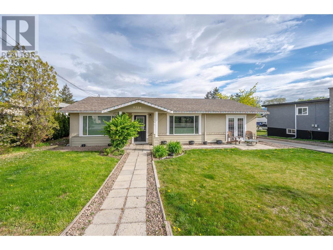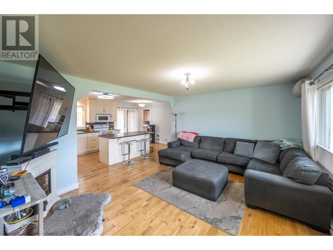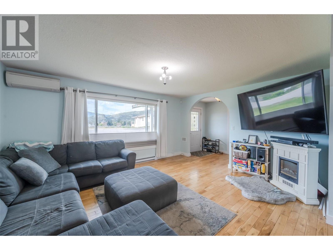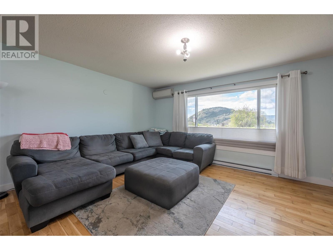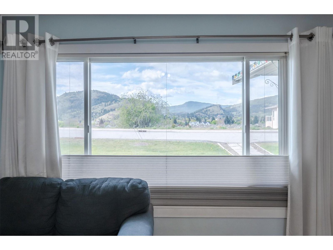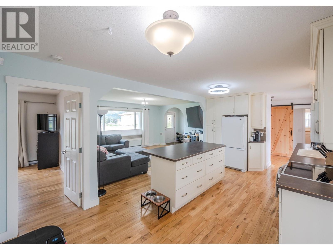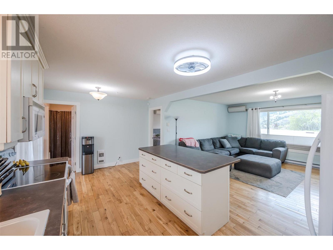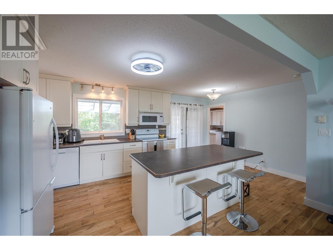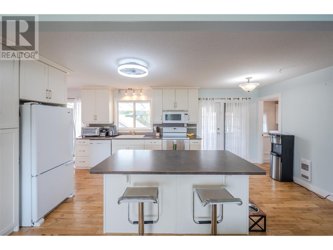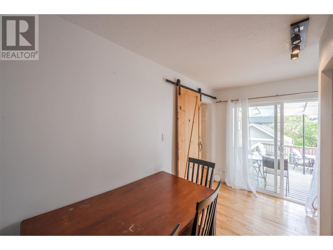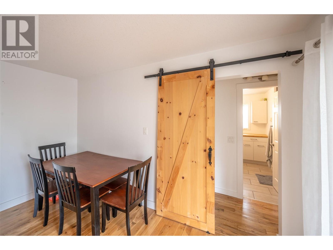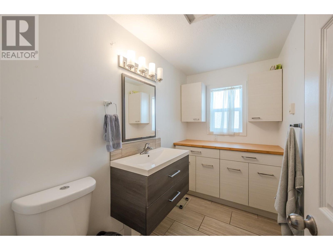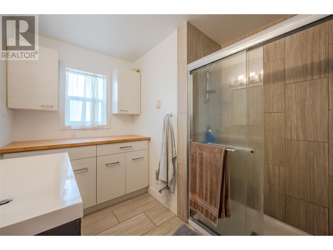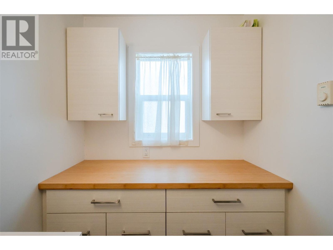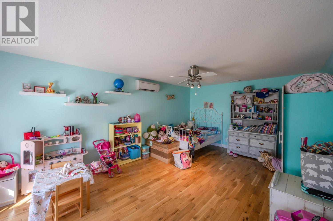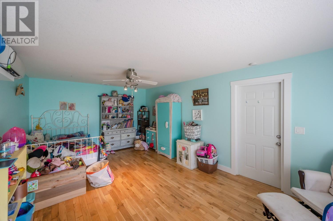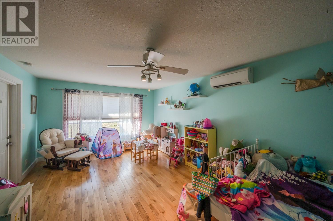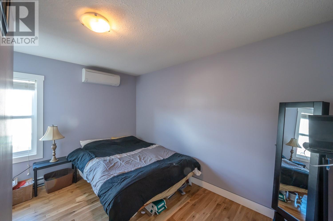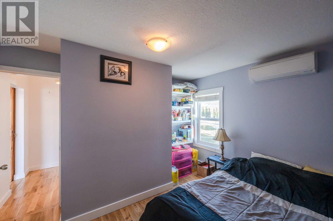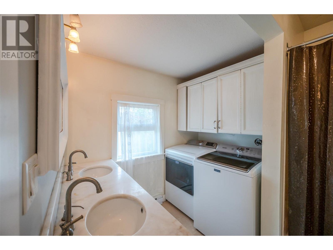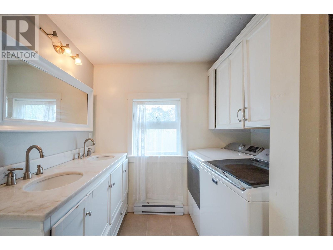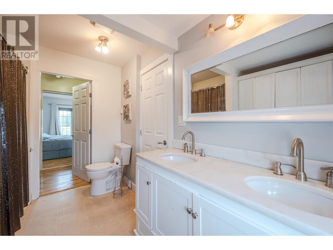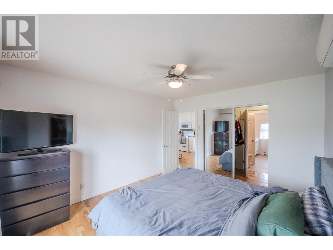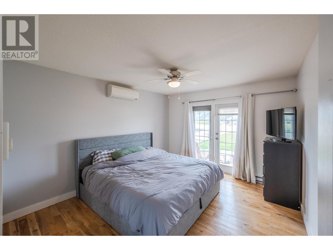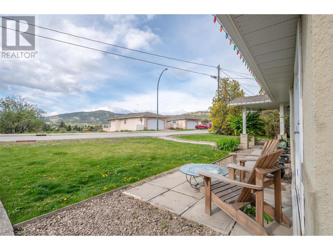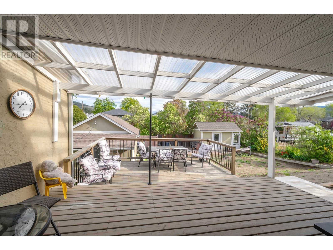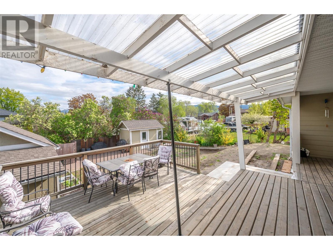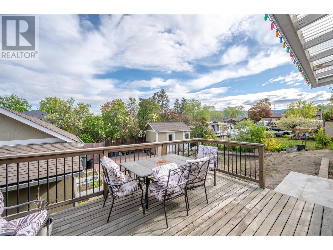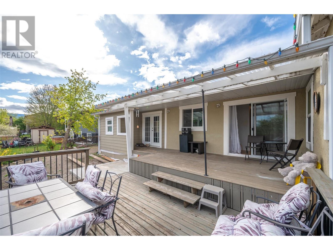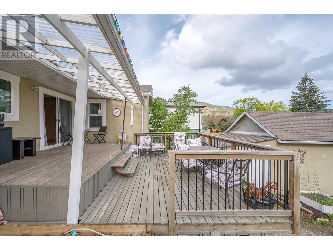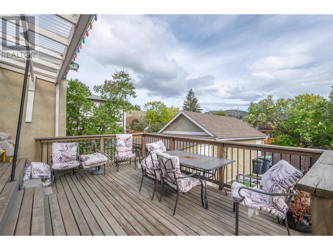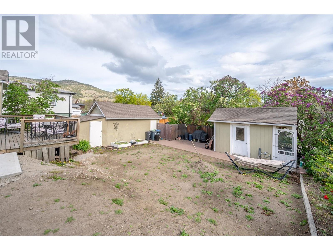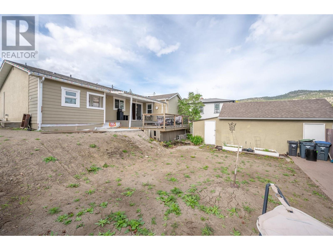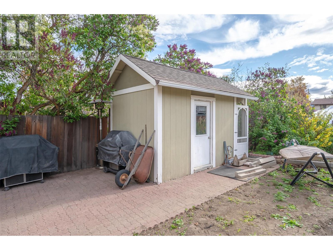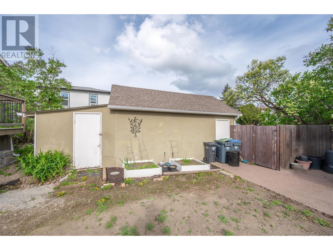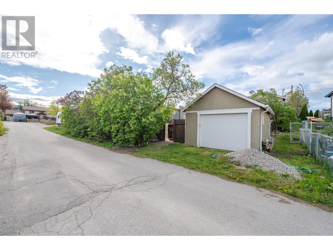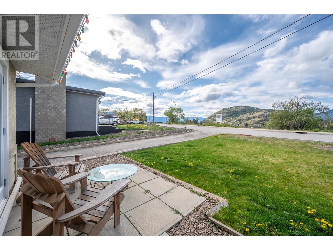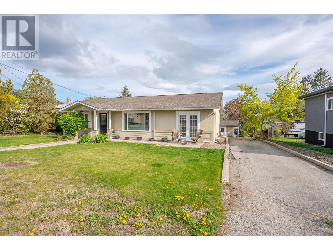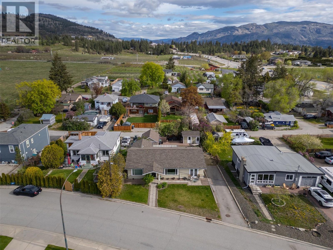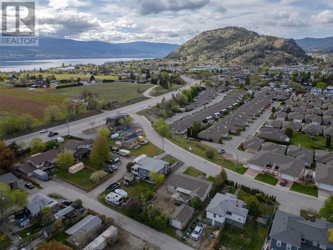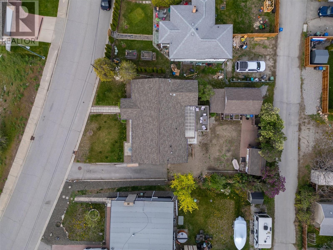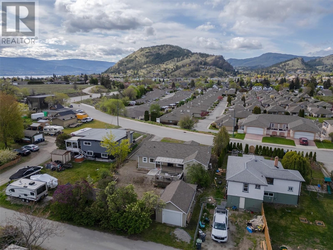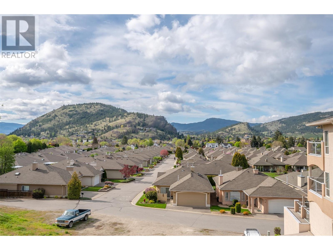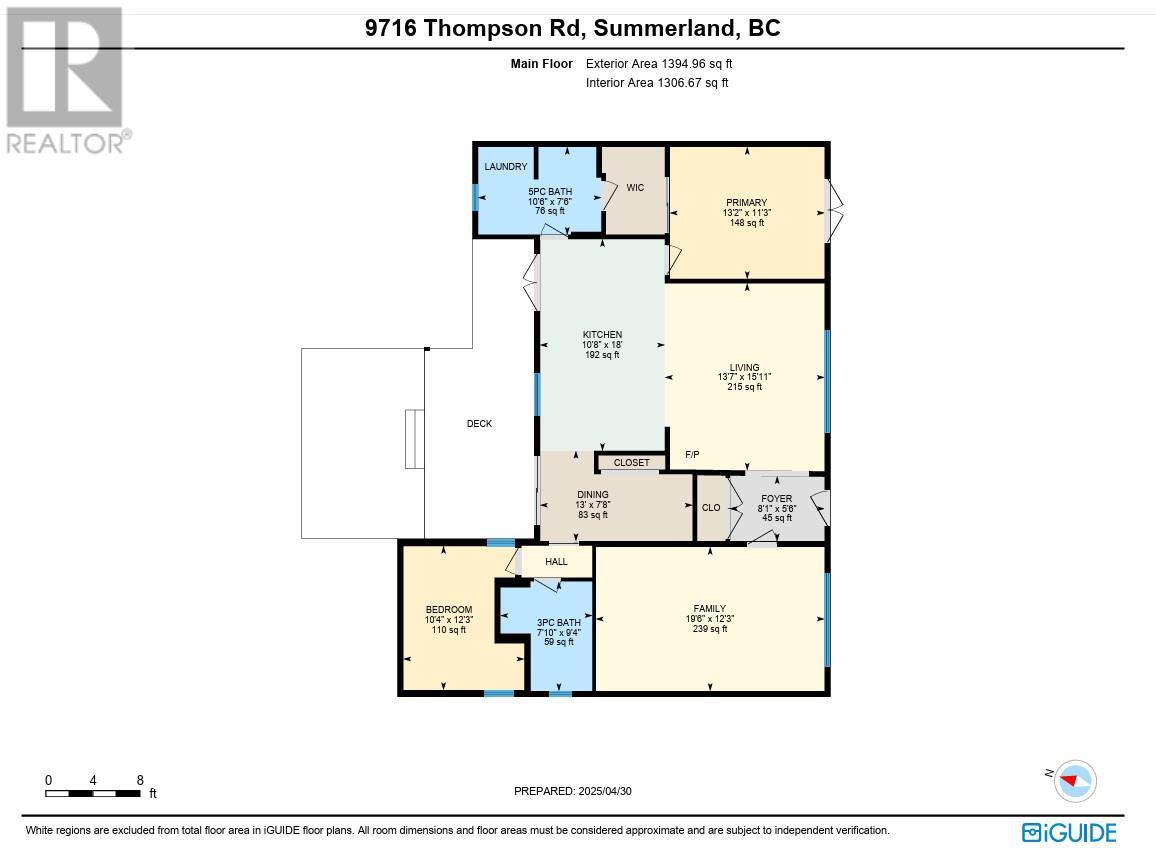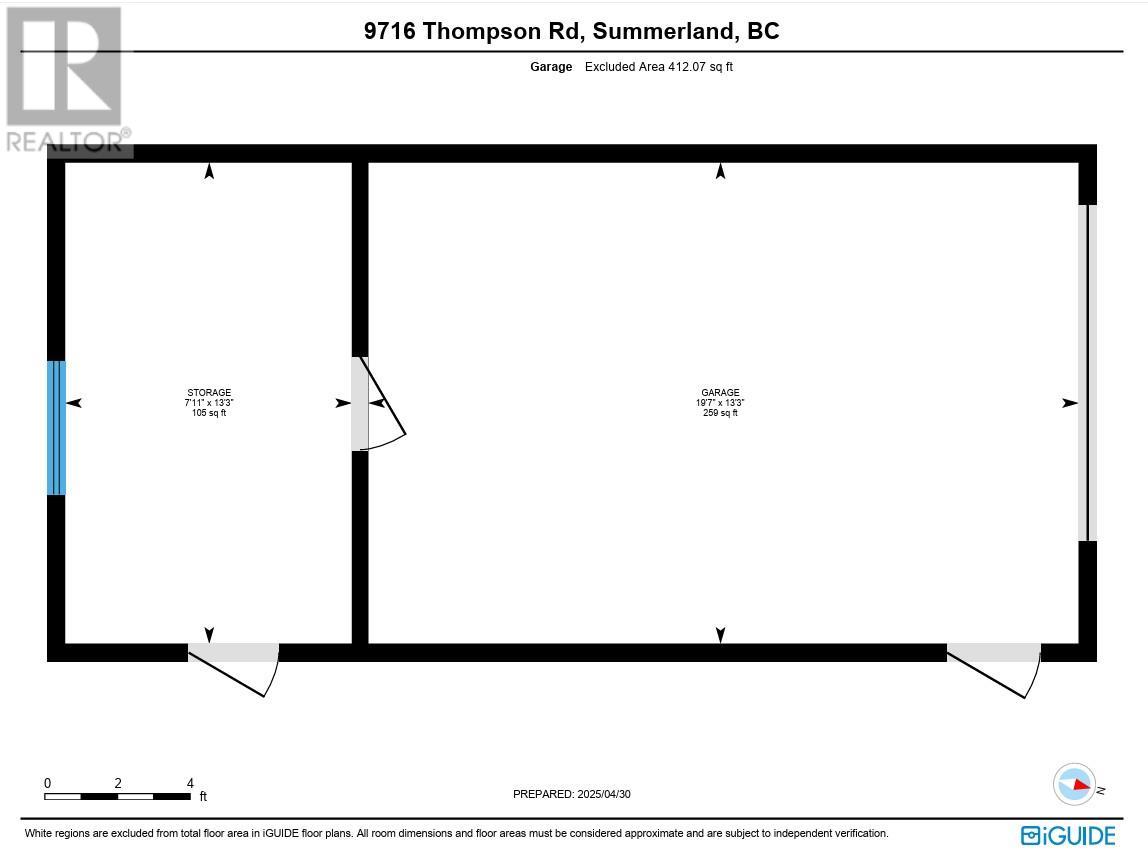3 Bedroom
2 Bathroom
1,524 ft2
Ranch
Heat Pump
Heat Pump
$699,900
Welcome to 9716 Thompson Road! This fully updated entry-level rancher home offers 3 beds and 2 baths with stunning mountain views. The main floor features an open-concept living area with hardwood floors and large windows that bring in loads of natural light. The updated kitchen boasts a large island, perfect for hosting family and friends. The primary bedroom has French doors opening to a cozy patio for morning coffees. Outside, enjoy a large covered deck off the kitchen and a spacious yard for the kids to play! There is a detached garage, 2 storage sheds and a long driveway suitable for RV parking and all the toys! Major updates completed: 10-year-old roof, newer Hardie board siding and windows, and four ductless heat pumps throughout the home for efficient comfort! This home is move in ready and waiting for its new owners! (id:46156)
Property Details
|
MLS® Number
|
10345700 |
|
Property Type
|
Single Family |
|
Neigbourhood
|
Main Town |
|
Amenities Near By
|
Golf Nearby, Public Transit, Park, Recreation, Schools, Shopping, Ski Area |
|
Community Features
|
Family Oriented |
|
Parking Space Total
|
1 |
|
View Type
|
City View, Mountain View, Valley View |
Building
|
Bathroom Total
|
2 |
|
Bedrooms Total
|
3 |
|
Appliances
|
Refrigerator, Dishwasher, Oven, Washer & Dryer |
|
Architectural Style
|
Ranch |
|
Constructed Date
|
1947 |
|
Construction Style Attachment
|
Detached |
|
Cooling Type
|
Heat Pump |
|
Heating Type
|
Heat Pump |
|
Roof Material
|
Asphalt Shingle |
|
Roof Style
|
Unknown |
|
Stories Total
|
1 |
|
Size Interior
|
1,524 Ft2 |
|
Type
|
House |
|
Utility Water
|
Municipal Water |
Parking
|
See Remarks
|
|
|
Detached Garage
|
1 |
|
Street
|
|
Land
|
Access Type
|
Easy Access |
|
Acreage
|
No |
|
Land Amenities
|
Golf Nearby, Public Transit, Park, Recreation, Schools, Shopping, Ski Area |
|
Sewer
|
Septic Tank |
|
Size Irregular
|
0.17 |
|
Size Total
|
0.17 Ac|under 1 Acre |
|
Size Total Text
|
0.17 Ac|under 1 Acre |
|
Zoning Type
|
Unknown |
Rooms
| Level |
Type |
Length |
Width |
Dimensions |
|
Main Level |
Primary Bedroom |
|
|
13'2'' x 11'3'' |
|
Main Level |
Living Room |
|
|
13'7'' x 15'11'' |
|
Main Level |
Kitchen |
|
|
10'8'' x 18' |
|
Main Level |
Foyer |
|
|
8'1'' x 5'6'' |
|
Main Level |
Bedroom |
|
|
19'6'' x 12'3'' |
|
Main Level |
Dining Room |
|
|
13' x 7'8'' |
|
Main Level |
Bedroom |
|
|
10'4'' x 12'3'' |
|
Main Level |
5pc Bathroom |
|
|
10'6'' x 7'6'' |
|
Main Level |
3pc Bathroom |
|
|
7'10'' x 9'4'' |
https://www.realtor.ca/real-estate/28236478/9716-thompson-road-summerland-main-town


