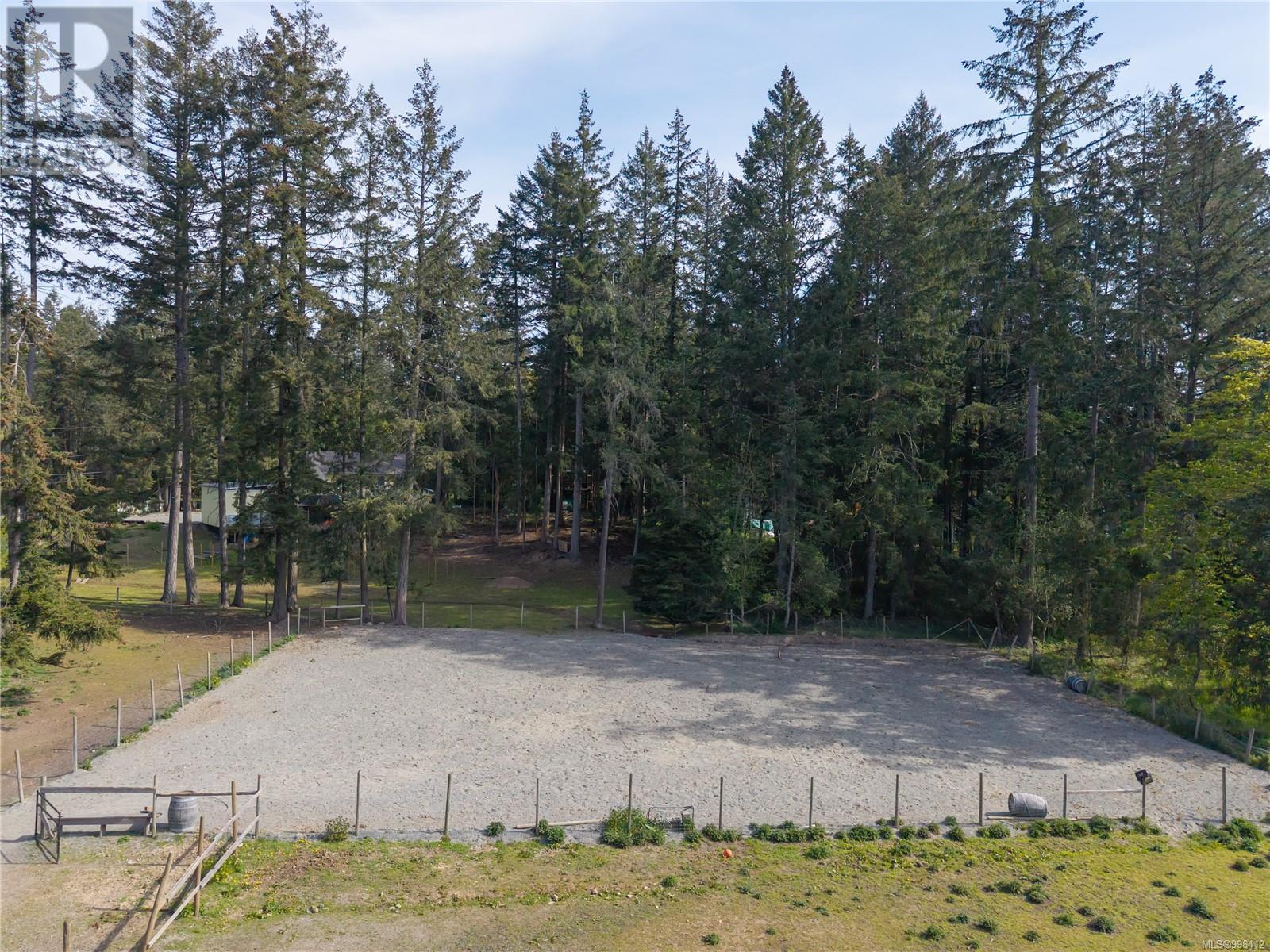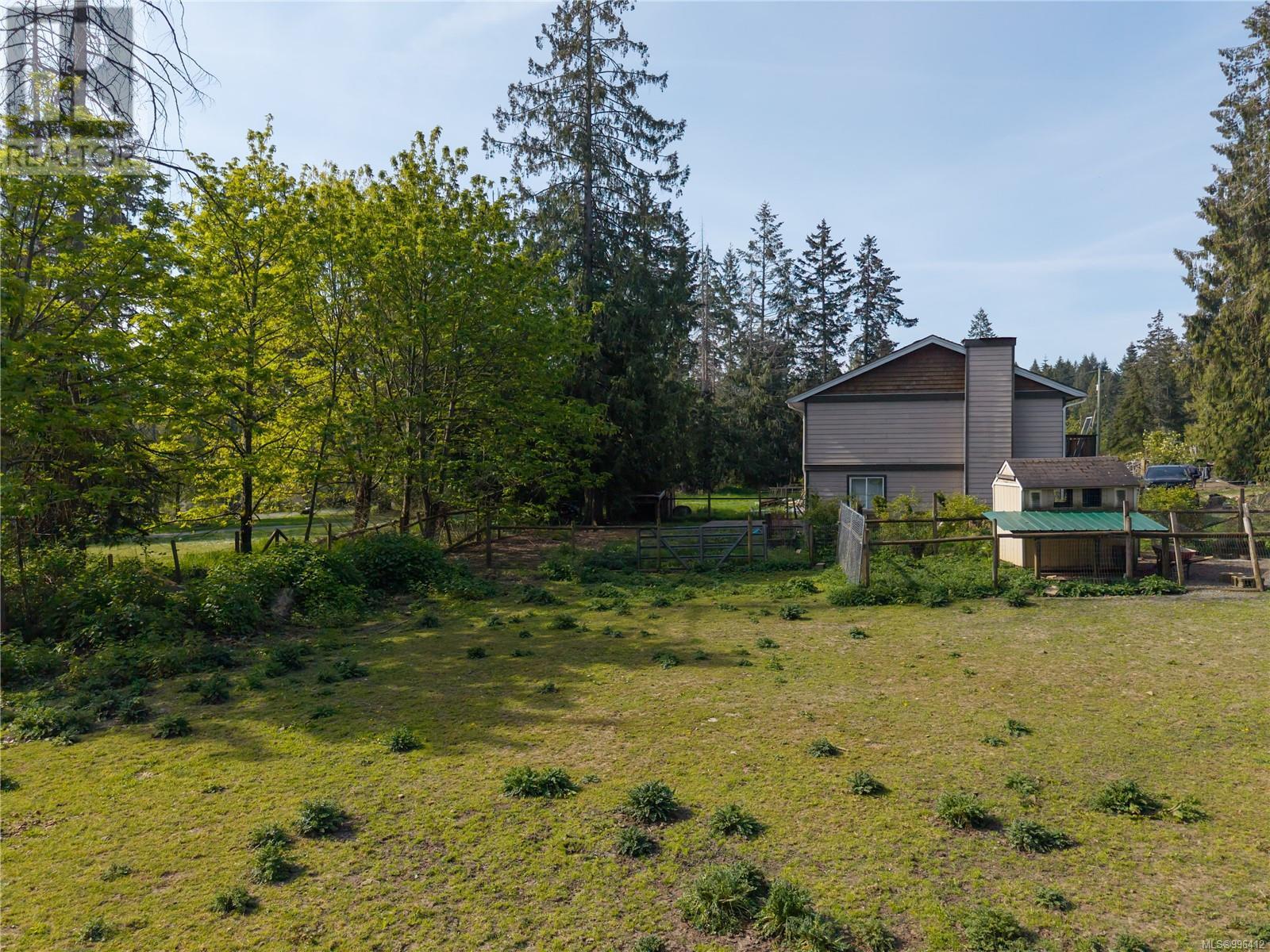5 Bedroom
2 Bathroom
3,032 ft2
Fireplace
None
Baseboard Heaters
Acreage
$799,900
Yellow Point Acreage – Ideal for Rural Living! Discover the charm of country living on this 2.2-acre, mostly flat and level corner lot in desirable Yellow Point. This versatile property offers ample space to park all your toys, keep a couple of horses or farm animals, and even plant a large garden—perfect for those seeking space and self-sufficiency. The spacious home includes a 2-bedroom unauthorized suite—ideal for a mortgage helper, extended family, guests, or added flexibility.The land is mostly fenced and includes numerous outbuildings for animal shelter or storage.Whether you're looking to establish a farm, house multiple generations, or simply enjoy the privacy and space of rural living, this property truly has it all. House age, size and property size from BC Assessment, All measurements are approximate and should be confirmed by buyer if important. (id:46156)
Property Details
|
MLS® Number
|
996412 |
|
Property Type
|
Single Family |
|
Neigbourhood
|
Cedar |
|
Parking Space Total
|
10 |
|
Plan
|
Vip27748 |
Building
|
Bathroom Total
|
2 |
|
Bedrooms Total
|
5 |
|
Constructed Date
|
1965 |
|
Cooling Type
|
None |
|
Fireplace Present
|
Yes |
|
Fireplace Total
|
1 |
|
Heating Fuel
|
Electric |
|
Heating Type
|
Baseboard Heaters |
|
Size Interior
|
3,032 Ft2 |
|
Total Finished Area
|
3032 Sqft |
|
Type
|
House |
Parking
Land
|
Acreage
|
Yes |
|
Size Irregular
|
2.2 |
|
Size Total
|
2.2 Ac |
|
Size Total Text
|
2.2 Ac |
|
Zoning Type
|
Rural Residential |
Rooms
| Level |
Type |
Length |
Width |
Dimensions |
|
Lower Level |
Living Room |
14 ft |
21 ft |
14 ft x 21 ft |
|
Lower Level |
Kitchen |
13 ft |
16 ft |
13 ft x 16 ft |
|
Lower Level |
Entrance |
10 ft |
14 ft |
10 ft x 14 ft |
|
Lower Level |
Primary Bedroom |
|
13 ft |
Measurements not available x 13 ft |
|
Lower Level |
Bedroom |
9 ft |
|
9 ft x Measurements not available |
|
Lower Level |
Bathroom |
|
|
4-Piece |
|
Main Level |
Living Room |
14 ft |
16 ft |
14 ft x 16 ft |
|
Main Level |
Kitchen |
|
15 ft |
Measurements not available x 15 ft |
|
Main Level |
Family Room |
13 ft |
24 ft |
13 ft x 24 ft |
|
Main Level |
Dining Room |
10 ft |
13 ft |
10 ft x 13 ft |
|
Main Level |
Primary Bedroom |
13 ft |
14 ft |
13 ft x 14 ft |
|
Main Level |
Bedroom |
10 ft |
12 ft |
10 ft x 12 ft |
|
Main Level |
Bedroom |
10 ft |
10 ft |
10 ft x 10 ft |
|
Main Level |
Bathroom |
|
|
4-Piece |
https://www.realtor.ca/real-estate/28235738/3455-mcguire-way-nanaimo-cedar



































